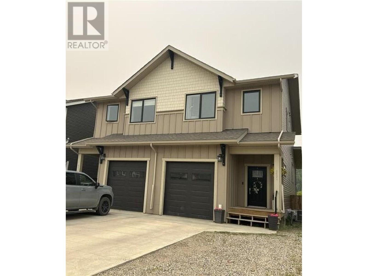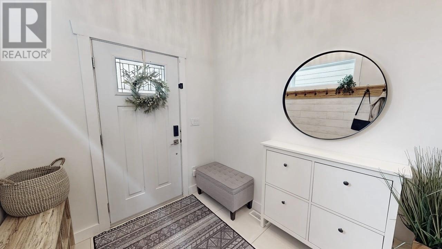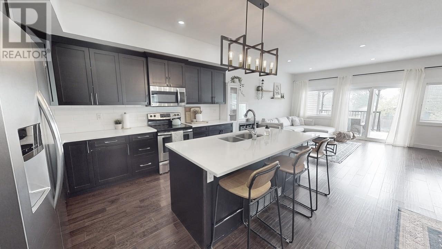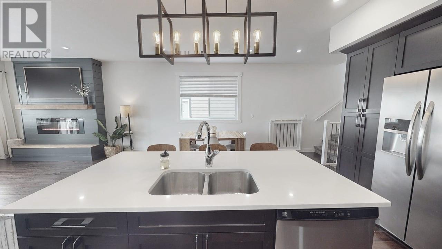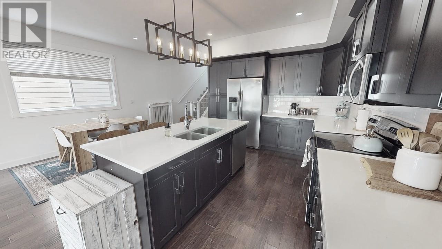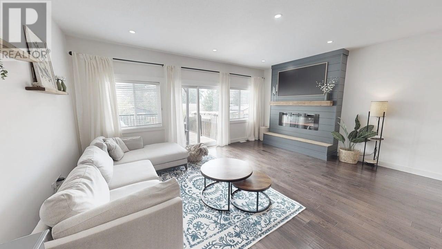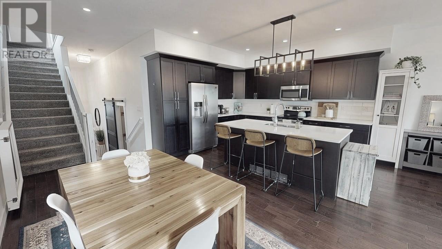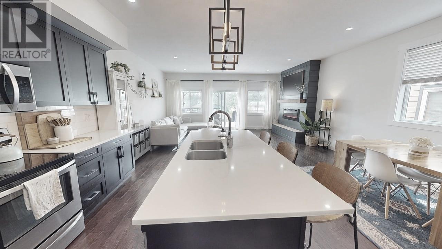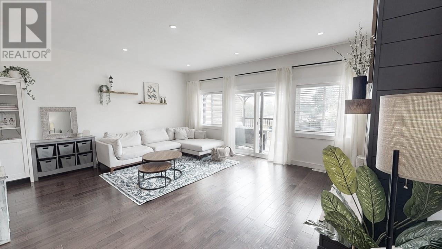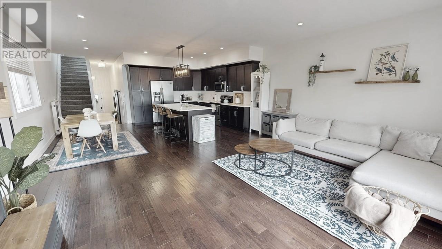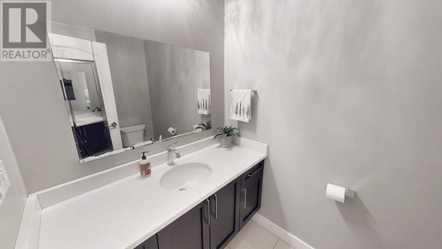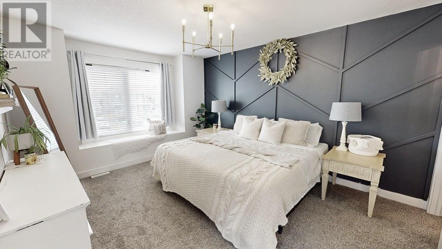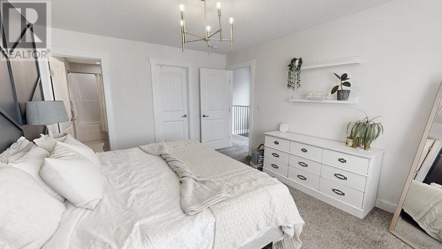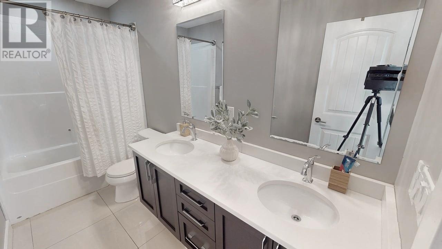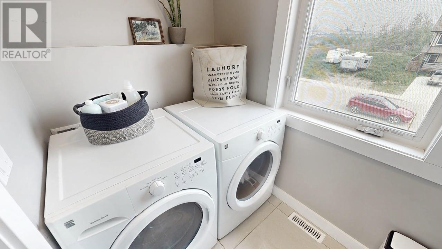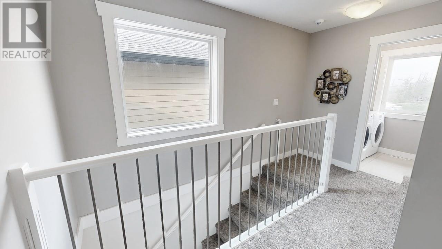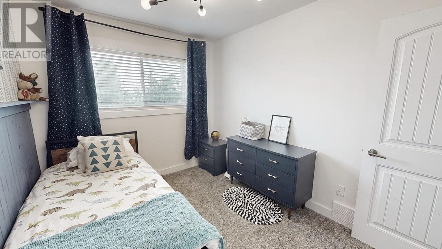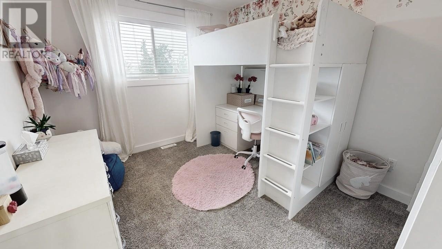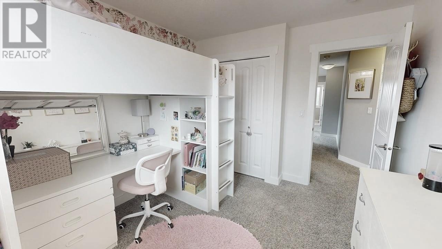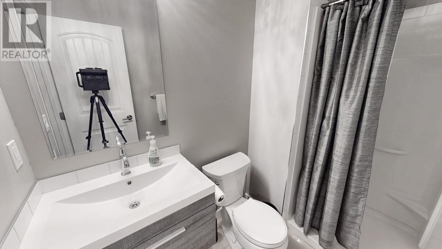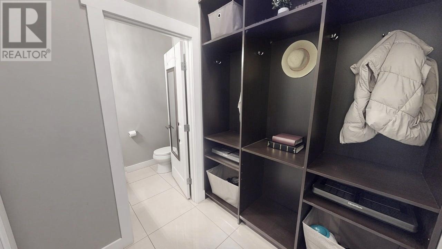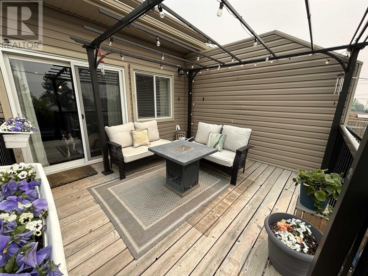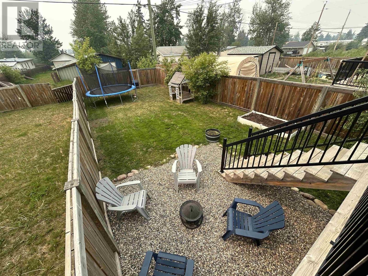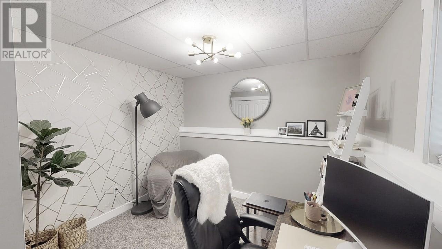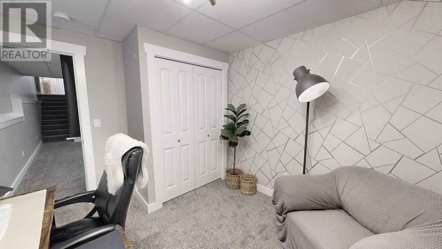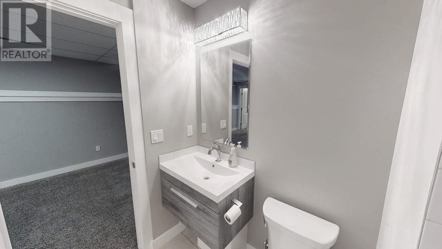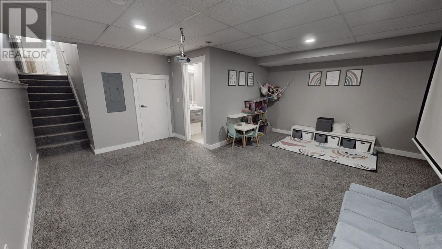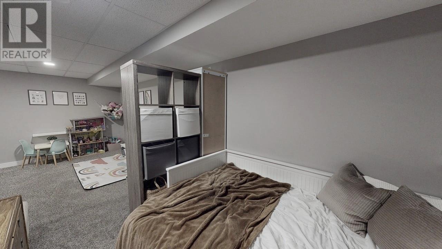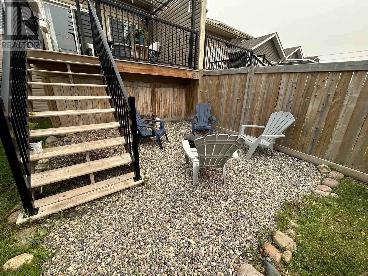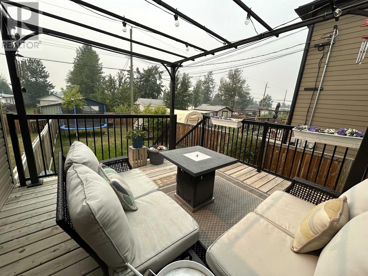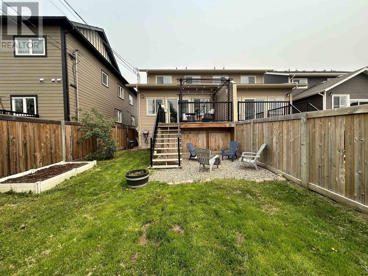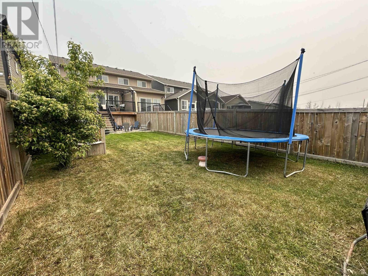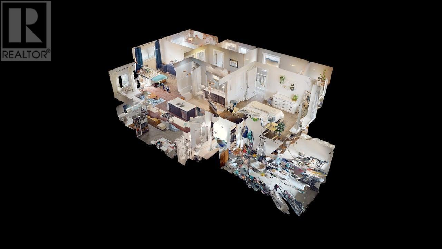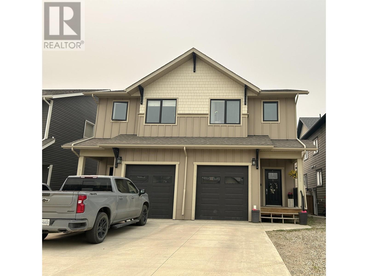4 Bedroom
4 Bathroom
1,588 ft2
Fireplace
Central Air Conditioning
Forced Air
$399,900
* PREC - Personal Real Estate Corporation. Beautifully finished 2-storey home offering over 2,100 sq ft of living space and an attached garage. Upstairs features 3 spacious bedrooms, including a primary with a custom walk-in closet, 5-piece ensuite, and upper-level laundry. The main floor includes a separate mudroom, welcoming foyer, and a stunning kitchen with quartz counters, high-end cabinets, eat-up island, tiled backsplash, and stainless appliances. The large dining area is perfect for gatherings. Garage entry includes built-in storage for coats and boots. The finished basement adds extra living space with a large rec room, an additional bedroom, full bathroom, and ample storage. A stylish, functional home built for everyday living. (id:46156)
Property Details
|
MLS® Number
|
R3014742 |
|
Property Type
|
Single Family |
Building
|
Bathroom Total
|
4 |
|
Bedrooms Total
|
4 |
|
Appliances
|
Washer, Dryer, Refrigerator, Stove, Dishwasher |
|
Basement Type
|
Full |
|
Constructed Date
|
2016 |
|
Construction Style Attachment
|
Attached |
|
Cooling Type
|
Central Air Conditioning |
|
Exterior Finish
|
Vinyl Siding |
|
Fire Protection
|
Smoke Detectors |
|
Fireplace Present
|
Yes |
|
Fireplace Total
|
1 |
|
Fixture
|
Drapes/window Coverings |
|
Foundation Type
|
Concrete Perimeter |
|
Heating Fuel
|
Natural Gas |
|
Heating Type
|
Forced Air |
|
Roof Material
|
Asphalt Shingle |
|
Roof Style
|
Conventional |
|
Stories Total
|
2 |
|
Size Interior
|
1,588 Ft2 |
|
Type
|
Duplex |
|
Utility Water
|
Municipal Water |
Parking
Land
Rooms
| Level |
Type |
Length |
Width |
Dimensions |
|
Above |
Laundry Room |
5 ft ,3 in |
6 ft ,1 in |
5 ft ,3 in x 6 ft ,1 in |
|
Above |
Primary Bedroom |
7 ft ,2 in |
14 ft ,9 in |
7 ft ,2 in x 14 ft ,9 in |
|
Above |
Other |
4 ft ,8 in |
8 ft ,5 in |
4 ft ,8 in x 8 ft ,5 in |
|
Above |
Bedroom 2 |
12 ft ,6 in |
8 ft ,1 in |
12 ft ,6 in x 8 ft ,1 in |
|
Above |
Bedroom 3 |
11 ft |
9 ft ,9 in |
11 ft x 9 ft ,9 in |
|
Basement |
Bedroom 4 |
9 ft ,2 in |
10 ft ,3 in |
9 ft ,2 in x 10 ft ,3 in |
|
Basement |
Recreational, Games Room |
18 ft ,8 in |
20 ft ,9 in |
18 ft ,8 in x 20 ft ,9 in |
|
Main Level |
Mud Room |
6 ft ,8 in |
6 ft ,1 in |
6 ft ,8 in x 6 ft ,1 in |
|
Main Level |
Living Room |
18 ft ,8 in |
14 ft ,1 in |
18 ft ,8 in x 14 ft ,1 in |
|
Main Level |
Kitchen |
14 ft ,1 in |
10 ft ,1 in |
14 ft ,1 in x 10 ft ,1 in |
https://www.realtor.ca/real-estate/28457757/8622-74-street-fort-st-john


