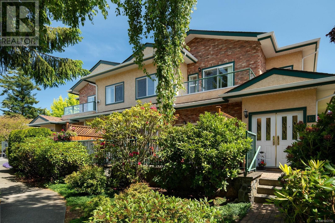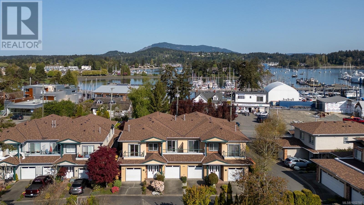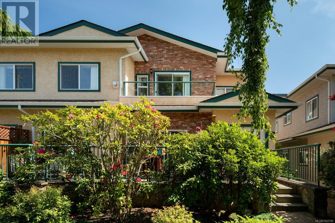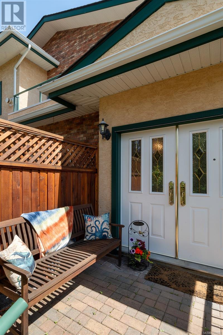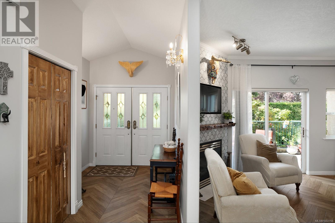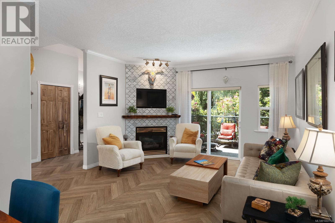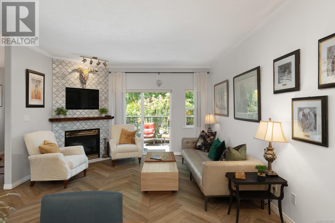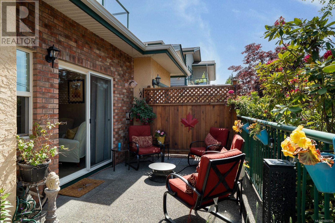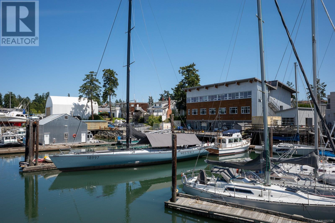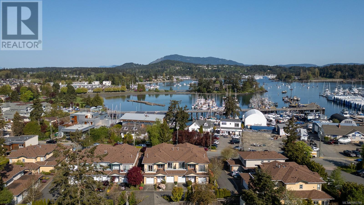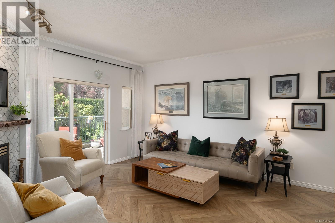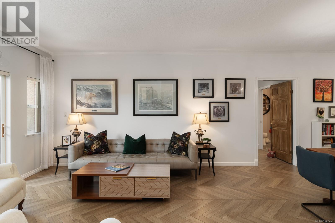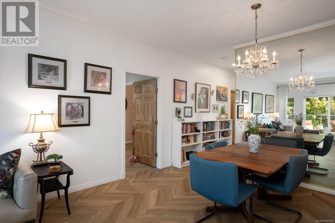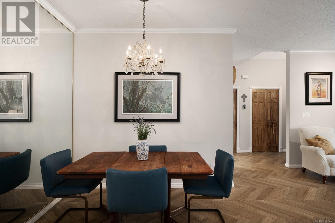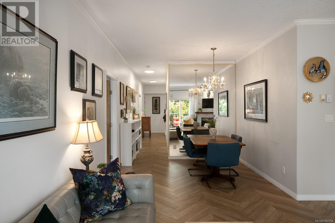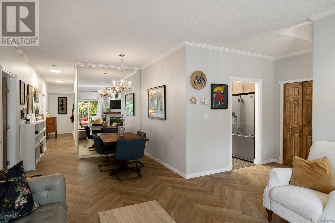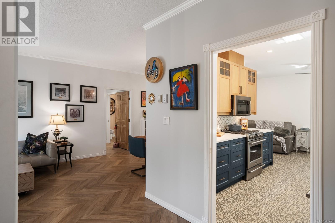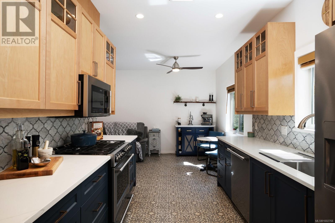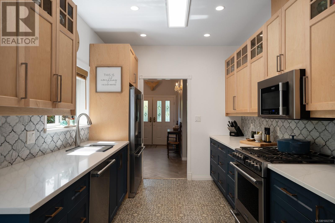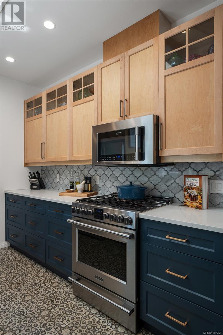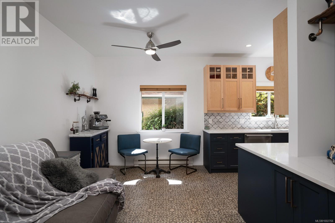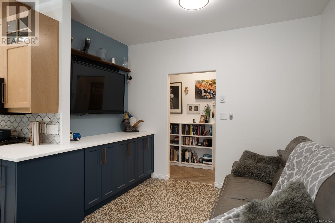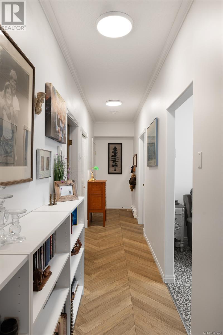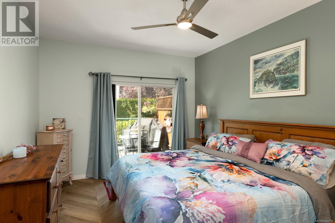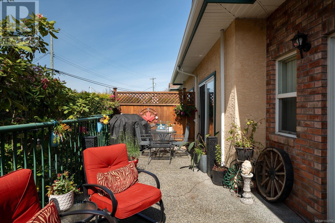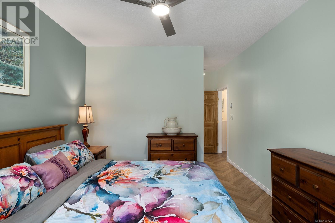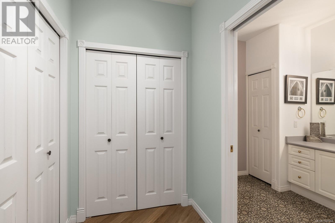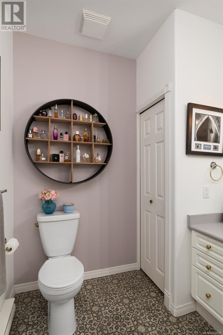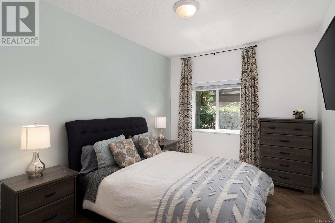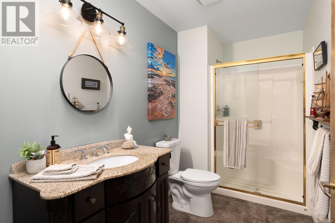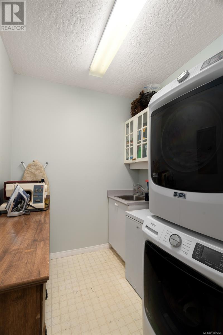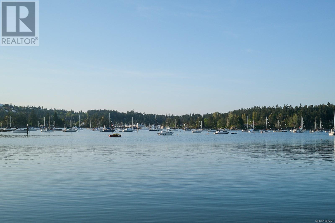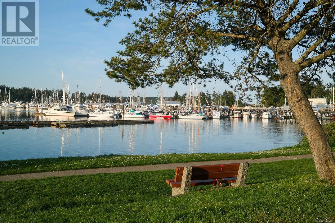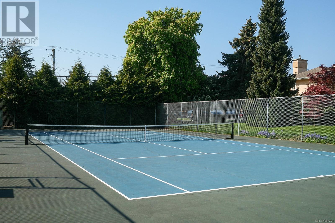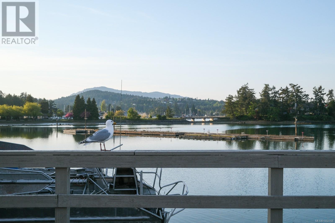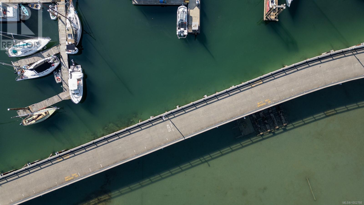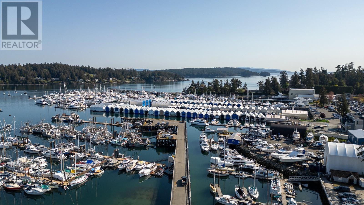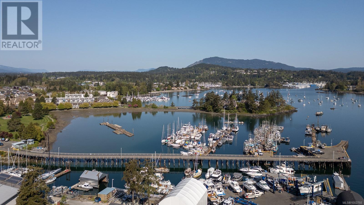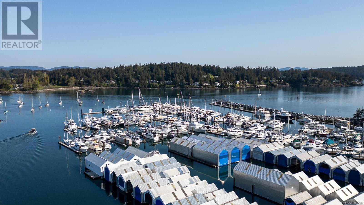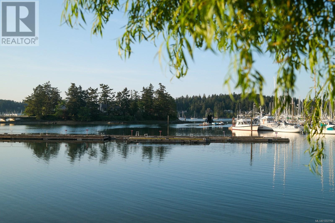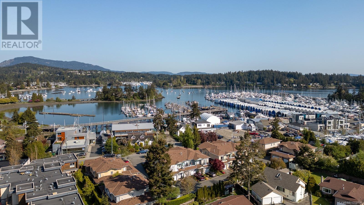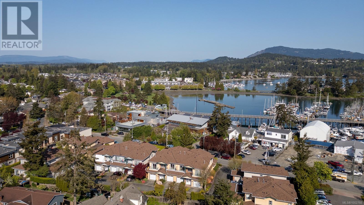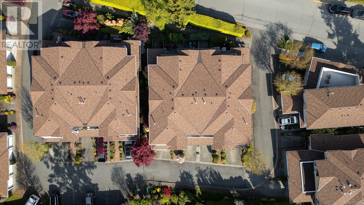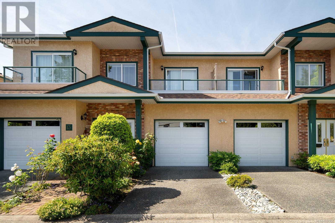10 2235 Harbour Rd Sidney, British Columbia V8L 2P7
$895,000Maintenance,
$337 Monthly
Maintenance,
$337 MonthlyHarbourside One-Level. Welcome to this sunny, spacious townhome ideally located near Sidney’s vibrant boating community on Harbour Road. With 1,436 sq. ft., 9' ceilings, and a large patio, this home has been beautifully updated. The open living/dining area features a cozy gas fireplace and flows to a sunny patio—perfect for barbecues. The kitchen impresses with stylish cabinetry, quartz counters, generous drawer storage, and new appliances including a gas stove. An adjoining family room offers added flexibility. The primary bedroom includes a walk-in closet and 4-piece ensuite, while the second bedroom has access to a 3-piece bath. An oversized laundry room with utility sink and an attached single-car garage with bonus storage add to the functionality. Located in a sought-after seaside neighbourhood with scenic walking trails, just a 15-minute stroll to the shops, restaurants, and services of Sidney by the Sea. A rare and relaxed lifestyle opportunity. (id:46156)
Property Details
| MLS® Number | 1002766 |
| Property Type | Single Family |
| Neigbourhood | Sidney North-East |
| Community Name | Harbour Side |
| Community Features | Pets Allowed With Restrictions, Family Oriented |
| Features | Irregular Lot Size |
| Parking Space Total | 2 |
| Plan | Vis4326 |
| Structure | Patio(s) |
Building
| Bathroom Total | 2 |
| Bedrooms Total | 2 |
| Constructed Date | 1998 |
| Cooling Type | None |
| Fireplace Present | Yes |
| Fireplace Total | 1 |
| Heating Fuel | Electric, Natural Gas |
| Heating Type | Baseboard Heaters |
| Size Interior | 1,863 Ft2 |
| Total Finished Area | 1436 Sqft |
| Type | Row / Townhouse |
Land
| Acreage | No |
| Size Irregular | 1674 |
| Size Total | 1674 Sqft |
| Size Total Text | 1674 Sqft |
| Zoning Type | Residential/commercial |
Rooms
| Level | Type | Length | Width | Dimensions |
|---|---|---|---|---|
| Main Level | Family Room | 9 ft | Measurements not available x 9 ft | |
| Main Level | Laundry Room | 7' x 7' | ||
| Main Level | Bedroom | 13' x 10' | ||
| Main Level | Ensuite | 4-Piece | ||
| Main Level | Bathroom | 3-Piece | ||
| Main Level | Primary Bedroom | 14' x 11' | ||
| Main Level | Kitchen | 11' x 9' | ||
| Main Level | Patio | 22' x 9' | ||
| Main Level | Dining Room | 10' x 9' | ||
| Main Level | Living Room | 14' x 14' | ||
| Main Level | Storage | 7' x 3' | ||
| Main Level | Entrance | 7' x 7' |
https://www.realtor.ca/real-estate/28456999/10-2235-harbour-rd-sidney-sidney-north-east


