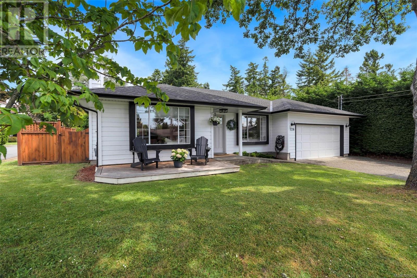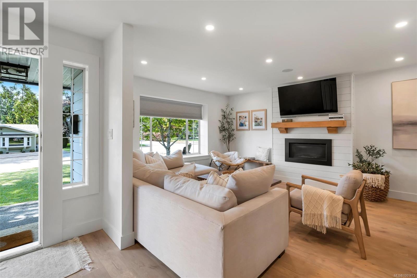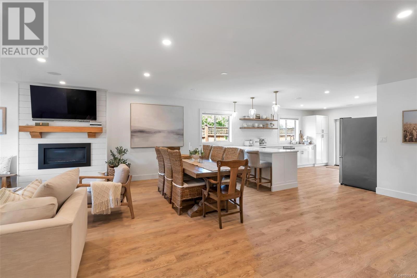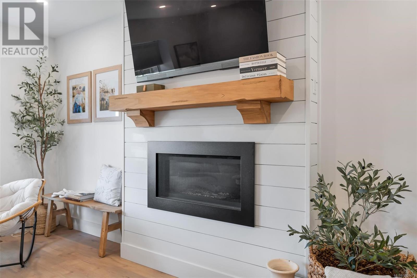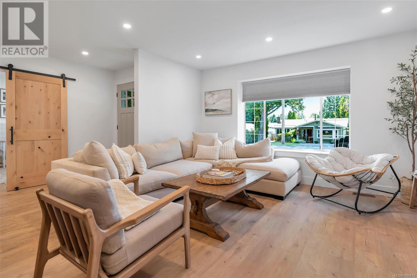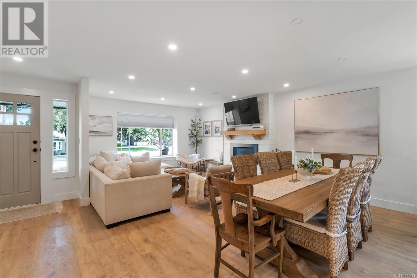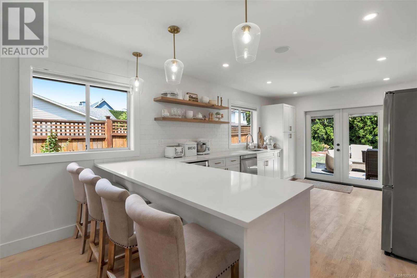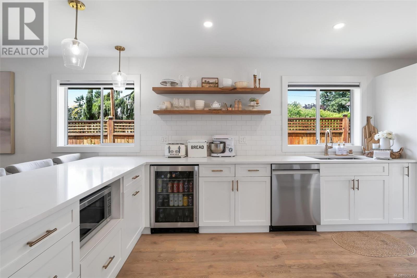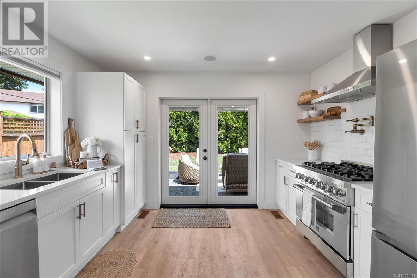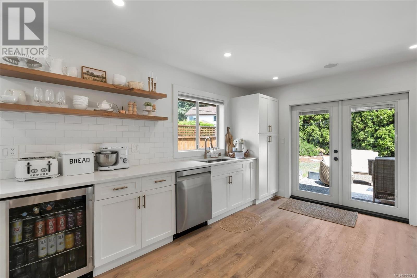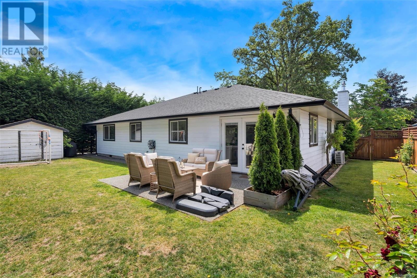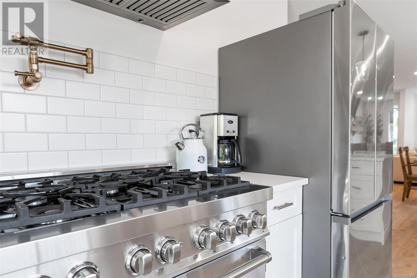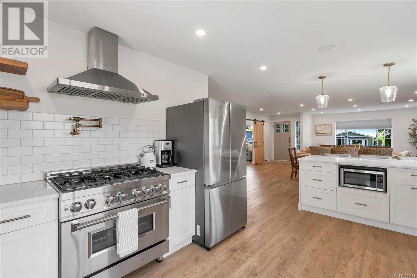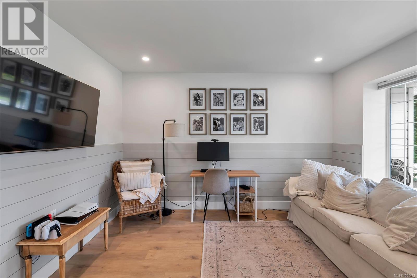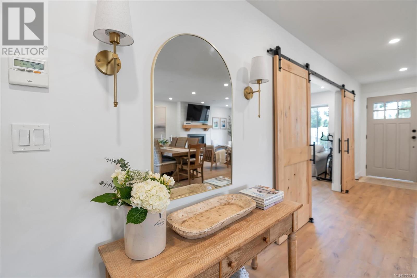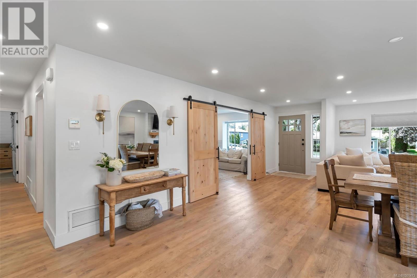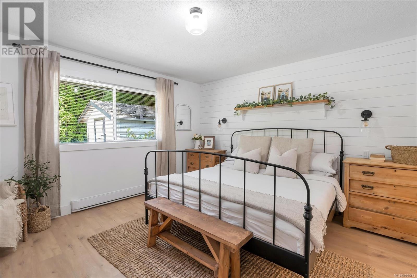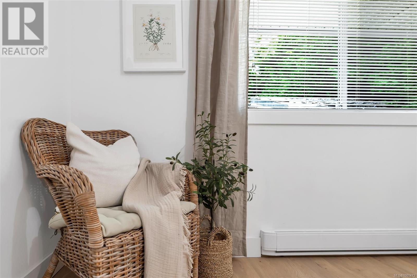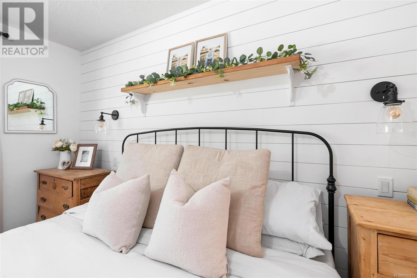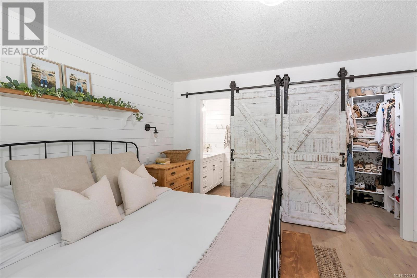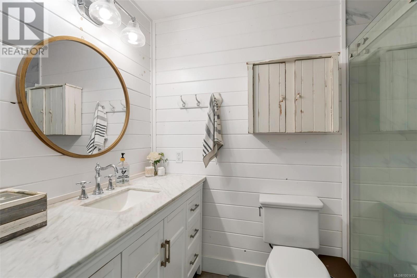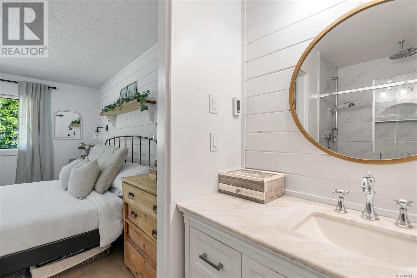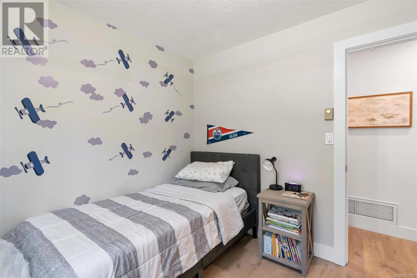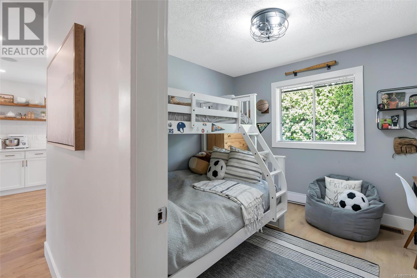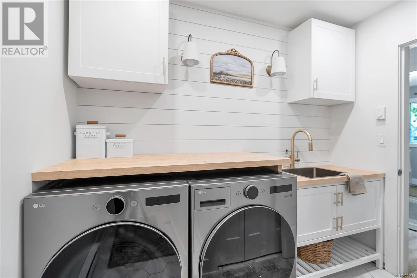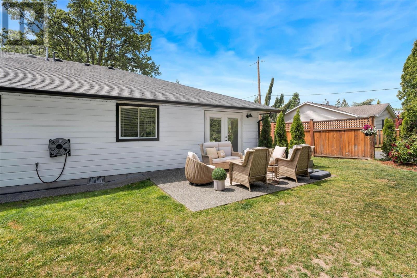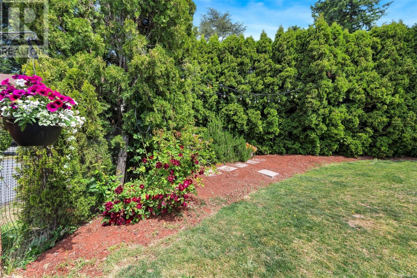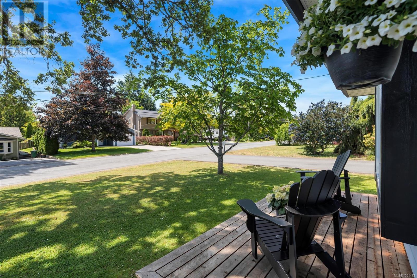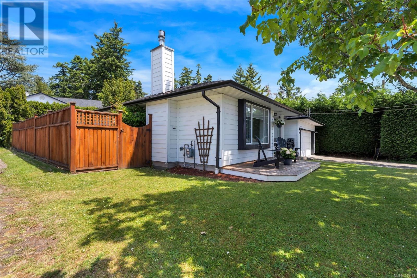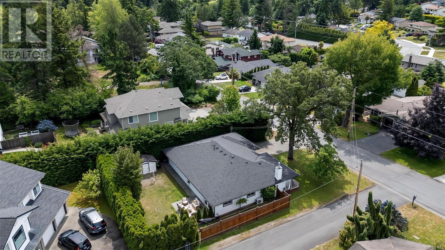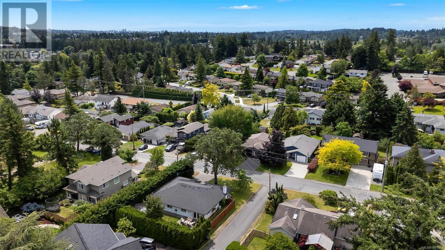726 Miller Ave Saanich, British Columbia V8Z 3C8
$1,249,000
**OPEN HOUSE SATURDAY, JUNE 14th 1-3PM** Welcome home to 726 Miller Avenue - a beautifully updated RANCHER nestled on a quiet street in the heart of Royal Oak. Renovated in 2023, this move-in ready home offers an open floor plan with engineered flooring, large living & dining areas with cozy gas fireplace and a separate den perfect for an office or tv area. Gorgeous chef's kitchen with peninsula seating, stainless appliances including bar fridge & gas range. Double patio doors lead out to the private, west facing fenced backyard. 3 generous bedrooms including the primary suite featuring a 3 pce ensuite with heated floors plus walk-in closet. Enjoy year-round comfort with a heat pump, on-demand hot water, crawlspace storage plus double garage. Just steps to walking trails, parks, shopping centres, Saanich Commonwealth Place & great schools - this home truly has it all. (id:46156)
Open House
This property has open houses!
1:00 pm
Ends at:3:00 pm
Property Details
| MLS® Number | 1001473 |
| Property Type | Single Family |
| Neigbourhood | Royal Oak |
| Features | Level Lot, Other, Rectangular |
| Parking Space Total | 4 |
| Plan | Vip48764 |
| Structure | Shed, Patio(s) |
Building
| Bathroom Total | 2 |
| Bedrooms Total | 3 |
| Constructed Date | 1991 |
| Cooling Type | Air Conditioned |
| Fireplace Present | Yes |
| Fireplace Total | 1 |
| Heating Type | Heat Pump |
| Size Interior | 1,572 Ft2 |
| Total Finished Area | 1572 Sqft |
| Type | House |
Land
| Acreage | No |
| Size Irregular | 6188 |
| Size Total | 6188 Sqft |
| Size Total Text | 6188 Sqft |
| Zoning Type | Residential |
Rooms
| Level | Type | Length | Width | Dimensions |
|---|---|---|---|---|
| Main Level | Porch | 14 ft | 8 ft | 14 ft x 8 ft |
| Main Level | Laundry Room | 10 ft | 9 ft | 10 ft x 9 ft |
| Main Level | Family Room | 10 ft | 12 ft | 10 ft x 12 ft |
| Main Level | Bedroom | 12 ft | 10 ft | 12 ft x 10 ft |
| Main Level | Bedroom | 10' x 10' | ||
| Main Level | Ensuite | 4-Piece | ||
| Main Level | Bathroom | 3-Piece | ||
| Main Level | Primary Bedroom | 14' x 13' | ||
| Main Level | Kitchen | 12 ft | 17 ft | 12 ft x 17 ft |
| Main Level | Living Room/dining Room | 19 ft | 22 ft | 19 ft x 22 ft |
| Main Level | Patio | 18 ft | 12 ft | 18 ft x 12 ft |
https://www.realtor.ca/real-estate/28456608/726-miller-ave-saanich-royal-oak


