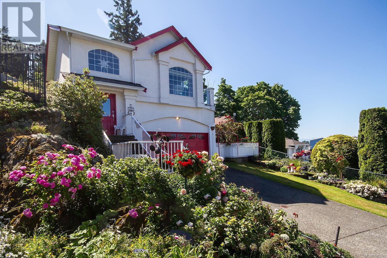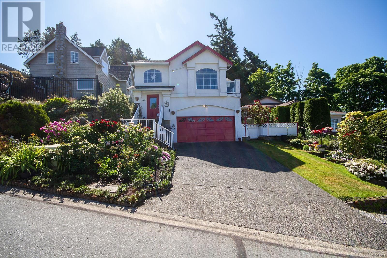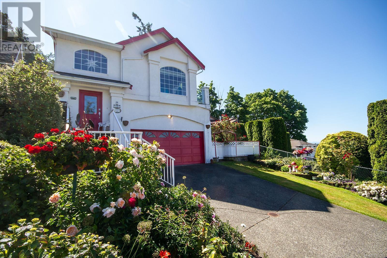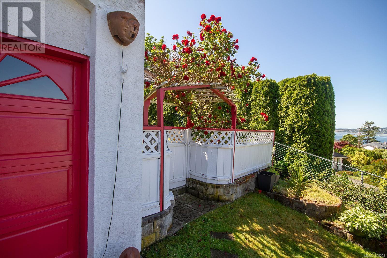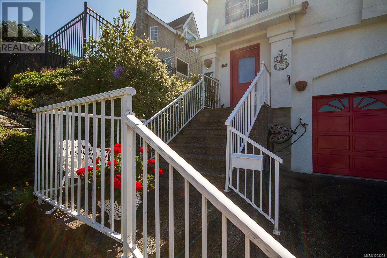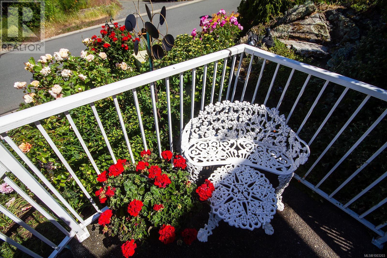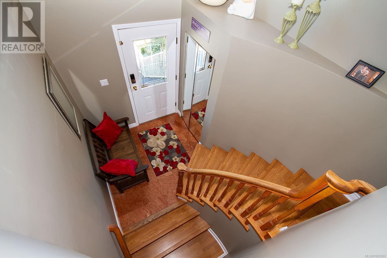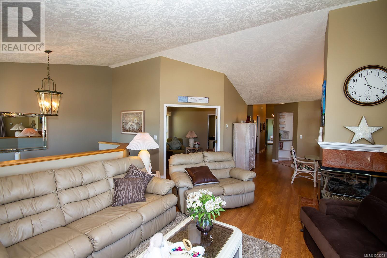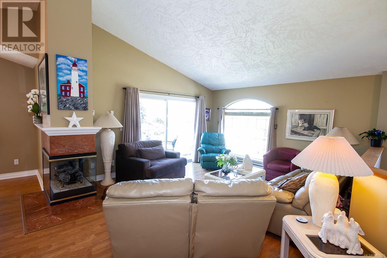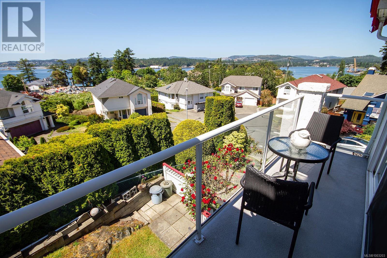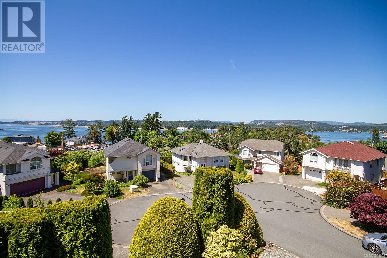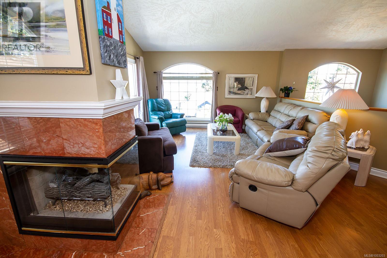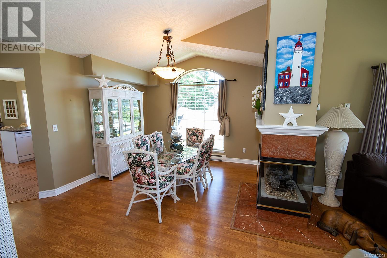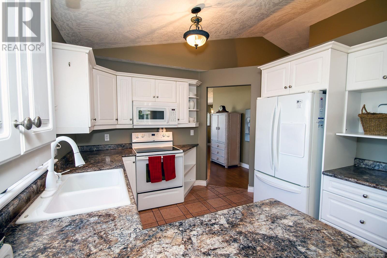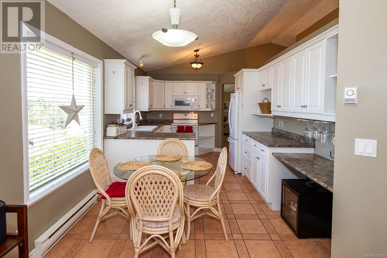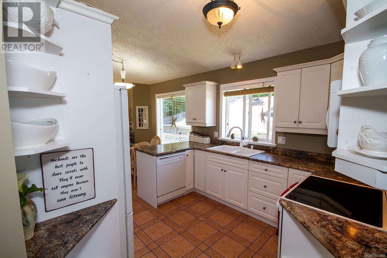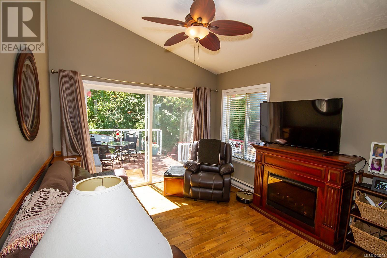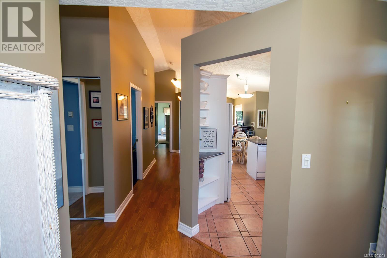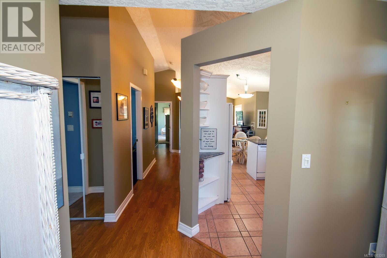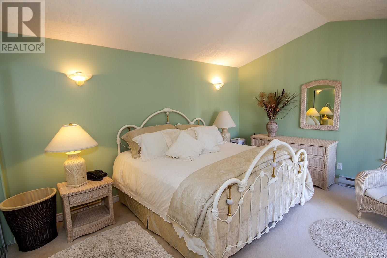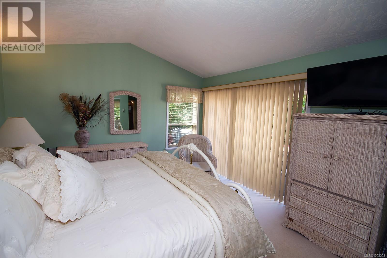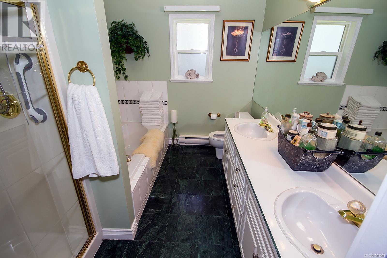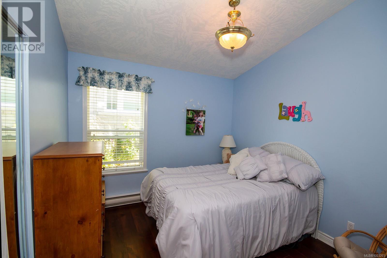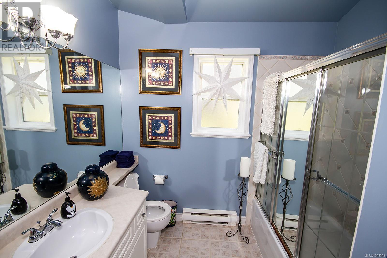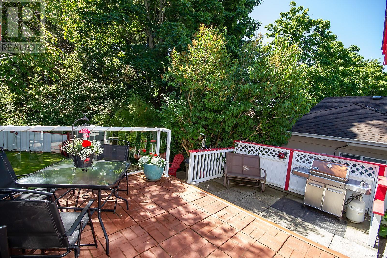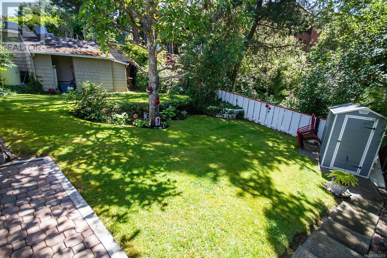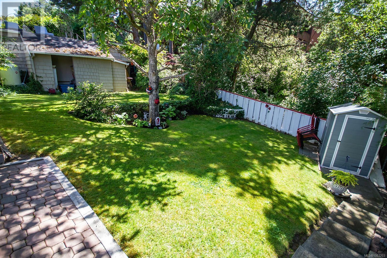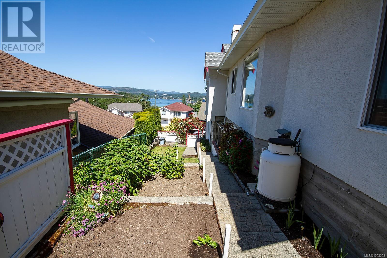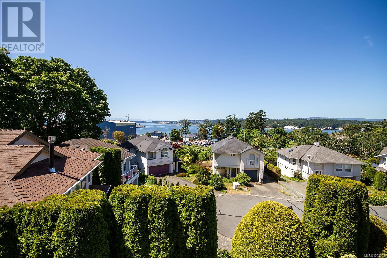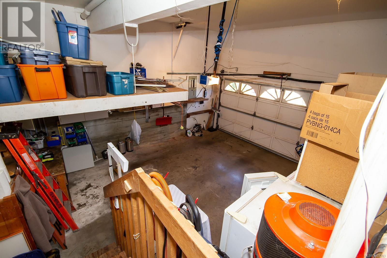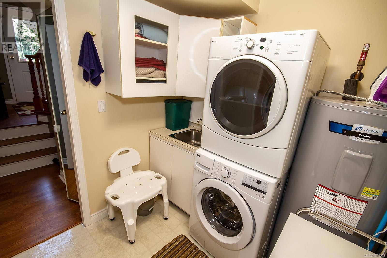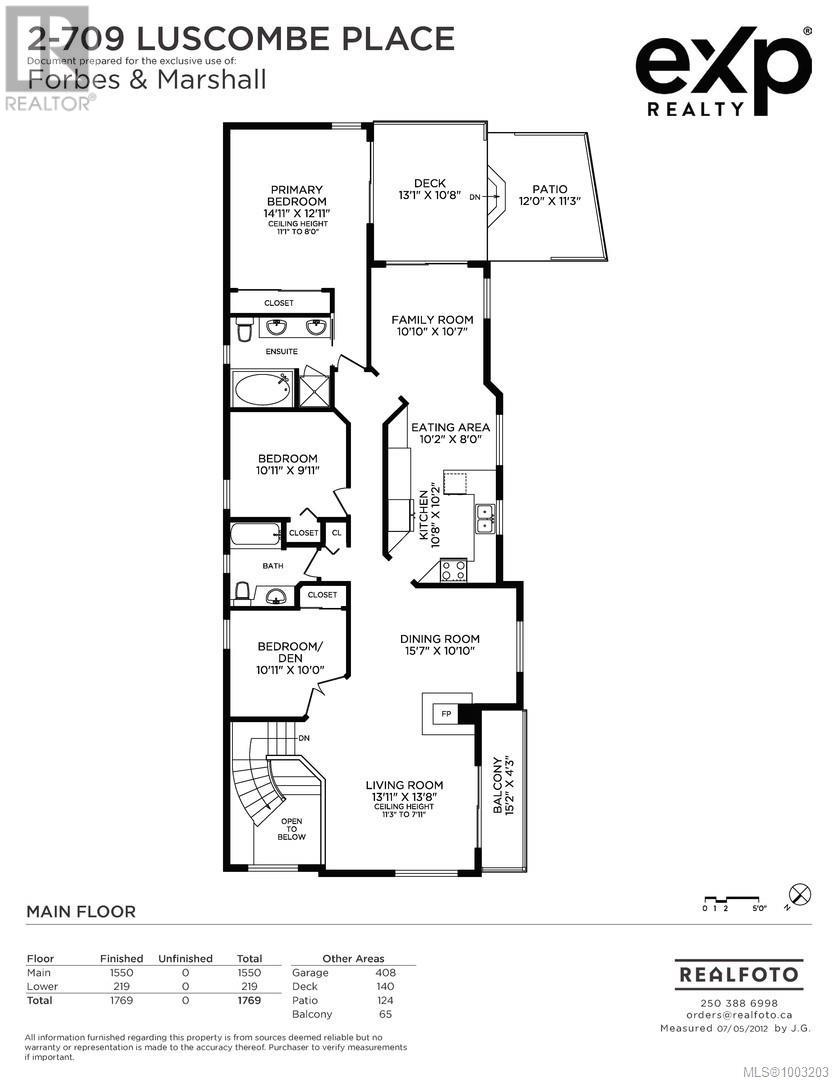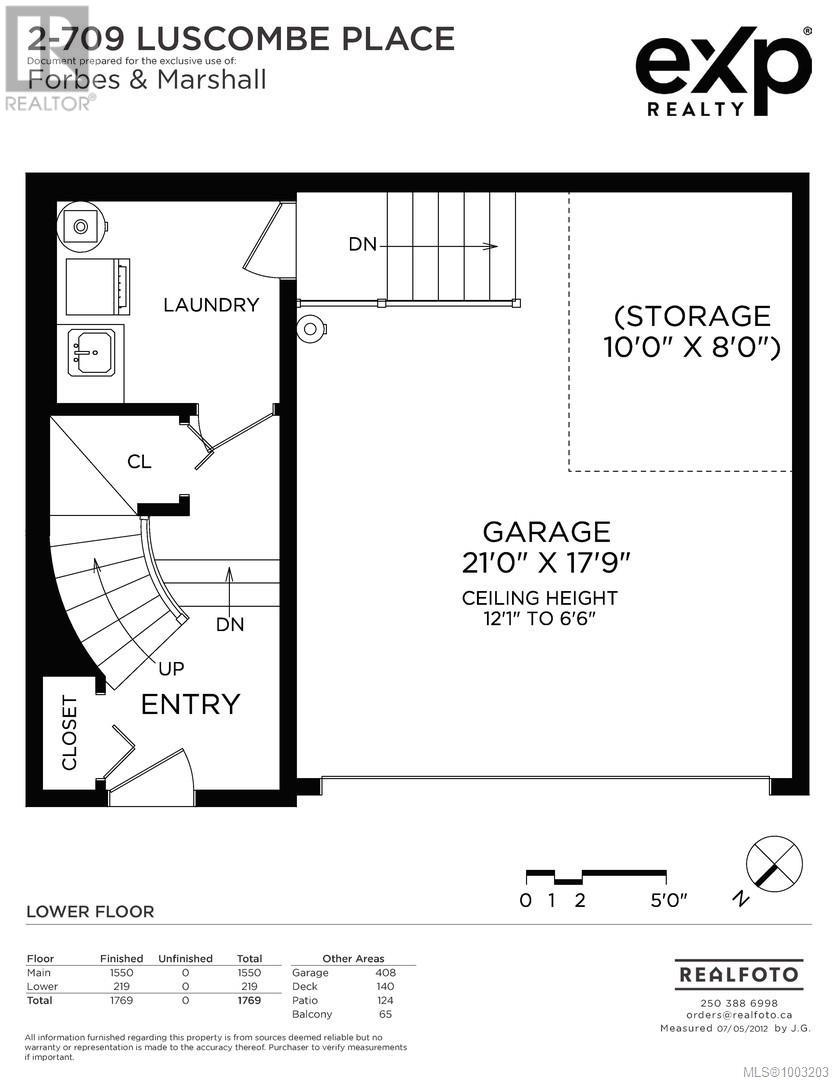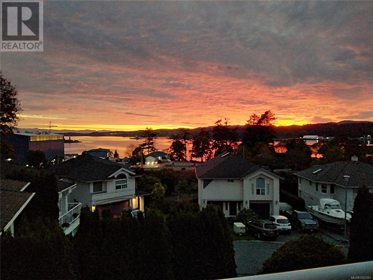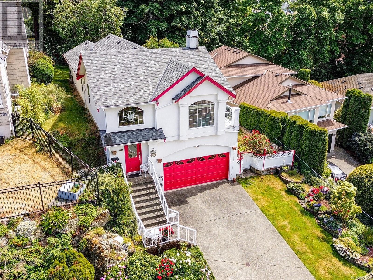2 709 Luscombe Pl Esquimalt, British Columbia V9A 7L6
$1,199,900Maintenance,
$92 Monthly
Maintenance,
$92 MonthlyOpen House: Sat. June 14th 1 to 3! Wake up every morning to stunning ocean views and enjoy sunset evenings in this warm and welcoming Esquimalt home. Ideally located just minutes from the Base and a quick commute to downtown, this thoughtfully designed 3-bedroom, 2-bath home offers over 1,700 sq. ft. of comfortable living space — all laid out to make the most of the views. Custom windows stretch along the entire ocean-facing side of the home, filling the kitchen, dining and living rooms with natural light and ever-changing views of the sea, including the iconic Fisgard Lighthouse. Step out onto the living room patio to watch the sun dip into the water every evening — a perfect way to unwind. The spacious kitchen and cozy family room open directly onto a backyard deck, ideal for BBQs and gatherings. The backyard is peaceful, private, and surrounded by mature trees, creating your own sanctuary in the city. Gardeners will fall in love with the sunny side yard, where a beautiful red rose bush greets spring with fragrant blooms. With a 2-car garage, plenty of storage, and views you'll never tire of, this home is a rare find. Come experience the calm of the coast and the convenience of the city, all in one perfect package:) (id:46156)
Property Details
| MLS® Number | 1003203 |
| Property Type | Single Family |
| Neigbourhood | Esquimalt |
| Community Features | Pets Allowed With Restrictions, Family Oriented |
| Features | Rectangular |
| Parking Space Total | 2 |
| Plan | Vis2532 |
| Structure | Patio(s) |
| View Type | Mountain View, Ocean View |
Building
| Bathroom Total | 2 |
| Bedrooms Total | 3 |
| Appliances | Refrigerator, Stove, Washer, Dryer |
| Architectural Style | Other |
| Constructed Date | 1994 |
| Cooling Type | None |
| Fireplace Present | Yes |
| Fireplace Total | 1 |
| Heating Fuel | Electric, Natural Gas |
| Heating Type | Baseboard Heaters |
| Size Interior | 2,177 Ft2 |
| Total Finished Area | 1769 Sqft |
| Type | House |
Land
| Acreage | No |
| Size Irregular | 5500 |
| Size Total | 5500 Sqft |
| Size Total Text | 5500 Sqft |
| Zoning Type | Residential |
Rooms
| Level | Type | Length | Width | Dimensions |
|---|---|---|---|---|
| Lower Level | Laundry Room | 9' x 9' | ||
| Lower Level | Entrance | 9' x 11' | ||
| Main Level | Patio | 12 ft | 11 ft | 12 ft x 11 ft |
| Main Level | Balcony | 15 ft | 4 ft | 15 ft x 4 ft |
| Main Level | Family Room | 11 ft | 11 ft | 11 ft x 11 ft |
| Main Level | Eating Area | 10' x 8' | ||
| Main Level | Bedroom | 11' x 10' | ||
| Main Level | Bedroom | 11' x 10' | ||
| Main Level | Ensuite | 5-Piece | ||
| Main Level | Bathroom | 4-Piece | ||
| Main Level | Primary Bedroom | 15' x 13' | ||
| Main Level | Kitchen | 11' x 10' | ||
| Main Level | Dining Room | 16' x 11' | ||
| Main Level | Living Room | 14' x 14' |
https://www.realtor.ca/real-estate/28456605/2-709-luscombe-pl-esquimalt-esquimalt


