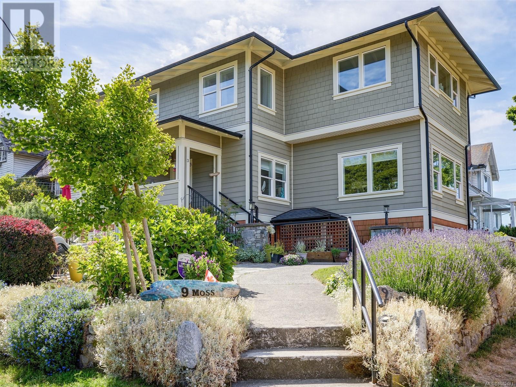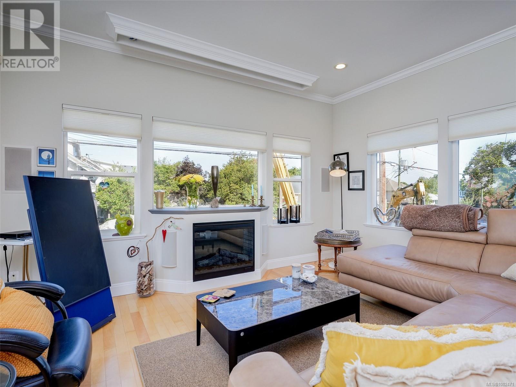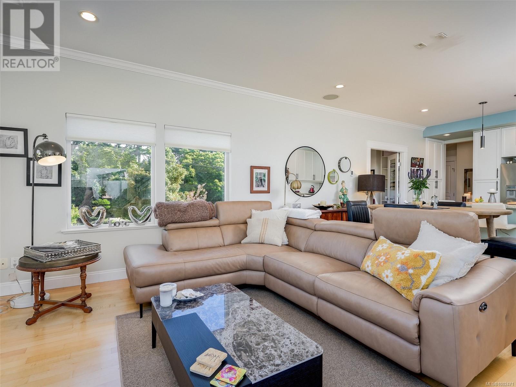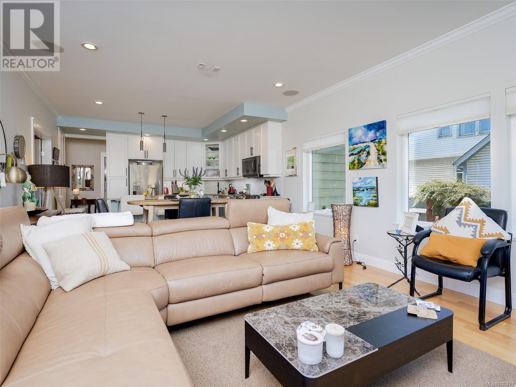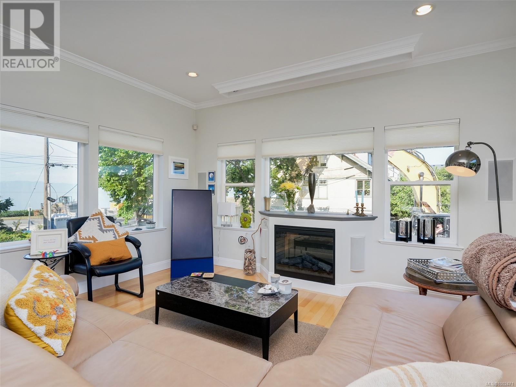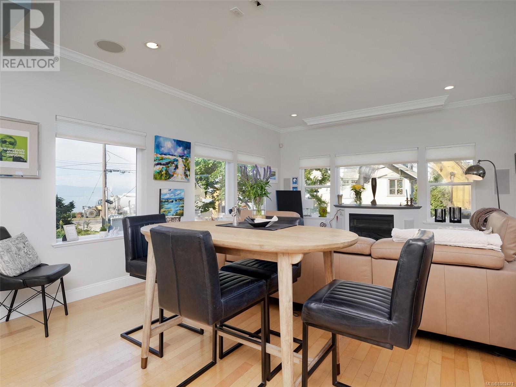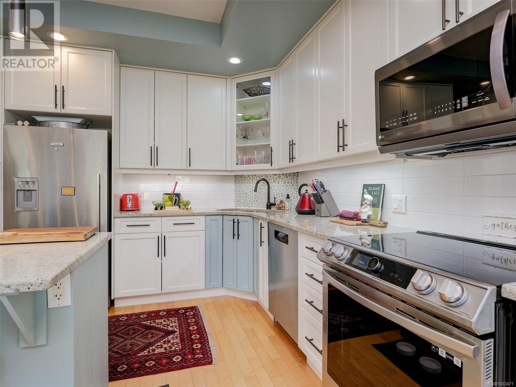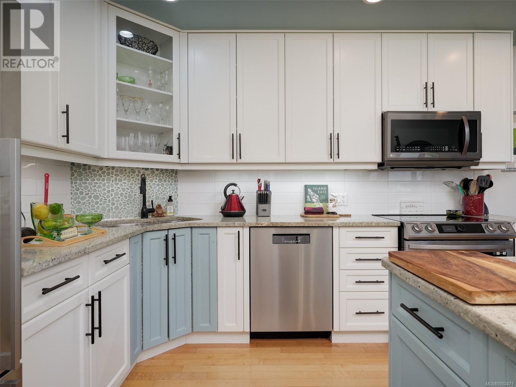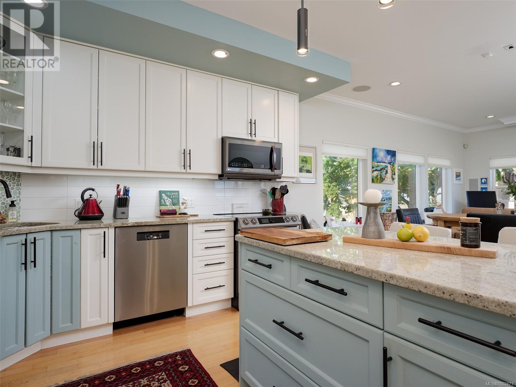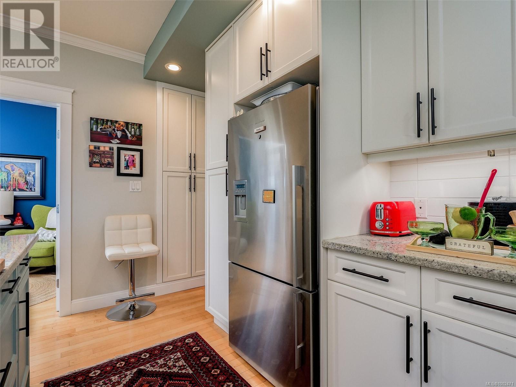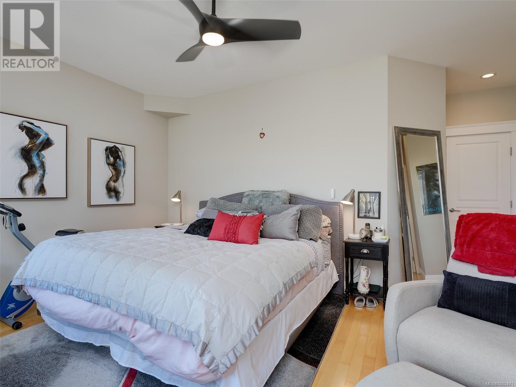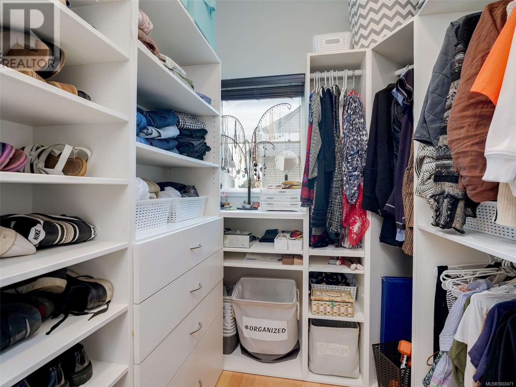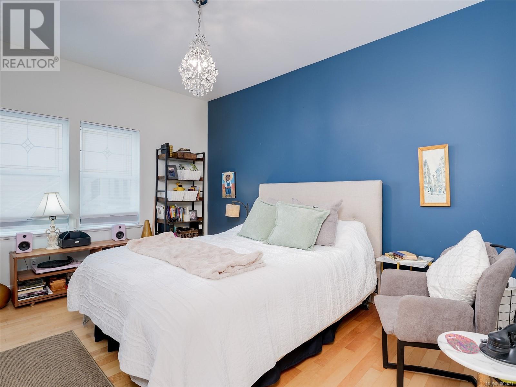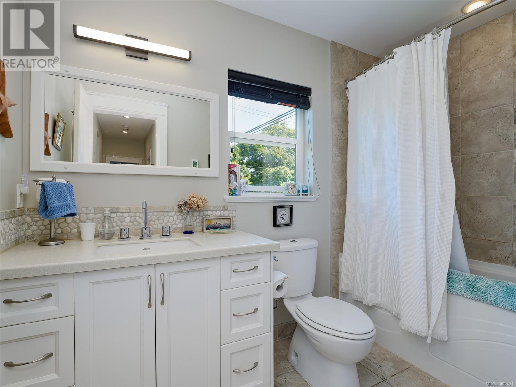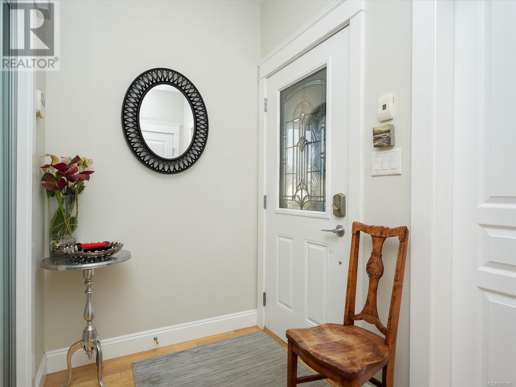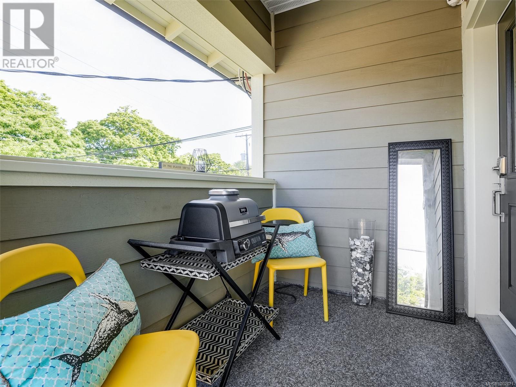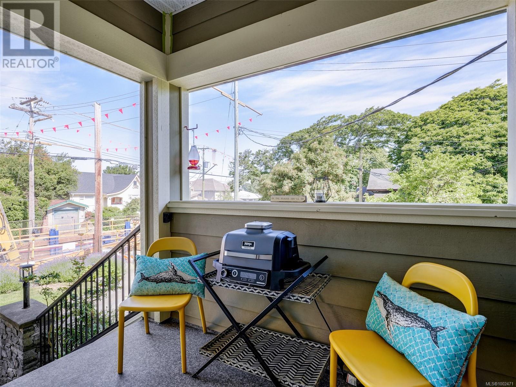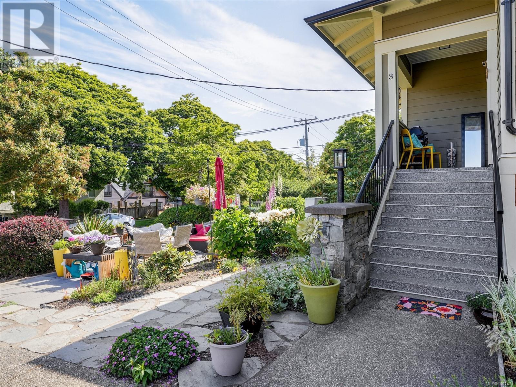3 9 Moss St Victoria, British Columbia V8V 4L7
$1,399,000Maintenance,
$507 Monthly
Maintenance,
$507 MonthlyOH Sat 1:30-3:30. Discover this spectacular ocean view townhouse in one of Victoria's finest neighbourhoods! This elegant one-level home boasts premium closet upgrades & has been freshly painted. A beautifully appointed character conversion from 2009 features an exceptional layout with high-end finishes. Enjoy over 1,300 sq ft of luxury living space, an elegant kitchen with granite countertops & ample natural light. The townhouse includes 2 spacious bedrooms, an office/den, 2 full baths, radiant in-floor heating, separate storage, new patio & a dedicated parking spot. The open floor plan is sure to impress & is perfect for the entertainer. Revel in stunning views of the Olympic Mountains & the Juan de Fuca Strait. Perfectly situated just steps from the famous Dallas Road waterfront & within easy walking distance to Cook Street Village - Enjoy walking trails, fabulous beach combing, dog walking, kite surfing, kite flying, sea life, or watching the ships come & go. (id:46156)
Open House
This property has open houses!
1:30 pm
Ends at:3:30 pm
Property Details
| MLS® Number | 1002471 |
| Property Type | Single Family |
| Neigbourhood | Fairfield West |
| Community Features | Pets Allowed With Restrictions, Family Oriented |
| Features | Level Lot, Private Setting, Corner Site, Rectangular |
| Parking Space Total | 1 |
| Plan | Vis6854 |
| Structure | Patio(s) |
Building
| Bathroom Total | 2 |
| Bedrooms Total | 2 |
| Architectural Style | Other |
| Constructed Date | 2009 |
| Cooling Type | None |
| Fireplace Present | Yes |
| Fireplace Total | 2 |
| Heating Fuel | Electric, Other |
| Size Interior | 1,319 Ft2 |
| Total Finished Area | 1319 Sqft |
| Type | Row / Townhouse |
Land
| Acreage | No |
| Size Irregular | 1272 |
| Size Total | 1272 Sqft |
| Size Total Text | 1272 Sqft |
| Zoning Type | Multi-family |
Rooms
| Level | Type | Length | Width | Dimensions |
|---|---|---|---|---|
| Lower Level | Patio | 8'0 x 8'0 | ||
| Lower Level | Storage | 5'0 x 4'6 | ||
| Main Level | Porch | 7'11 x 5'4 | ||
| Main Level | Entrance | 8'10 x 4'11 | ||
| Main Level | Bathroom | 4-Piece | ||
| Main Level | Bedroom | 8'1 x 7'11 | ||
| Main Level | Ensuite | 4-Piece | ||
| Main Level | Primary Bedroom | 14'4 x 12'4 | ||
| Main Level | Living Room | 13'11 x 11'10 | ||
| Main Level | Dining Room | 13'9 x 8'3 | ||
| Main Level | Kitchen | 13'9 x 11'6 |
https://www.realtor.ca/real-estate/28456528/3-9-moss-st-victoria-fairfield-west


