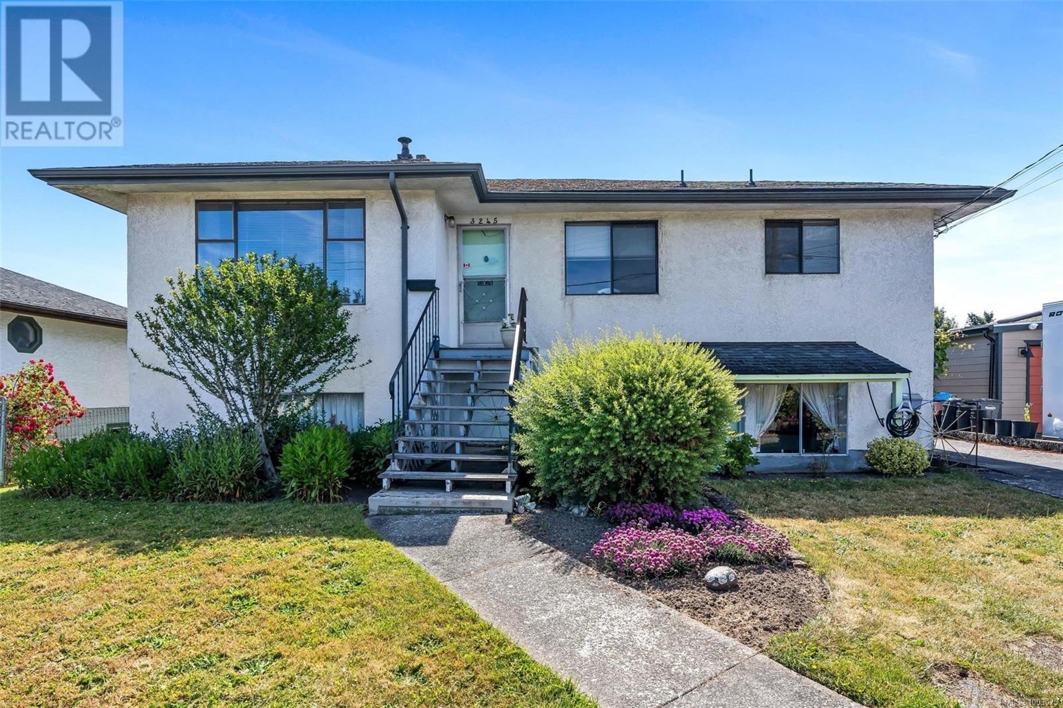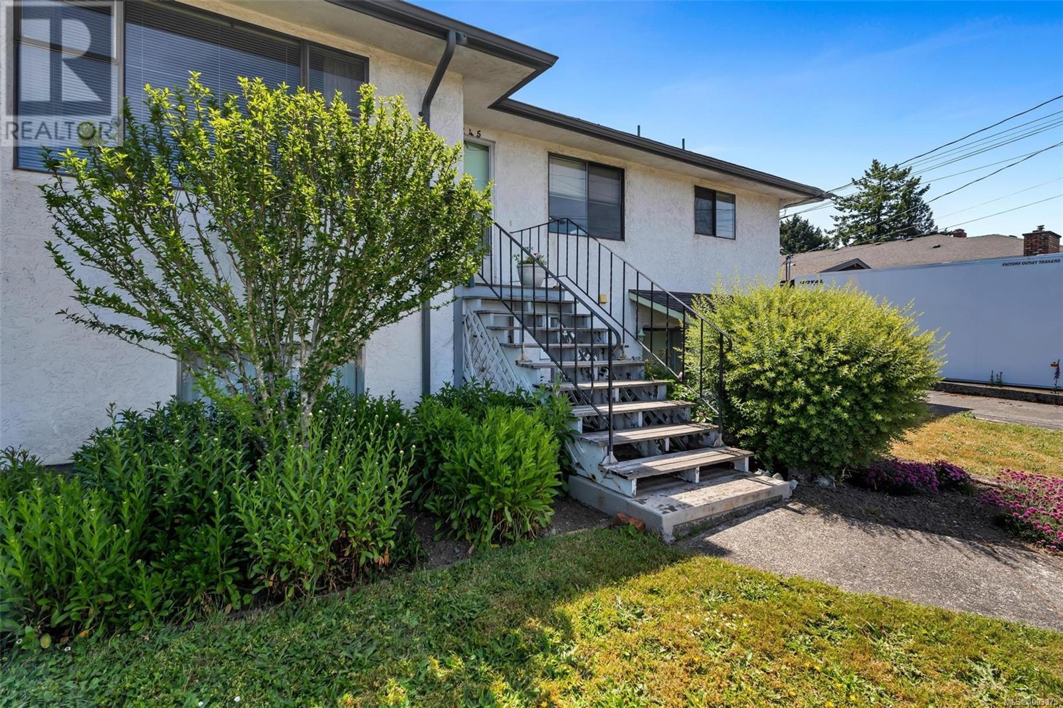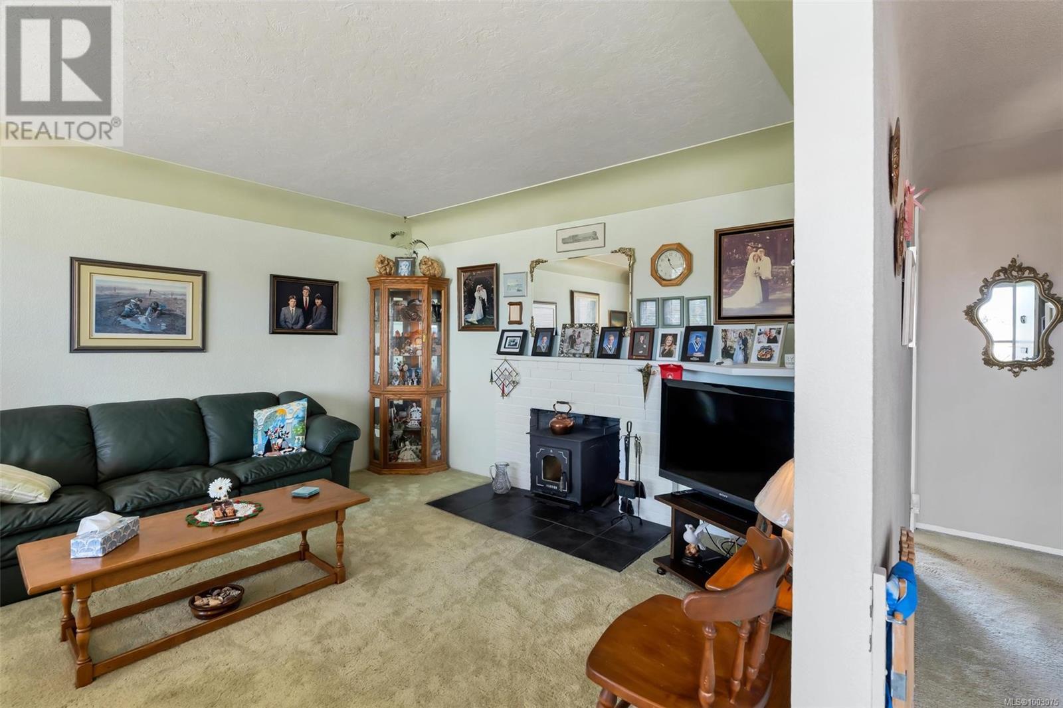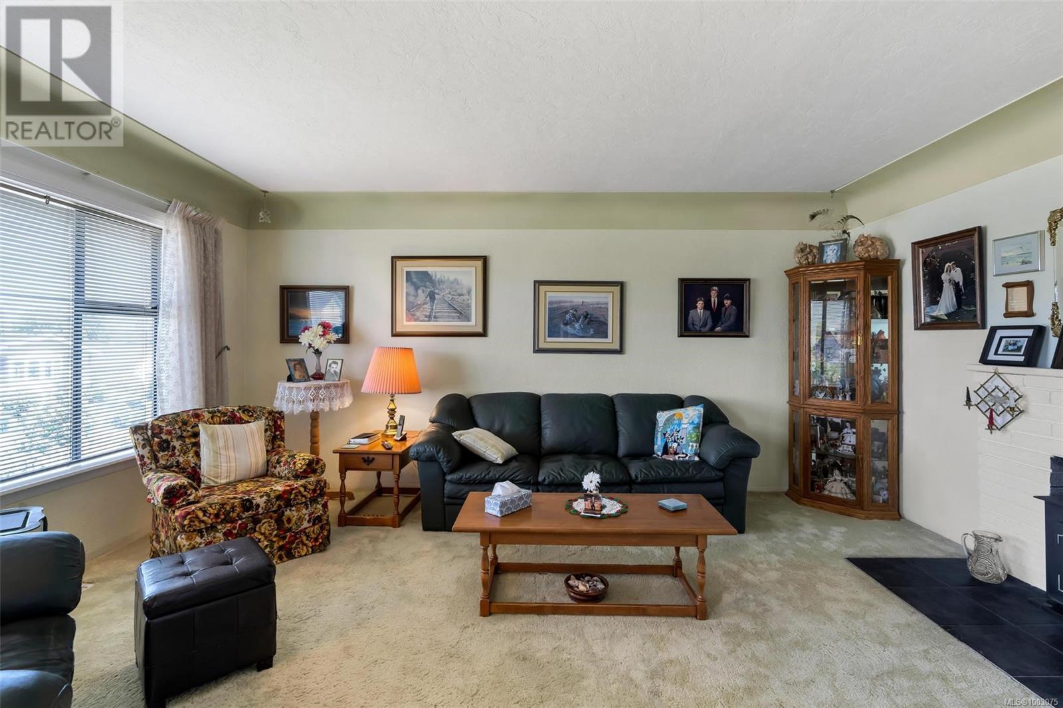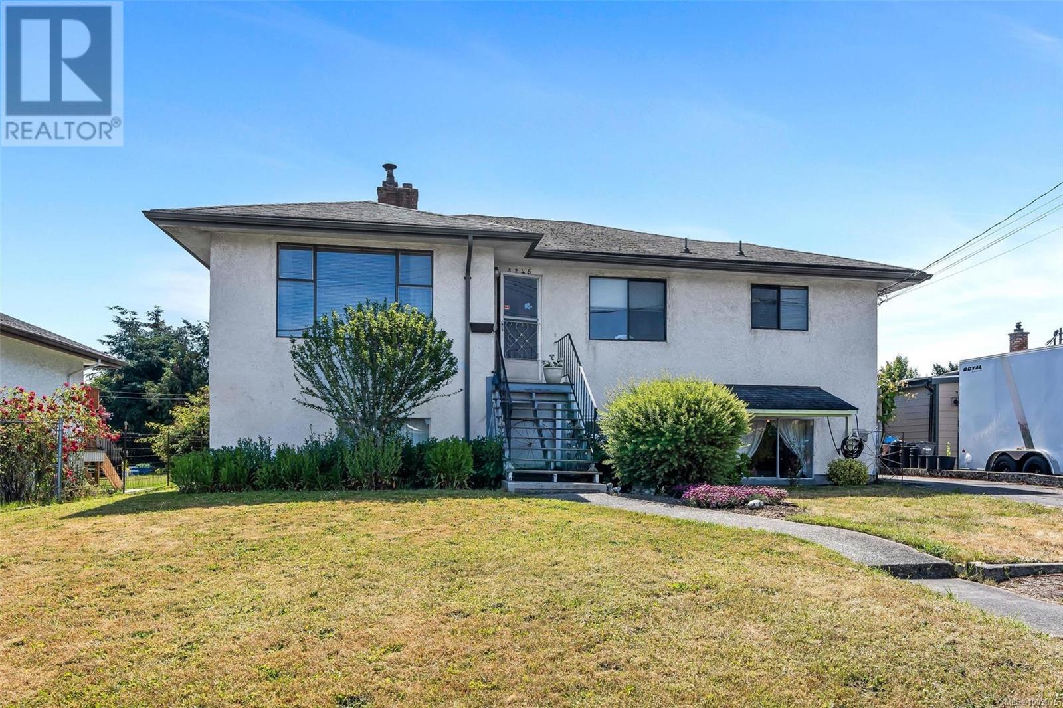5 Bedroom
2 Bathroom
2,651 ft2
Character
Fireplace
None
Forced Air
$1,200,000
Welcome to 3245 Albion Road in beautiful Saanich, BC—offered for the first time in 36 years. This lovingly maintained 5-bedroom, 2-bathroom home sits on a generous 8,523 sq.ft. lot and includes a 500 sq.ft. detached double garage/workshop with a separate subpanel. The main floor features a traditional layout with a spacious living room, wood-burning fireplace, coved ceilings, and a large picture window that fills the space with natural light. The dining room, filled with warmth and memories, flows into the original yet meticulously maintained kitchen with direct access to the fully fenced, south-facing backyard—a gardener’s dream with fruit trees, a greenhouse area, and plenty of space for kids or pets & includes RV or boat parking The main level includes three bedrooms, including a spacious primary with a private deck. Downstairs offers a separate 2-bedroom suite with 7’4” ceilings, a full kitchen, & large living space. Centrally located and truly cherished—this is a rare opportunity. (id:46156)
Property Details
|
MLS® Number
|
1003075 |
|
Property Type
|
Single Family |
|
Neigbourhood
|
Tillicum |
|
Parking Space Total
|
6 |
|
Plan
|
Vip6499 |
|
Structure
|
Workshop |
Building
|
Bathroom Total
|
2 |
|
Bedrooms Total
|
5 |
|
Architectural Style
|
Character |
|
Constructed Date
|
1958 |
|
Cooling Type
|
None |
|
Fireplace Present
|
Yes |
|
Fireplace Total
|
1 |
|
Heating Fuel
|
Oil |
|
Heating Type
|
Forced Air |
|
Size Interior
|
2,651 Ft2 |
|
Total Finished Area
|
2150 Sqft |
|
Type
|
House |
Land
|
Acreage
|
No |
|
Size Irregular
|
8523 |
|
Size Total
|
8523 Sqft |
|
Size Total Text
|
8523 Sqft |
|
Zoning Type
|
Residential |
Rooms
| Level |
Type |
Length |
Width |
Dimensions |
|
Lower Level |
Bathroom |
|
|
5'11 x 7'3 |
|
Lower Level |
Kitchen |
|
|
12'8 x 10'2 |
|
Lower Level |
Living Room |
|
|
13'8 x 18'2 |
|
Lower Level |
Bedroom |
|
|
12'3 x 11'2 |
|
Lower Level |
Bedroom |
|
|
14'1 x 8'10 |
|
Main Level |
Bathroom |
|
|
4'11 x 7'1 |
|
Main Level |
Bedroom |
|
|
8'11 x 10'2 |
|
Main Level |
Bedroom |
|
|
9'6 x 10'2 |
|
Main Level |
Primary Bedroom |
|
|
13'3 x 13'7 |
|
Main Level |
Kitchen |
|
|
9'11 x 10'1 |
|
Main Level |
Dining Room |
|
|
10'5 x 10'1 |
|
Main Level |
Living Room |
|
|
13'3 x 16'10 |
|
Main Level |
Entrance |
|
|
3'9 x 13'6 |
https://www.realtor.ca/real-estate/28455897/3245-albion-rd-saanich-tillicum


