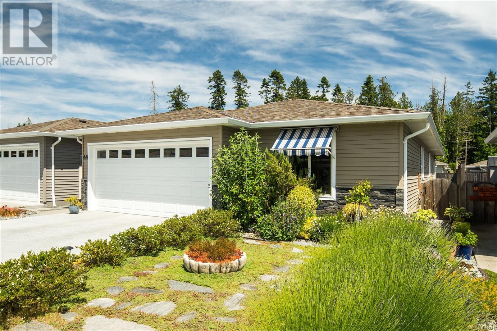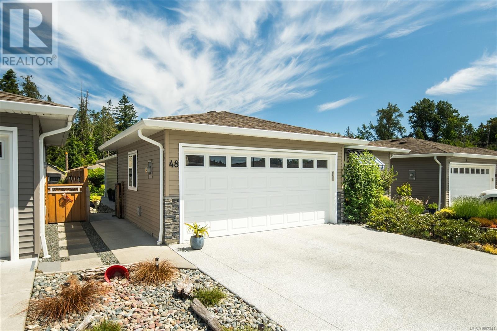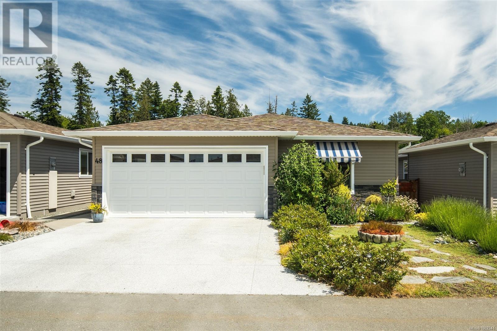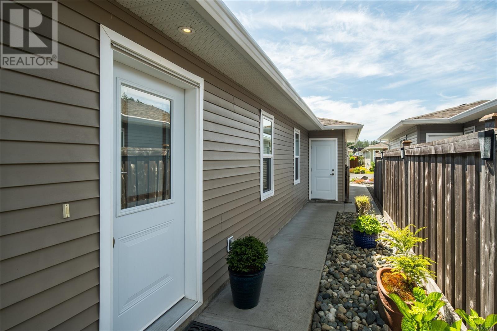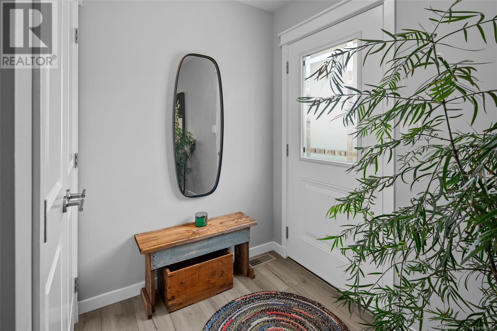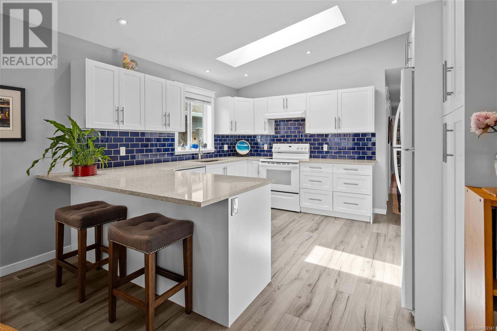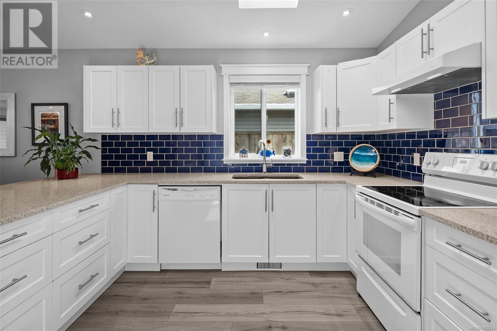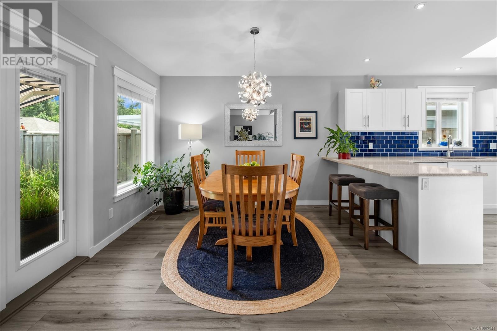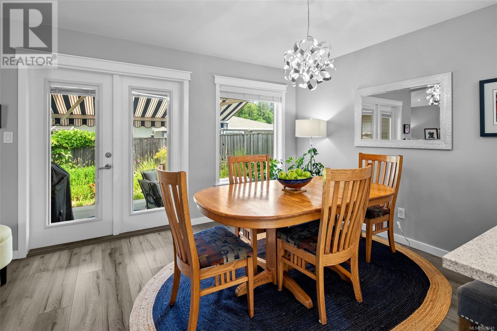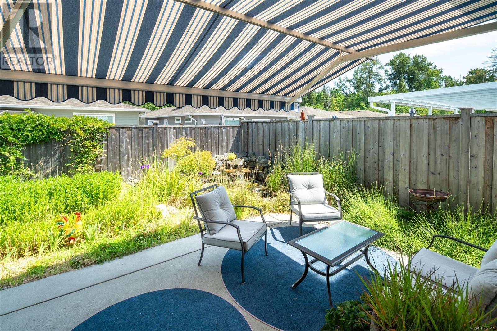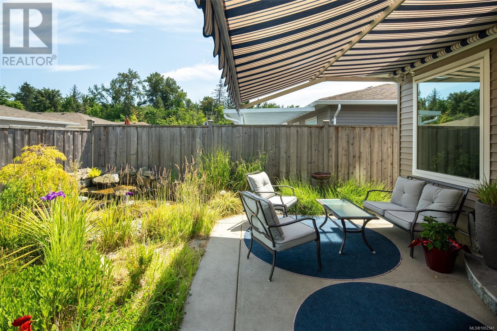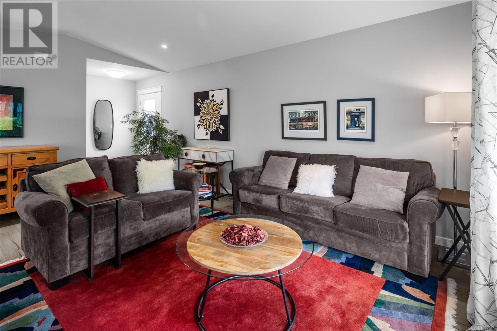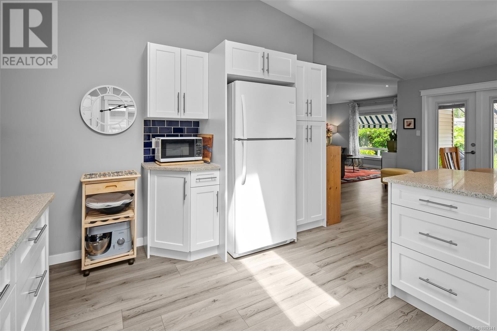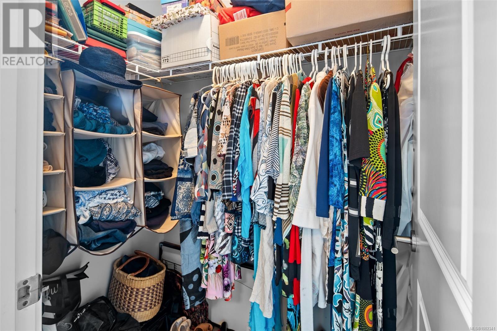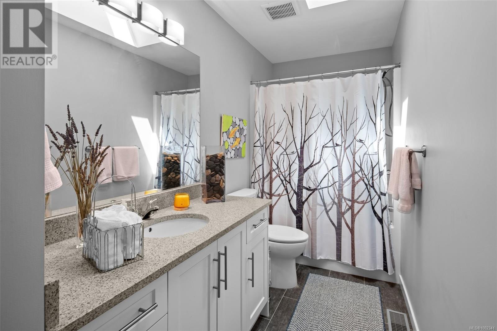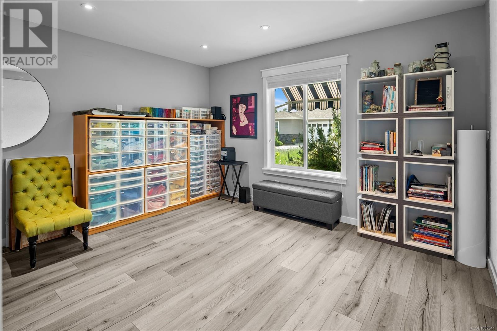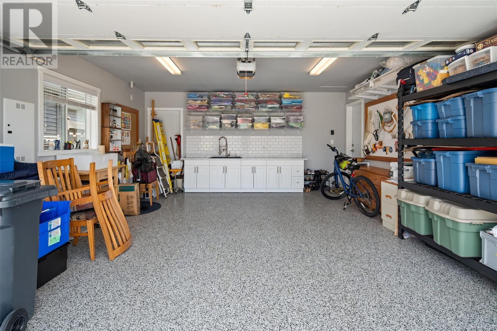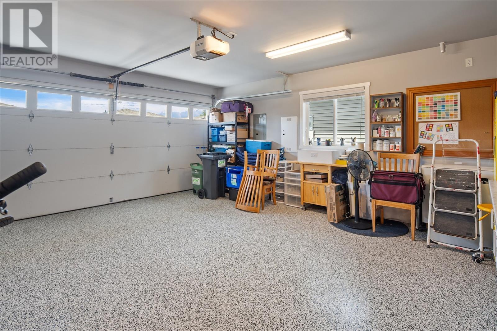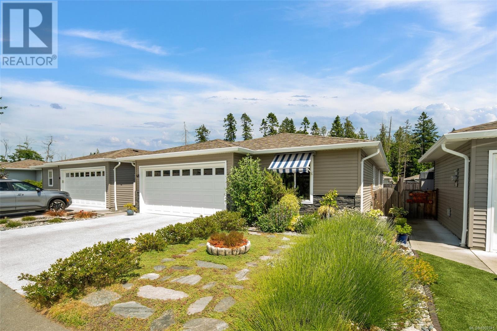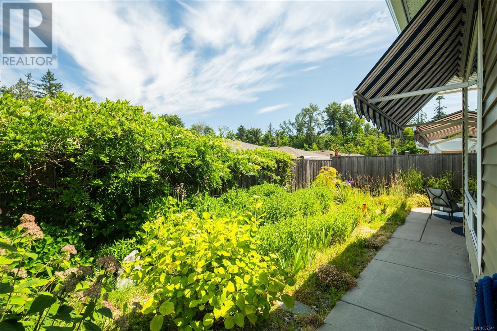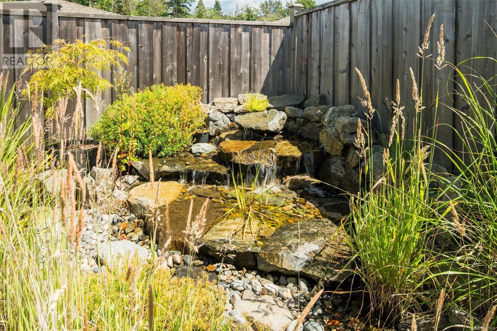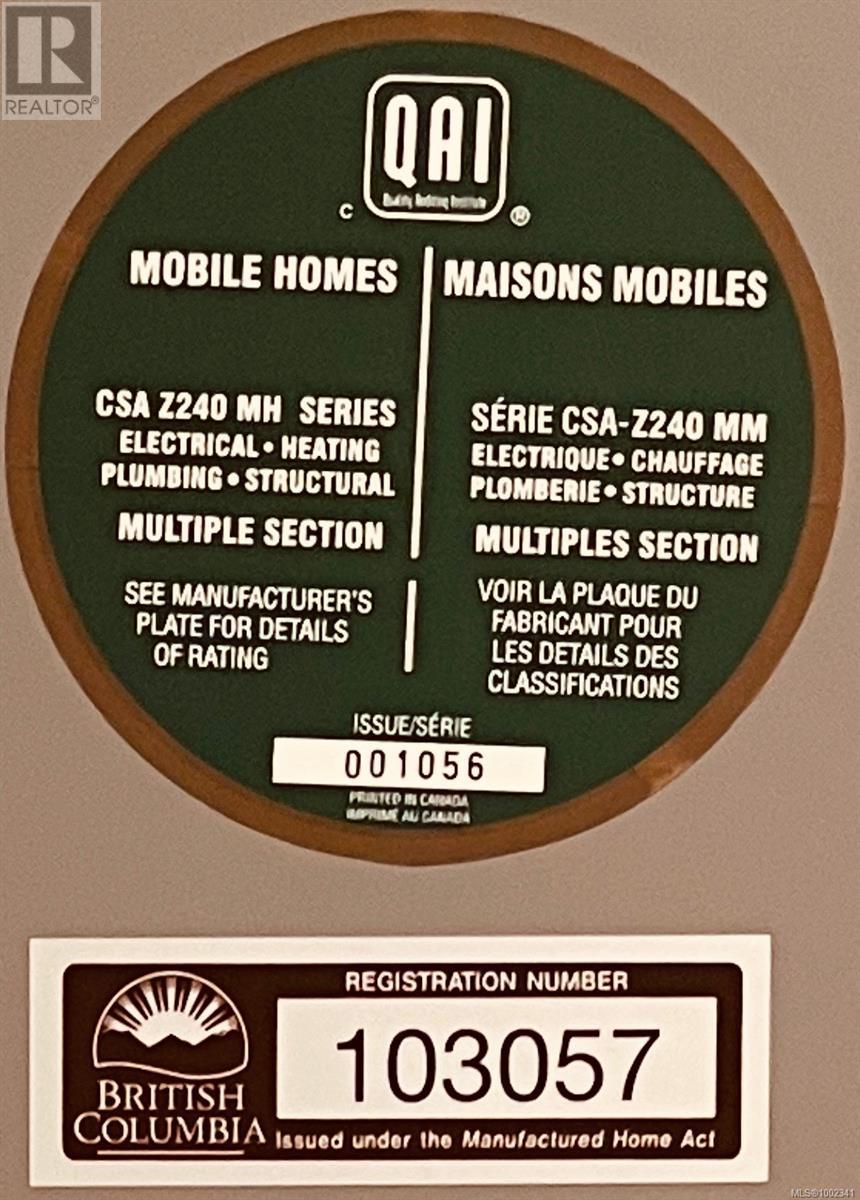48 7586 Tetayut Rd Central Saanich, British Columbia V8M 0B4
$769,900Maintenance,
$576.94 Monthly
Maintenance,
$576.94 MonthlyEnvision your life at Hummingbird Green Village, where opulence and comfort intertwine. This magnificent abode, offering three spacious bedrooms, two lavish baths, and a gourmet kitchen, is a testament to refined living. Far from a factory-manufactured home, this residence boasts exceptional craftsmanship and custom features, designed with care and attention to detail. The garage/driveway, adorned with an epoxy floor, exude elegance—rare in this neighborhood. Practicality meets sophistication with features like a utility sink, motorized retractable awnings, elegant architrave molding, and an integrated irrigation system, ensuring the lush landscape flourishes. Escape to the serene backyard, where a tranquil waterfall feature adds soothing ambiance. The spare bedroom features a Murphy bed that, when lifted, reveals stylish cabinetry matching the kitchen, blending form and function. Hummingbird Green Village embodies sophisticated living, where every detail reflects elegance and comfort. (id:46156)
Property Details
| MLS® Number | 1002341 |
| Property Type | Single Family |
| Neigbourhood | Hawthorne |
| Community Features | Pets Allowed With Restrictions, Age Restrictions |
| Features | Other |
| Parking Space Total | 4 |
| Structure | Patio(s) |
Building
| Bathroom Total | 2 |
| Bedrooms Total | 3 |
| Constructed Date | 2018 |
| Cooling Type | Air Conditioned |
| Fireplace Present | Yes |
| Fireplace Total | 1 |
| Heating Fuel | Electric |
| Heating Type | Forced Air, Heat Pump |
| Size Interior | 1,920 Ft2 |
| Total Finished Area | 1400 Sqft |
| Type | Manufactured Home |
Land
| Access Type | Road Access |
| Acreage | No |
| Size Irregular | 3871 |
| Size Total | 3871 Sqft |
| Size Total Text | 3871 Sqft |
| Zoning Type | Residential |
Rooms
| Level | Type | Length | Width | Dimensions |
|---|---|---|---|---|
| Main Level | Patio | 14 ft | 11 ft | 14 ft x 11 ft |
| Main Level | Entrance | 5 ft | 5 ft | 5 ft x 5 ft |
| Main Level | Dining Room | 14 ft | 10 ft | 14 ft x 10 ft |
| Main Level | Living Room | 13 ft | 17 ft | 13 ft x 17 ft |
| Main Level | Ensuite | 5 ft | 9 ft | 5 ft x 9 ft |
| Main Level | Bathroom | 13 ft | 6 ft | 13 ft x 6 ft |
| Main Level | Primary Bedroom | 13 ft | 13 ft x Measurements not available | |
| Main Level | Laundry Room | 9 ft | 5 ft | 9 ft x 5 ft |
| Main Level | Kitchen | 13 ft | 12 ft | 13 ft x 12 ft |
| Main Level | Bedroom | 12'11 x 11'5 | ||
| Main Level | Bedroom | 9'6 x 11'1 |
https://www.realtor.ca/real-estate/28455805/48-7586-tetayut-rd-central-saanich-hawthorne


