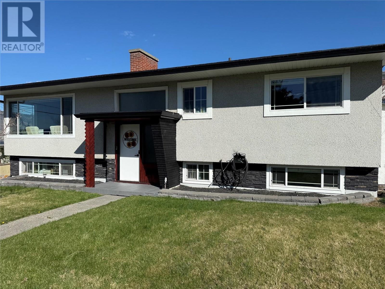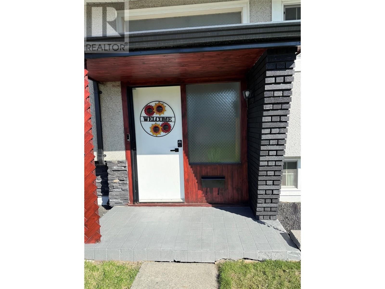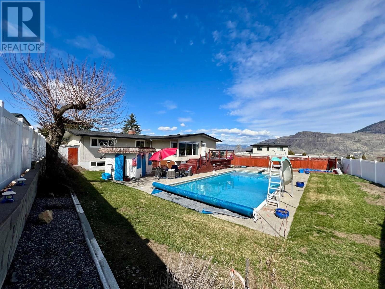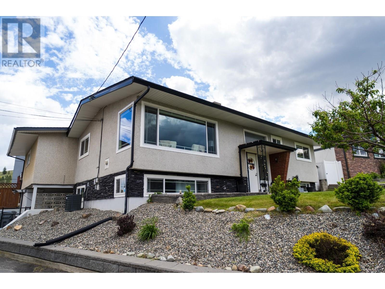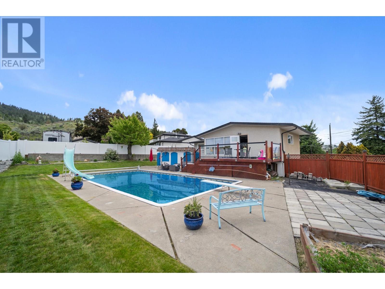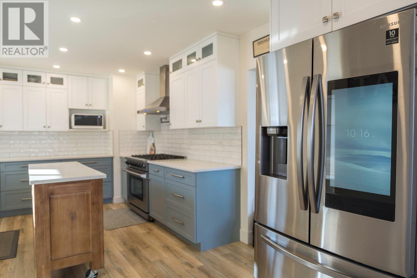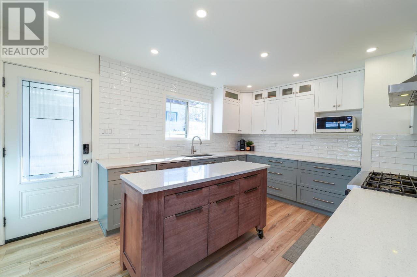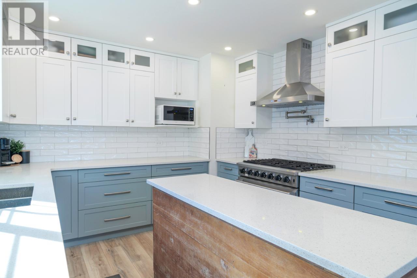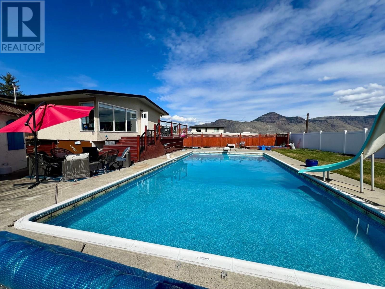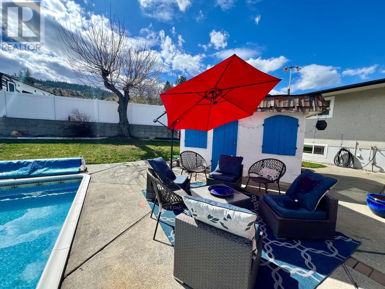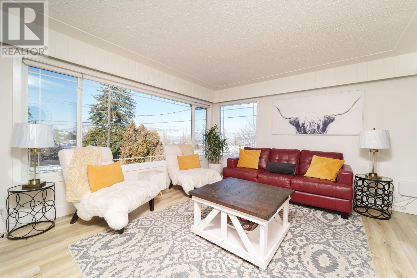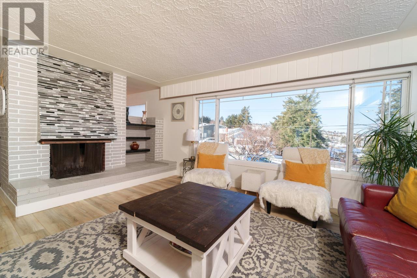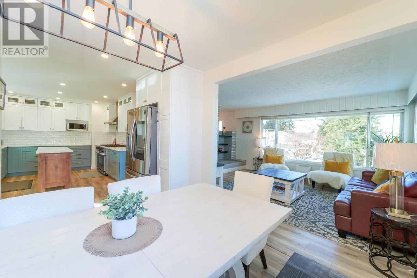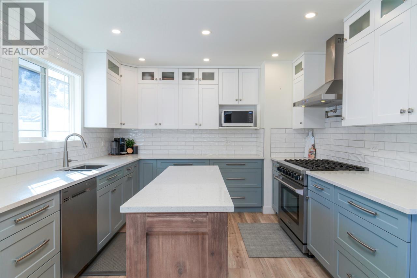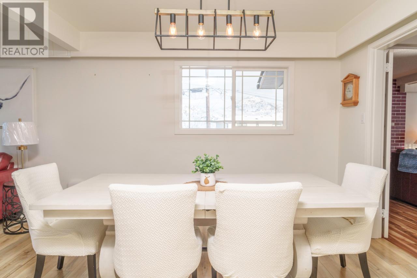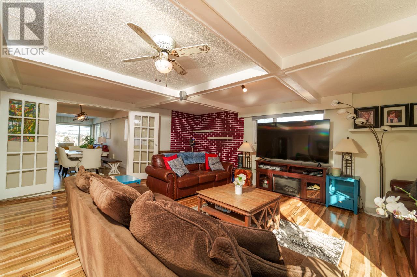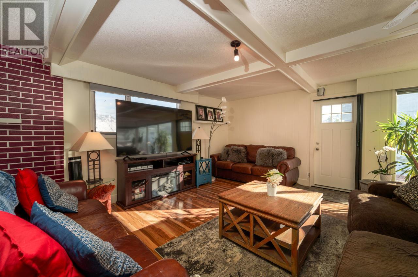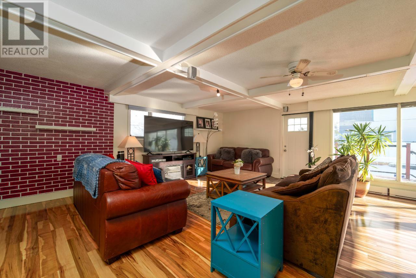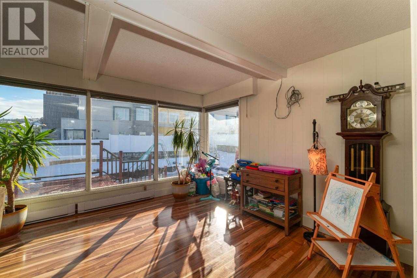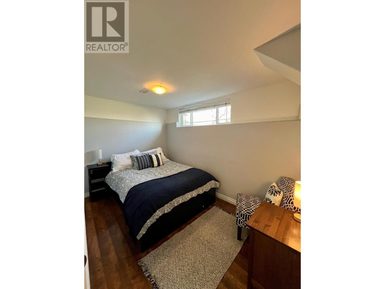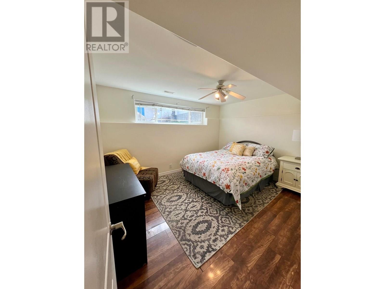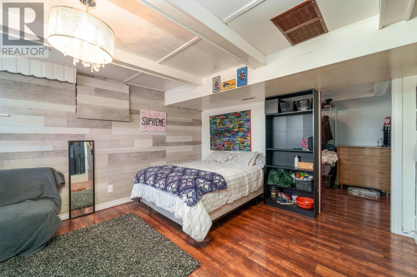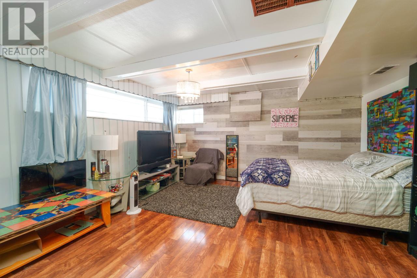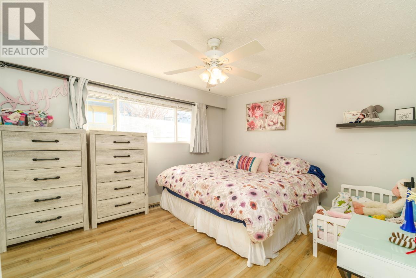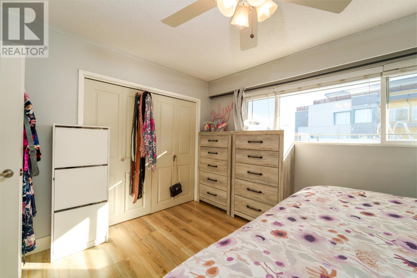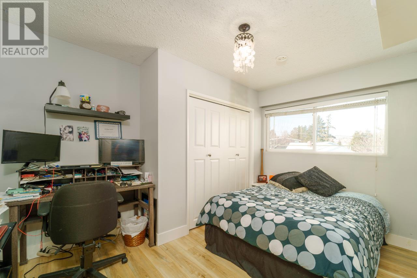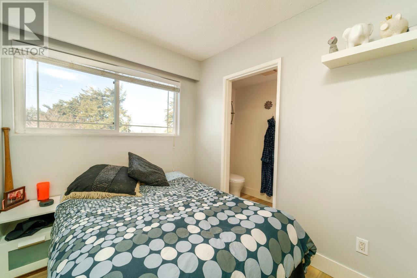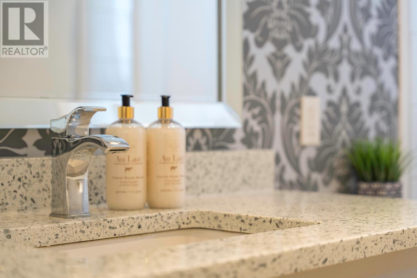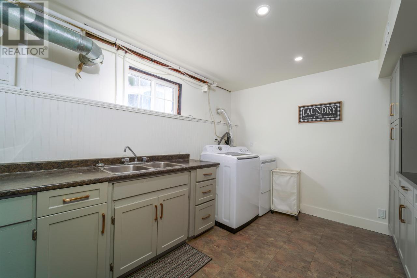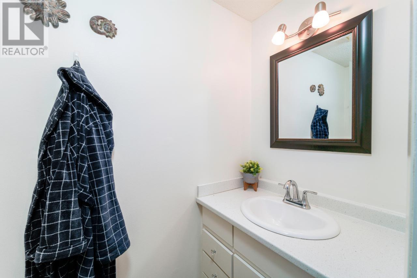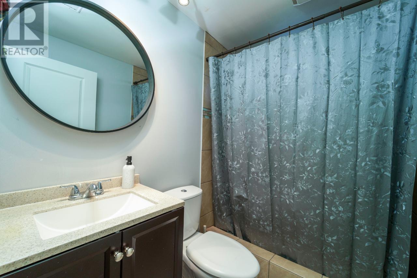4 Bedroom
3 Bathroom
2,663 ft2
Bungalow
Fireplace
Inground Pool
Central Air Conditioning
Forced Air, See Remarks
Landscaped, Level, Underground Sprinkler
$899,900
Welcome to this beautifully updated 5-bedroom, 2 & 1/2 - bathroom home located in the heart of downtown Kamloops. Just steps from **Kamloops School of the Arts, Lloyd George Elementary, and South Kamloops Secondary, this property offers unbeatable convenience for families and professionals alike. Inside, you'll find a custom-designed kitchen featuring sleek quartz countertops, updated appliances, and quality finishes throughout. The spacious layout includes a large family room for added comfort and entertaining space, along with two fully renovated bathrooms and a private ensuite off a bedroom. This home is also easily suitable, with previous configuration for a separate suite—offering excellent mortgage helper or multi-generational living potential. Enjoy your private backyard oasis, complete with an inground pool and an outdoor kitchen cabana—equipped with a fridge, water line, and gas hookup—perfect for summer entertaining. Thoughtfully maintained and centrally located, this home is a rare combination of style, function, and investment opportunity. Contact Agent today for a full feature sheet and to book your private showing! This one is priced to move! (id:46156)
Property Details
|
MLS® Number
|
10351903 |
|
Property Type
|
Single Family |
|
Neigbourhood
|
South Kamloops |
|
Amenities Near By
|
Park, Recreation, Shopping |
|
Features
|
Cul-de-sac, Level Lot, Private Setting, Corner Site, Central Island |
|
Parking Space Total
|
2 |
|
Pool Type
|
Inground Pool |
|
Road Type
|
Cul De Sac |
|
View Type
|
View (panoramic) |
Building
|
Bathroom Total
|
3 |
|
Bedrooms Total
|
4 |
|
Appliances
|
Refrigerator, Dishwasher, Microwave, Washer & Dryer |
|
Architectural Style
|
Bungalow |
|
Basement Type
|
Full |
|
Constructed Date
|
1962 |
|
Construction Style Attachment
|
Detached |
|
Cooling Type
|
Central Air Conditioning |
|
Fireplace Fuel
|
Wood |
|
Fireplace Present
|
Yes |
|
Fireplace Type
|
Conventional |
|
Flooring Type
|
Mixed Flooring |
|
Half Bath Total
|
1 |
|
Heating Type
|
Forced Air, See Remarks |
|
Roof Material
|
Asphalt Shingle |
|
Roof Style
|
Unknown |
|
Stories Total
|
1 |
|
Size Interior
|
2,663 Ft2 |
|
Type
|
House |
|
Utility Water
|
Municipal Water |
Parking
|
See Remarks
|
|
|
Attached Garage
|
1 |
|
Street
|
|
Land
|
Access Type
|
Easy Access |
|
Acreage
|
No |
|
Fence Type
|
Fence |
|
Land Amenities
|
Park, Recreation, Shopping |
|
Landscape Features
|
Landscaped, Level, Underground Sprinkler |
|
Sewer
|
Municipal Sewage System |
|
Size Irregular
|
0.23 |
|
Size Total
|
0.23 Ac|under 1 Acre |
|
Size Total Text
|
0.23 Ac|under 1 Acre |
|
Zoning Type
|
Unknown |
Rooms
| Level |
Type |
Length |
Width |
Dimensions |
|
Basement |
Recreation Room |
|
|
22'0'' x 13'0'' |
|
Basement |
Laundry Room |
|
|
13'0'' x 11'0'' |
|
Basement |
Bedroom |
|
|
12'0'' x 9'0'' |
|
Basement |
Bedroom |
|
|
13'0'' x 9'0'' |
|
Basement |
3pc Bathroom |
|
|
Measurements not available |
|
Main Level |
Family Room |
|
|
23'6'' x 21'0'' |
|
Main Level |
Primary Bedroom |
|
|
13'0'' x 11'0'' |
|
Main Level |
Bedroom |
|
|
13'0'' x 9'0'' |
|
Main Level |
Living Room |
|
|
16'0'' x 13'0'' |
|
Main Level |
Dining Room |
|
|
13'0'' x 10'9'' |
|
Main Level |
Kitchen |
|
|
12'0'' x 16'8'' |
|
Main Level |
4pc Bathroom |
|
|
Measurements not available |
|
Main Level |
2pc Ensuite Bath |
|
|
Measurements not available |
https://www.realtor.ca/real-estate/28454980/1515-robinson-crescent-kamloops-south-kamloops


