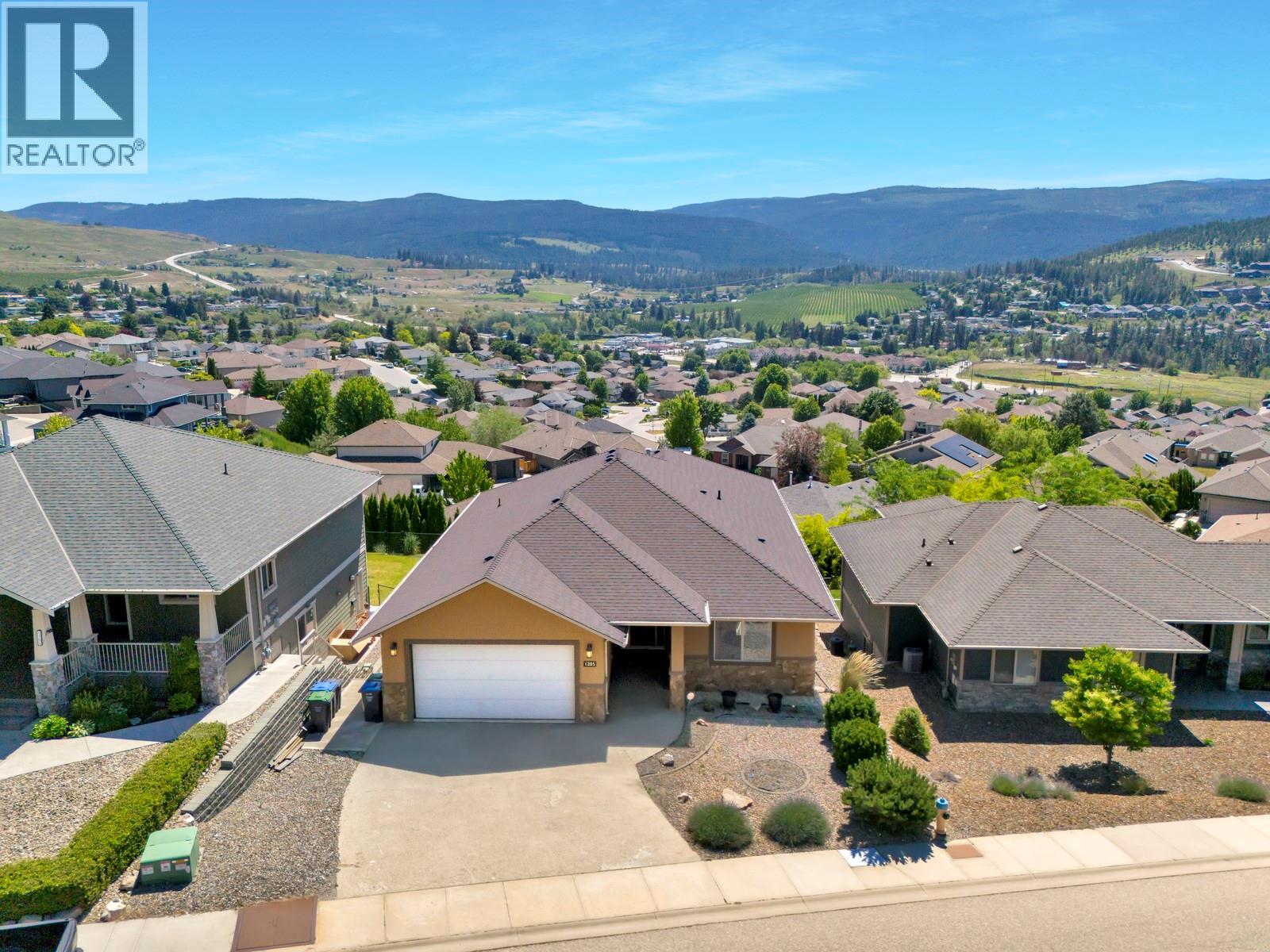4 Bedroom
4 Bathroom
3,447 ft2
Ranch
Central Air Conditioning
Forced Air, See Remarks
Underground Sprinkler
$1,159,000
Priced below Assessed Value! Welcome to your dream family upgrade—this spacious 3,400+ sq ft home offers room for everyone, plus a mortgage helper that doesn’t cramp your style. With a legal suite that occupies just half the basement, you keep the lion’s share of the space for living, lounging, and letting the kids take over the rec room. Step out onto the large covered patio and soak in sweeping valley views—a perfect spot for morning coffees or post-bedtime wind-downs. Inside, you'll find a well-maintained, move-in-ready home with generous living spaces, 4 bedrooms, and 4 bathrooms that make daily life both easy and enjoyable. Tucked into a quiet, family-friendly neighbourhood just five minutes from shops, schools, and services, this home also gives you quick access to scenic hiking trails and peaceful surroundings. It’s the rare combo of practicality and lifestyle—perfect for the move-up buyer who wants space, serenity, and smart value. **Seller is motivated, bring your offers!** (id:46156)
Property Details
|
MLS® Number
|
10350715 |
|
Property Type
|
Single Family |
|
Neigbourhood
|
Black Mountain |
|
Features
|
Central Island, One Balcony |
|
Parking Space Total
|
4 |
|
View Type
|
Mountain View, Valley View, View (panoramic) |
Building
|
Bathroom Total
|
4 |
|
Bedrooms Total
|
4 |
|
Appliances
|
Refrigerator, Dryer, Range - Gas, Washer |
|
Architectural Style
|
Ranch |
|
Constructed Date
|
2010 |
|
Construction Style Attachment
|
Detached |
|
Cooling Type
|
Central Air Conditioning |
|
Exterior Finish
|
Stone, Stucco |
|
Flooring Type
|
Carpeted, Hardwood, Tile |
|
Heating Type
|
Forced Air, See Remarks |
|
Roof Material
|
Asphalt Shingle |
|
Roof Style
|
Unknown |
|
Stories Total
|
2 |
|
Size Interior
|
3,447 Ft2 |
|
Type
|
House |
|
Utility Water
|
Irrigation District |
Parking
|
Attached Garage
|
2 |
|
Heated Garage
|
|
Land
|
Acreage
|
No |
|
Landscape Features
|
Underground Sprinkler |
|
Sewer
|
Municipal Sewage System |
|
Size Irregular
|
0.16 |
|
Size Total
|
0.16 Ac|under 1 Acre |
|
Size Total Text
|
0.16 Ac|under 1 Acre |
|
Zoning Type
|
Unknown |
Rooms
| Level |
Type |
Length |
Width |
Dimensions |
|
Basement |
Other |
|
|
6'11'' x 4'11'' |
|
Basement |
Bedroom |
|
|
12'3'' x 16'0'' |
|
Basement |
3pc Bathroom |
|
|
9'2'' x 6'2'' |
|
Basement |
Family Room |
|
|
18'10'' x 27'4'' |
|
Basement |
Other |
|
|
18'11'' x 6'2'' |
|
Main Level |
Bedroom |
|
|
13'6'' x 10'7'' |
|
Main Level |
3pc Bathroom |
|
|
7'6'' x 8'1'' |
|
Main Level |
Other |
|
|
5'8'' x 11'8'' |
|
Main Level |
Other |
|
|
4'7'' x 7'5'' |
|
Main Level |
5pc Ensuite Bath |
|
|
10'3'' x 13'9'' |
|
Main Level |
Primary Bedroom |
|
|
13'6'' x 21'0'' |
|
Main Level |
Living Room |
|
|
15'7'' x 19'4'' |
|
Main Level |
Kitchen |
|
|
12'3'' x 27'6'' |
|
Main Level |
Foyer |
|
|
15'7'' x 15'2'' |
|
Main Level |
Laundry Room |
|
|
9'2'' x 6'1'' |
|
Additional Accommodation |
Full Bathroom |
|
|
6'3'' x 9'6'' |
|
Additional Accommodation |
Bedroom |
|
|
13'9'' x 12'3'' |
|
Additional Accommodation |
Living Room |
|
|
26'8'' x 15'10'' |
|
Additional Accommodation |
Kitchen |
|
|
16'5'' x 11'8'' |
https://www.realtor.ca/real-estate/28460227/1205-loseth-drive-kelowna-black-mountain


























































