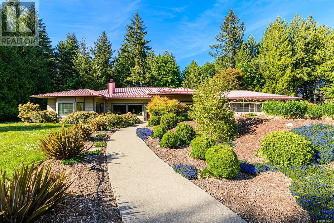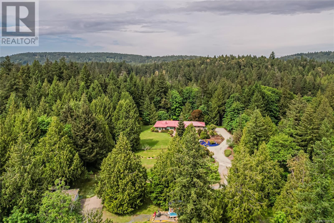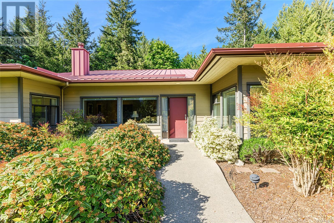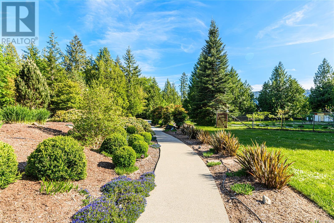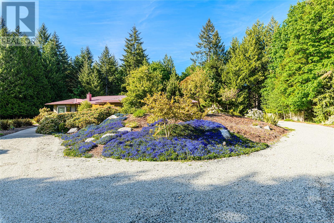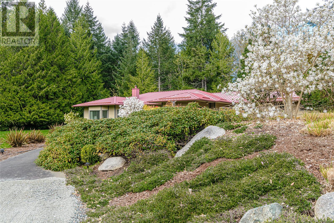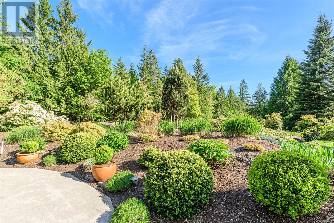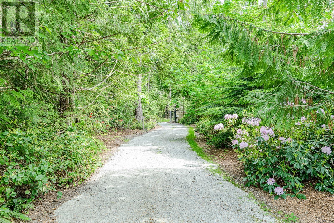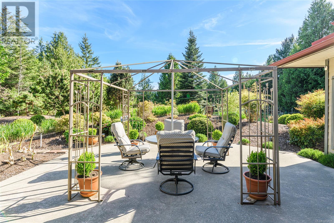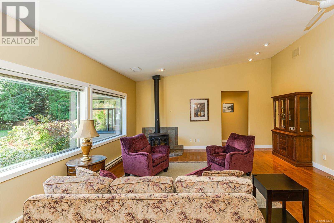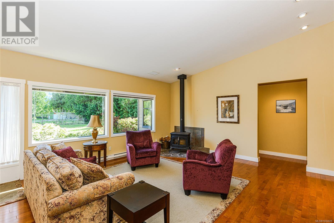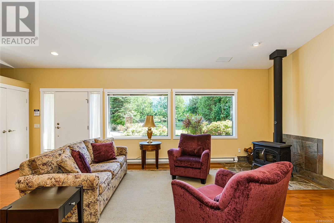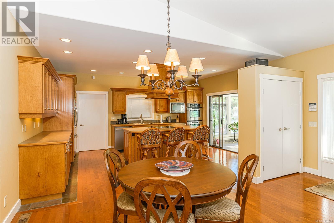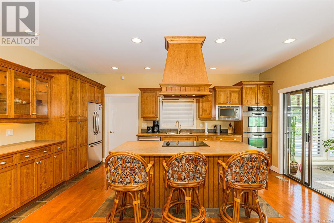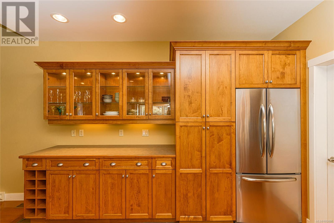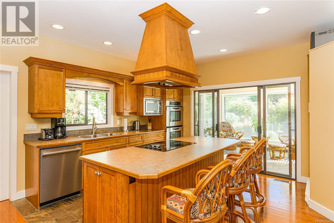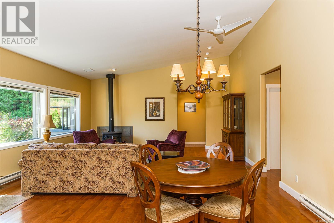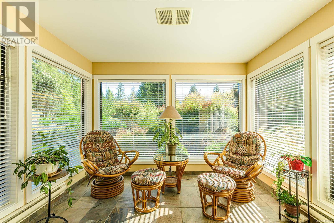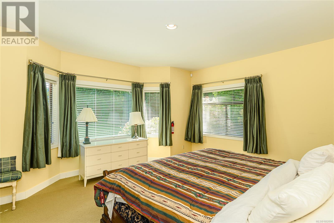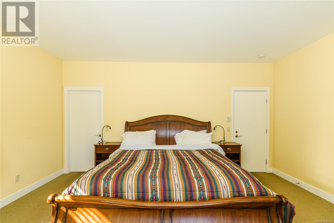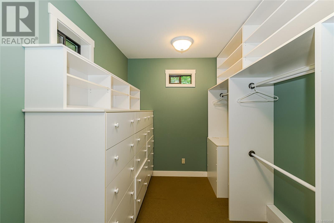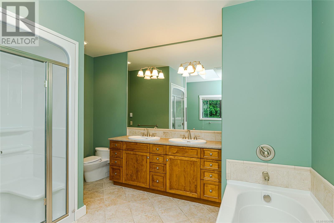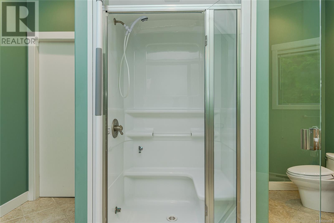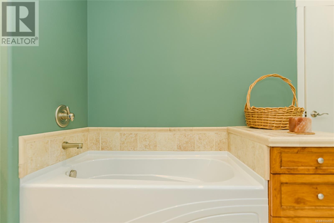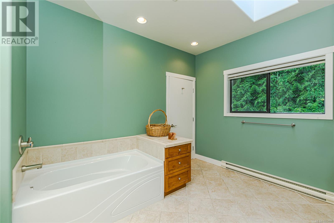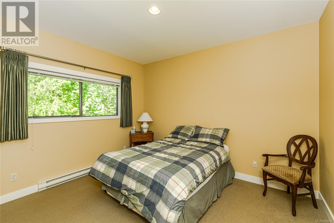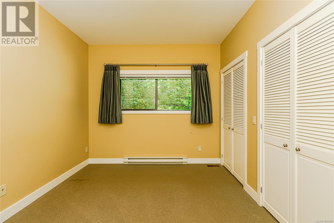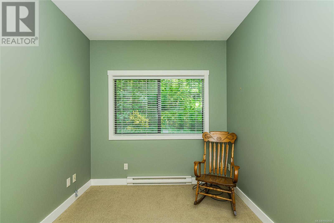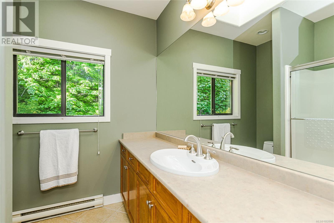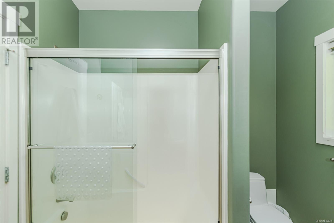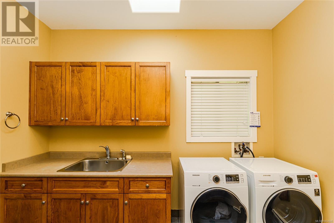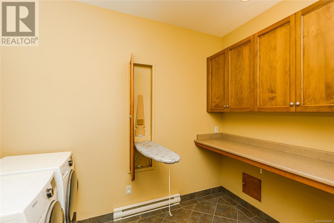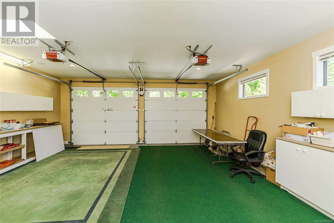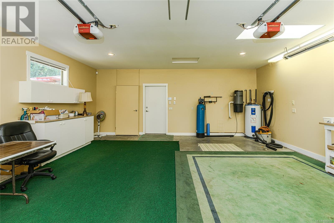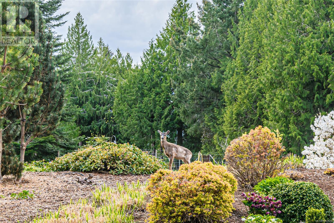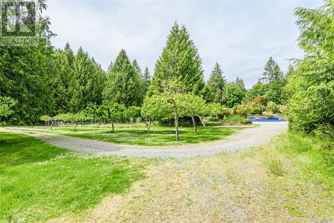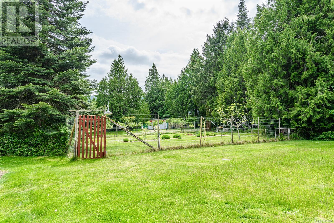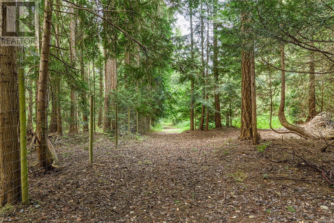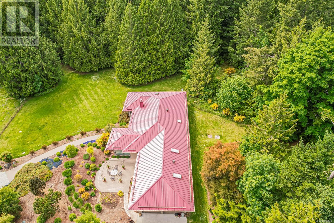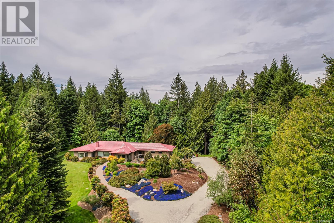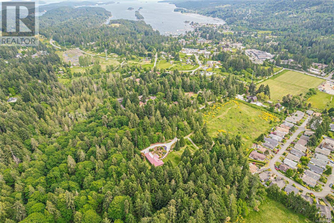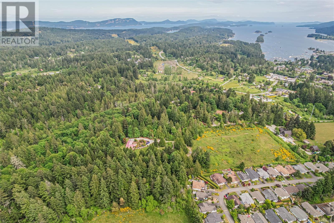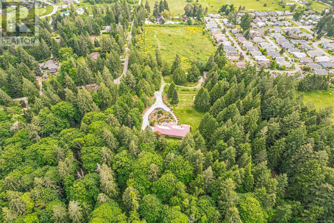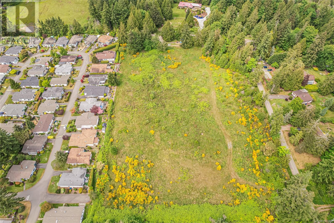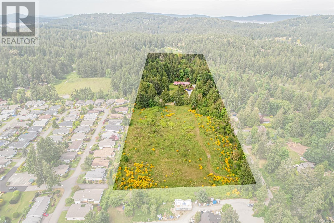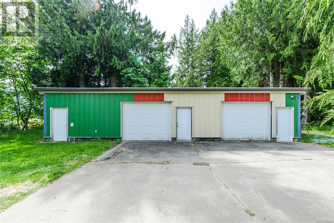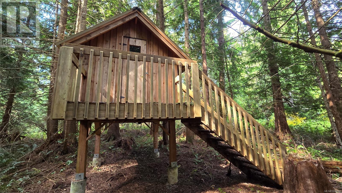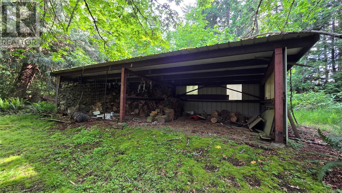4 Bedroom
3 Bathroom
2,759 ft2
Westcoast
Fireplace
None
Baseboard Heaters
Acreage
$2,850,000
EXCEPTIONAL POTENTIAL - Discover this remarkable 12-acre estate in Ganges featuring a quality-built, single-level home spanning 2,253 sq.ft. The spacious main living area boasts a large, functional kitchen with an attached sunroom and a cozy living room with a wood stove. The home offers 4 bedrooms and 3 bathrooms, providing ample space for family and guests. An attached two-car garage adds convenience from the kitchen. Nestled behind a local vineyard, the property provides privacy and a peaceful setting with numerous fruit trees and a fenced garden area. Ideally located, it’s within walking distance to shopping and the hospital. A detached shop is included. A strictly-worded housing agreement registered on title offers specific potential for subdivision of a 5-acre parcel—possibly creating up to 26 affordable units. Perfect for those seeking a beautiful, private residence with development opportunities. Contact agent for comprehensive details and to explore this outstanding property! (id:46156)
Property Details
|
MLS® Number
|
1002606 |
|
Property Type
|
Single Family |
|
Neigbourhood
|
Salt Spring |
|
Features
|
Acreage, Private Setting, Wooded Area, Other |
|
Parking Space Total
|
10 |
|
Structure
|
Shed, Workshop |
Building
|
Bathroom Total
|
3 |
|
Bedrooms Total
|
4 |
|
Architectural Style
|
Westcoast |
|
Constructed Date
|
2003 |
|
Cooling Type
|
None |
|
Fireplace Present
|
Yes |
|
Fireplace Total
|
1 |
|
Heating Fuel
|
Electric |
|
Heating Type
|
Baseboard Heaters |
|
Size Interior
|
2,759 Ft2 |
|
Total Finished Area
|
2253 Sqft |
|
Type
|
House |
Land
|
Access Type
|
Road Access |
|
Acreage
|
Yes |
|
Size Irregular
|
12 |
|
Size Total
|
12 Ac |
|
Size Total Text
|
12 Ac |
|
Zoning Description
|
R6(c) |
|
Zoning Type
|
Residential |
Rooms
| Level |
Type |
Length |
Width |
Dimensions |
|
Main Level |
Bathroom |
|
|
2-Piece |
|
Main Level |
Sunroom |
11 ft |
10 ft |
11 ft x 10 ft |
|
Main Level |
Laundry Room |
10 ft |
10 ft |
10 ft x 10 ft |
|
Main Level |
Bathroom |
7 ft |
9 ft |
7 ft x 9 ft |
|
Main Level |
Bedroom |
9 ft |
11 ft |
9 ft x 11 ft |
|
Main Level |
Bedroom |
11 ft |
13 ft |
11 ft x 13 ft |
|
Main Level |
Bedroom |
10 ft |
13 ft |
10 ft x 13 ft |
|
Main Level |
Ensuite |
13 ft |
13 ft |
13 ft x 13 ft |
|
Main Level |
Primary Bedroom |
17 ft |
15 ft |
17 ft x 15 ft |
|
Main Level |
Kitchen |
12 ft |
18 ft |
12 ft x 18 ft |
|
Main Level |
Dining Room |
10 ft |
18 ft |
10 ft x 18 ft |
|
Main Level |
Living Room |
15 ft |
18 ft |
15 ft x 18 ft |
https://www.realtor.ca/real-estate/28455989/210-norton-rd-salt-spring-salt-spring


