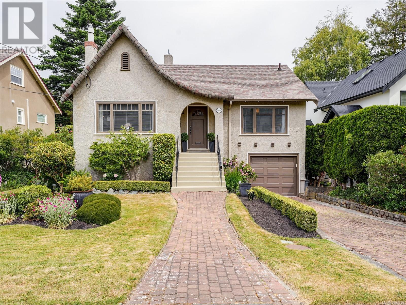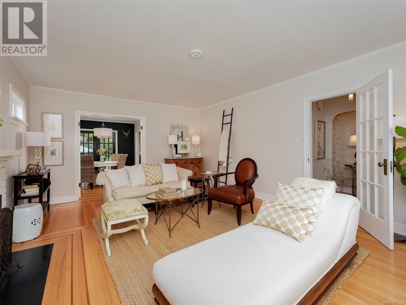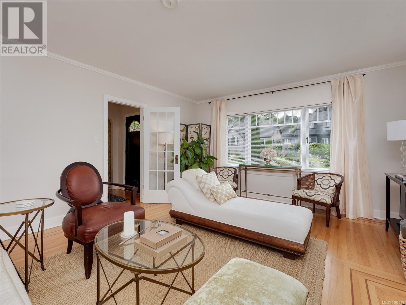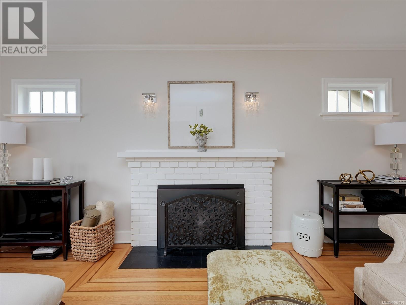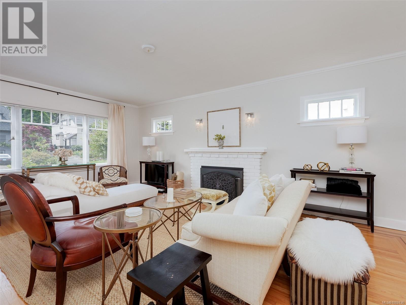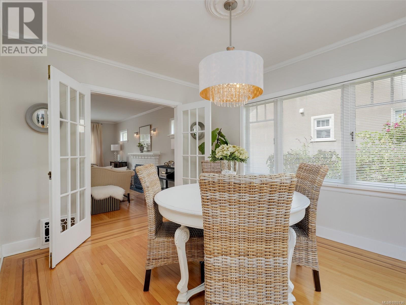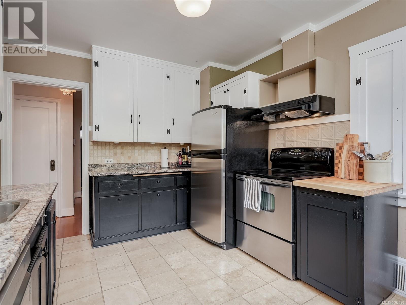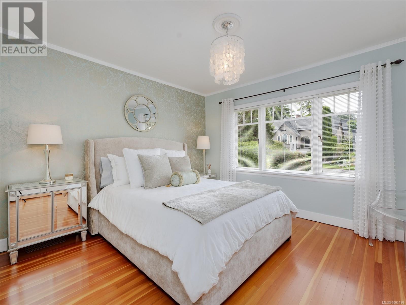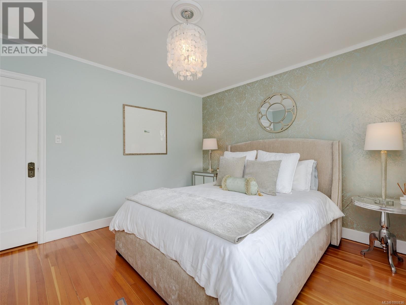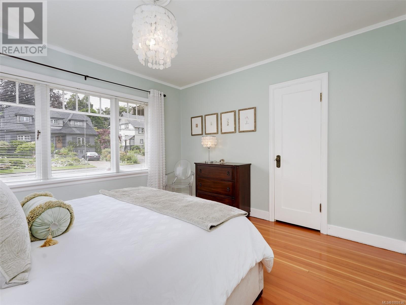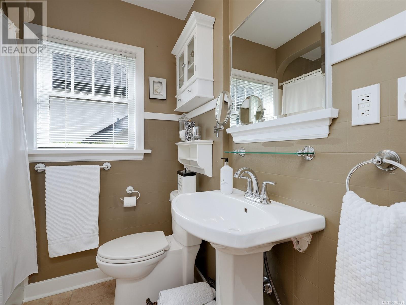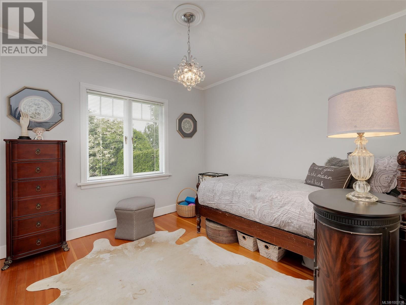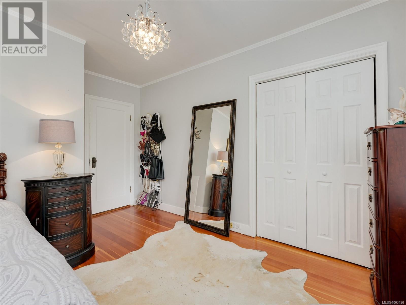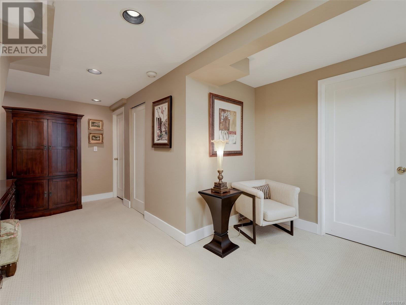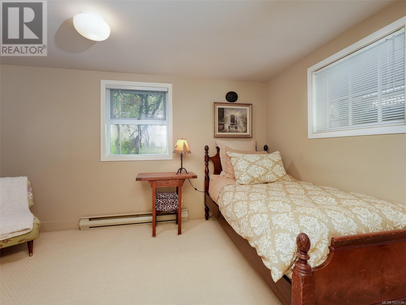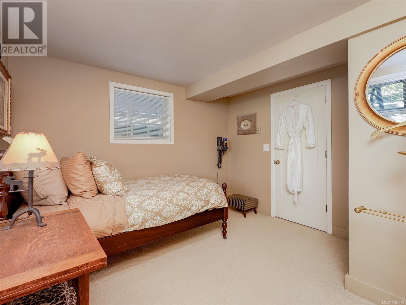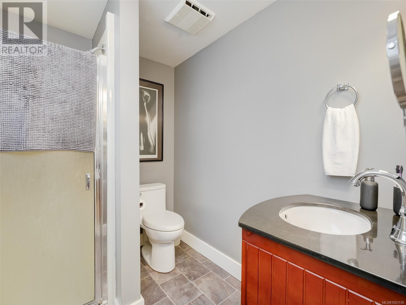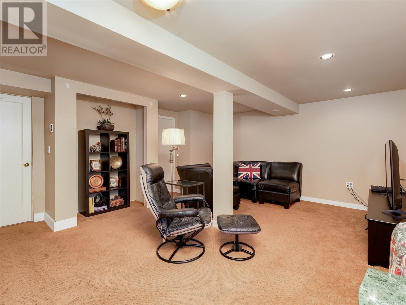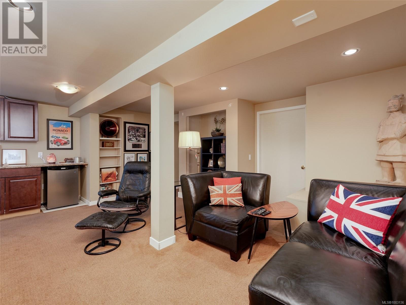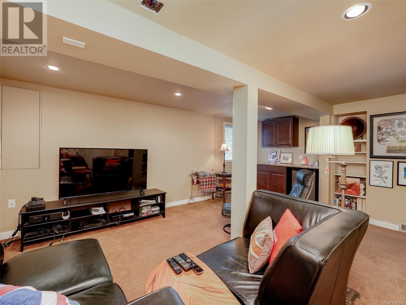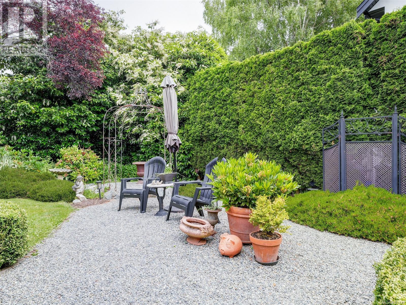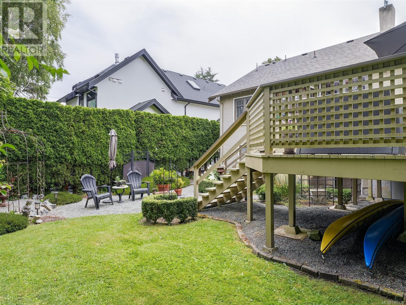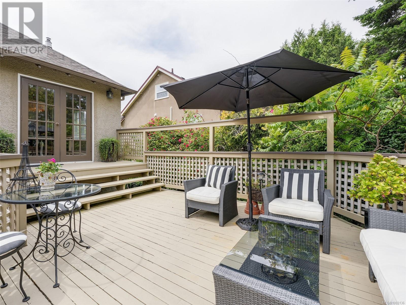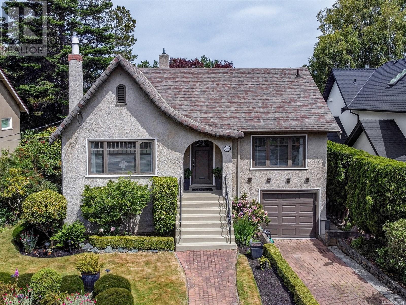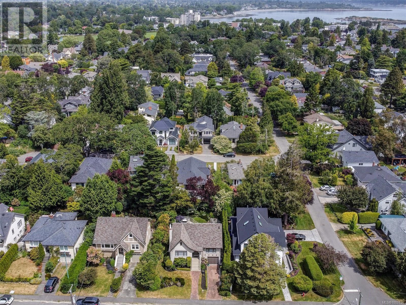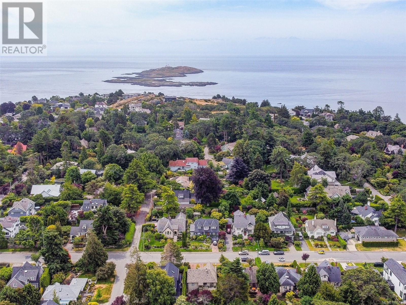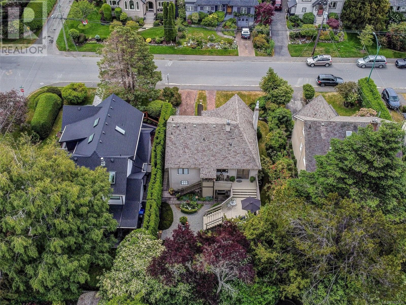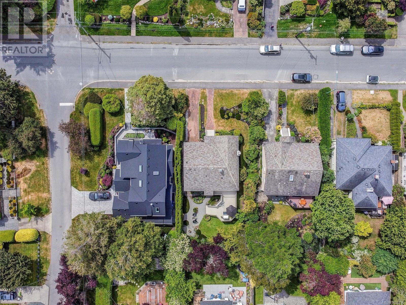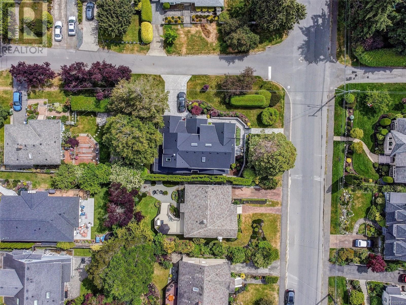2488 Central Ave Oak Bay, British Columbia V8S 2S8
$1,549,000
**Open House Sunday 11-1pm** A classic beautiful character 4-bed, 2-bath home in sought-after South Oak Bay. Featuring a charming living room and dining room with gleaming wood floors, French doors and gas fireplace that is perfect for entertaining. The kitchen has newer stainless steel appliances and additional storage for the chef in the family. Two bedrooms on the main include a primary bedroom a 4 piece bathroom and a second bedroom. On the lower level you will find an open office area, two additional bedrooms and a 3 piece bathroom. The current owners have turned one of the bedrooms into a family room with a dry bar and the private walkout access which allows for suite potential. Enjoy the large private sundrenched backyard with a beautiful deck and patio. Additional features include a single car garage, workshop area, updated furnace, hot water tank and extra storage. This home is moments to the beach, Anderson Hill Park, Oak Bay Marina, Victoria Golf Club, Schools & Shopping. (id:46156)
Open House
This property has open houses!
11:00 am
Ends at:1:00 pm
Classic 1930's character 4 bed, 2 bath home in South Oak Bay. Featuring a beautiful living room and dining room with oak and fir floors and French doors. There are two beds and a 4 piece bath on the main and 2 bedrooms (one bedroom used as a family room with dry bar) and a 3 piece bath on the lower floor with walkout access and suite potential. Amazing sunny backyard with a deck and patio area.
Property Details
| MLS® Number | 1003136 |
| Property Type | Single Family |
| Neigbourhood | South Oak Bay |
| Features | Level Lot, Private Setting, Other, Marine Oriented |
| Parking Space Total | 2 |
| Plan | 1141 |
Building
| Bathroom Total | 2 |
| Bedrooms Total | 3 |
| Architectural Style | Character |
| Constructed Date | 1930 |
| Cooling Type | None |
| Fireplace Present | Yes |
| Fireplace Total | 1 |
| Heating Fuel | Electric, Natural Gas |
| Heating Type | Baseboard Heaters, Forced Air |
| Size Interior | 2,065 Ft2 |
| Total Finished Area | 1918 Sqft |
| Type | House |
Land
| Acreage | No |
| Size Irregular | 5720 |
| Size Total | 5720 Sqft |
| Size Total Text | 5720 Sqft |
| Zoning Type | Residential |
Rooms
| Level | Type | Length | Width | Dimensions |
|---|---|---|---|---|
| Lower Level | Office | 10' x 8' | ||
| Lower Level | Family Room | 16' x 13' | ||
| Lower Level | Bedroom | 14' x 11' | ||
| Lower Level | Bathroom | 3-Piece | ||
| Main Level | Bedroom | 10' x 10' | ||
| Main Level | Bathroom | 4-Piece | ||
| Main Level | Primary Bedroom | 13' x 12' | ||
| Main Level | Kitchen | 13' x 10' | ||
| Main Level | Dining Room | 13' x 11' | ||
| Main Level | Living Room | 20' x 14' | ||
| Main Level | Entrance | 7' x 6' |
https://www.realtor.ca/real-estate/28460791/2488-central-ave-oak-bay-south-oak-bay


