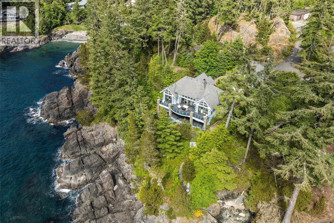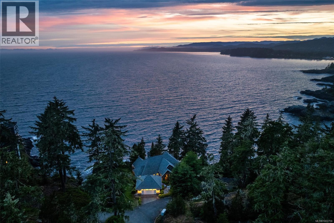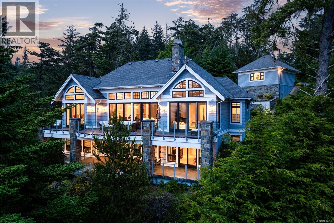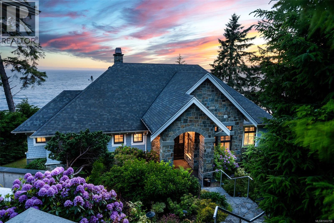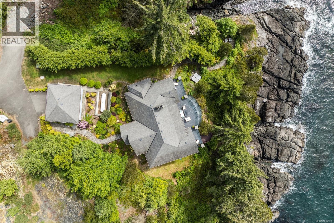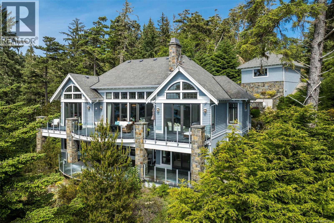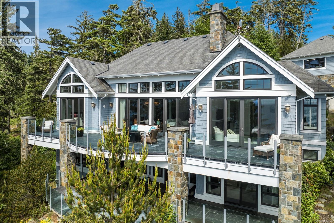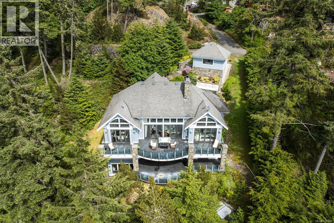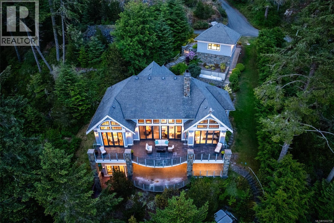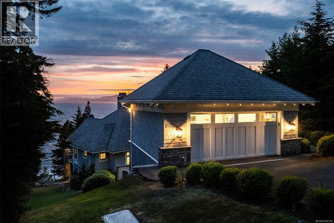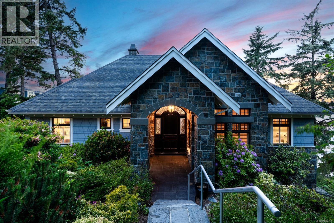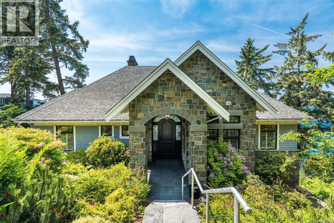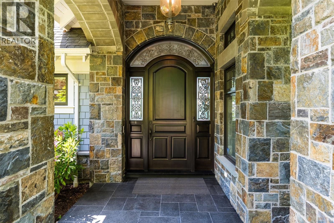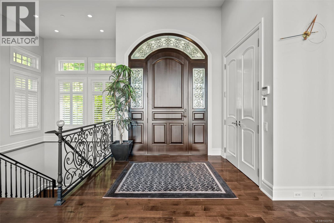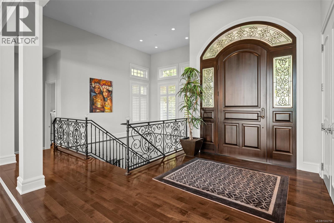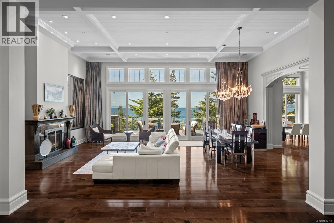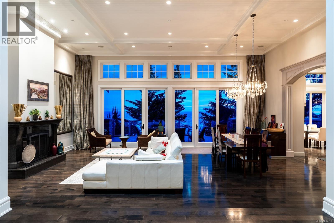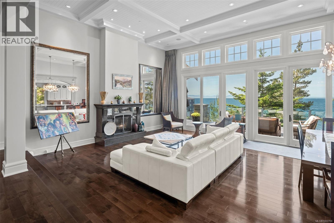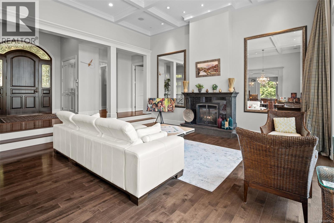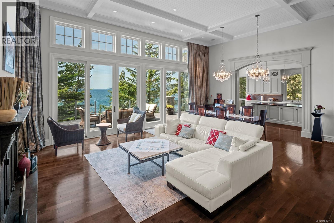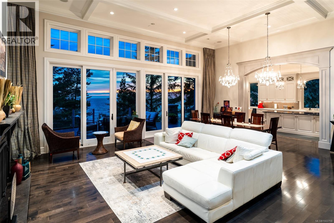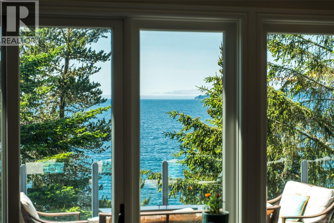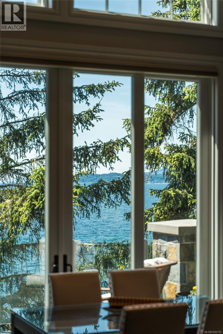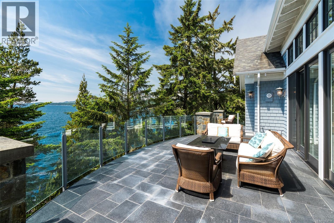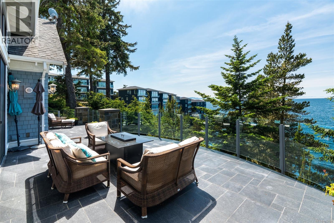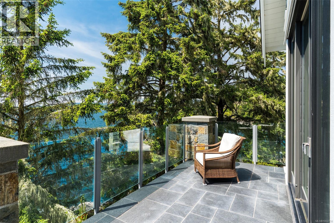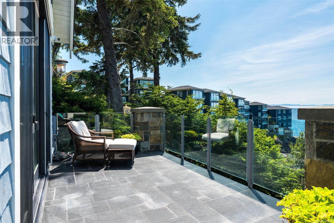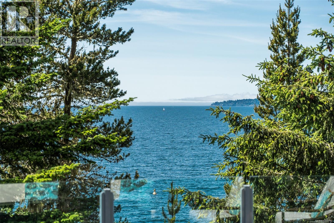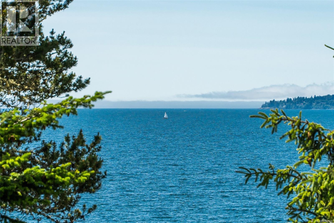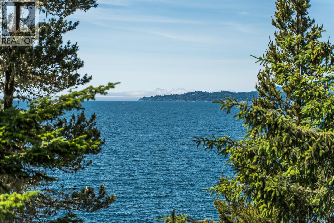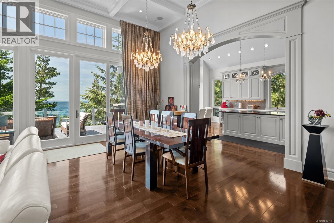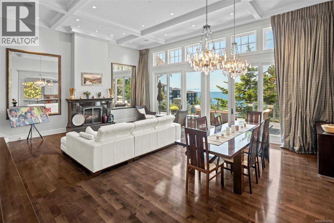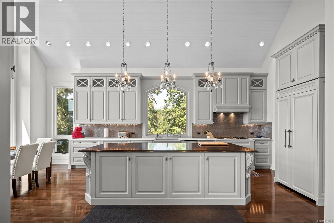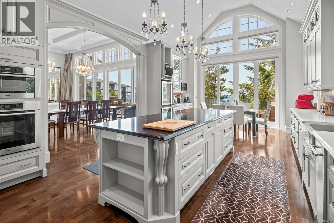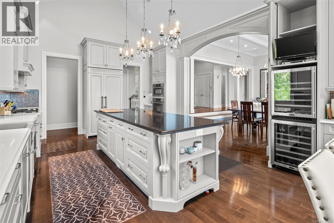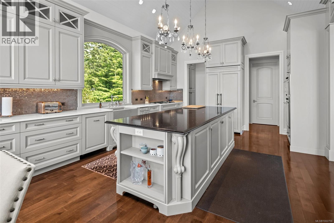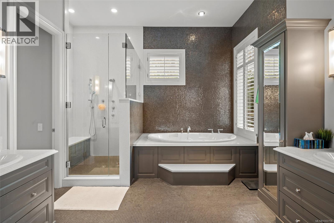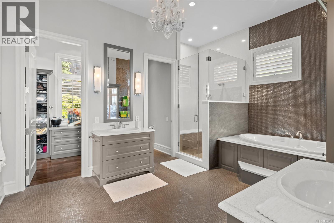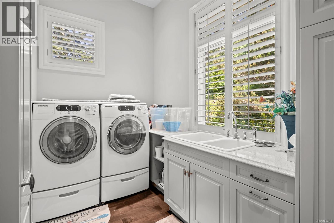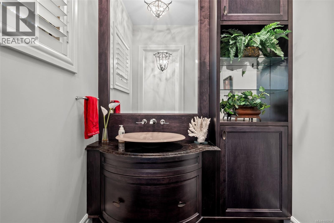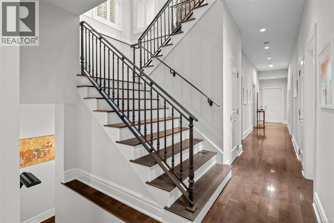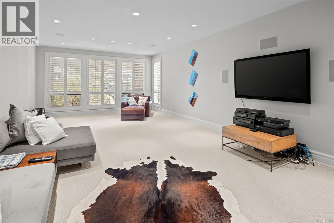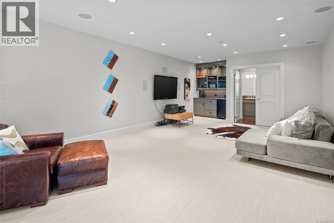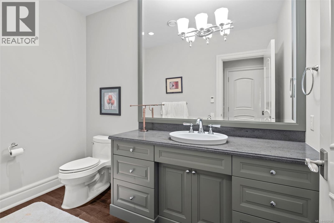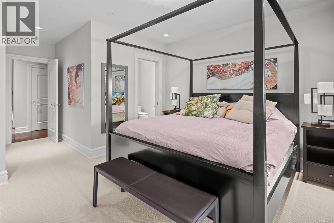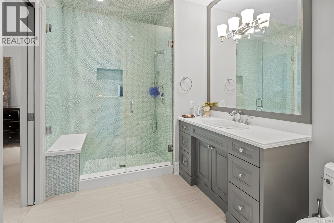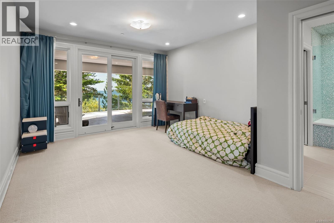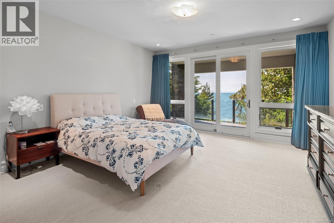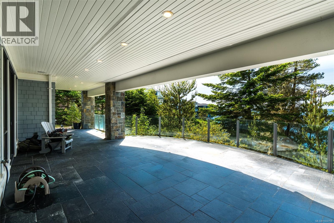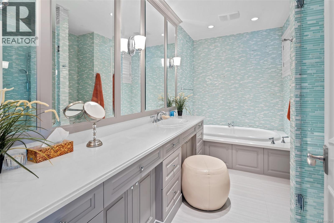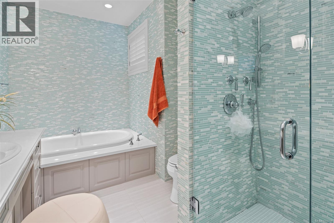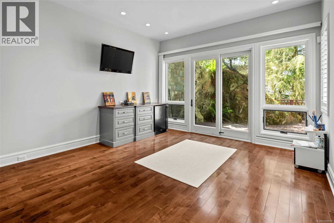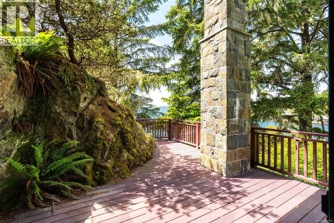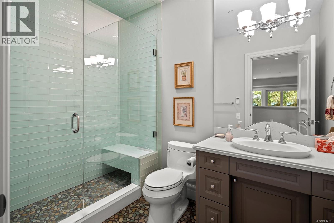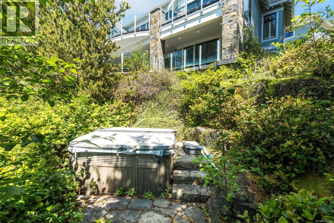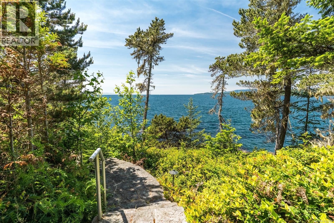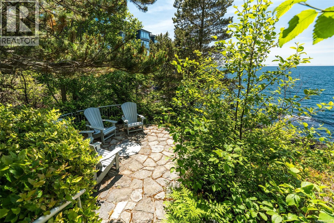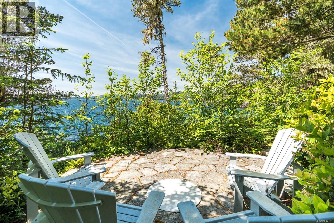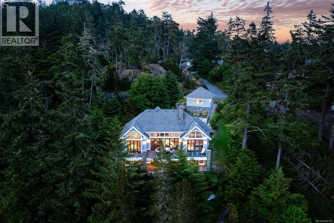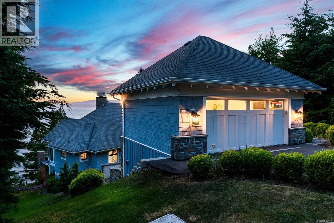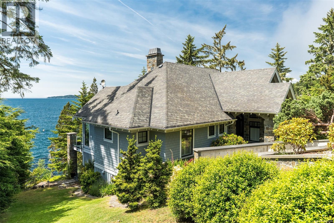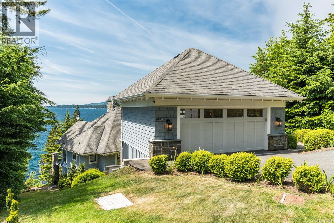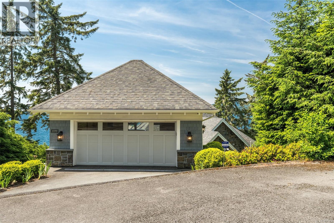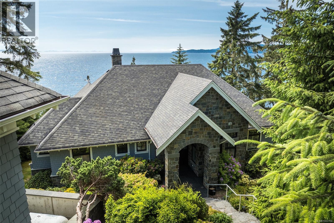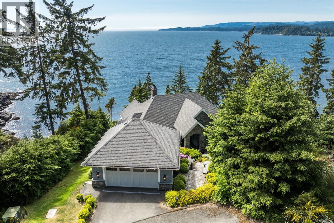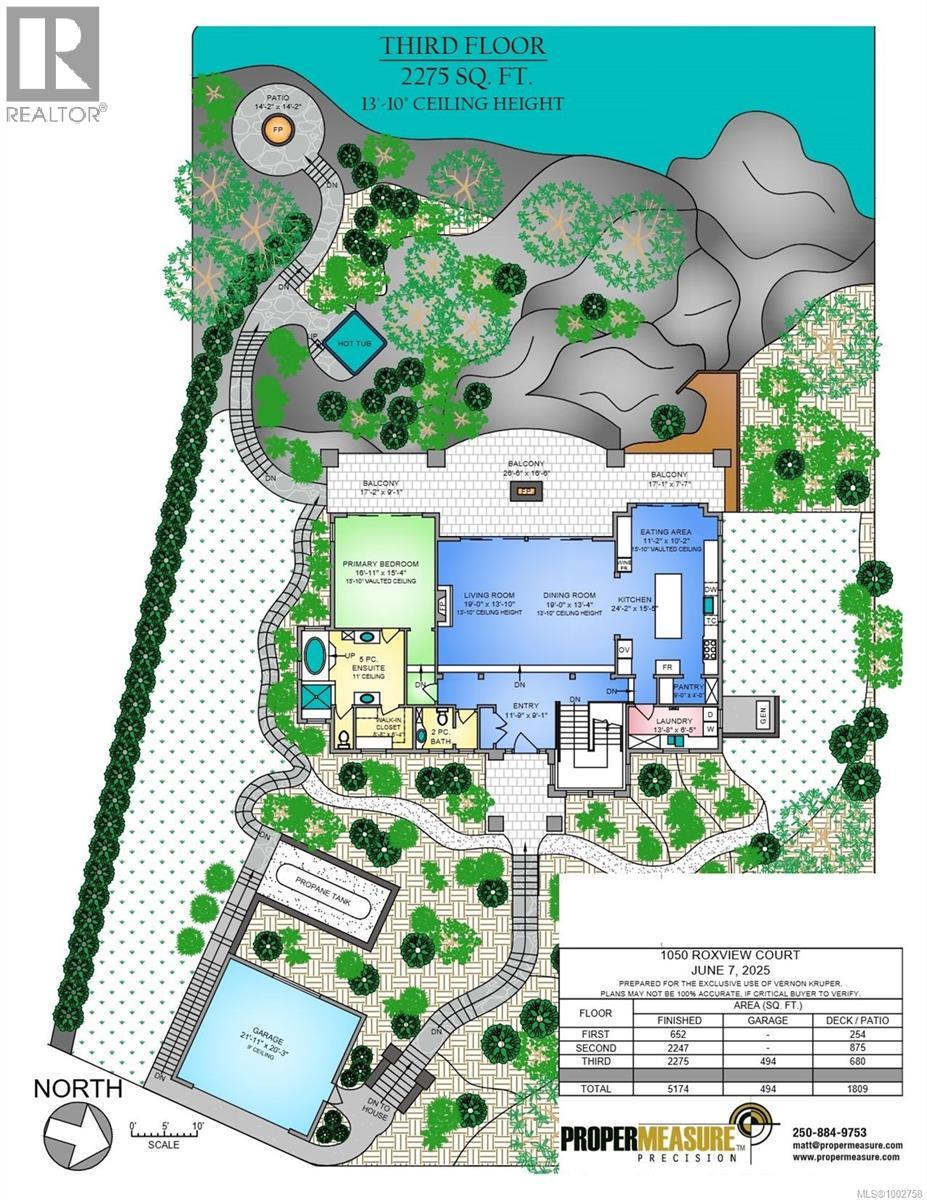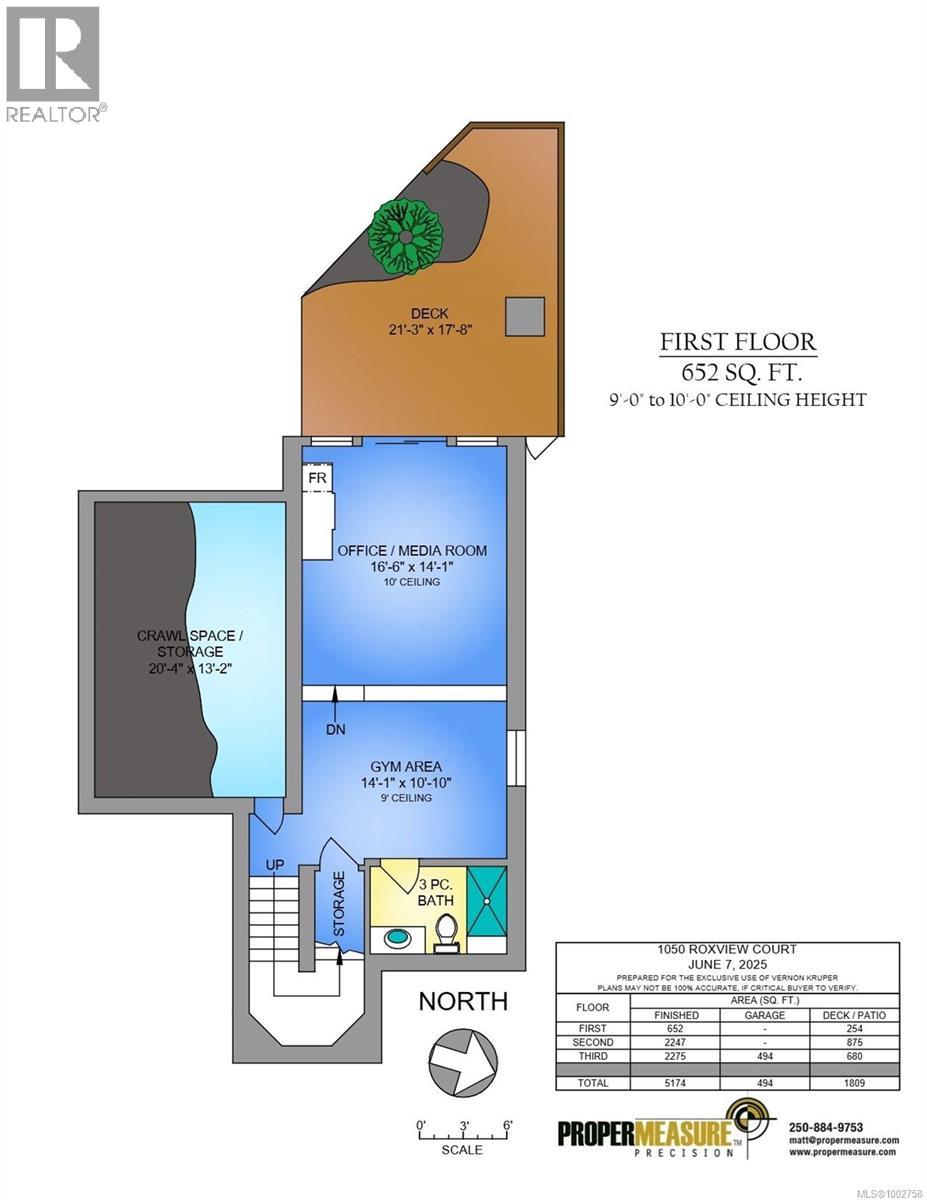1050 Roxview Crt Sooke, British Columbia V9Z 1L8
$3,999,000Maintenance,
$106 Monthly
Maintenance,
$106 MonthlyUNPARALLELED OCEANFRONT LUXURY! This custom, architecturally designed (by Zebra Group) oceanfront estate is nestled perfectly along the pristine shores of the prestigious Silver Spray development. Inspired by the landscape & coastal elements, this stunning 5,174sf, 4 bed, 6 bath home is truly a masterpiece. Securely perched near the entrance to Canada's southernmost harbour, enjoy sweeping views of Juan de Fuca Strait to the majestic Olympic Mtns, creating a breathtaking backdrop for every moment. Bright, open floor plan enhanced by airy 13'10'' ceilings, fine finishing details & gleaming floors awash in light thru a profusion of picture windows, seamlessly blends indoor w/over 1800sf of outdoor living. The privacy & ambience with stunning vistas will simply amaze! A versatile floor plan offers flexibility to suit your lifestyle needs. Dbl garage, landscaped gardens & oceanfront entertainment area w/firepit combine to create a serene oasis to enjoy the finest in luxury oceanfront living (id:46156)
Property Details
| MLS® Number | 1002758 |
| Property Type | Single Family |
| Neigbourhood | Silver Spray |
| Community Features | Pets Allowed, Family Oriented |
| Features | Private Setting, Irregular Lot Size, Sloping, Other |
| Parking Space Total | 3 |
| Plan | Vis5699 |
| Structure | Patio(s) |
| View Type | Mountain View, Ocean View |
| Water Front Type | Waterfront On Ocean |
Building
| Bathroom Total | 6 |
| Bedrooms Total | 4 |
| Architectural Style | Westcoast |
| Constructed Date | 2010 |
| Cooling Type | Air Conditioned |
| Fireplace Present | Yes |
| Fireplace Total | 1 |
| Heating Fuel | Electric, Propane, Other |
| Heating Type | Forced Air, Heat Pump |
| Size Interior | 5,668 Ft2 |
| Total Finished Area | 5174 Sqft |
| Type | House |
Land
| Access Type | Road Access |
| Acreage | No |
| Size Irregular | 19166 |
| Size Total | 19166 Sqft |
| Size Total Text | 19166 Sqft |
| Zoning Description | Cd3-b |
| Zoning Type | Residential |
Rooms
| Level | Type | Length | Width | Dimensions |
|---|---|---|---|---|
| Second Level | Patio | 29'5 x 21'8 | ||
| Second Level | Family Room | 24'1 x 15'5 | ||
| Second Level | Other | 5'11 x 4'2 | ||
| Second Level | Bathroom | 2-Piece | ||
| Second Level | Bedroom | 13'5 x 12'4 | ||
| Second Level | Bedroom | 17'11 x 13'4 | ||
| Second Level | Bedroom | 15'5 x 14'11 | ||
| Second Level | Ensuite | 3-Piece | ||
| Second Level | Ensuite | 4-Piece | ||
| Second Level | Storage | 6'1 x 4'8 | ||
| Second Level | Storage | 5'3 x 5'2 | ||
| Second Level | Studio | 10'11 x 5'3 | ||
| Second Level | Utility Room | 19'9 x 10'2 | ||
| Second Level | Patio | 16'11 x 9'8 | ||
| Lower Level | Bathroom | 3-Piece | ||
| Lower Level | Office | 16'6 x 14'1 | ||
| Lower Level | Gym | 14'1 x 10'10 | ||
| Lower Level | Patio | 14'2 x 14'2 | ||
| Main Level | Entrance | 11'9 x 9'1 | ||
| Main Level | Living Room | 19'0 x 13'10 | ||
| Main Level | Dining Room | 19'0 x 13'4 | ||
| Main Level | Kitchen | 24'2 x 15'5 | ||
| Main Level | Eating Area | 11'2 x 10'2 | ||
| Main Level | Pantry | 9'0 x 4'0 | ||
| Main Level | Laundry Room | 13'8 x 6'5 | ||
| Main Level | Primary Bedroom | 16'11 x 15'4 | ||
| Main Level | Ensuite | 5-Piece | ||
| Main Level | Bathroom | 2-Piece | ||
| Main Level | Balcony | 17'2 x 9'1 | ||
| Main Level | Balcony | 26'6 x 16'6 | ||
| Main Level | Balcony | 17'1 x 7'7 |
https://www.realtor.ca/real-estate/28462684/1050-roxview-crt-sooke-silver-spray


