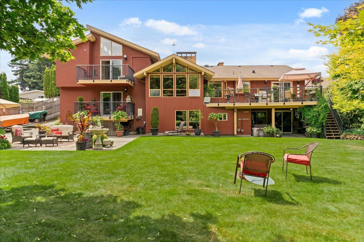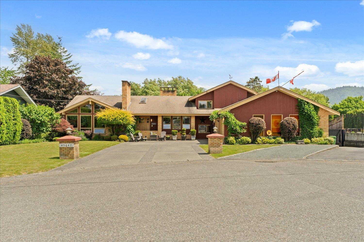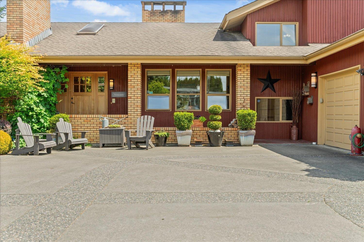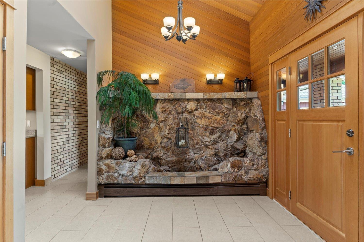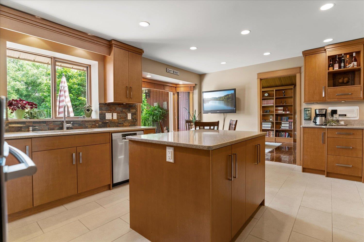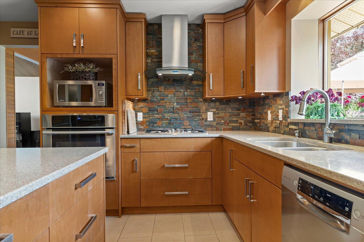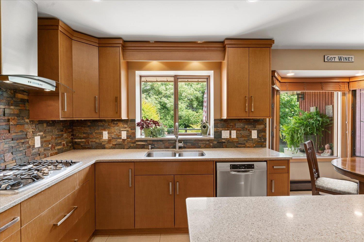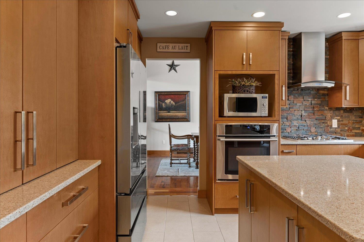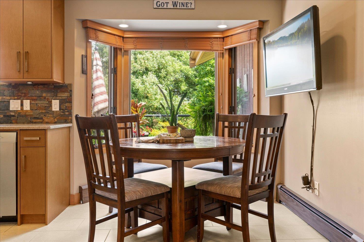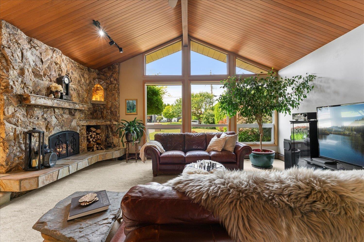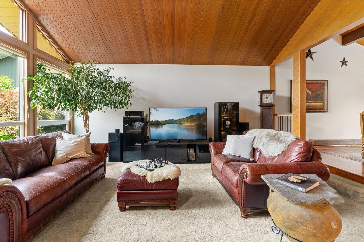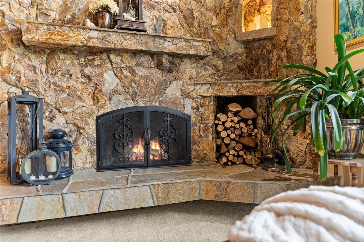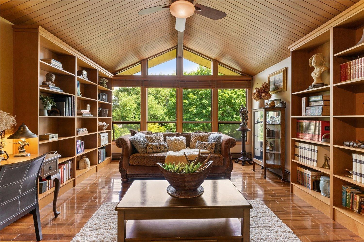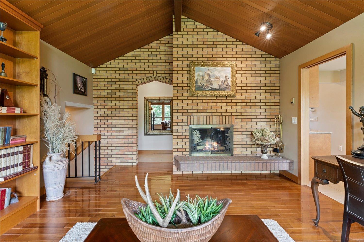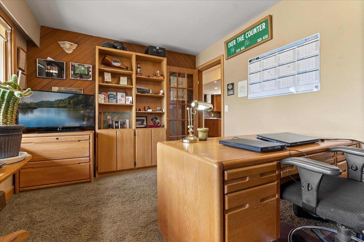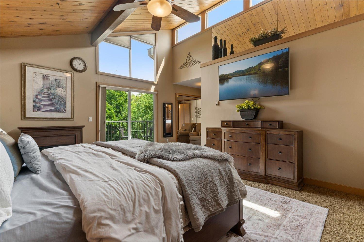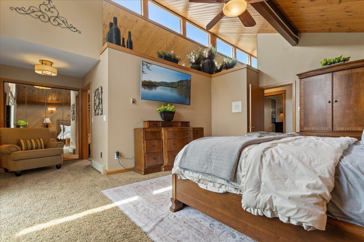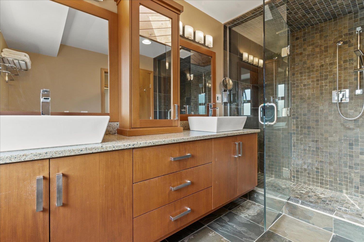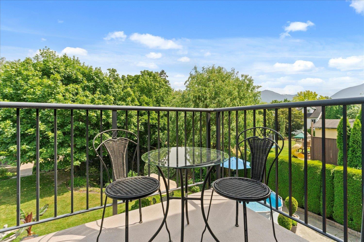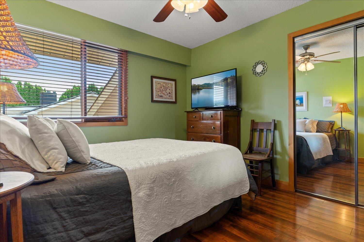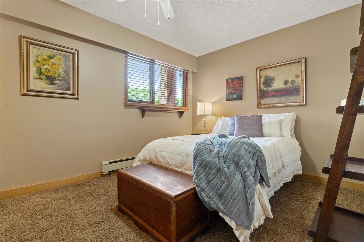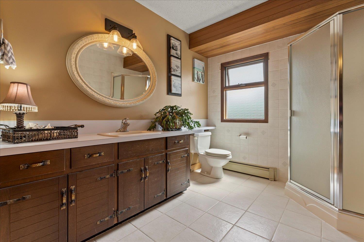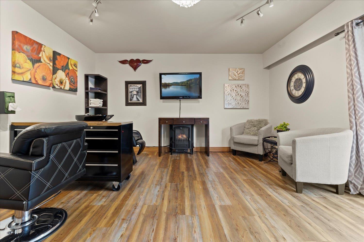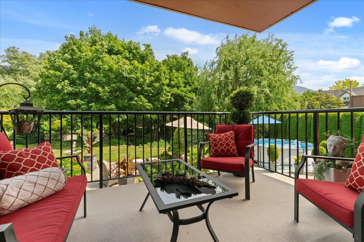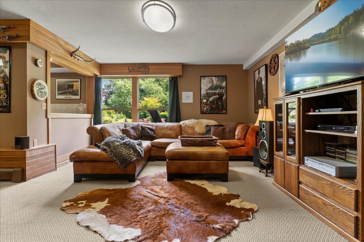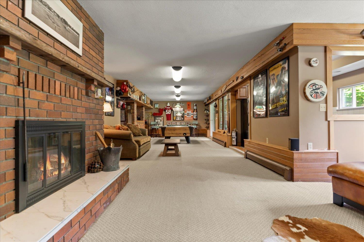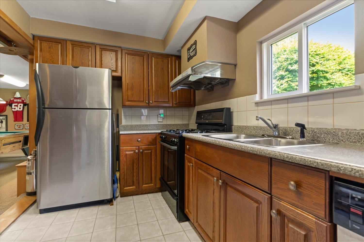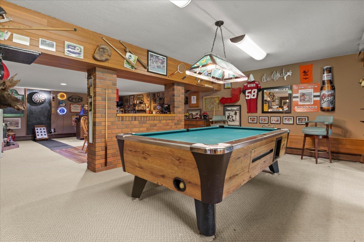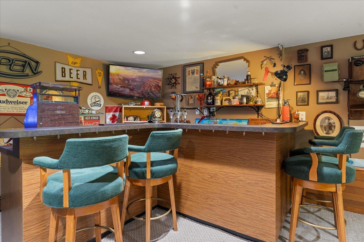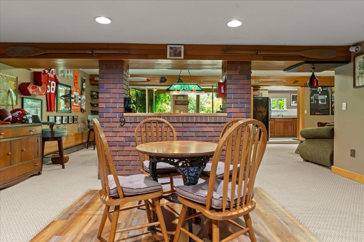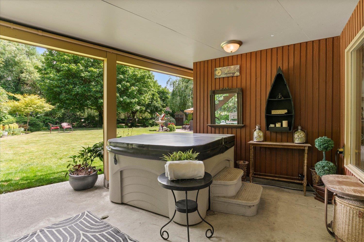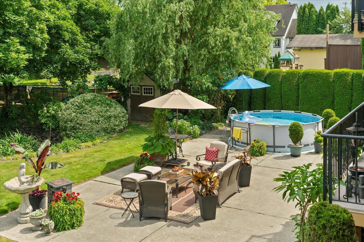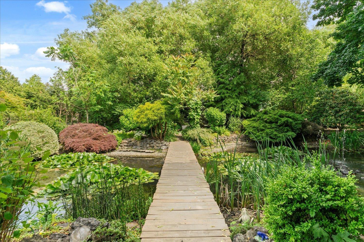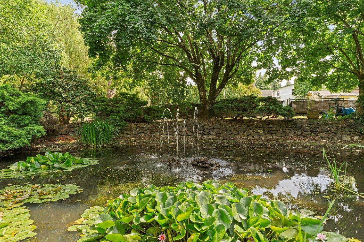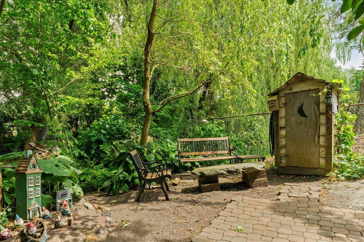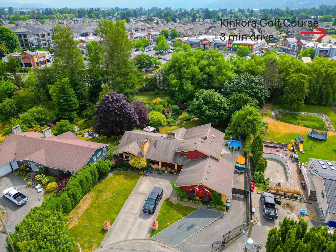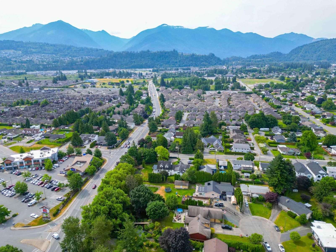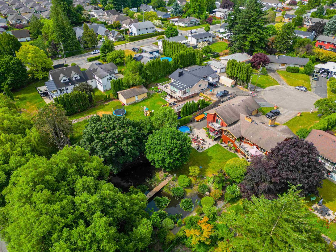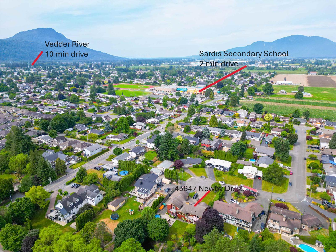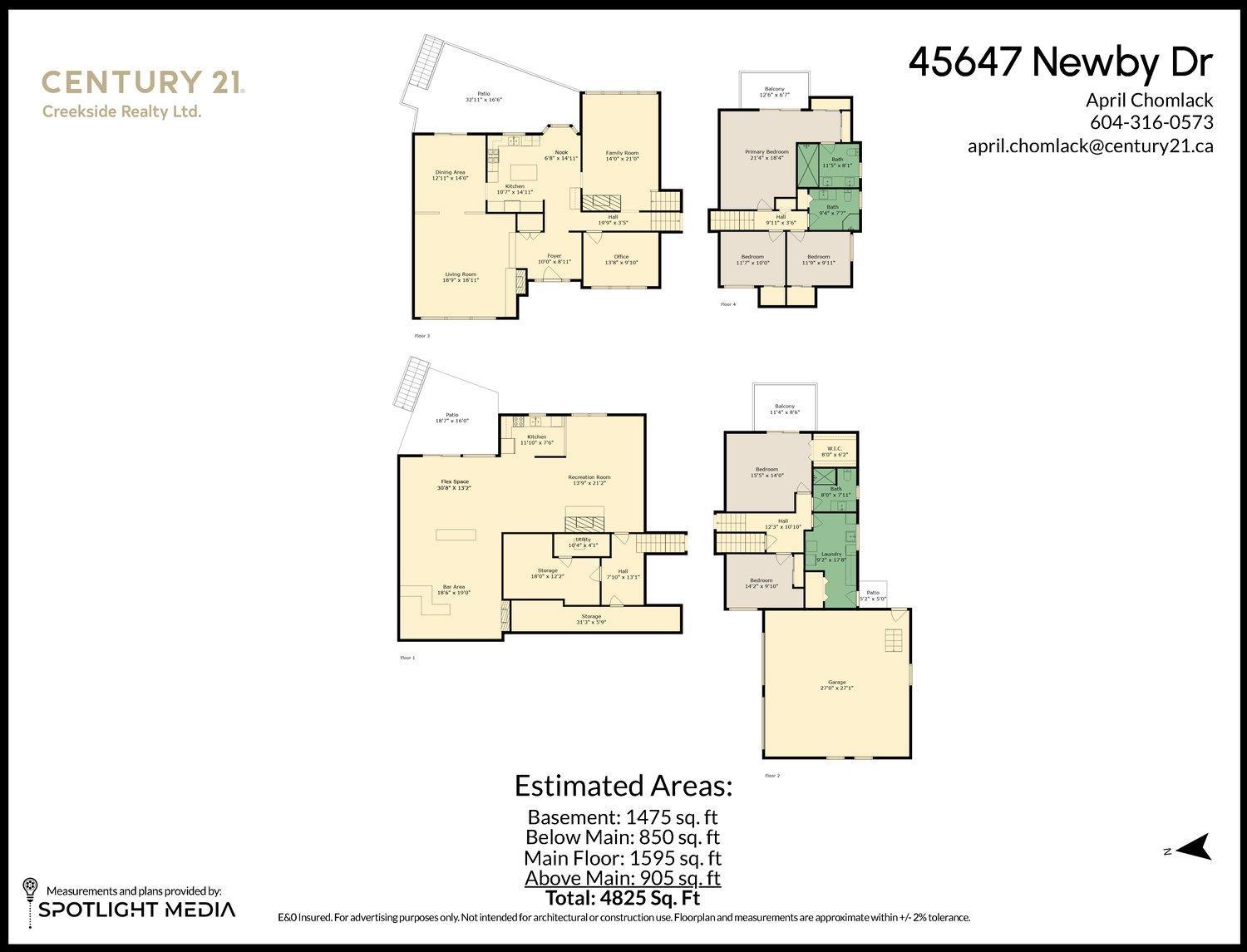5 Bedroom
3 Bathroom
4,825 ft2
Fireplace
Central Air Conditioning
Hot Water, Radiant/infra-Red Heat
$1,875,000
A rare gem! This custom mid-century modern home stands out with its distinctive character and high-quality finishes. From the moment you enter, you'll be greeted by a stunning rock wall water feature, vaulted cedar ceilings, and beautiful views of the meticulously landscaped garden. A truly unique property that blends timeless design with natural elegance. As you explore this spacious 4 level home, you'll discover rich teak hardwood floors, a custom kitchen, heated tile flooring, and a primary ensuite featuring a slate walk-in shower. Multiple decks and patios invite you to enjoy the serene gardens, complete with a picturesque creek and pond. Centrally located in a family friendly cul-de-sac, with easy access to shopping, schools, parks, trails, golf and the highway. (id:46156)
Property Details
|
MLS® Number
|
R3015047 |
|
Property Type
|
Single Family |
|
View Type
|
View |
Building
|
Bathroom Total
|
3 |
|
Bedrooms Total
|
5 |
|
Appliances
|
Washer, Dryer, Refrigerator, Stove, Dishwasher, Intercom, Range |
|
Basement Development
|
Finished |
|
Basement Type
|
Crawl Space (finished) |
|
Constructed Date
|
1978 |
|
Construction Style Attachment
|
Detached |
|
Construction Style Split Level
|
Split Level |
|
Cooling Type
|
Central Air Conditioning |
|
Fire Protection
|
Security System |
|
Fireplace Present
|
Yes |
|
Fireplace Total
|
3 |
|
Fixture
|
Drapes/window Coverings |
|
Heating Fuel
|
Wood |
|
Heating Type
|
Hot Water, Radiant/infra-red Heat |
|
Stories Total
|
4 |
|
Size Interior
|
4,825 Ft2 |
|
Type
|
House |
Parking
Land
|
Acreage
|
No |
|
Size Frontage
|
89 Ft ,3 In |
|
Size Irregular
|
26136 |
|
Size Total
|
26136 Sqft |
|
Size Total Text
|
26136 Sqft |
Rooms
| Level |
Type |
Length |
Width |
Dimensions |
|
Above |
Primary Bedroom |
21 ft ,3 in |
18 ft ,4 in |
21 ft ,3 in x 18 ft ,4 in |
|
Above |
Bedroom 2 |
11 ft ,5 in |
10 ft |
11 ft ,5 in x 10 ft |
|
Above |
Bedroom 3 |
11 ft ,7 in |
9 ft ,1 in |
11 ft ,7 in x 9 ft ,1 in |
|
Basement |
Recreational, Games Room |
13 ft ,7 in |
21 ft ,2 in |
13 ft ,7 in x 21 ft ,2 in |
|
Basement |
Kitchen |
11 ft ,8 in |
7 ft ,6 in |
11 ft ,8 in x 7 ft ,6 in |
|
Basement |
Flex Space |
30 ft ,6 in |
13 ft ,2 in |
30 ft ,6 in x 13 ft ,2 in |
|
Basement |
Beverage Room |
18 ft ,5 in |
19 ft |
18 ft ,5 in x 19 ft |
|
Basement |
Storage |
18 ft |
12 ft ,2 in |
18 ft x 12 ft ,2 in |
|
Basement |
Utility Room |
10 ft ,3 in |
4 ft ,1 in |
10 ft ,3 in x 4 ft ,1 in |
|
Basement |
Storage |
31 ft ,2 in |
5 ft ,9 in |
31 ft ,2 in x 5 ft ,9 in |
|
Lower Level |
Bedroom 4 |
15 ft ,4 in |
14 ft |
15 ft ,4 in x 14 ft |
|
Lower Level |
Bedroom 5 |
14 ft ,1 in |
9 ft ,1 in |
14 ft ,1 in x 9 ft ,1 in |
|
Lower Level |
Laundry Room |
9 ft ,1 in |
17 ft ,8 in |
9 ft ,1 in x 17 ft ,8 in |
|
Main Level |
Foyer |
10 ft |
8 ft ,1 in |
10 ft x 8 ft ,1 in |
|
Main Level |
Living Room |
18 ft ,7 in |
18 ft ,1 in |
18 ft ,7 in x 18 ft ,1 in |
|
Main Level |
Dining Room |
12 ft ,9 in |
14 ft |
12 ft ,9 in x 14 ft |
|
Main Level |
Kitchen |
10 ft ,5 in |
14 ft ,1 in |
10 ft ,5 in x 14 ft ,1 in |
|
Main Level |
Eating Area |
6 ft ,6 in |
14 ft ,1 in |
6 ft ,6 in x 14 ft ,1 in |
|
Main Level |
Family Room |
14 ft |
21 ft |
14 ft x 21 ft |
|
Main Level |
Office |
13 ft ,6 in |
9 ft ,1 in |
13 ft ,6 in x 9 ft ,1 in |
https://www.realtor.ca/real-estate/28466273/45647-newby-drive-sardis-west-vedder-chilliwack


