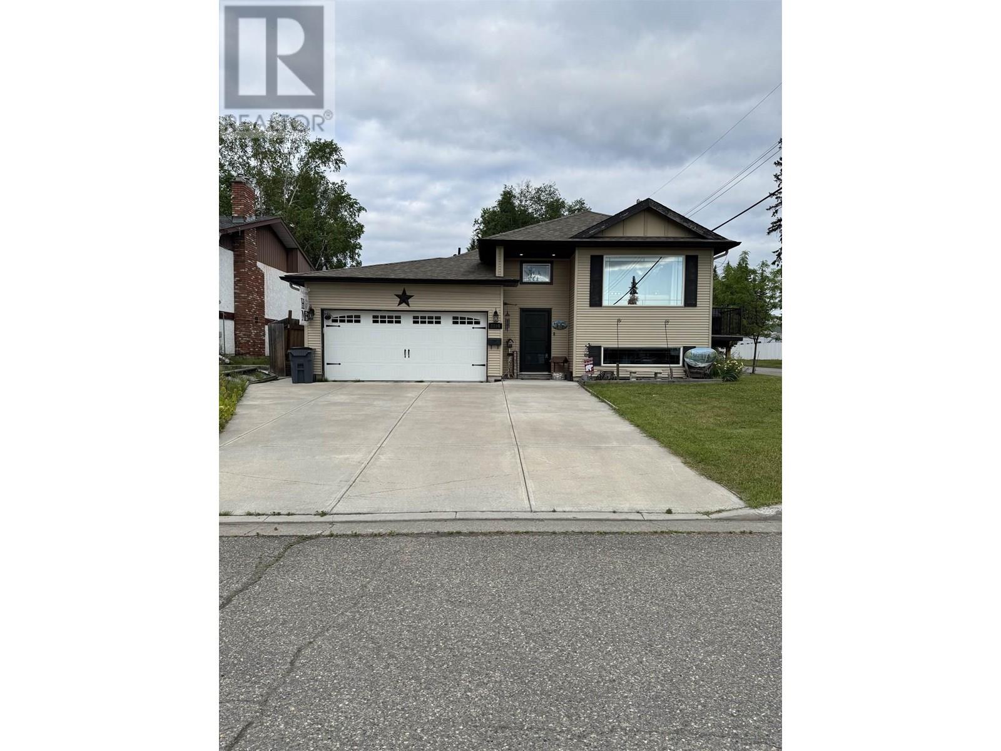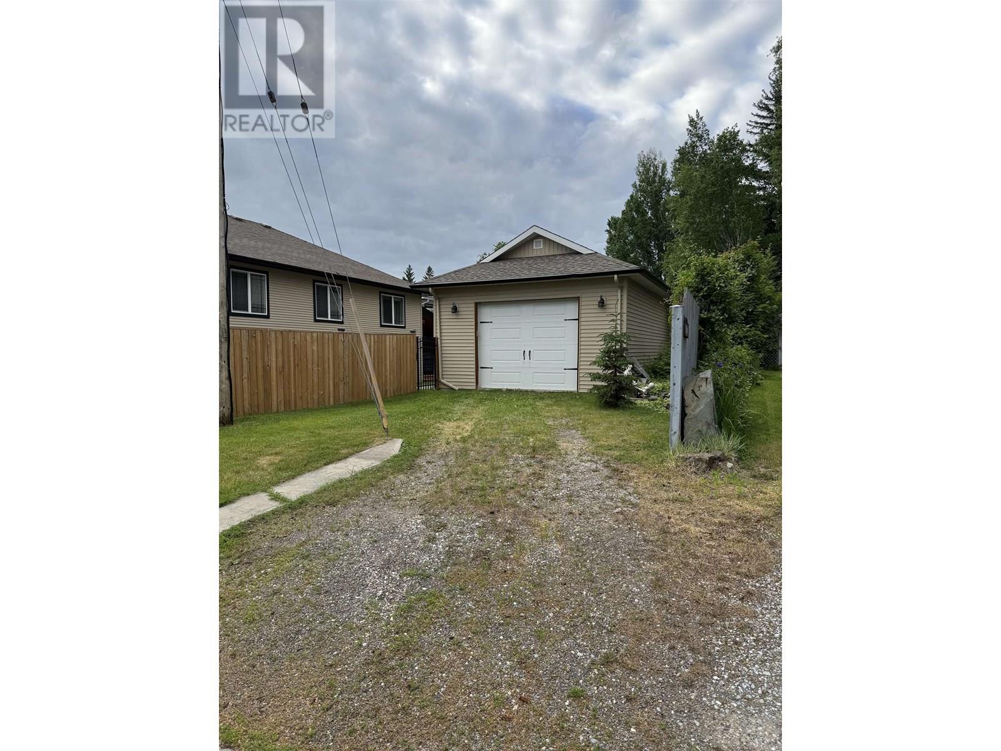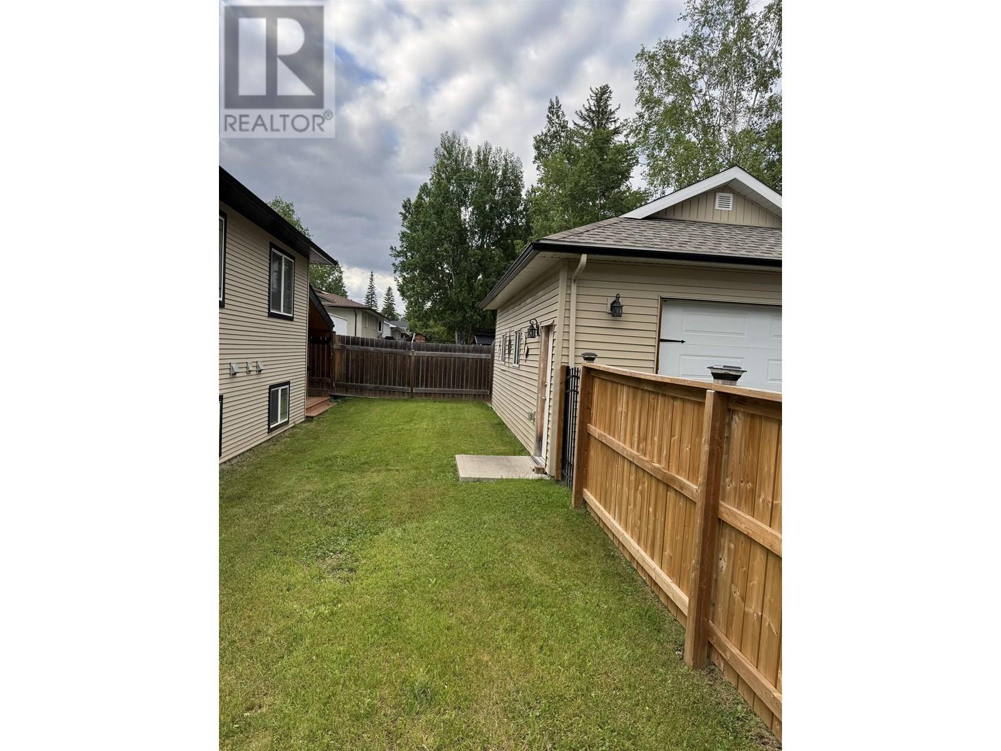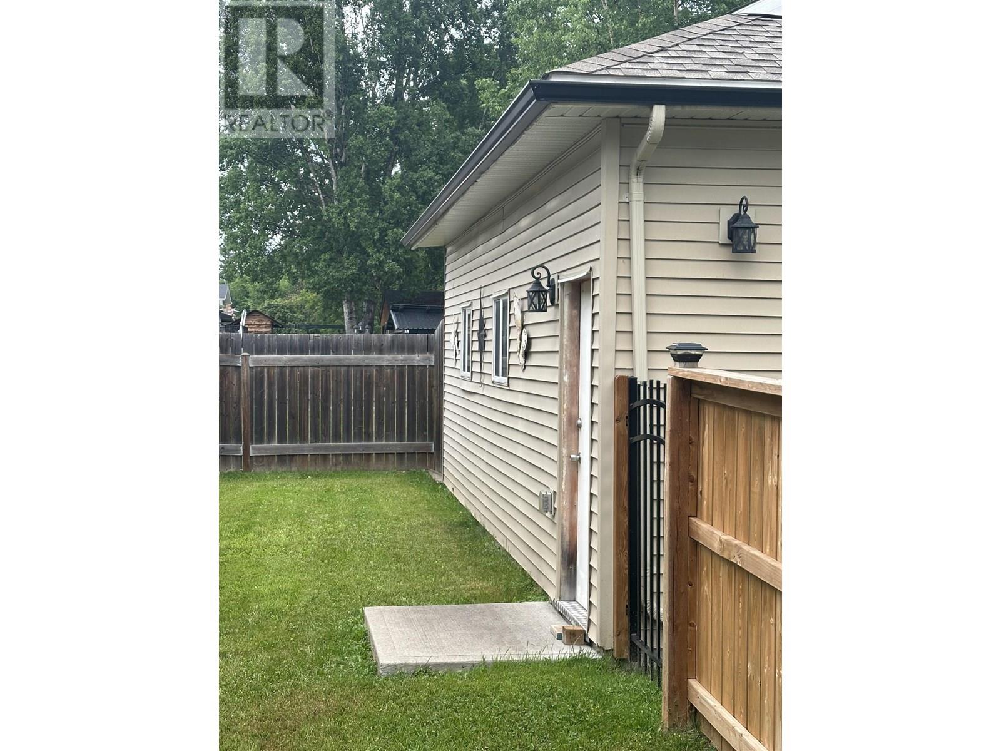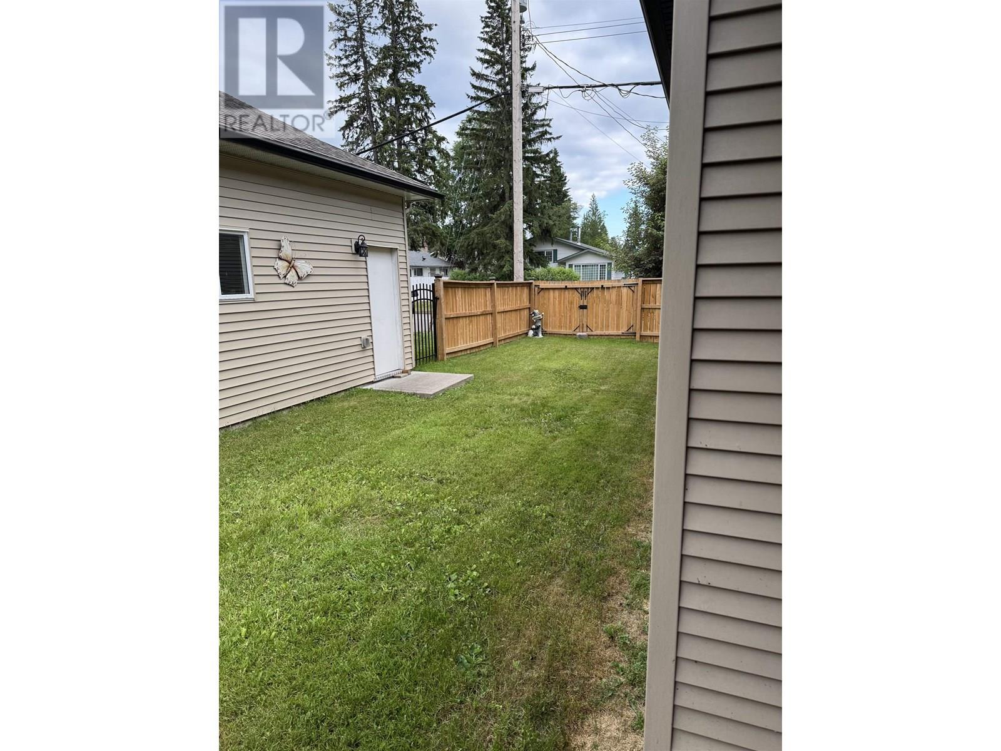2894 Lonsdale Street Prince George, British Columbia V2L 4X9
4 Bedroom
3 Bathroom
2,724 ft2
Fireplace
Forced Air
$749,980
Wow! A double garage plus a detached Shop! All within the bowl! Built in 2013, this spacious home sits in a family-friendly neighbourhood within walking distance to schools, parks, and shopping. Modern colours and finishings throughout with a great floor plan. The main floor includes a bright kitchen with granite countertops, dining area, living room, 3 large bedrooms, a 4-piece bath, and 3-piece ensuite. Basement features a large bedroom, 3-piece bath, and multi-purpose rec room! Extras: concrete driveway, patio, covered private deck - hot tub ready, new fencing, 28'x20' shop with separate driveway, and 200 amp service. A must-see! (id:46156)
Open House
This property has open houses!
June
15
Sunday
Starts at:
1:00 pm
Ends at:2:00 pm
Property Details
| MLS® Number | R3015280 |
| Property Type | Single Family |
Building
| Bathroom Total | 3 |
| Bedrooms Total | 4 |
| Appliances | Dishwasher, Refrigerator |
| Basement Type | Full |
| Constructed Date | 2013 |
| Construction Style Attachment | Detached |
| Exterior Finish | Vinyl Siding |
| Fireplace Present | Yes |
| Fireplace Total | 1 |
| Fixture | Drapes/window Coverings |
| Foundation Type | Concrete Perimeter |
| Heating Fuel | Natural Gas |
| Heating Type | Forced Air |
| Roof Material | Asphalt Shingle |
| Roof Style | Conventional |
| Stories Total | 2 |
| Size Interior | 2,724 Ft2 |
| Type | House |
| Utility Water | Municipal Water |
Parking
| Detached Garage | |
| Garage | 2 |
Land
| Acreage | No |
| Size Irregular | 6193 |
| Size Total | 6193 Sqft |
| Size Total Text | 6193 Sqft |
Rooms
| Level | Type | Length | Width | Dimensions |
|---|---|---|---|---|
| Basement | Bedroom 4 | 13 ft | 10 ft | 13 ft x 10 ft |
| Basement | Recreational, Games Room | 20 ft | Measurements not available x 20 ft | |
| Basement | Laundry Room | 7 ft | 7 ft x Measurements not available | |
| Basement | Gym | 11 ft ,8 in | 9 ft ,5 in | 11 ft ,8 in x 9 ft ,5 in |
| Basement | Storage | 13 ft | 11 ft ,9 in | 13 ft x 11 ft ,9 in |
| Main Level | Kitchen | 11 ft | 12 ft | 11 ft x 12 ft |
| Main Level | Dining Room | 16 ft | 6 ft | 16 ft x 6 ft |
| Main Level | Living Room | 15 ft | 12 ft | 15 ft x 12 ft |
| Main Level | Primary Bedroom | 15 ft | 12 ft | 15 ft x 12 ft |
| Main Level | Bedroom 2 | 11 ft | 10 ft | 11 ft x 10 ft |
| Main Level | Bedroom 3 | 13 ft | 10 ft | 13 ft x 10 ft |
https://www.realtor.ca/real-estate/28466002/2894-lonsdale-street-prince-george


