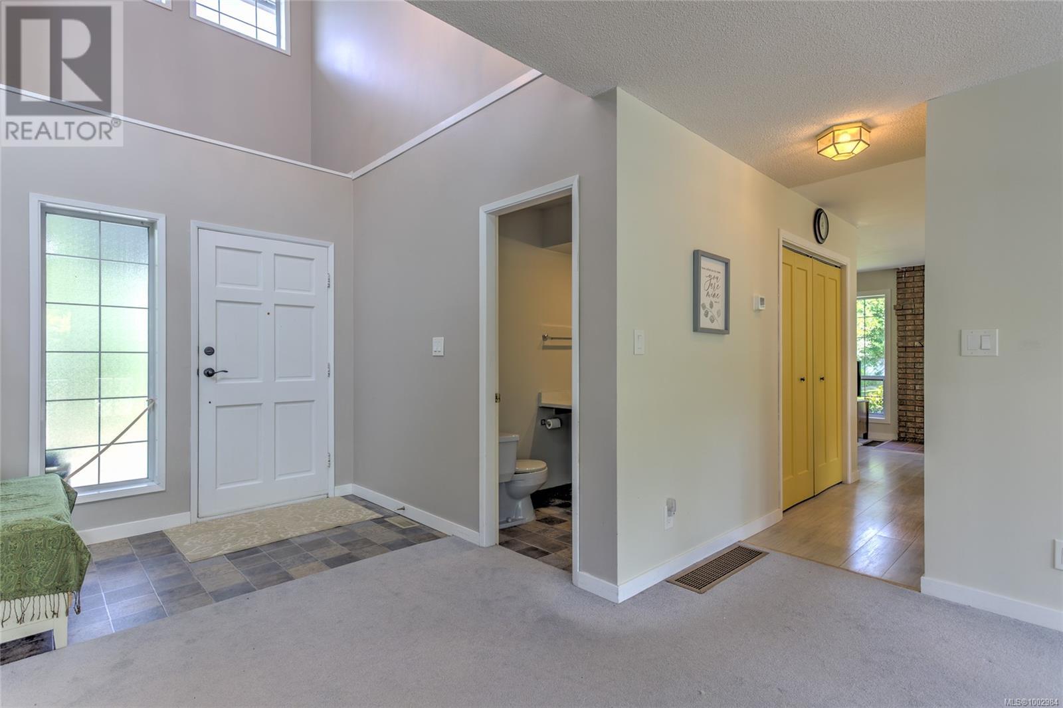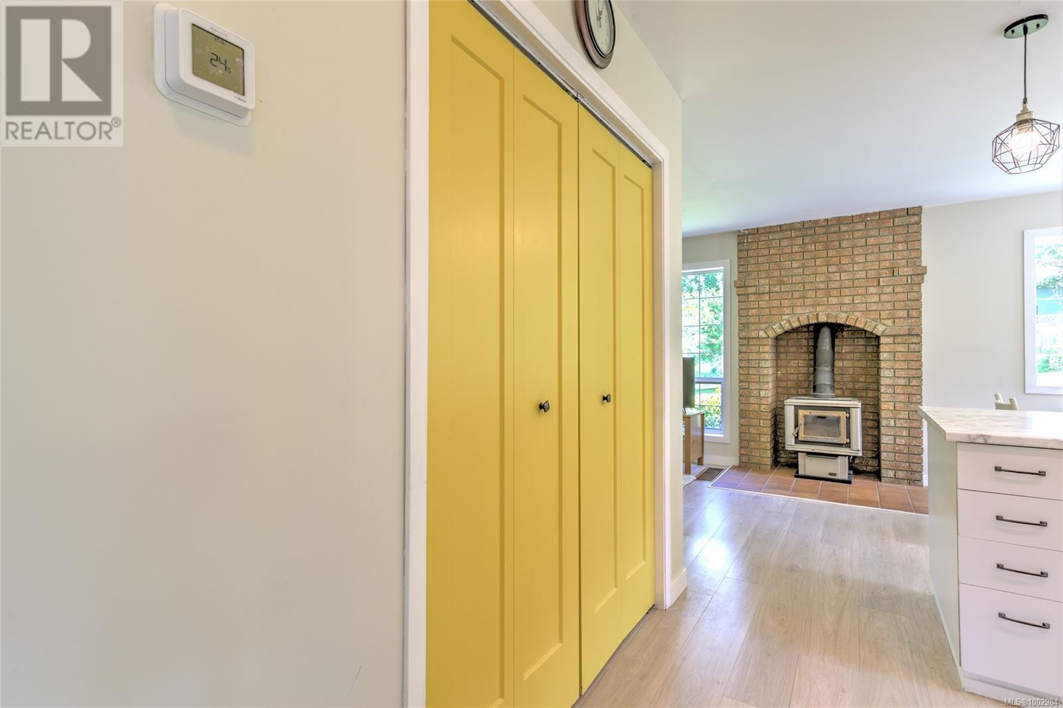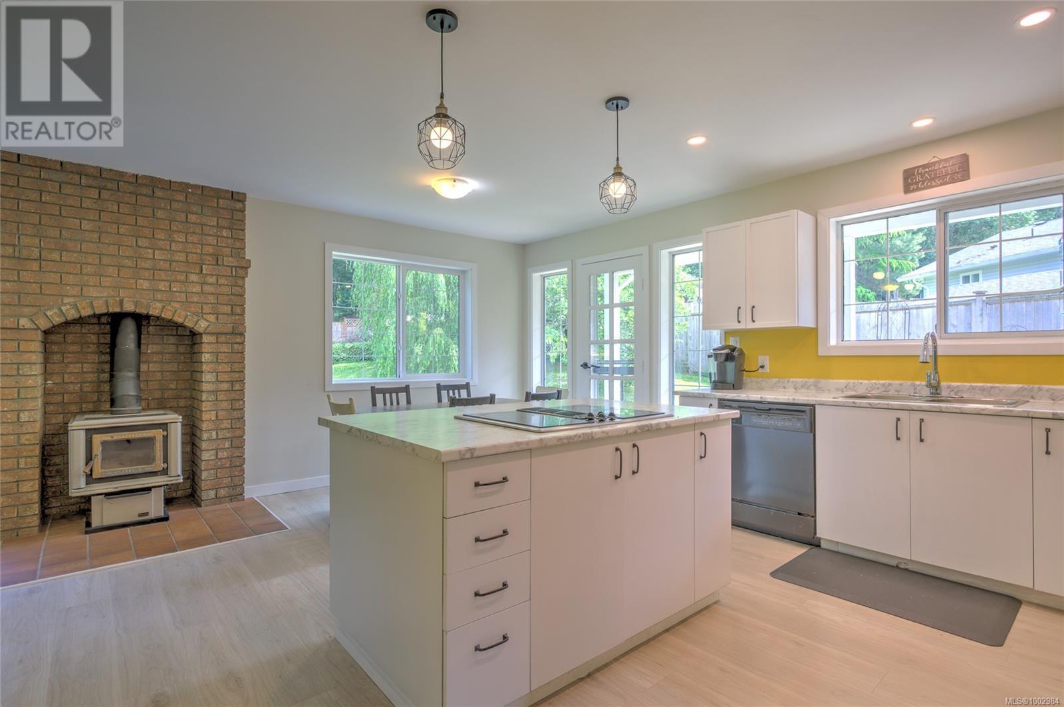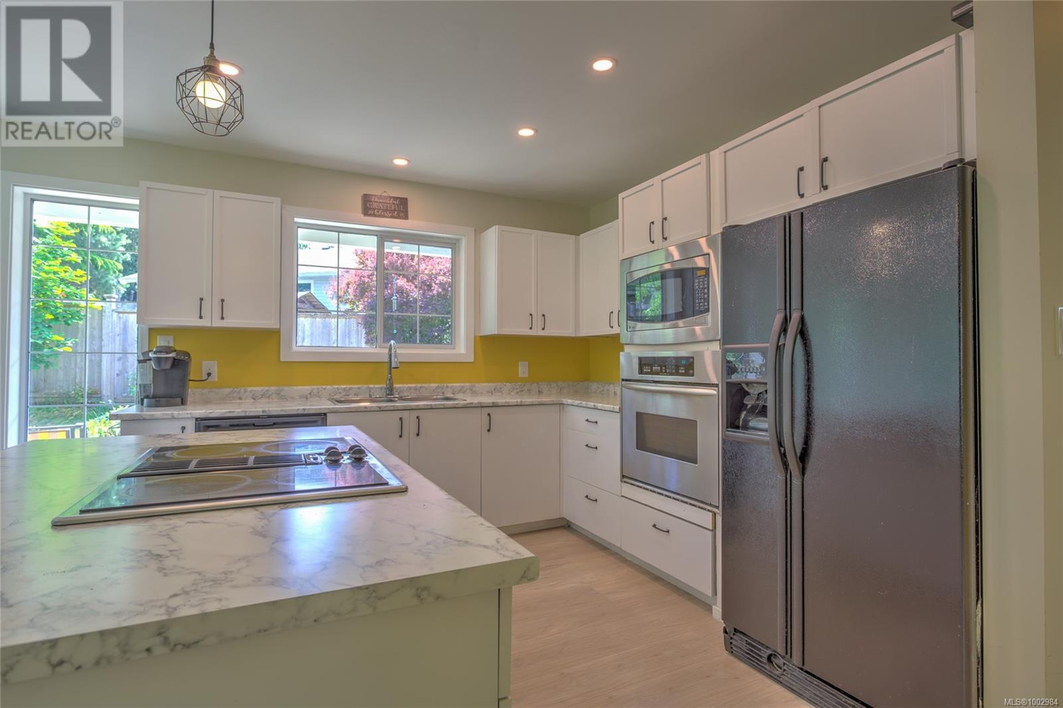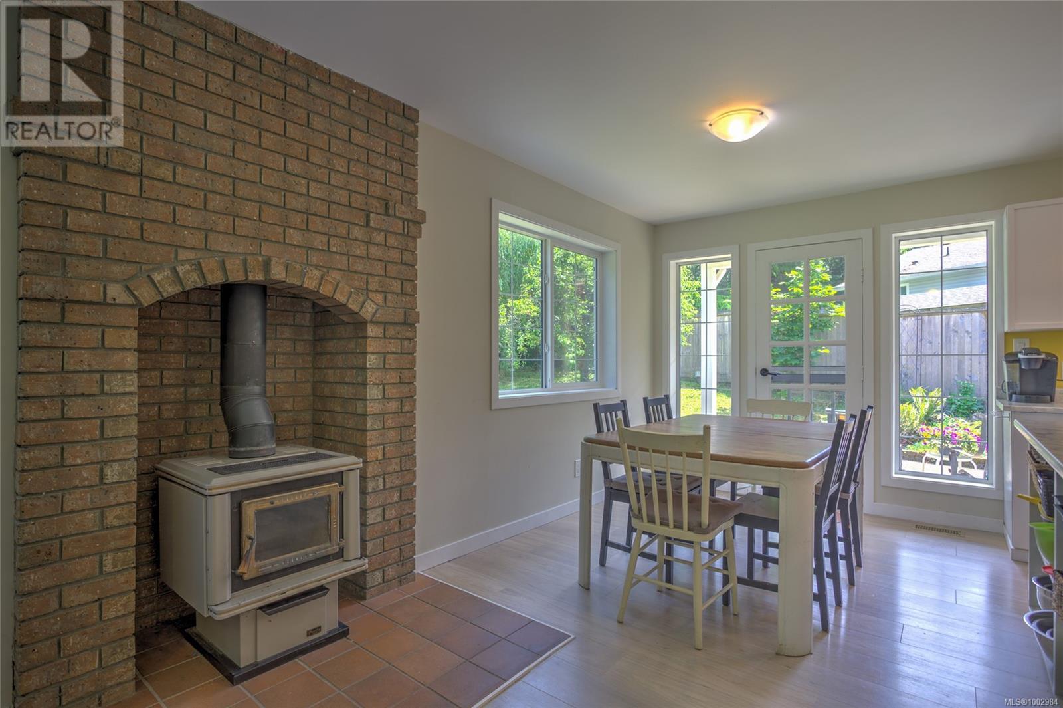4 Bedroom
3 Bathroom
2,787 ft2
Fireplace
Air Conditioned
Baseboard Heaters, Heat Pump
$899,000
Look no further for your new family home! This main level entry 4 bed, 3 bath house is well laid out and is located on a fantastic no through road in desirable Maple Bay. Great curb appeal with its wood siding and brick accents and beautifully landscaped private 0.41-acre lot with a large, fenced backyard, garden and compost area, concrete patio, and greenspace. Inside features include a sun-filled formal living room with soaring vaulted ceilings and a cozy fireplace. There is a family room (with woodstove) off the bright spacious kitchen with stainless appliances and access to the outdoor patio. 3 Generous bedrooms upstairs including the primary suite with large 5pc ensuite, walk-in closet and bonus room, and one bedroom down. Close to beautiful beaches, marinas, hiking and biking trails and only 10 minutes to Duncan. Don't miss seeing this one! (id:46156)
Property Details
|
MLS® Number
|
1002984 |
|
Property Type
|
Single Family |
|
Neigbourhood
|
East Duncan |
|
Features
|
Cul-de-sac, Other, Marine Oriented |
|
Parking Space Total
|
3 |
Building
|
Bathroom Total
|
3 |
|
Bedrooms Total
|
4 |
|
Constructed Date
|
1987 |
|
Cooling Type
|
Air Conditioned |
|
Fireplace Present
|
Yes |
|
Fireplace Total
|
2 |
|
Heating Fuel
|
Electric |
|
Heating Type
|
Baseboard Heaters, Heat Pump |
|
Size Interior
|
2,787 Ft2 |
|
Total Finished Area
|
2787 Sqft |
|
Type
|
House |
Land
|
Access Type
|
Road Access |
|
Acreage
|
No |
|
Size Irregular
|
17860 |
|
Size Total
|
17860 Sqft |
|
Size Total Text
|
17860 Sqft |
|
Zoning Description
|
R1 |
|
Zoning Type
|
Residential |
Rooms
| Level |
Type |
Length |
Width |
Dimensions |
|
Second Level |
Bedroom |
|
|
9'11 x 13'11 |
|
Second Level |
Bathroom |
|
|
4-Piece |
|
Second Level |
Bedroom |
|
|
15'1 x 9'9 |
|
Second Level |
Bonus Room |
|
|
20'10 x 6'5 |
|
Second Level |
Ensuite |
|
|
5-Piece |
|
Second Level |
Primary Bedroom |
|
|
13'9 x 15'4 |
|
Main Level |
Laundry Room |
|
|
6'8 x 6'5 |
|
Main Level |
Bathroom |
|
|
2-Piece |
|
Main Level |
Family Room |
|
|
15'2 x 10'4 |
|
Main Level |
Kitchen |
|
|
18'4 x 13'11 |
|
Main Level |
Dining Room |
|
|
10'11 x 13'11 |
|
Main Level |
Living Room |
|
|
15'3 x 18'6 |
|
Main Level |
Bedroom |
|
|
11'11 x 14'10 |
|
Main Level |
Entrance |
|
|
14'3 x 9'1 |
https://www.realtor.ca/real-estate/28465173/6431-abbey-rd-duncan-east-duncan

















