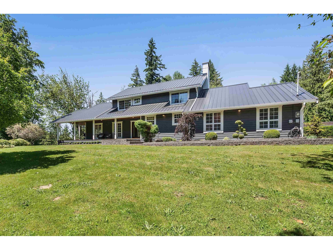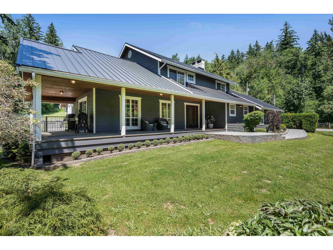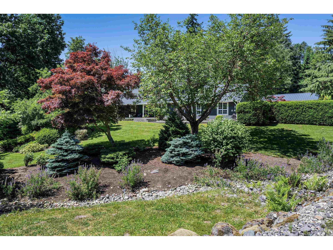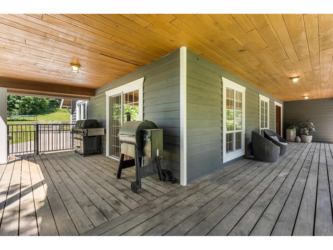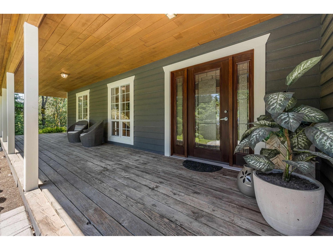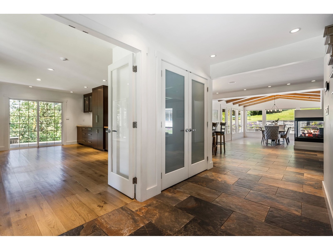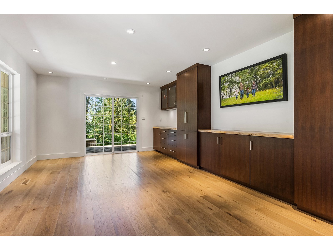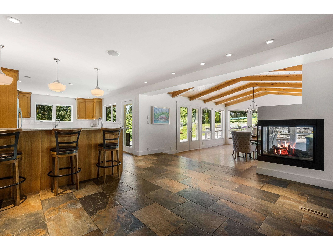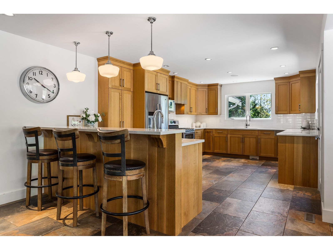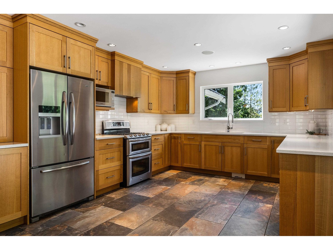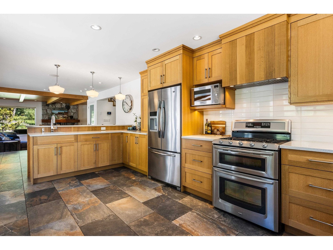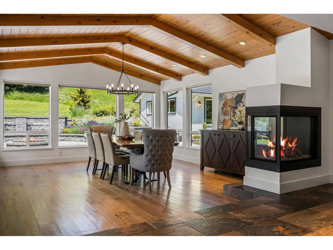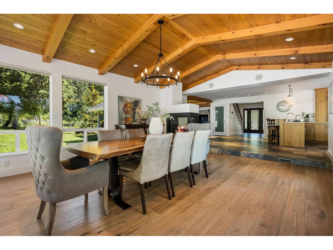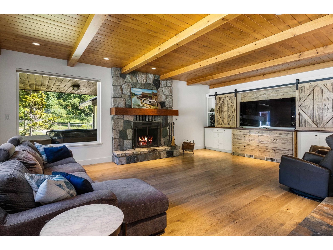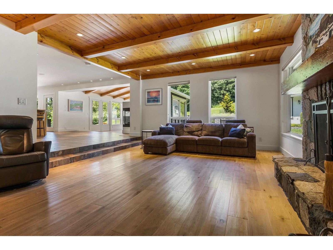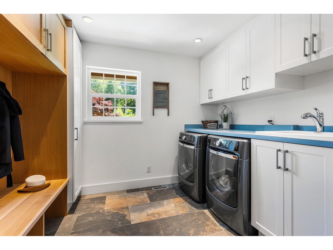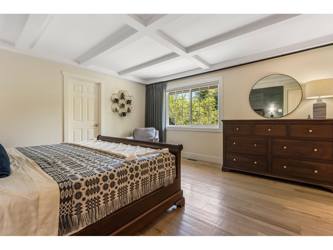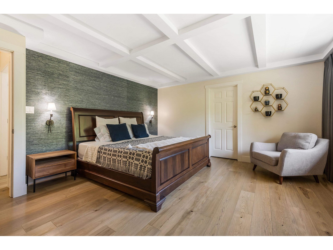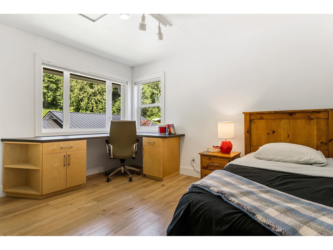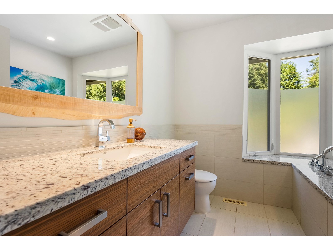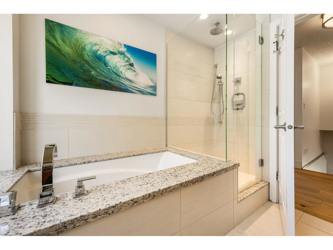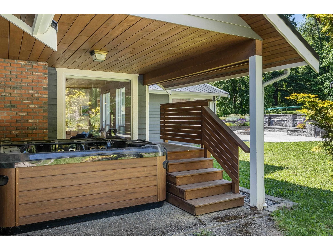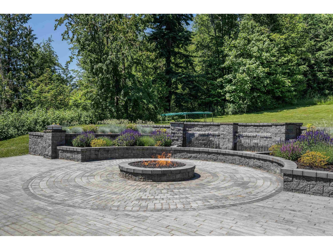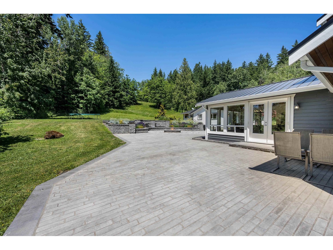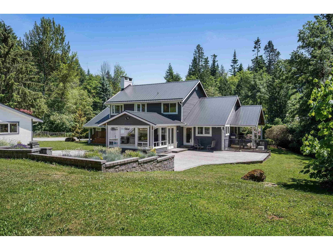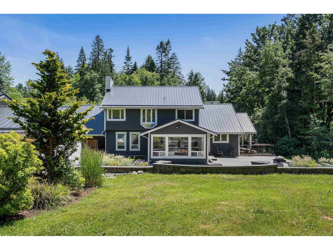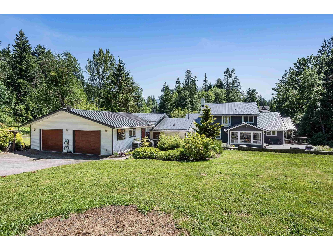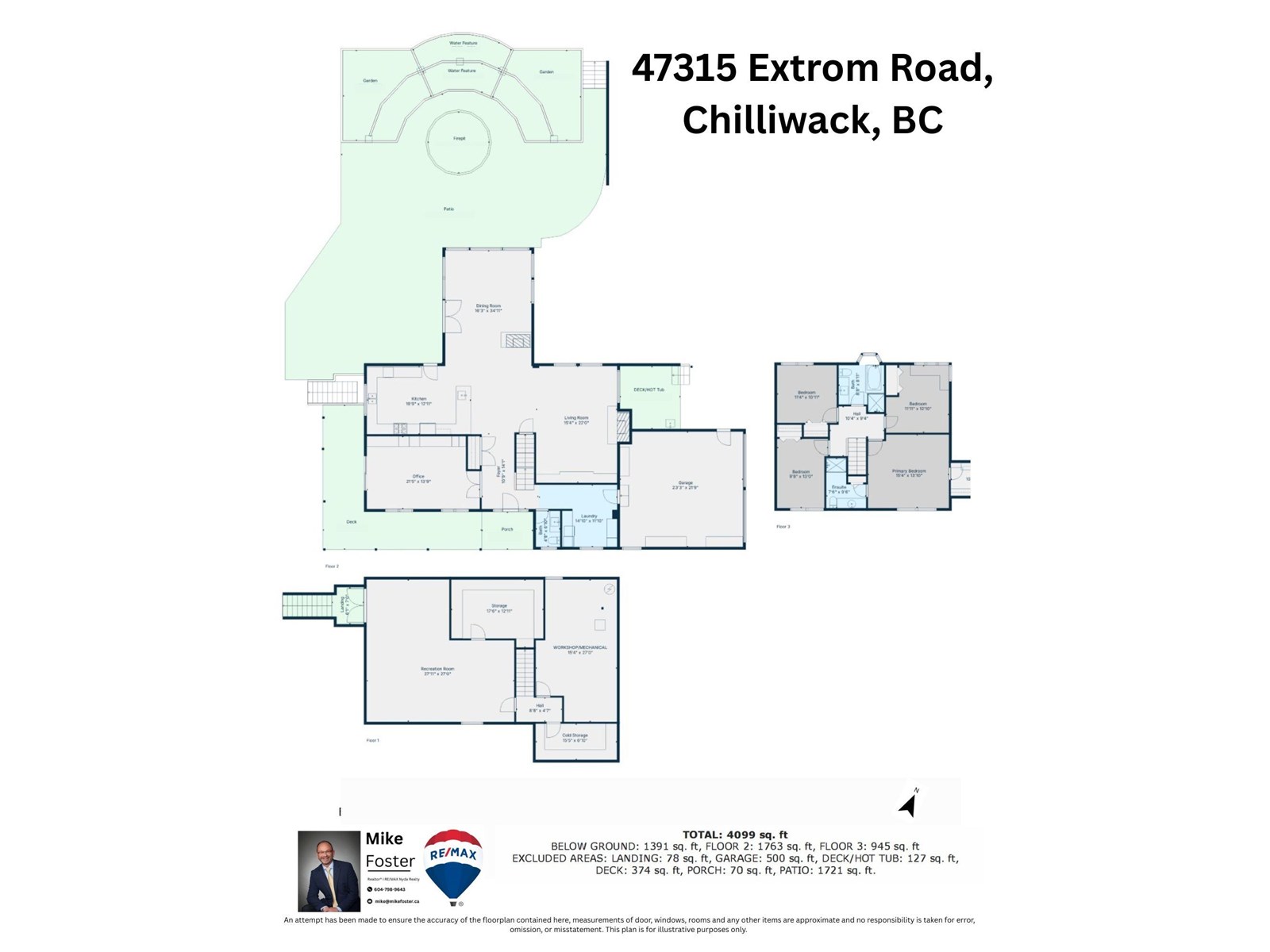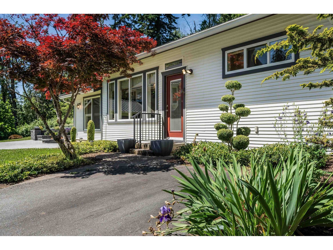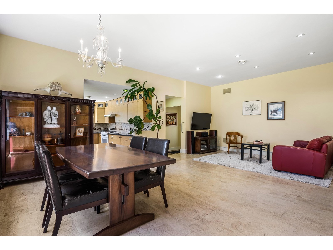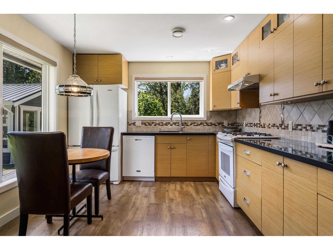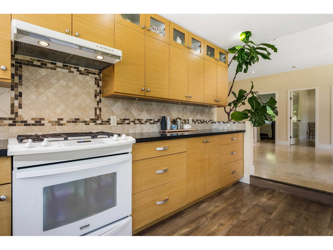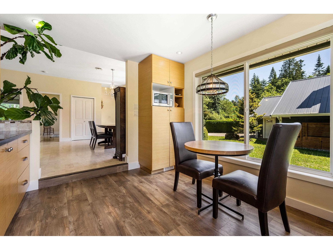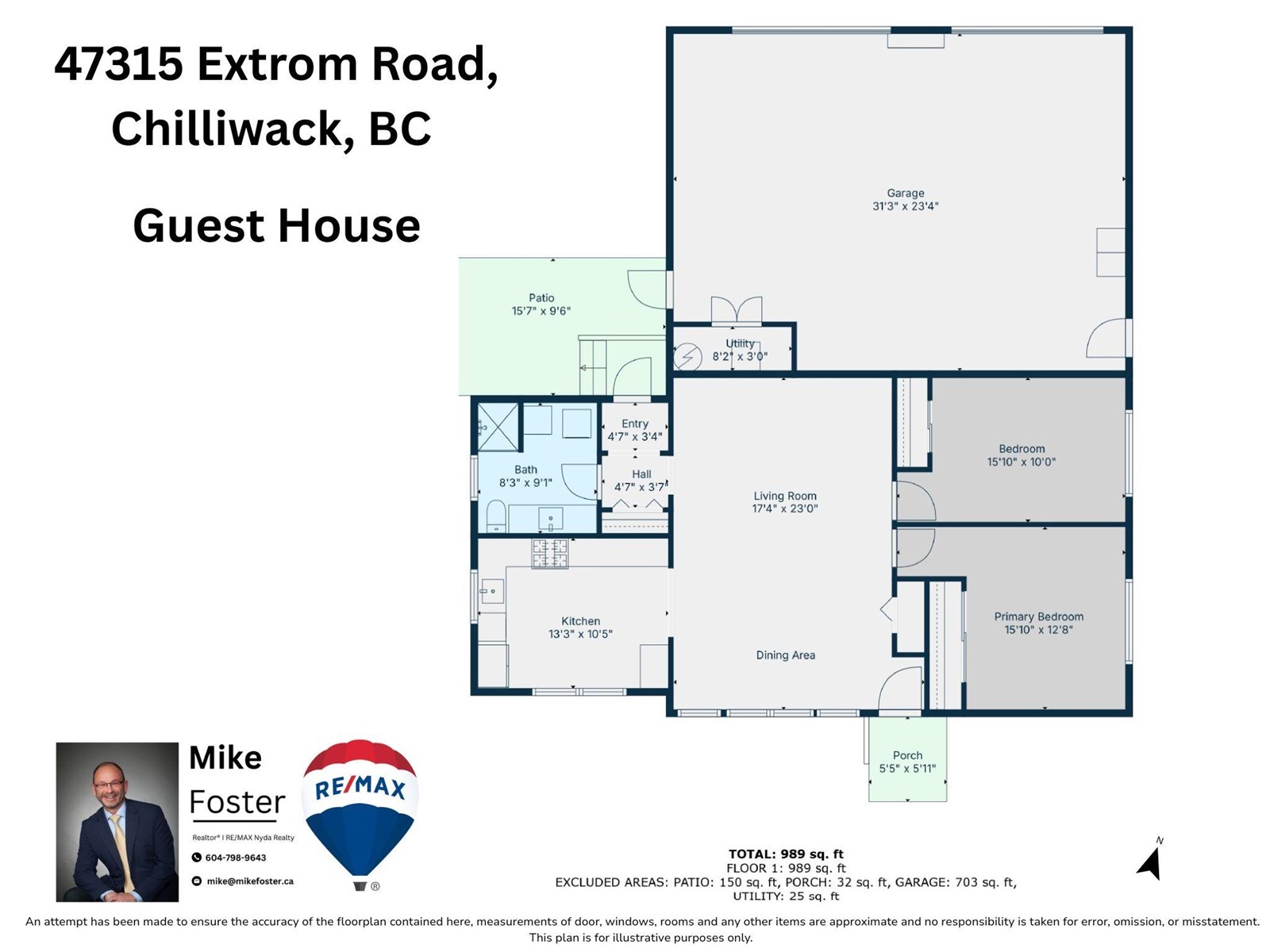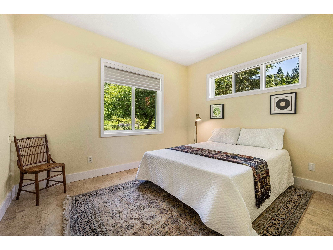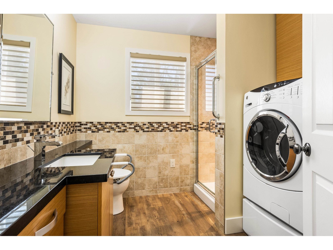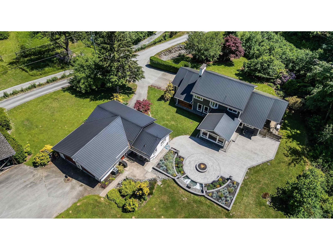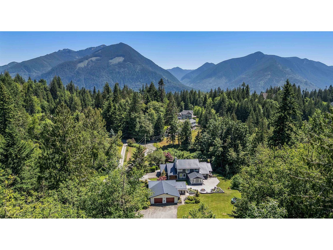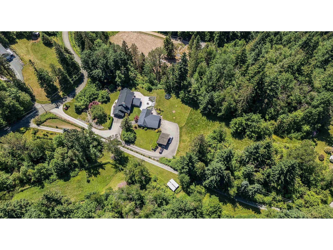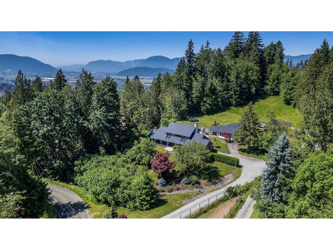4 Bedroom
3 Bathroom
4,099 ft2
Fireplace
Forced Air
Acreage
$2,299,900
Set in a Glorious, Secluded landscape with Sweeping Panoramic Views, this 2.7 acre Executive Country Estate offers 2 Beautifully Crafted Homes designed for Elevated Family Living. The main residence blends warmth & elegance with in-floor heating, dual fireplaces, gourmet chef's kitchen, stunning hardwood floors, huge windows flooding the home w/natural light & many more Custom Touches. Step outside to a massive patio, wraparound porch, & expansive grounds where you can walk your own private trails, gather by the 7' natl. gas fire pit & relax beside the tranquil waterfall. The spacious 2-bedroom second home offers privacy and comfort for extended family or guests. Just minutes from schools, shopping, & amenities"”yet a world away"”this is a place to grow, unwind, & live life to its fullest. (id:46156)
Property Details
|
MLS® Number
|
R3014578 |
|
Property Type
|
Single Family |
|
View Type
|
Mountain View, View (panoramic) |
Building
|
Bathroom Total
|
3 |
|
Bedrooms Total
|
4 |
|
Appliances
|
Washer, Dryer, Refrigerator, Stove, Dishwasher, Hot Tub |
|
Basement Development
|
Partially Finished |
|
Basement Type
|
Full (partially Finished) |
|
Constructed Date
|
1985 |
|
Construction Style Attachment
|
Detached |
|
Fireplace Present
|
Yes |
|
Fireplace Total
|
2 |
|
Fixture
|
Drapes/window Coverings |
|
Heating Fuel
|
Natural Gas |
|
Heating Type
|
Forced Air |
|
Stories Total
|
3 |
|
Size Interior
|
4,099 Ft2 |
|
Type
|
House |
Parking
Land
|
Acreage
|
Yes |
|
Size Frontage
|
99 Ft |
|
Size Irregular
|
116943.4 |
|
Size Total
|
116943.4 Sqft |
|
Size Total Text
|
116943.4 Sqft |
Rooms
| Level |
Type |
Length |
Width |
Dimensions |
|
Above |
Primary Bedroom |
14 ft ,3 in |
13 ft ,1 in |
14 ft ,3 in x 13 ft ,1 in |
|
Above |
Other |
10 ft ,2 in |
6 ft ,3 in |
10 ft ,2 in x 6 ft ,3 in |
|
Above |
Bedroom 2 |
11 ft ,9 in |
12 ft ,1 in |
11 ft ,9 in x 12 ft ,1 in |
|
Above |
Bedroom 3 |
11 ft ,3 in |
10 ft ,1 in |
11 ft ,3 in x 10 ft ,1 in |
|
Above |
Bedroom 4 |
9 ft ,6 in |
13 ft |
9 ft ,6 in x 13 ft |
|
Basement |
Recreational, Games Room |
27 ft ,9 in |
27 ft |
27 ft ,9 in x 27 ft |
|
Basement |
Storage |
17 ft ,5 in |
12 ft ,1 in |
17 ft ,5 in x 12 ft ,1 in |
|
Basement |
Cold Room |
15 ft ,4 in |
6 ft ,1 in |
15 ft ,4 in x 6 ft ,1 in |
|
Basement |
Workshop |
15 ft ,3 in |
27 ft |
15 ft ,3 in x 27 ft |
|
Main Level |
Kitchen |
19 ft |
12 ft ,1 in |
19 ft x 12 ft ,1 in |
|
Main Level |
Dining Room |
16 ft ,2 in |
34 ft ,1 in |
16 ft ,2 in x 34 ft ,1 in |
|
Main Level |
Living Room |
14 ft ,3 in |
22 ft |
14 ft ,3 in x 22 ft |
|
Main Level |
Foyer |
10 ft ,7 in |
14 ft ,1 in |
10 ft ,7 in x 14 ft ,1 in |
|
Main Level |
Office |
21 ft ,4 in |
13 ft ,9 in |
21 ft ,4 in x 13 ft ,9 in |
|
Main Level |
Laundry Room |
14 ft ,8 in |
11 ft ,1 in |
14 ft ,8 in x 11 ft ,1 in |
https://www.realtor.ca/real-estate/28464925/47315-extrom-road-ryder-lake-chilliwack


