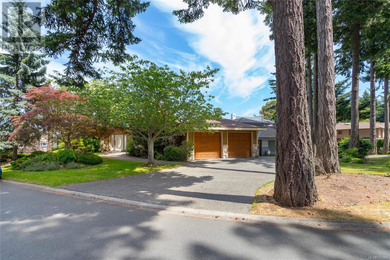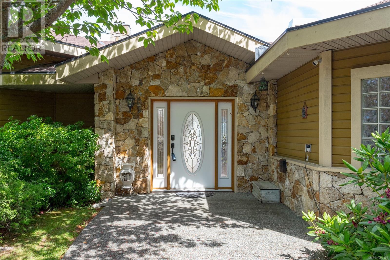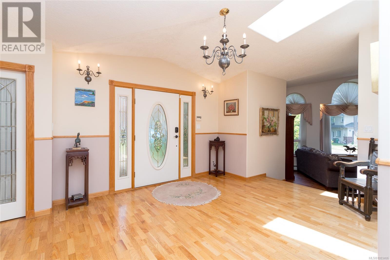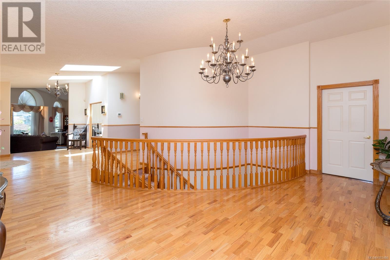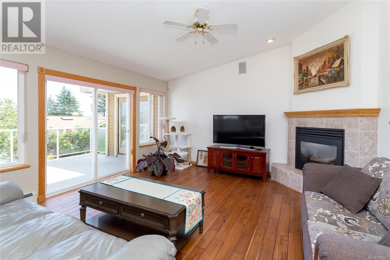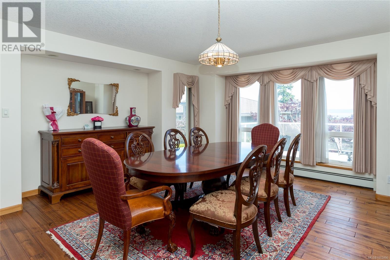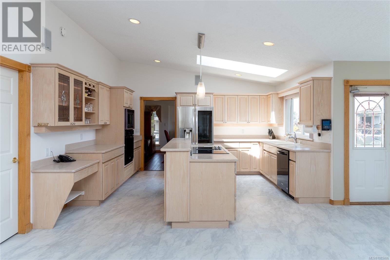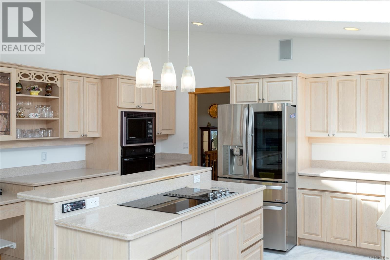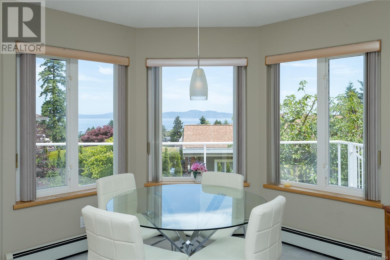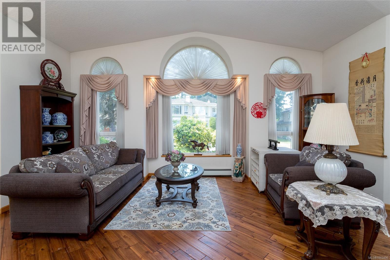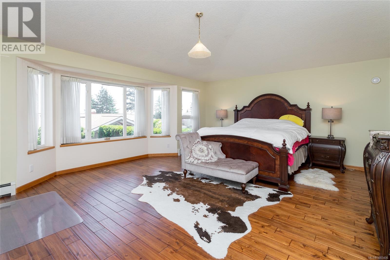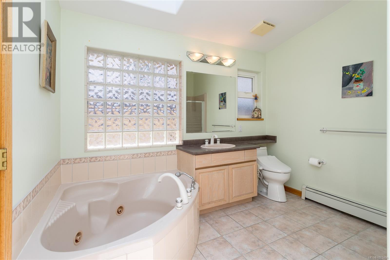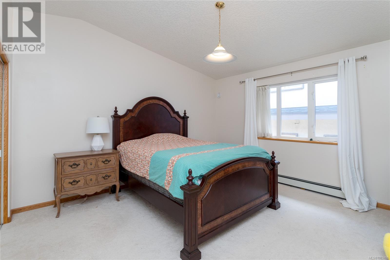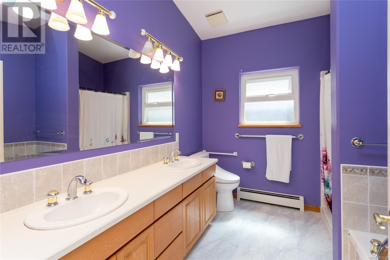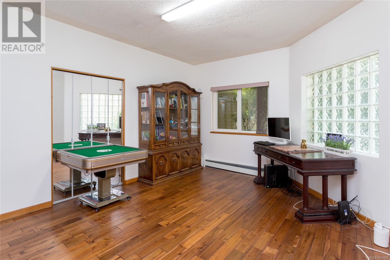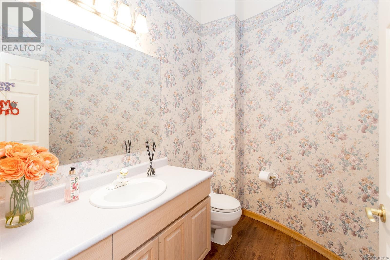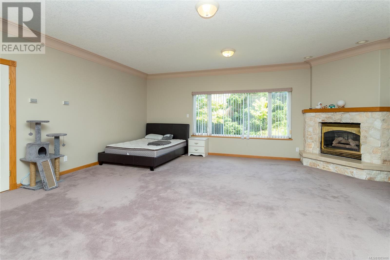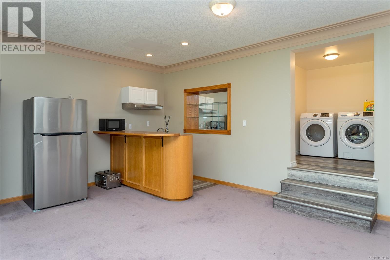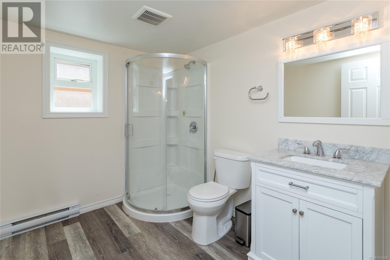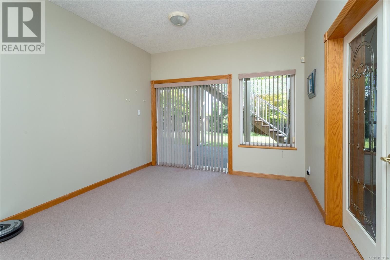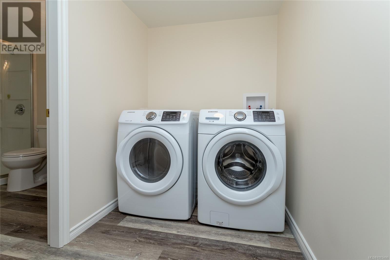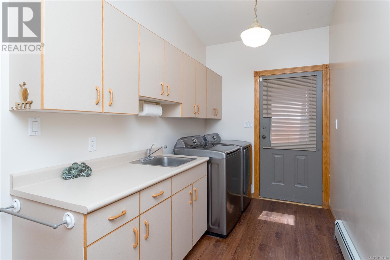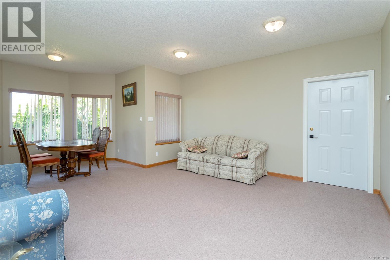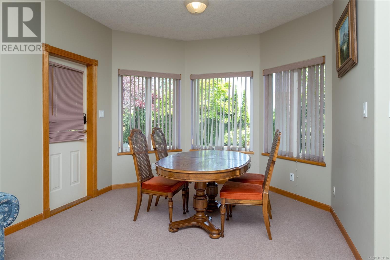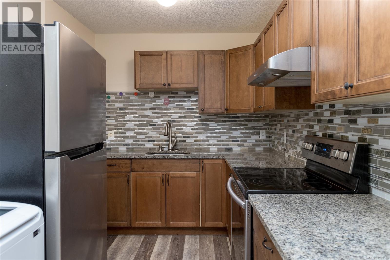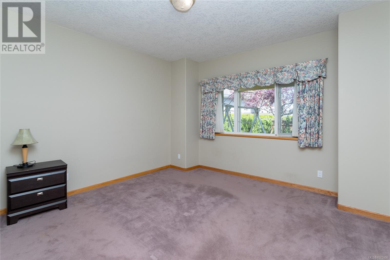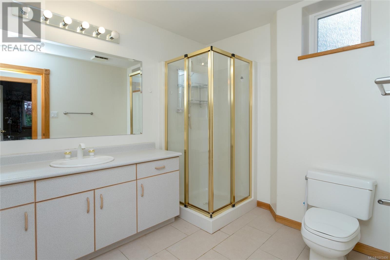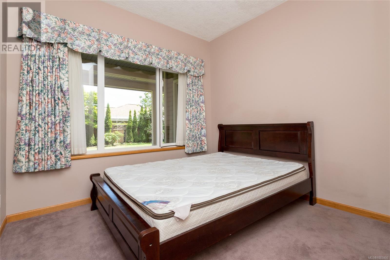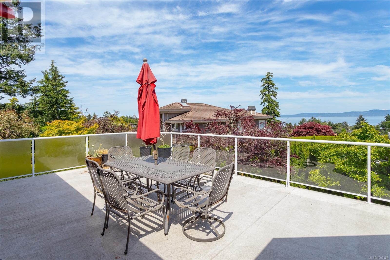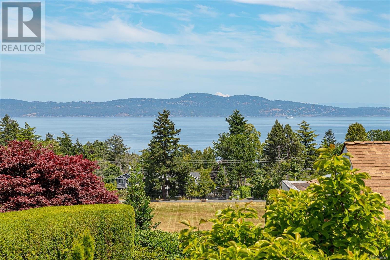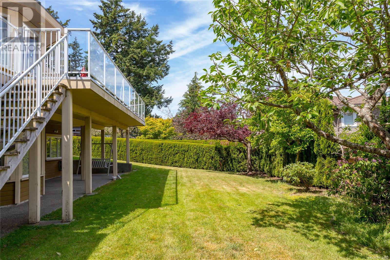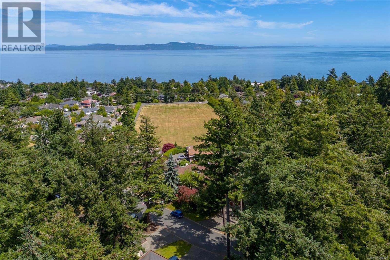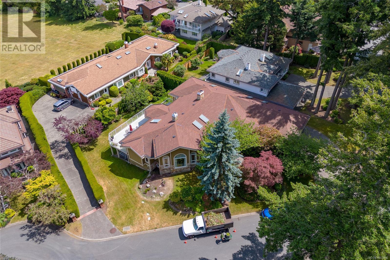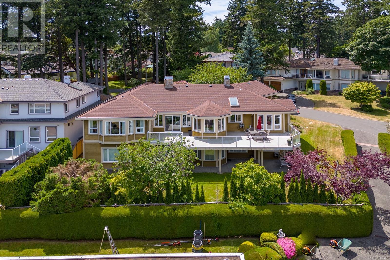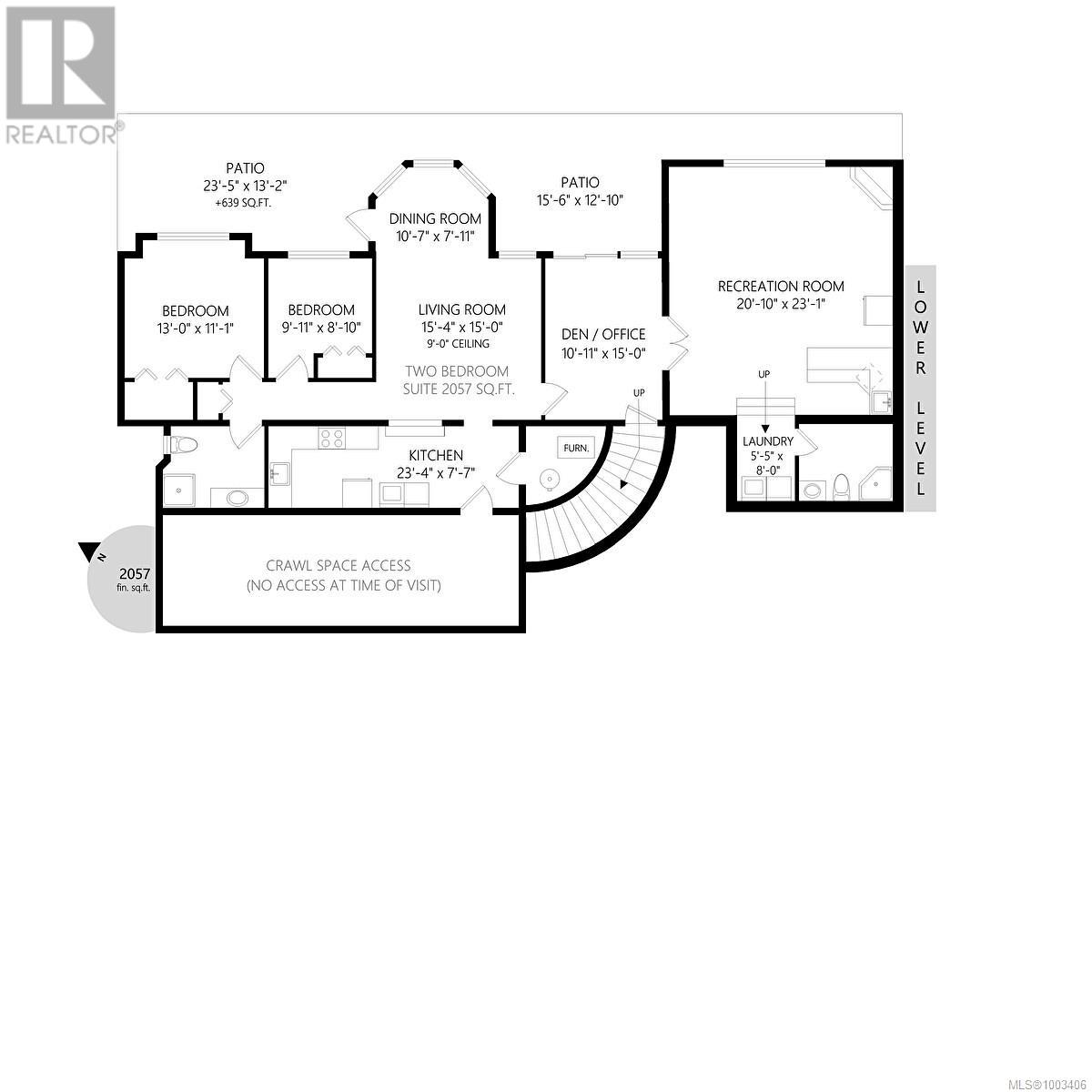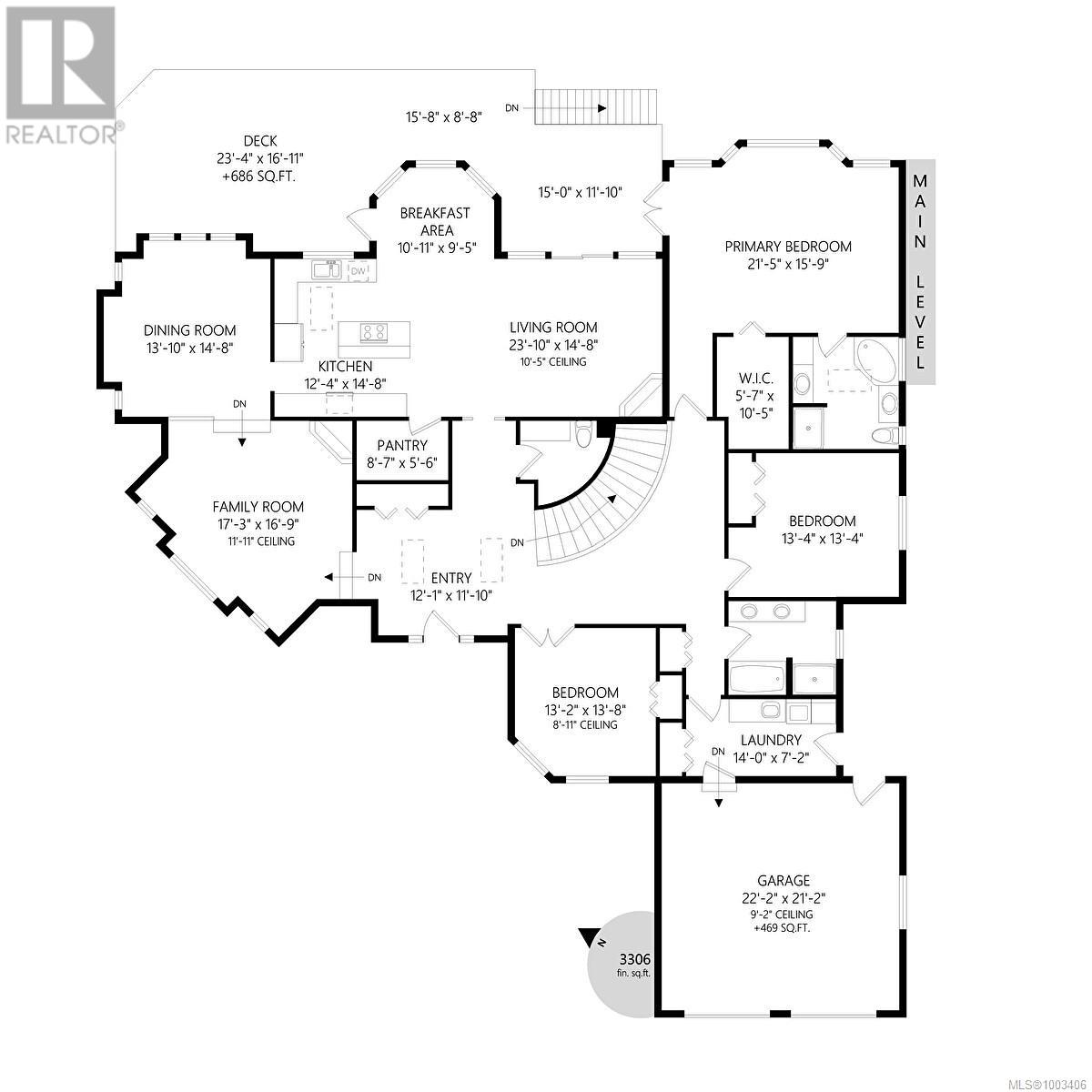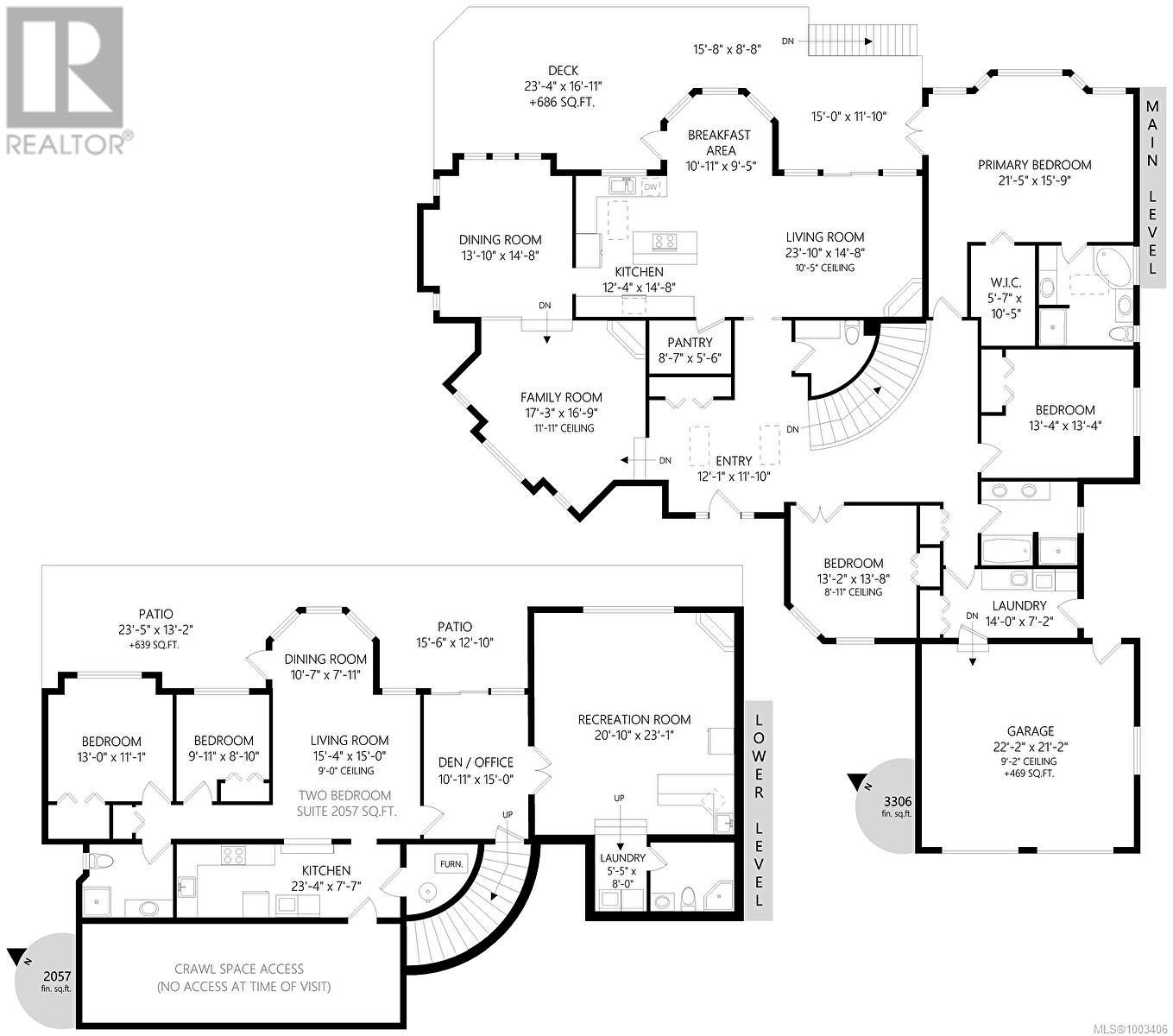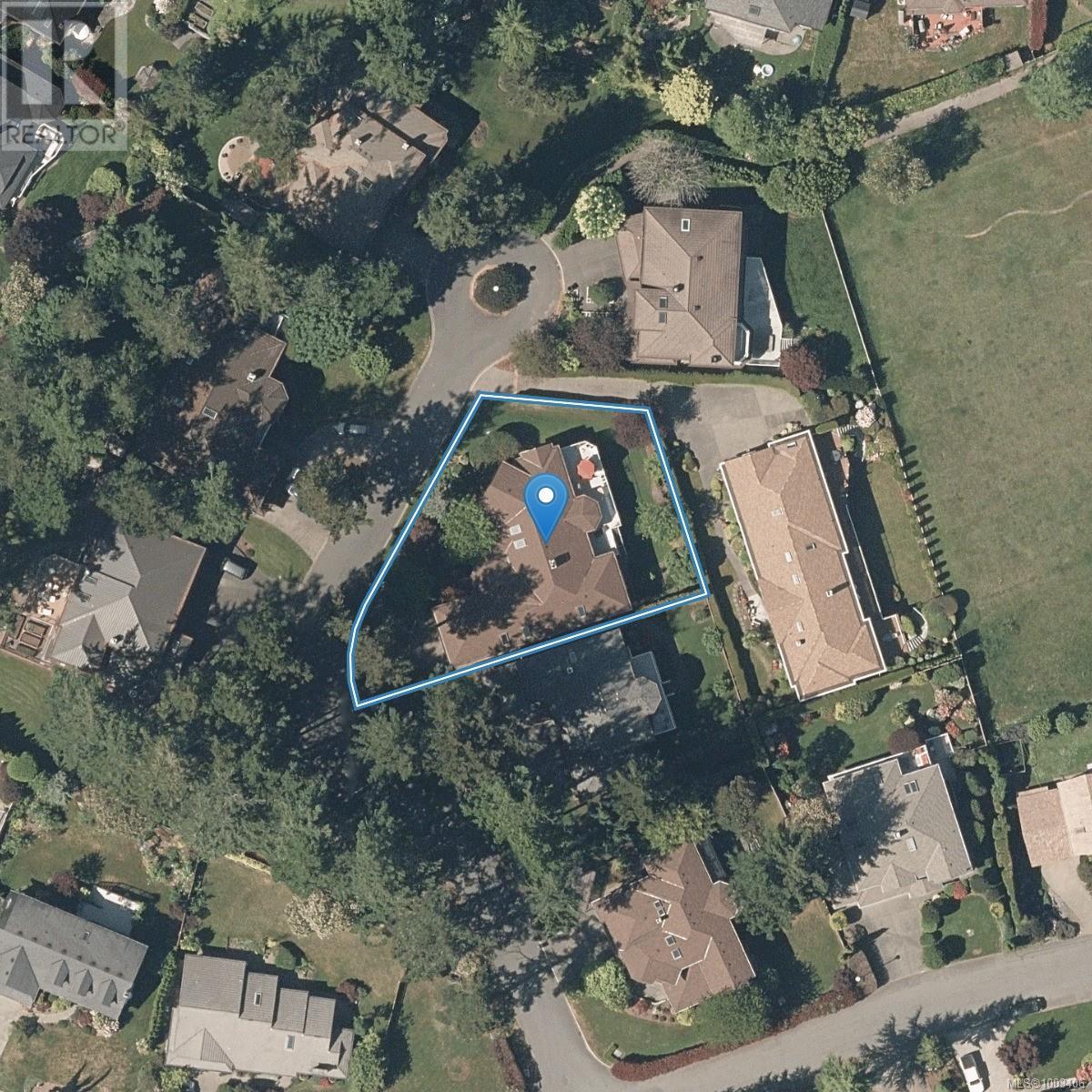5 Bedroom
5 Bathroom
5,363 ft2
Contemporary, Westcoast
Fireplace
None
Hot Water
$2,199,000
Very spacious 5 plus bedroom custom-built home on 0.29 acre with lovely ocean view nestled in the prestigious Gordon Head area. West Coast Contemporary design with wood siding, stonework exteriors. Grand entrance, winding staircase, arched windows, vaulted ceiling to invite you to this lovely home. Master bedroom on main with 5-piece ensuite, walk-in closet. Open concept kitchen perfect for large family gathering and entertaining. This home offers a more than 5000 sq. ft living area with three bedroom on main and two plus downstairs. Extra kitchen for the in-laws or growing family member. Extra income easy for the downstairs rental. Great mortgage helper. Efficient gas powered heating including hot water baseboard heaters and radiant floor heating in the basement. Natural gas is the primary fuel tor heating, fire places. Three gas fireplaces. You will love the high quality, superb workmanship and design of this excellent home. (id:46156)
Property Details
|
MLS® Number
|
1003406 |
|
Property Type
|
Single Family |
|
Neigbourhood
|
Gordon Head |
|
Community Features
|
Pets Allowed, Family Oriented |
|
Features
|
Cul-de-sac, Other |
|
Parking Space Total
|
4 |
|
Plan
|
Vis3048 |
|
View Type
|
Ocean View |
Building
|
Bathroom Total
|
5 |
|
Bedrooms Total
|
5 |
|
Architectural Style
|
Contemporary, Westcoast |
|
Constructed Date
|
1995 |
|
Cooling Type
|
None |
|
Fireplace Present
|
Yes |
|
Fireplace Total
|
3 |
|
Heating Fuel
|
Natural Gas |
|
Heating Type
|
Hot Water |
|
Size Interior
|
5,363 Ft2 |
|
Total Finished Area
|
5363 Sqft |
|
Type
|
House |
Parking
Land
|
Access Type
|
Road Access |
|
Acreage
|
No |
|
Size Irregular
|
12632 |
|
Size Total
|
12632 Sqft |
|
Size Total Text
|
12632 Sqft |
|
Zoning Description
|
Rs12 |
|
Zoning Type
|
Residential |
Rooms
| Level |
Type |
Length |
Width |
Dimensions |
|
Lower Level |
Bathroom |
|
|
4-Piece |
|
Lower Level |
Kitchen |
|
|
23'4 x 7'7 |
|
Lower Level |
Bedroom |
13 ft |
|
13 ft x Measurements not available |
|
Lower Level |
Bedroom |
|
|
9'11 x 8'10 |
|
Lower Level |
Recreation Room |
|
|
20'10 x 23'1 |
|
Lower Level |
Den |
|
15 ft |
Measurements not available x 15 ft |
|
Lower Level |
Laundry Room |
|
8 ft |
Measurements not available x 8 ft |
|
Lower Level |
Living Room |
|
15 ft |
Measurements not available x 15 ft |
|
Lower Level |
Bathroom |
|
|
3-Piece |
|
Lower Level |
Dining Room |
|
|
10'7 x 7'11 |
|
Main Level |
Living Room |
|
|
23'10 x 14'8 |
|
Main Level |
Dining Room |
|
|
13'10 x 14'8 |
|
Main Level |
Family Room |
|
|
17'3 x 16'9 |
|
Main Level |
Kitchen |
|
|
12'4 x 14'8 |
|
Main Level |
Pantry |
|
|
8'7 x 5'6 |
|
Main Level |
Primary Bedroom |
|
|
21'5 x 15'9 |
|
Main Level |
Bedroom |
|
|
13'4 x 13'4 |
|
Main Level |
Bedroom |
|
|
13'2 x 13'8 |
|
Main Level |
Laundry Room |
14 ft |
|
14 ft x Measurements not available |
|
Main Level |
Eating Area |
|
|
10'11 x 9'5 |
|
Main Level |
Ensuite |
|
|
4-Piece |
|
Main Level |
Bathroom |
|
|
4-Piece |
|
Main Level |
Bathroom |
|
|
2-Piece |
https://www.realtor.ca/real-estate/28464813/4405-moonlight-lane-saanich-gordon-head


