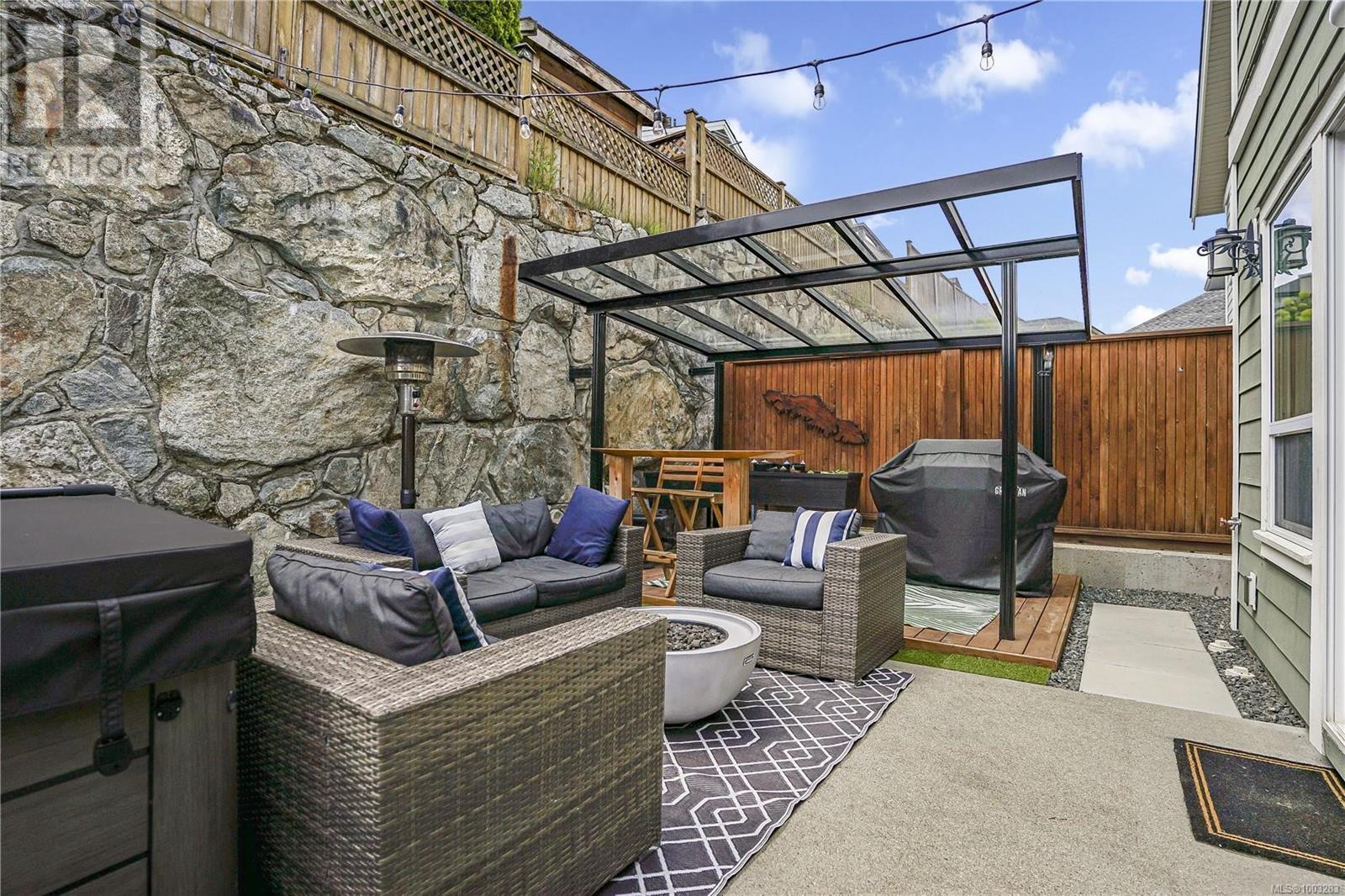2919 Burlington Cres Langford, British Columbia V9B 0K6
$844,900
OPEN HOUSE: SATURDAY & SUNDAY JUNE 14-15, 11—12:30 | Welcome to 2919 Burlington Crescent, a beautifully maintained 3-bedroom, 3-bathroom home in the family-friendly Kettle Creek neighbourhood. This move-in-ready gem offers a perfect blend of comfort, function, and thoughtful upgrades. The open-concept main floor features a bright kitchen, dining area, and spacious living room with a new gas fireplace—ideal for everyday living and entertaining. Step outside to a sunny, south-facing, fully fenced yard with a hot tub, covered patio, and natural gas connection powering an outdoor fireplace, BBQ, and two patio heaters for year-round enjoyment. Upstairs offers three generous bedrooms, including a primary suite with walk-in closet and ensuite, plus the convenience of upper-floor laundry. Additional highlights include new heat pumps for efficient climate control, an expanded paved driveway, rough-in for future gas upgrades like on-demand hot water or a gas stove, and a 3-foot crawl space for extra storage. Located just steps from Langford Lake, parks, trails, schools, and all Westshore amenities, this is a fantastic opportunity to own a modern, well-cared-for home in a vibrant and growing community. (id:46156)
Open House
This property has open houses!
11:00 am
Ends at:12:30 pm
Property Details
| MLS® Number | 1003283 |
| Property Type | Single Family |
| Neigbourhood | Langford Lake |
| Features | Level Lot, Southern Exposure |
| Parking Space Total | 3 |
| Plan | Epp11698 |
Building
| Bathroom Total | 3 |
| Bedrooms Total | 3 |
| Architectural Style | Westcoast |
| Constructed Date | 2013 |
| Cooling Type | Air Conditioned, Wall Unit |
| Fireplace Present | Yes |
| Fireplace Total | 1 |
| Heating Fuel | Electric |
| Heating Type | Baseboard Heaters, Heat Pump |
| Size Interior | 1,573 Ft2 |
| Total Finished Area | 1330 Sqft |
| Type | House |
Land
| Acreage | No |
| Size Irregular | 2045 |
| Size Total | 2045 Sqft |
| Size Total Text | 2045 Sqft |
| Zoning Type | Residential |
Rooms
| Level | Type | Length | Width | Dimensions |
|---|---|---|---|---|
| Second Level | Primary Bedroom | 16'11 x 11'4 | ||
| Second Level | Bathroom | 5'9 x 5'3 | ||
| Second Level | Other | 7 ft | 7 ft x Measurements not available | |
| Second Level | Bedroom | 9'7 x 8'8 | ||
| Second Level | Bathroom | 7 ft | 7 ft x Measurements not available | |
| Second Level | Bedroom | 9'7 x 11'8 | ||
| Main Level | Other | 4'2 x 18'4 | ||
| Main Level | Bathroom | 5'9 x 5'3 | ||
| Main Level | Kitchen | 16'11 x 10'10 | ||
| Main Level | Living Room | 16'11 x 11'5 |
https://www.realtor.ca/real-estate/28464623/2919-burlington-cres-langford-langford-lake

































