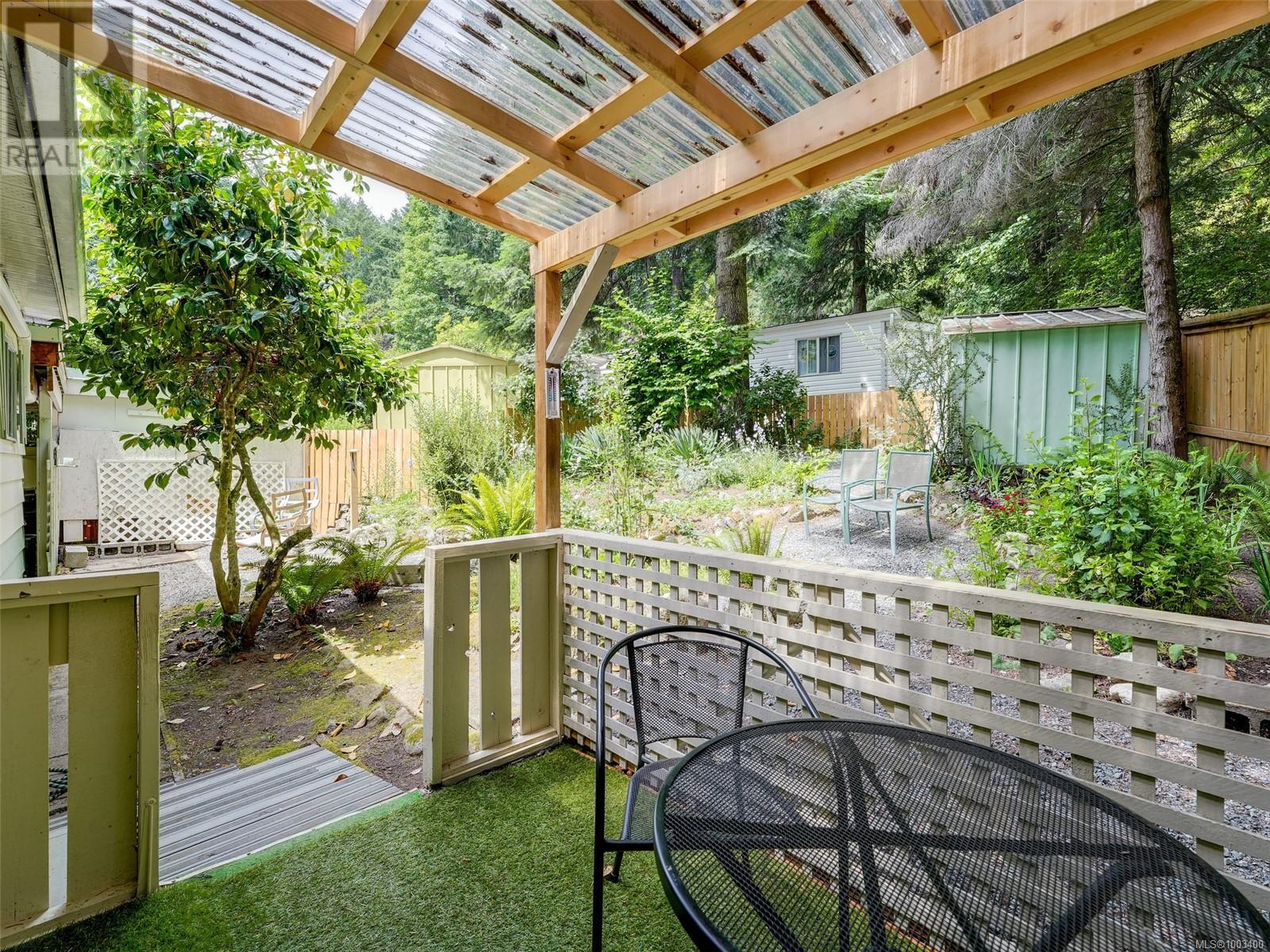35 2500 Florence Lake Rd Langford, British Columbia V9B 4H2
3 Bedroom
1 Bathroom
1,059 ft2
See Remarks
Heat Pump
$349,800Maintenance,
$720 Monthly
Maintenance,
$720 MonthlyLovingly maintained bright 3 bedroom Double Wide home. Large sunroom to enjoy the morning sun. Brand new flooring and freshly painted throughout. Efficient heat pump keeps it warm in the winter and cool in the summer at a very low cost. Brand new tub/shower with new lighting and mirror. Skylights add to the light in this home. Fabulous sunny location. Back deck overlooks private fenced rear garden. Double carport with attached storage room and double driveway for parking. Steps to To Florence Lake. Close to amenities and bus. (id:46156)
Property Details
| MLS® Number | 1003400 |
| Property Type | Single Family |
| Neigbourhood | Florence Lake |
| Community Name | Hidden Valley MHP |
| Community Features | Pets Allowed With Restrictions, Age Restrictions |
| Features | Irregular Lot Size |
| Parking Space Total | 2 |
Building
| Bathroom Total | 1 |
| Bedrooms Total | 3 |
| Constructed Date | 1970 |
| Cooling Type | See Remarks |
| Heating Type | Heat Pump |
| Size Interior | 1,059 Ft2 |
| Total Finished Area | 1059 Sqft |
| Type | Manufactured Home |
Land
| Acreage | No |
| Zoning Type | Other |
Rooms
| Level | Type | Length | Width | Dimensions |
|---|---|---|---|---|
| Main Level | Storage | 10'2 x 10'1 | ||
| Main Level | Bathroom | 7'7 x 6'10 | ||
| Main Level | Primary Bedroom | 10'0 x 9'8 | ||
| Main Level | Bedroom | 10'5 x 8'11 | ||
| Main Level | Bedroom | 8'1 x 7'10 | ||
| Main Level | Kitchen | 9'0 x 7'5 | ||
| Main Level | Dining Room | 9'3 x 8'2 | ||
| Main Level | Living Room | 15'6 x 11'7 | ||
| Main Level | Entrance | '0 x '0 | ||
| Main Level | Sunroom | 21'7 x 7'10 |
https://www.realtor.ca/real-estate/28464049/35-2500-florence-lake-rd-langford-florence-lake































