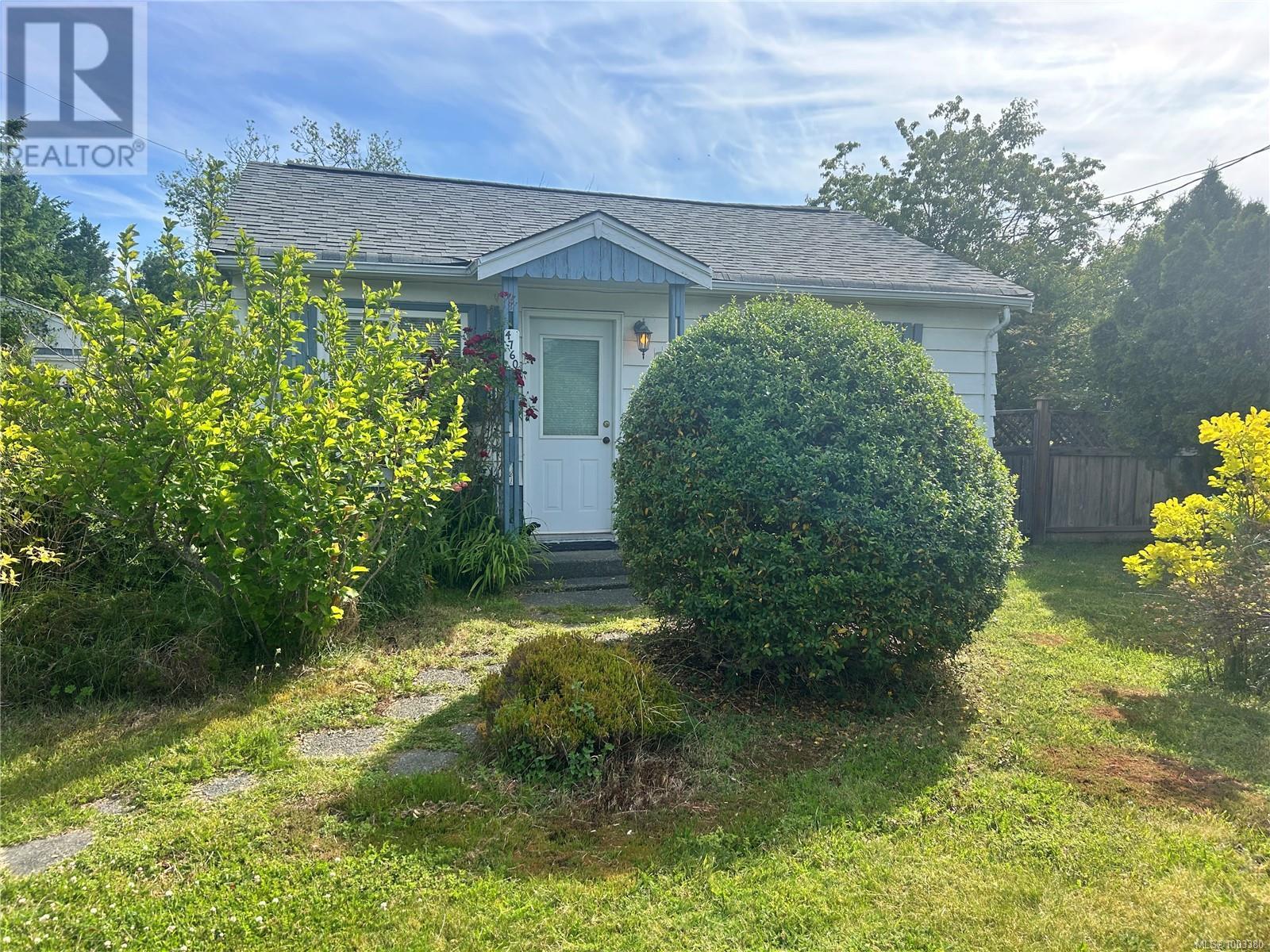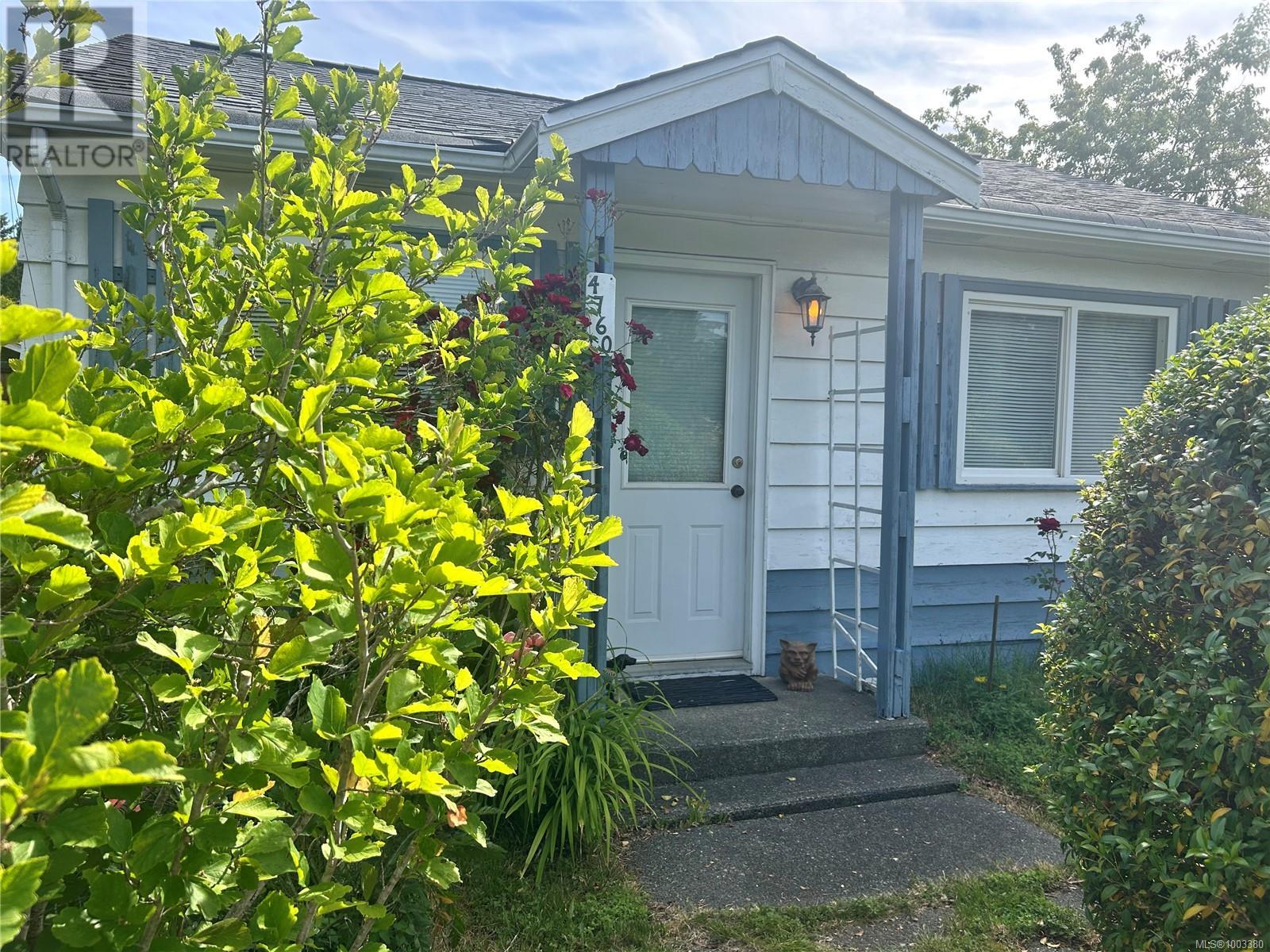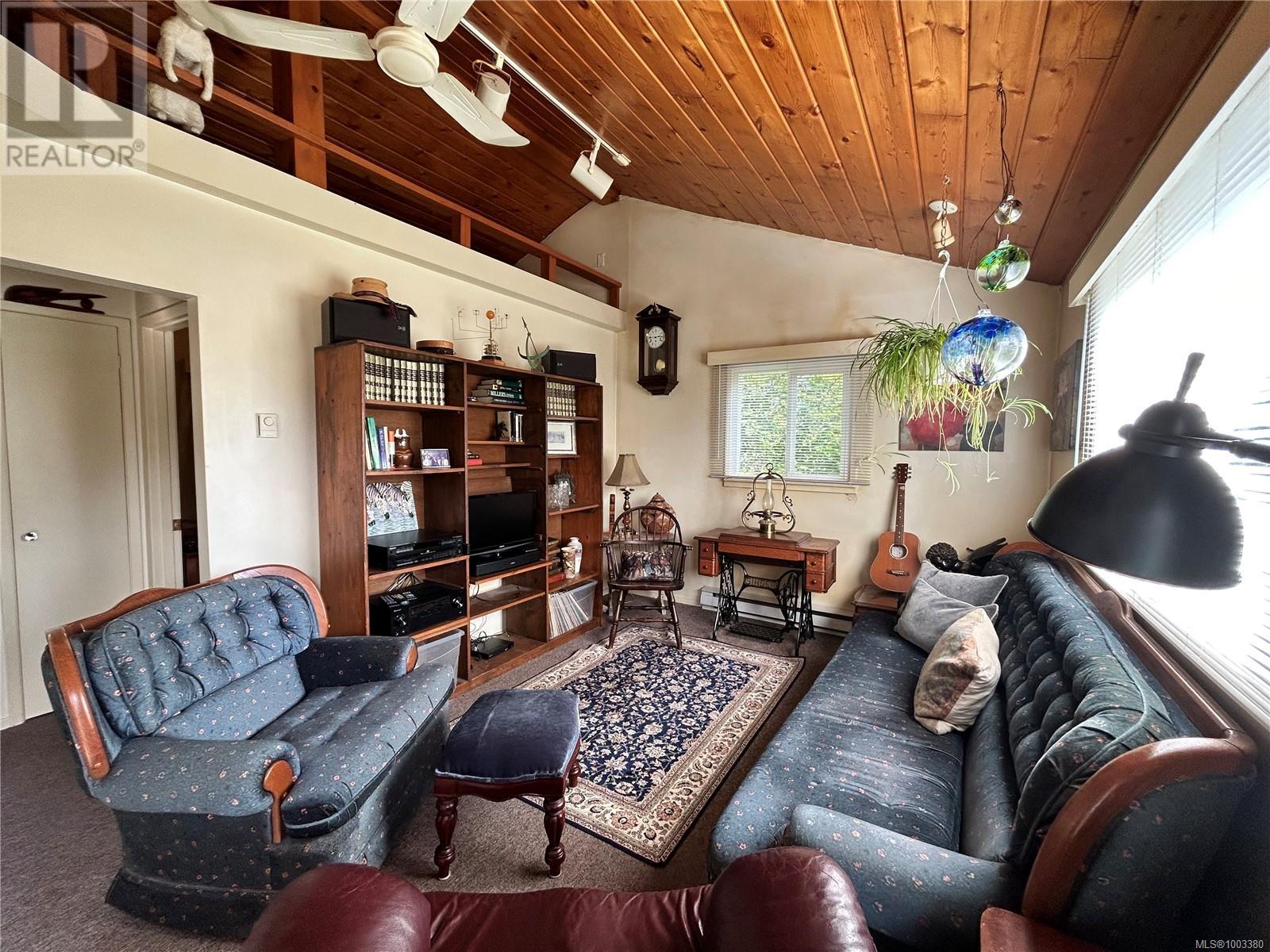1 Bedroom
1 Bathroom
531 ft2
None
Baseboard Heaters
$450,000
A rare opportunity to own a detached home at this price point—skip the strata fees & enjoy your own space! This cozy 1-level cottage is tucked away in a rural setting, yet just minutes to town & amenities. Surrounded by acreages, it's ideal for a young couple starting out, downsizers looking to simplify, or a handy person ready to add their personal touch. The efficient layout makes smart use of every square foot: enter into the bright living room w/ vaulted ceilings & an open loft, perfect for extra storage or a bunk area. A dining nook flows into the galley-style kitchen & convenient laundry area. Primary bdrm is located at the back of the home alongside a 4-piece bath. Vinyl windows & a private backyard add to the appeal, while mature rose bushes bring character & charm to the exterior. Bring your ideas & make this cottage your own. Municipal services. Zoned R-SSMUH (Residential Small-Scale Multi-Unit Housing): Sold as-is. Quick possession. (id:46156)
Property Details
|
MLS® Number
|
1003380 |
|
Property Type
|
Single Family |
|
Neigbourhood
|
Courtenay City |
|
Features
|
Central Location, Level Lot, Southern Exposure, Other |
|
Parking Space Total
|
2 |
|
Structure
|
Shed |
Building
|
Bathroom Total
|
1 |
|
Bedrooms Total
|
1 |
|
Constructed Date
|
1956 |
|
Cooling Type
|
None |
|
Heating Fuel
|
Electric |
|
Heating Type
|
Baseboard Heaters |
|
Size Interior
|
531 Ft2 |
|
Total Finished Area
|
531 Sqft |
|
Type
|
House |
Parking
Land
|
Acreage
|
No |
|
Size Irregular
|
9147 |
|
Size Total
|
9147 Sqft |
|
Size Total Text
|
9147 Sqft |
|
Zoning Description
|
R-ssmuh |
|
Zoning Type
|
Residential |
Rooms
| Level |
Type |
Length |
Width |
Dimensions |
|
Main Level |
Primary Bedroom |
|
|
9'7 x 10'3 |
|
Main Level |
Living Room |
|
|
12'10 x 9'5 |
|
Main Level |
Kitchen |
6 ft |
10 ft |
6 ft x 10 ft |
|
Main Level |
Dining Nook |
7 ft |
|
7 ft x Measurements not available |
|
Main Level |
Bathroom |
|
|
4'10 x 6'10 |
https://www.realtor.ca/real-estate/28463979/4760-headquarters-rd-courtenay-courtenay-city


























