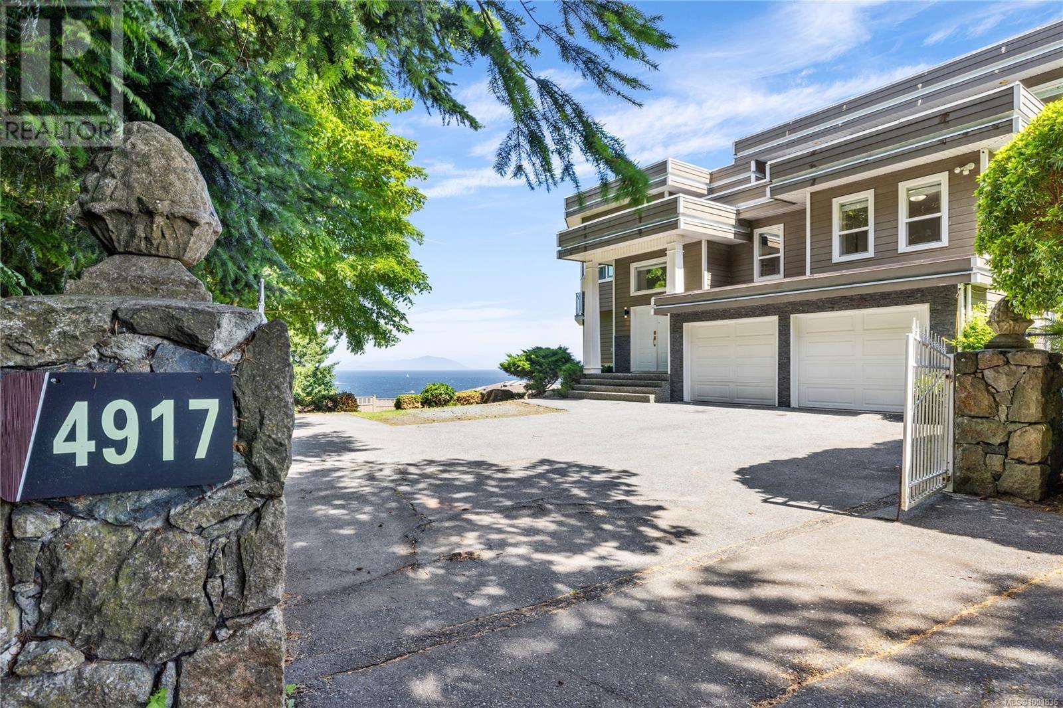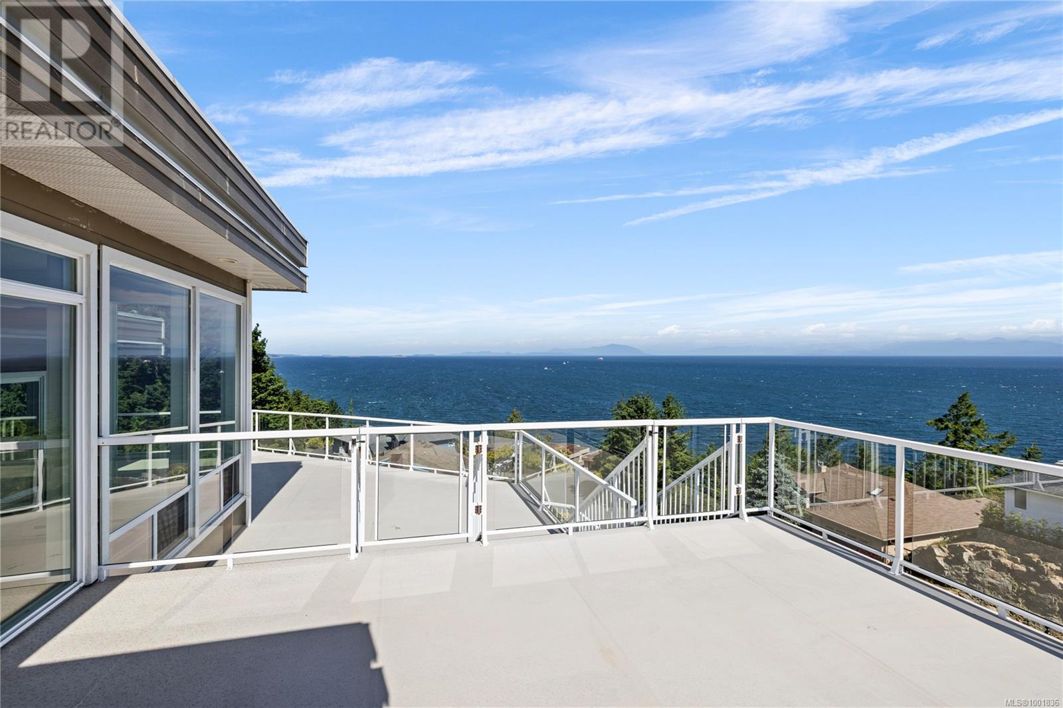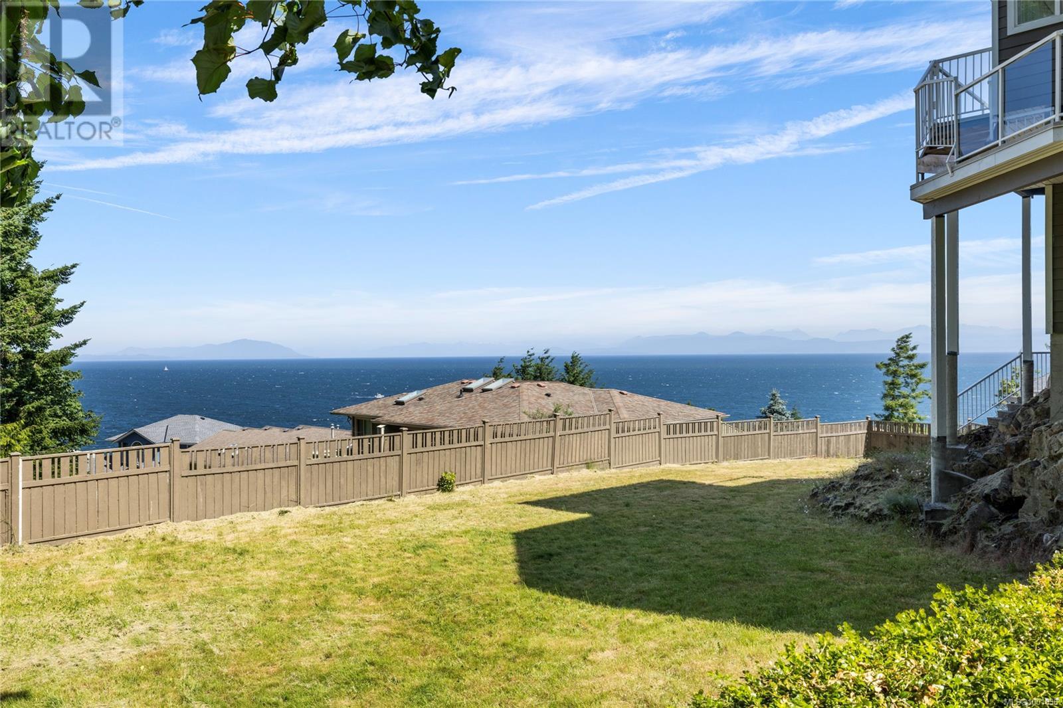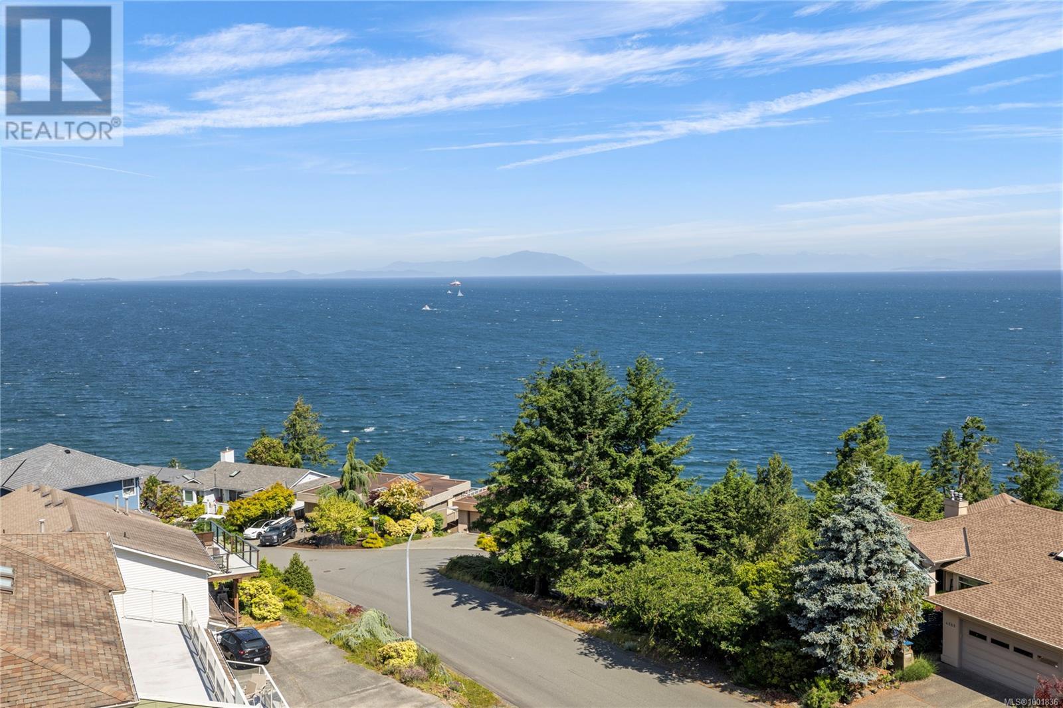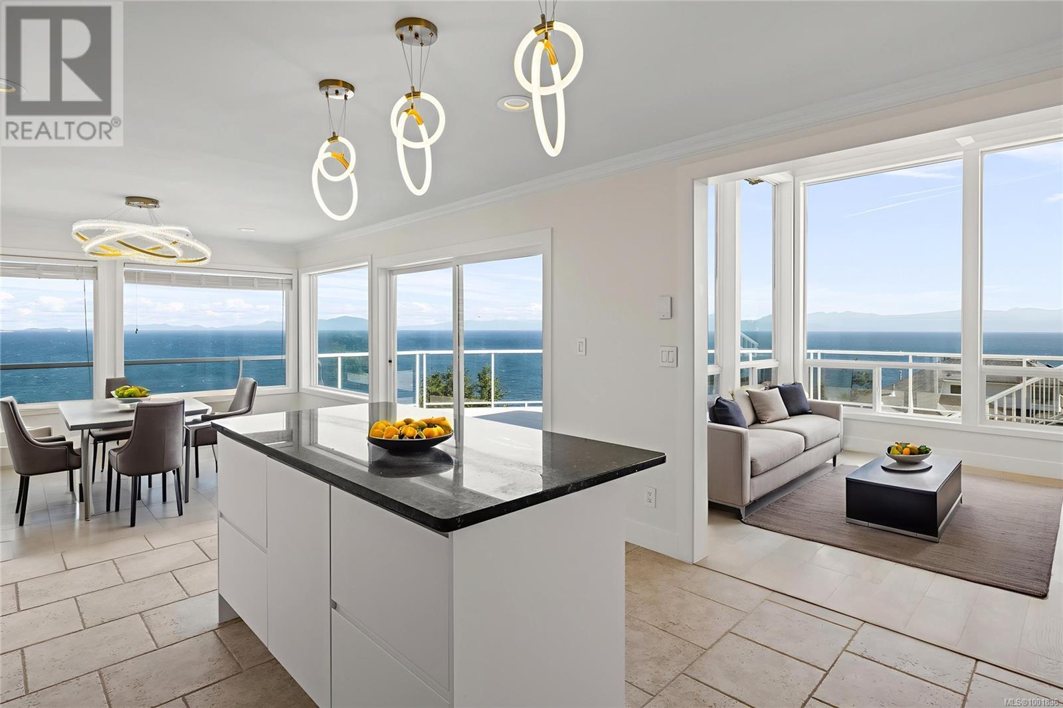4 Bedroom
3 Bathroom
3,392 ft2
Fireplace
See Remarks
Baseboard Heaters
$1,799,000
Prepare to be captivated by truly unforgettable ocean views in this architecturally stunning, custom contemporary home located in the highly sought-after Rocky Point community—famous for its natural beauty and fishing. With a rare, sweeping 180-degree ocean view, this 4-bedroom, 3-bathroom home offers a front-row seat to the coastline from nearly every major living space. The view is showcased through wall-to-wall windows, a tall ceiling in the dining room, and three expansive ocean view decks across multiple levels, offering endless indoor-outdoor enjoyment from morning coffee to sunset dinners. Inside, the home blends modern luxury with functionality. The recently updated kitchen features high-end Thor Kitchen appliances, including a 6-burner gas stove with an above-stove pot filler, a statement granite island, sleek white cabinetry, and striking black backsplash tile. The kitchen and adjoining eating nook both open to a massive deck—perfect for entertaining with the ocean as your backdrop. The main living area is warm and elegant, centered around a black granite gas fireplace and flooded with natural light. The primary bedroom also opens to the deck and features a beautifully renovated ensuite with double sinks, a rain shower, and a soaking tub surrounded by stylish wall tile. Views of the ocean stretch across the living room, dining room, kitchen, master suite, and bonus room, making this home a rare gem that celebrates coastal living at its finest. Set on a generously sized lot with a flat lawn and garden, this home is also ideally located near Frank J. Ney Elementary and Dover Bay Secondary. With three view decks and a floor plan designed to take full advantage of its exceptional setting, this is a one-of-a-kind opportunity to own a piece of paradise on Vancouver Island. All data & measurements are approx. & should be verified if import. (id:46156)
Property Details
|
MLS® Number
|
1001836 |
|
Property Type
|
Single Family |
|
Neigbourhood
|
North Nanaimo |
|
Features
|
Private Setting, Other |
|
Parking Space Total
|
2 |
|
View Type
|
Mountain View, Ocean View |
Building
|
Bathroom Total
|
3 |
|
Bedrooms Total
|
4 |
|
Constructed Date
|
1998 |
|
Cooling Type
|
See Remarks |
|
Fireplace Present
|
Yes |
|
Fireplace Total
|
2 |
|
Heating Fuel
|
Electric |
|
Heating Type
|
Baseboard Heaters |
|
Size Interior
|
3,392 Ft2 |
|
Total Finished Area
|
2938 Sqft |
|
Type
|
House |
Land
|
Acreage
|
No |
|
Size Irregular
|
15995 |
|
Size Total
|
15995 Sqft |
|
Size Total Text
|
15995 Sqft |
|
Zoning Type
|
Residential |
Rooms
| Level |
Type |
Length |
Width |
Dimensions |
|
Lower Level |
Bathroom |
8 ft |
5 ft |
8 ft x 5 ft |
|
Lower Level |
Bedroom |
12 ft |
13 ft |
12 ft x 13 ft |
|
Lower Level |
Laundry Room |
8 ft |
9 ft |
8 ft x 9 ft |
|
Lower Level |
Living Room |
21 ft |
14 ft |
21 ft x 14 ft |
|
Main Level |
Kitchen |
17 ft |
13 ft |
17 ft x 13 ft |
|
Main Level |
Dining Nook |
9 ft |
13 ft |
9 ft x 13 ft |
|
Main Level |
Dining Room |
11 ft |
12 ft |
11 ft x 12 ft |
|
Main Level |
Family Room |
14 ft |
17 ft |
14 ft x 17 ft |
|
Main Level |
Bedroom |
9 ft |
13 ft |
9 ft x 13 ft |
|
Main Level |
Bedroom |
12 ft |
11 ft |
12 ft x 11 ft |
|
Main Level |
Bathroom |
9 ft |
5 ft |
9 ft x 5 ft |
|
Main Level |
Ensuite |
9 ft |
9 ft |
9 ft x 9 ft |
|
Main Level |
Primary Bedroom |
16 ft |
12 ft |
16 ft x 12 ft |
|
Other |
Bonus Room |
9 ft |
12 ft |
9 ft x 12 ft |
|
Other |
Entrance |
10 ft |
13 ft |
10 ft x 13 ft |
https://www.realtor.ca/real-estate/28462865/4917-finnerty-cres-nanaimo-north-nanaimo


