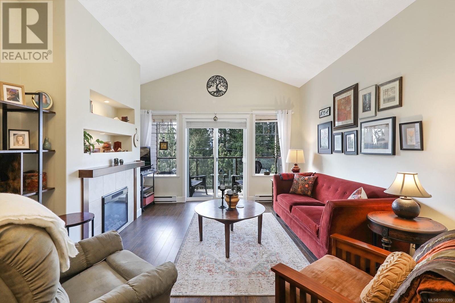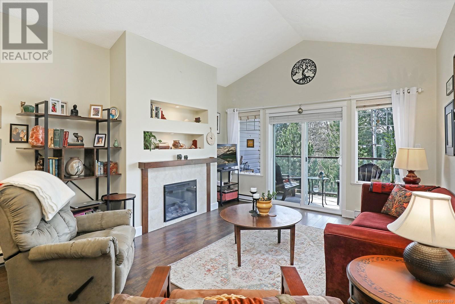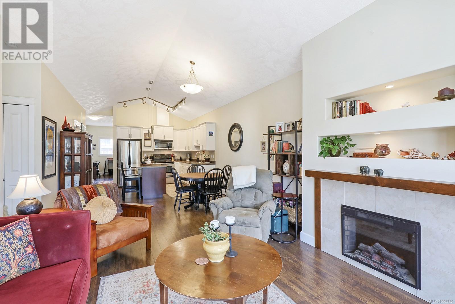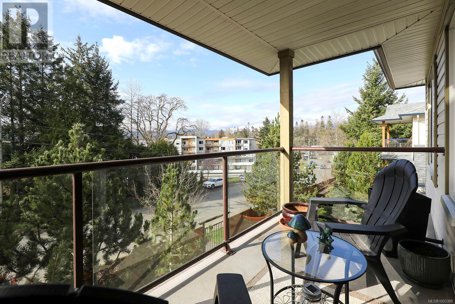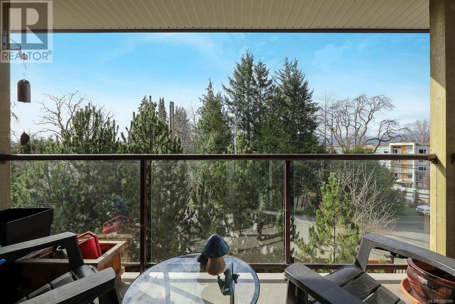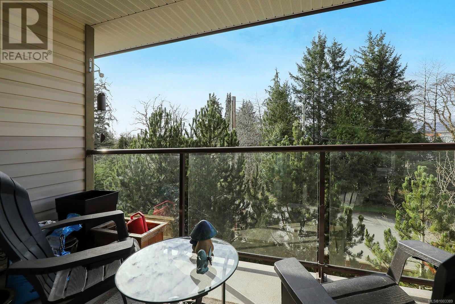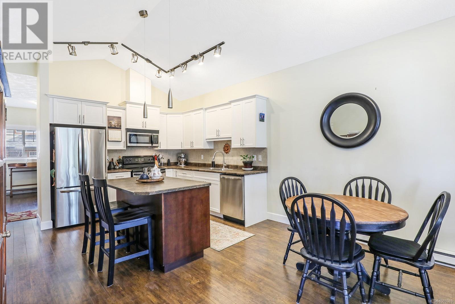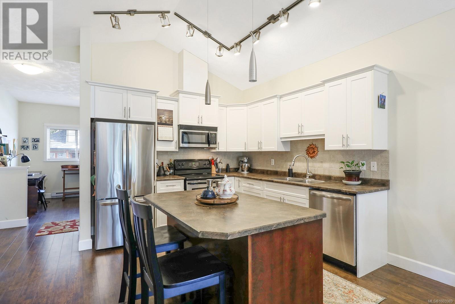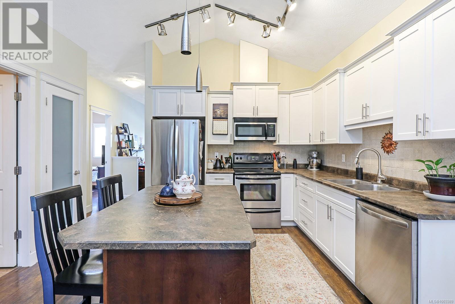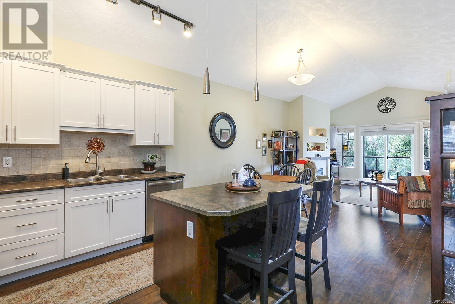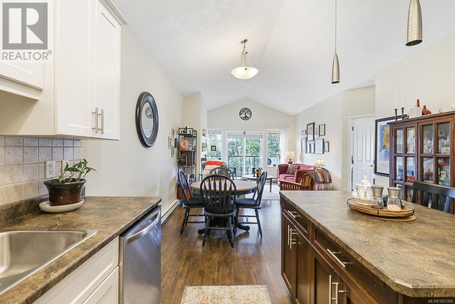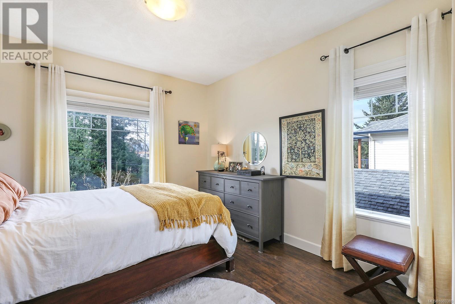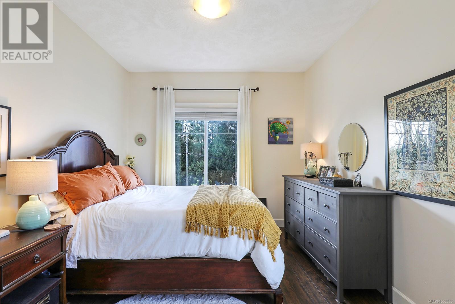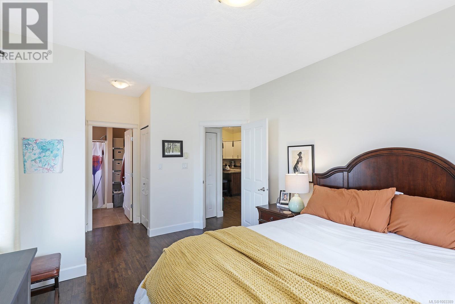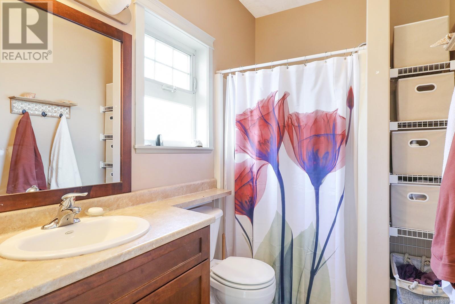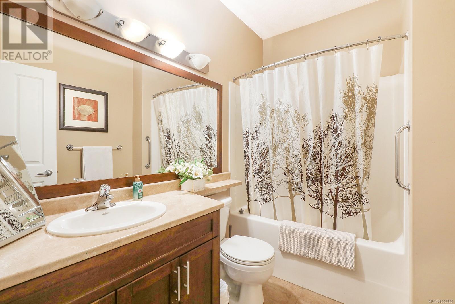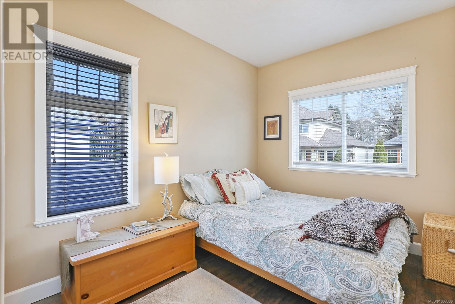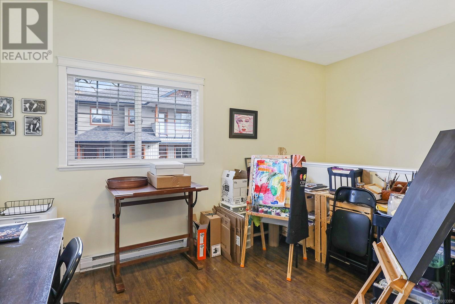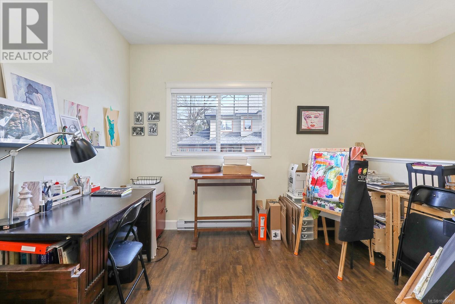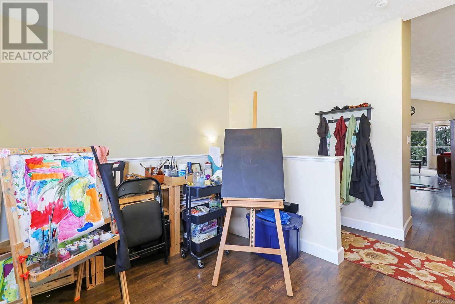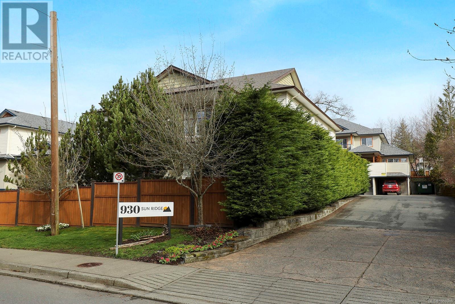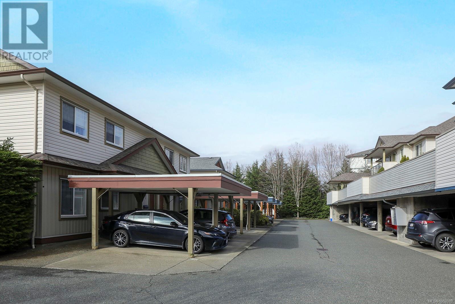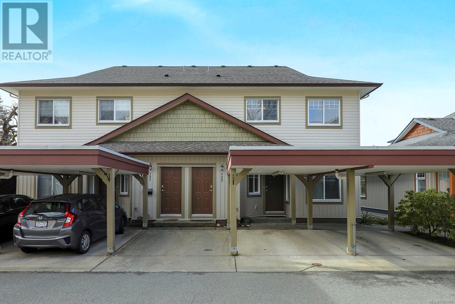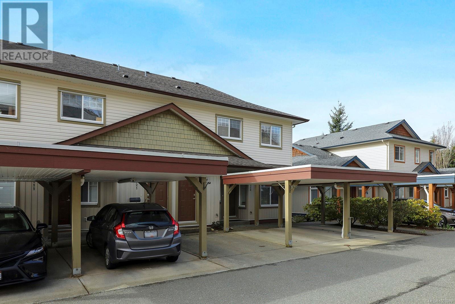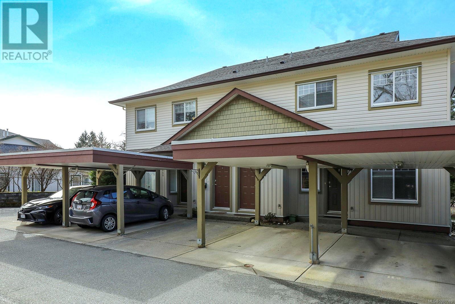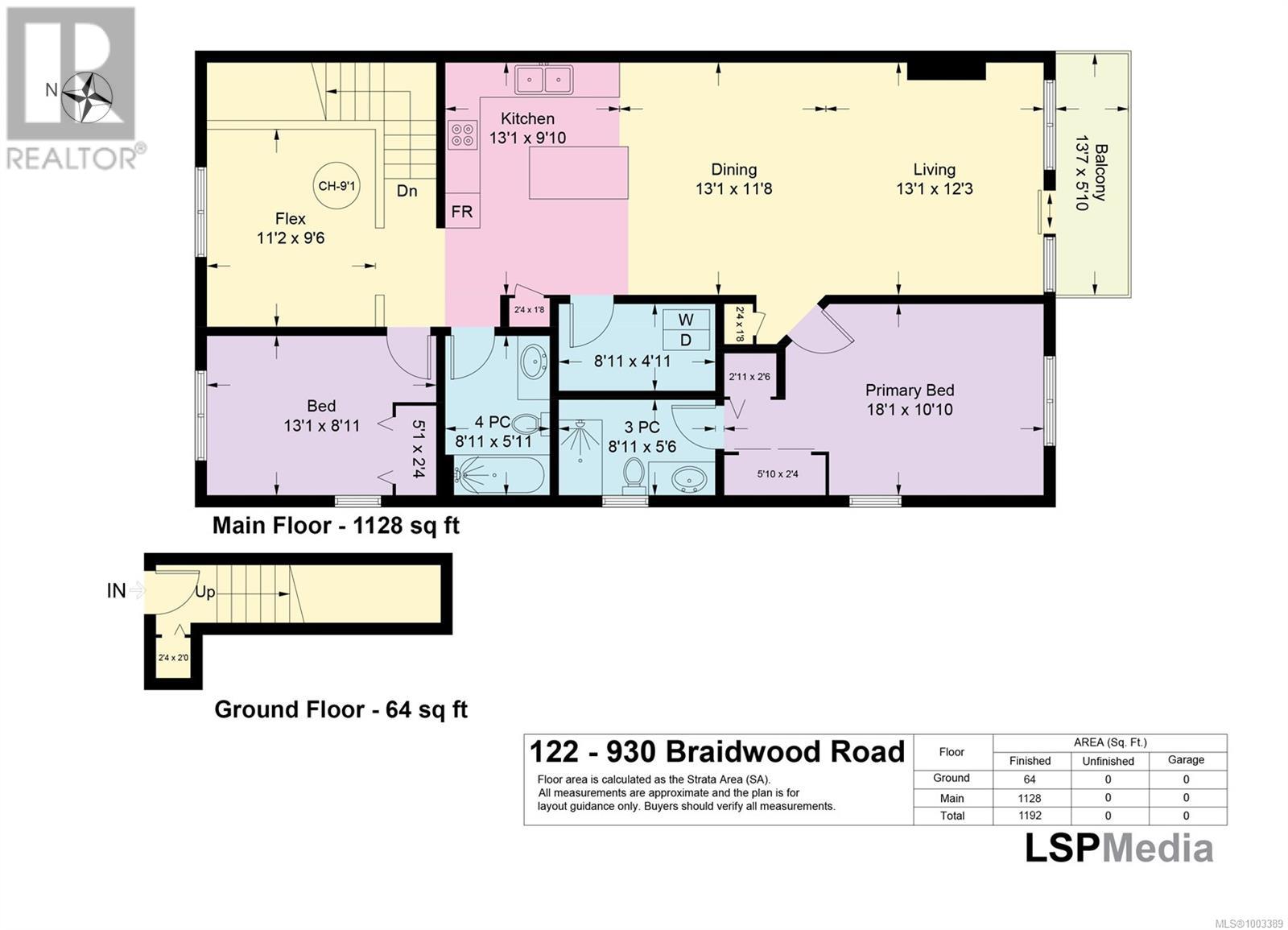2 Bedroom
2 Bathroom
1,235 ft2
Fireplace
None
Baseboard Heaters
$435,000Maintenance,
$366.81 Monthly
Welcome to this bright and spacious 2-bedroom, 2-bathroom, plus flex townhouse, situated in the heart of East Courtenay. This well-maintained home offers an ideal blend of comfort and convenience, just minutes from shopping, restaurants, parks, and essential amenities. Inside, you’ll find a thoughtfully designed layout with an open-concept living and dining area, perfect for entertaining. The kitchen features ample cabinetry and counter space, making meal preparation a breeze. The bonus area has endless possibilities: As a home office or a yoga area, the light would be fantastic. Enjoy your private balcony, ideal for morning coffee or evening relaxation. Additional features include in-suite laundry and designated parking. Located in a very central neighbourhood, just a short drive to North Island College, the hospital, and outdoor recreation, including golf courses and trails. Whether you're a first-time homebuyer, downsizer, or investor, this property is a fantastic opportunity! (id:46156)
Property Details
|
MLS® Number
|
1003389 |
|
Property Type
|
Single Family |
|
Neigbourhood
|
Courtenay East |
|
Community Features
|
Pets Allowed, Family Oriented |
|
Features
|
Central Location, Other |
|
Parking Space Total
|
1 |
Building
|
Bathroom Total
|
2 |
|
Bedrooms Total
|
2 |
|
Appliances
|
Refrigerator, Stove, Washer, Dryer |
|
Constructed Date
|
2008 |
|
Cooling Type
|
None |
|
Fireplace Present
|
Yes |
|
Fireplace Total
|
1 |
|
Heating Fuel
|
Electric |
|
Heating Type
|
Baseboard Heaters |
|
Size Interior
|
1,235 Ft2 |
|
Total Finished Area
|
1235 Sqft |
|
Type
|
Row / Townhouse |
Parking
Land
|
Acreage
|
No |
|
Zoning Description
|
R4 |
|
Zoning Type
|
Multi-family |
Rooms
| Level |
Type |
Length |
Width |
Dimensions |
|
Main Level |
Primary Bedroom |
|
|
14'9 x 10'10 |
|
Main Level |
Living Room |
13 ft |
|
13 ft x Measurements not available |
|
Main Level |
Laundry Room |
|
|
8'11 x 5'1 |
|
Main Level |
Kitchen |
|
|
11'1 x 9'10 |
|
Main Level |
Ensuite |
|
|
3-Piece |
|
Main Level |
Dining Room |
13 ft |
10 ft |
13 ft x 10 ft |
|
Main Level |
Den |
|
|
11'2 x 9'8 |
|
Main Level |
Bedroom |
|
|
13'2 x 8'11 |
|
Main Level |
Bathroom |
|
|
4-Piece |
https://www.realtor.ca/real-estate/28462201/122-930-braidwood-rd-courtenay-courtenay-east


