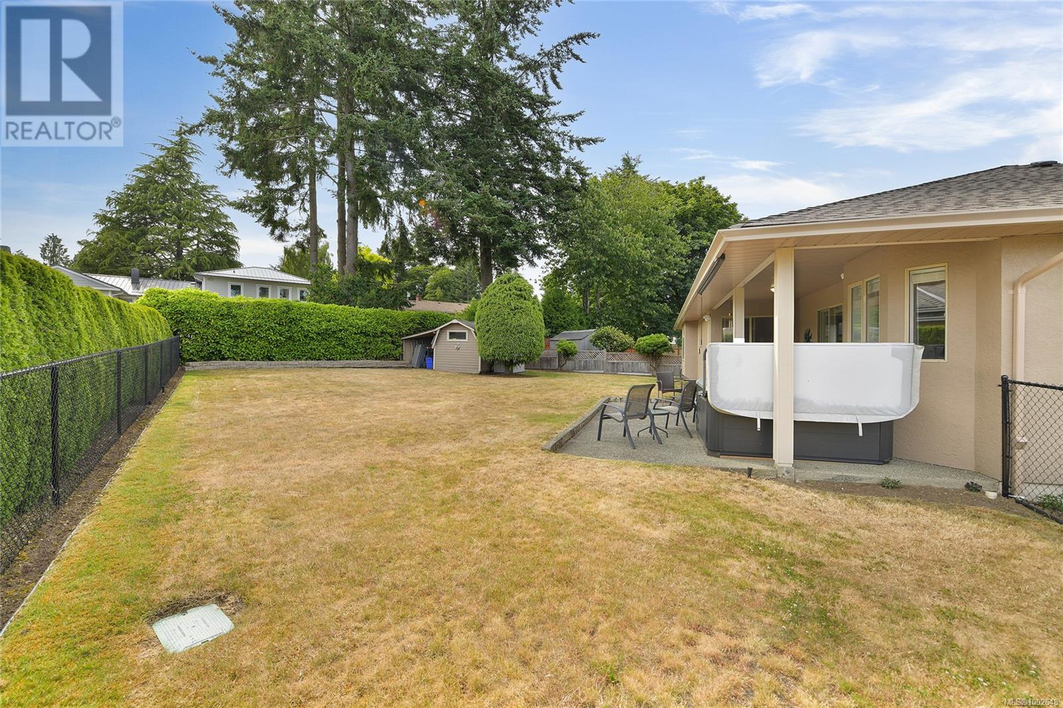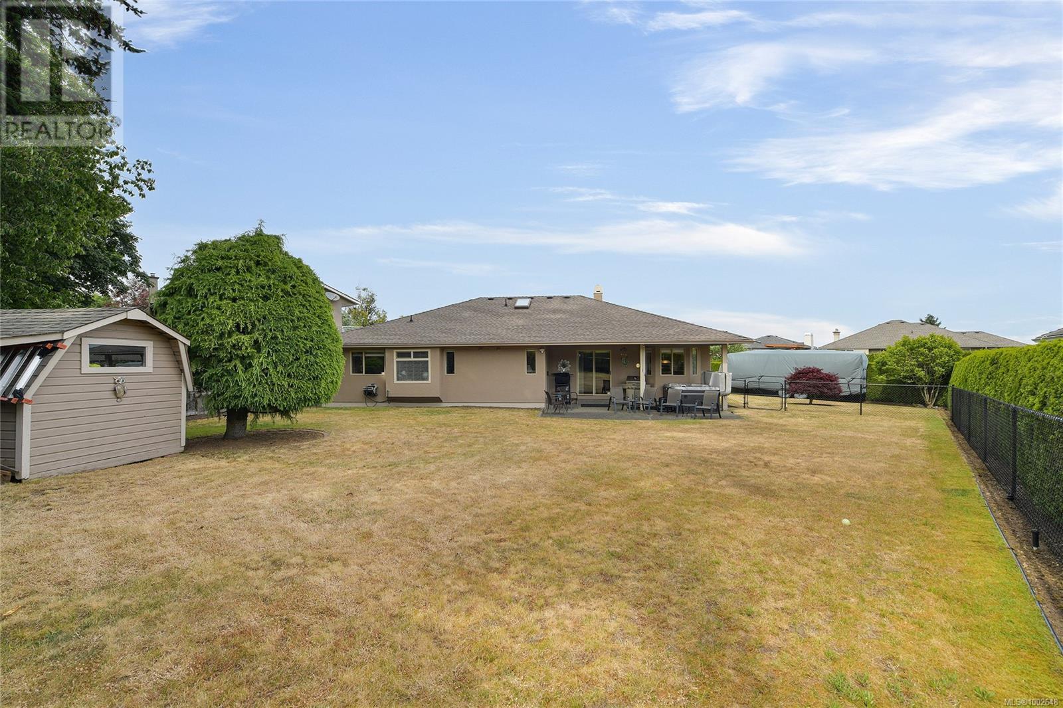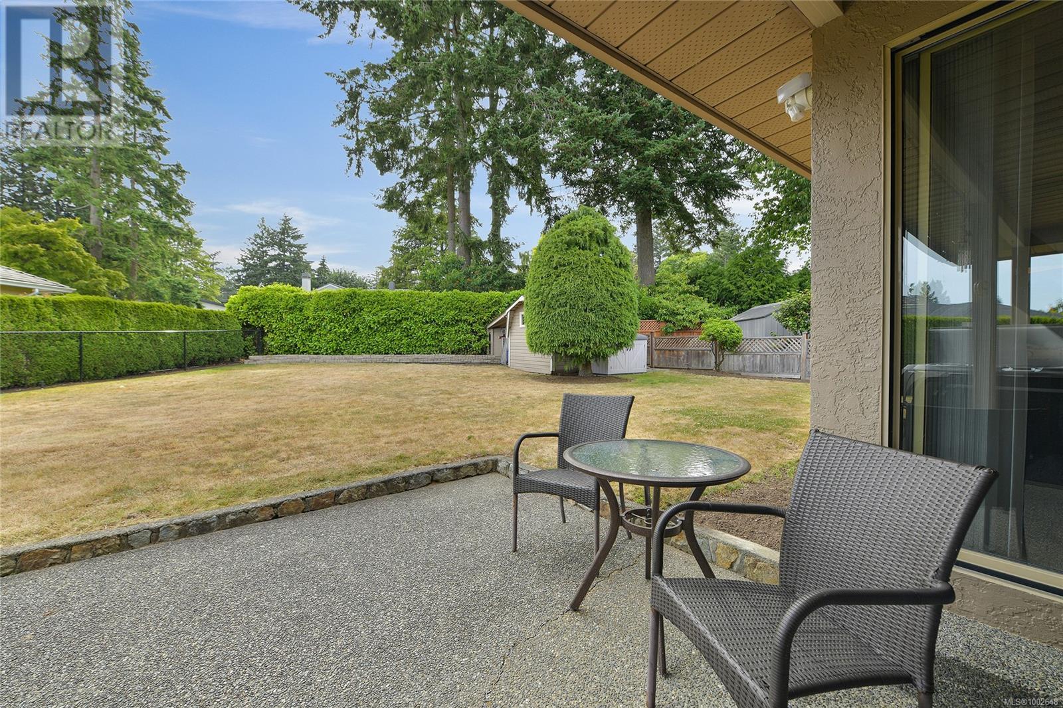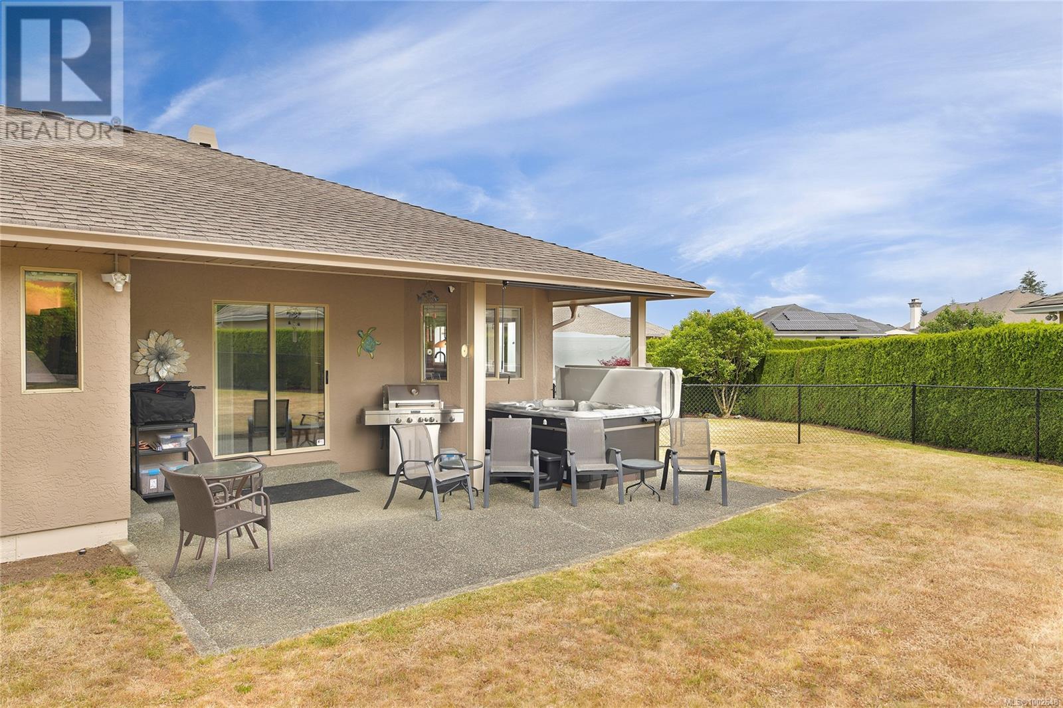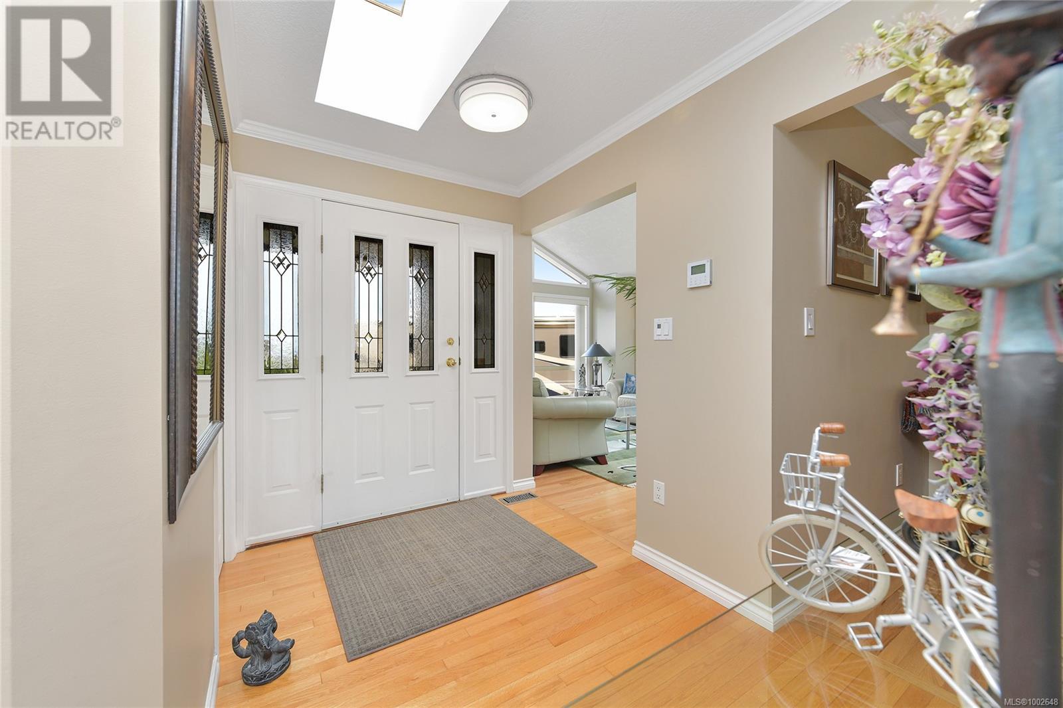3 Bedroom
2 Bathroom
1,670 ft2
Fireplace
Air Conditioned
Heat Pump
$1,275,000
Tucked away on a quiet cul-de-sac in the highly desirable Tanner Ridge neighborhood sits a meticulously kept home. This updated 3-bedroom, 2-bathroom rancher offers an expansive 11,000 sq. ft. lot with privacy, and thoughtful upgrades throughout. Step inside to a beautifully designed kitchen featuring custom cabinetry by Summerhill Kitchens. Both bathrooms have been tastefully updated, and the separate laundry room includes custom built-in storage—highlighting the home’s efficient use of space. Newer multi-zone heat pump with inverter technology provides energy-efficient climate control year-round. Outside offers a fully fenced yard, ideal for pets & outdoor living. Relax in the hot tub, tend the garden with ease thanks to the irrigation system & store your tools in the convenient backyard shed. An 80-foot RV parking pad with 30-amp hookup offers flexibility for travel lovers or guests. This move-in-ready gem offers a perfect blend of easy living, function, and location. (id:46156)
Property Details
|
MLS® Number
|
1002648 |
|
Property Type
|
Single Family |
|
Neigbourhood
|
Tanner |
|
Features
|
Cul-de-sac, Level Lot, Private Setting, Irregular Lot Size |
|
Parking Space Total
|
6 |
|
Plan
|
Vip50007 |
|
Structure
|
Shed, Patio(s) |
|
View Type
|
Mountain View |
Building
|
Bathroom Total
|
2 |
|
Bedrooms Total
|
3 |
|
Constructed Date
|
1991 |
|
Cooling Type
|
Air Conditioned |
|
Fireplace Present
|
Yes |
|
Fireplace Total
|
1 |
|
Heating Fuel
|
Natural Gas |
|
Heating Type
|
Heat Pump |
|
Size Interior
|
1,670 Ft2 |
|
Total Finished Area
|
1670 Sqft |
|
Type
|
House |
Land
|
Acreage
|
No |
|
Size Irregular
|
11000 |
|
Size Total
|
11000 Sqft |
|
Size Total Text
|
11000 Sqft |
|
Zoning Description
|
R-1 |
|
Zoning Type
|
Residential |
Rooms
| Level |
Type |
Length |
Width |
Dimensions |
|
Main Level |
Laundry Room |
8 ft |
5 ft |
8 ft x 5 ft |
|
Main Level |
Eating Area |
|
|
10' x 9' |
|
Main Level |
Family Room |
|
|
17' x 12' |
|
Main Level |
Bedroom |
|
|
12' x 10' |
|
Main Level |
Bedroom |
|
|
11' x 10' |
|
Main Level |
Ensuite |
11 ft |
5 ft |
11 ft x 5 ft |
|
Main Level |
Bathroom |
8 ft |
7 ft |
8 ft x 7 ft |
|
Main Level |
Primary Bedroom |
|
|
15' x 12' |
|
Main Level |
Kitchen |
|
10 ft |
Measurements not available x 10 ft |
|
Main Level |
Dining Room |
|
|
12' x 11' |
|
Main Level |
Living Room |
|
|
16' x 12' |
|
Main Level |
Patio |
|
|
23' x 16' |
|
Main Level |
Entrance |
|
|
10' x 6' |
|
Auxiliary Building |
Other |
10 ft |
8 ft |
10 ft x 8 ft |
https://www.realtor.ca/real-estate/28461985/2513-emmy-pl-central-saanich-tanner







