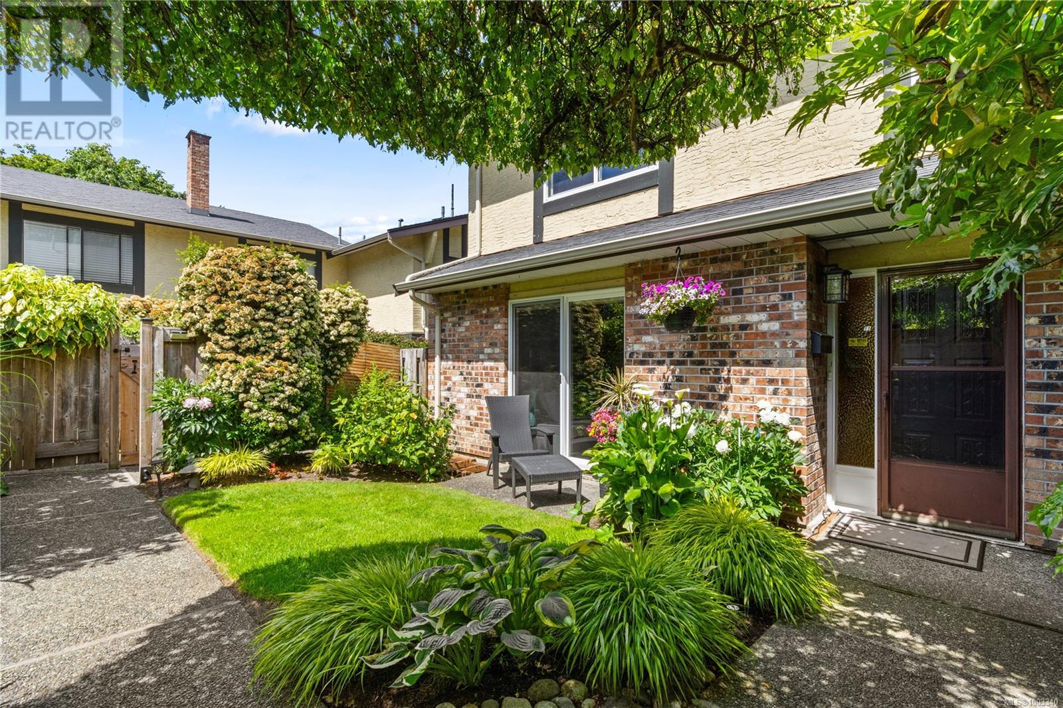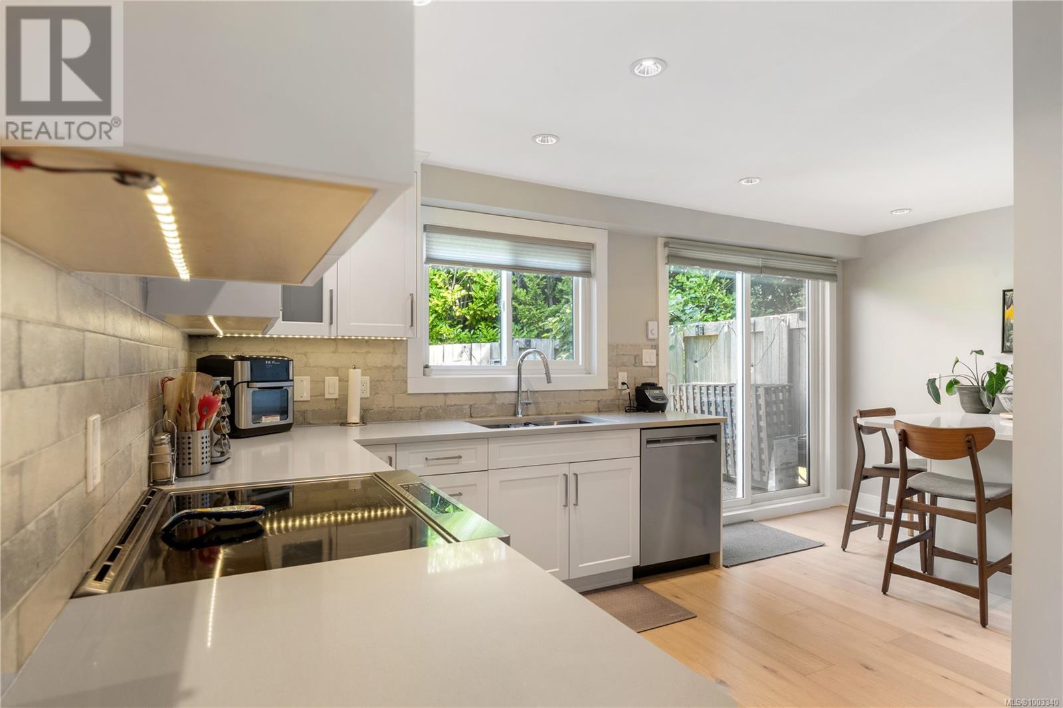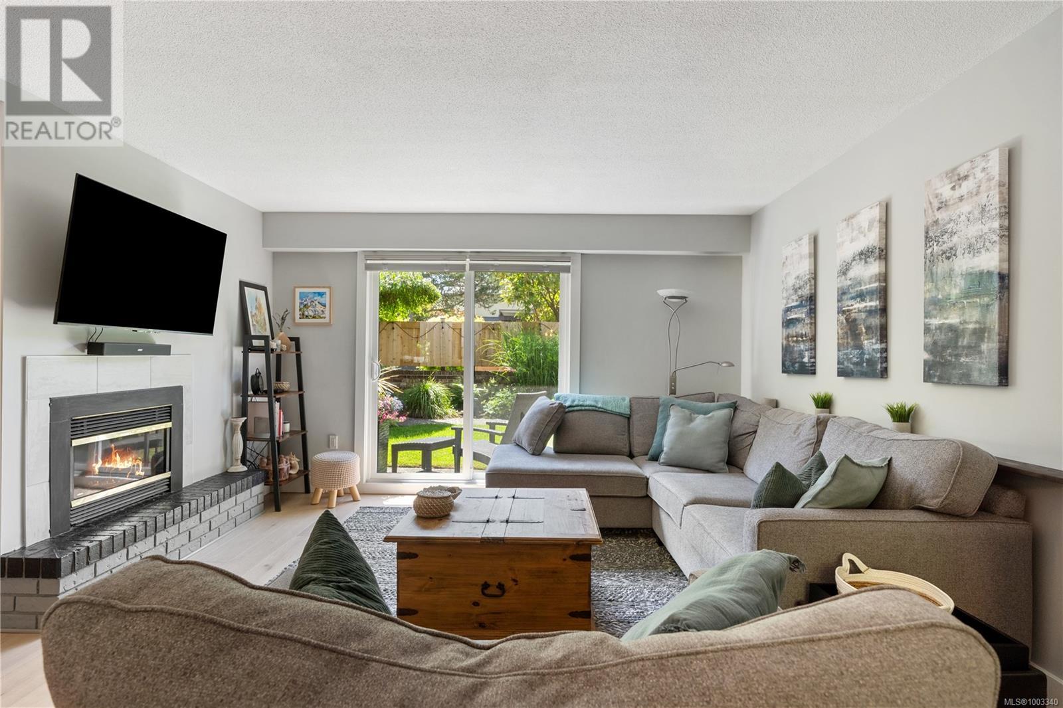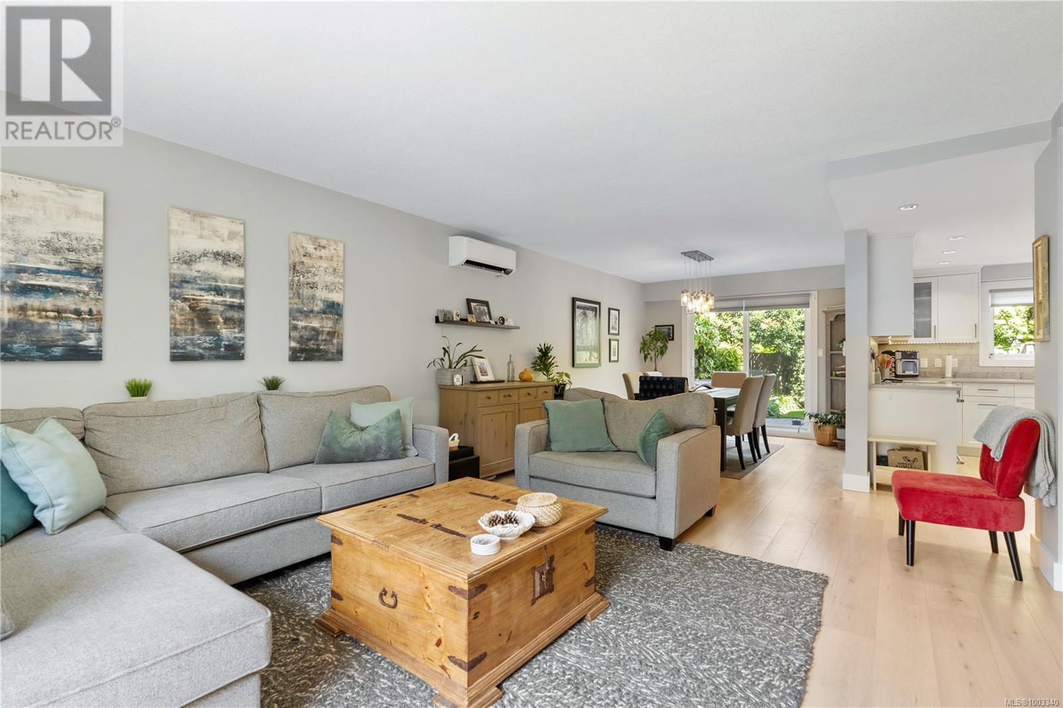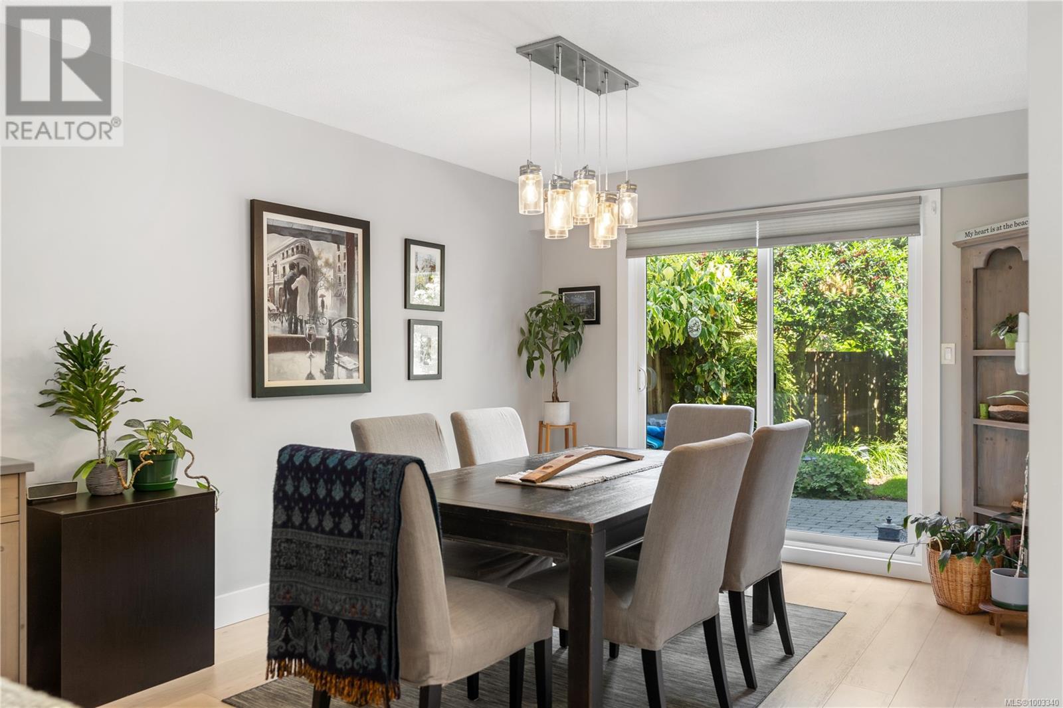11 949 Pemberton Rd Victoria, British Columbia V8S 3R5
$1,199,900Maintenance,
$740 Monthly
Maintenance,
$740 MonthlyRarely available in prestigious Rockland, this fully renovated 3-bedroom, 3-bathroom end unit townhouse offers over 2,000 sq. ft. of elegant living across three levels and 2 parking spaces. Thoughtfully updated with a modern heat pump and built-in vacuum, this home is perfect for professional couples or families seeking comfort and style. Enjoy a bright, open-concept layout, a gourmet kitchen, and a luxurious primary suite and a lower level with a great bonus room. Rockland is renowned for its historic charm, tree-lined streets, and proximity to downtown, great restaurants, Oak bay avenue, Dallas road, top schools, beaches and beautiful gardens. Townhomes are exceptionally rare in this neighbourhood, making this a unique opportunity to enjoy low-maintenance living in one of Victoria’s most sought-after communities. Don’t miss your chance to call Rockland home! (id:46156)
Property Details
| MLS® Number | 1003340 |
| Property Type | Single Family |
| Neigbourhood | Rockland |
| Community Name | Rockland Square |
| Community Features | Pets Allowed With Restrictions, Family Oriented |
| Features | Level Lot, Rectangular |
| Parking Space Total | 2 |
| Plan | Vis303 |
| Structure | Patio(s) |
Building
| Bathroom Total | 3 |
| Bedrooms Total | 3 |
| Constructed Date | 1975 |
| Cooling Type | Air Conditioned |
| Fireplace Present | Yes |
| Fireplace Total | 1 |
| Heating Fuel | Electric |
| Heating Type | Baseboard Heaters, Heat Pump |
| Size Interior | 2,343 Ft2 |
| Total Finished Area | 2026 Sqft |
| Type | Row / Townhouse |
Land
| Acreage | No |
| Size Irregular | 1574 |
| Size Total | 1574 Sqft |
| Size Total Text | 1574 Sqft |
| Zoning Type | Multi-family |
Rooms
| Level | Type | Length | Width | Dimensions |
|---|---|---|---|---|
| Second Level | Ensuite | 7' x 7' | ||
| Second Level | Bedroom | 10' x 9' | ||
| Second Level | Bedroom | 14' x 11' | ||
| Second Level | Bathroom | 5' x 11' | ||
| Second Level | Primary Bedroom | 14' x 14' | ||
| Lower Level | Storage | 14' x 13' | ||
| Lower Level | Storage | 12' x 8' | ||
| Lower Level | Bonus Room | 28 ft | Measurements not available x 28 ft | |
| Main Level | Bathroom | 5 ft | Measurements not available x 5 ft | |
| Main Level | Patio | 6' x 4' | ||
| Main Level | Kitchen | 16' x 11' | ||
| Main Level | Patio | 6' x 4' | ||
| Main Level | Patio | 8' x 8' | ||
| Main Level | Dining Room | 14' x 10' | ||
| Main Level | Living Room | 14' x 17' | ||
| Main Level | Entrance | 8' x 9' |
https://www.realtor.ca/real-estate/28461856/11-949-pemberton-rd-victoria-rockland


