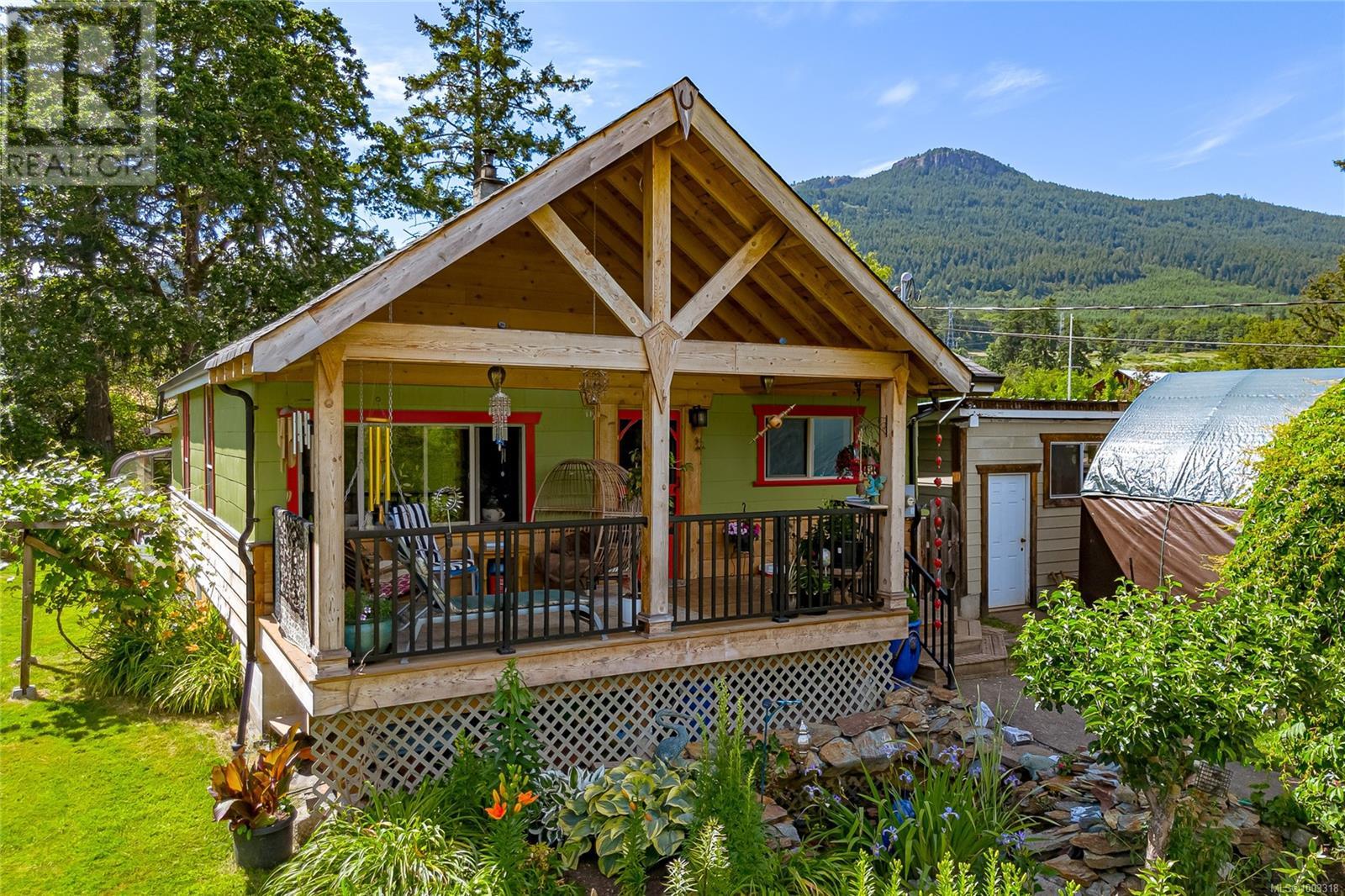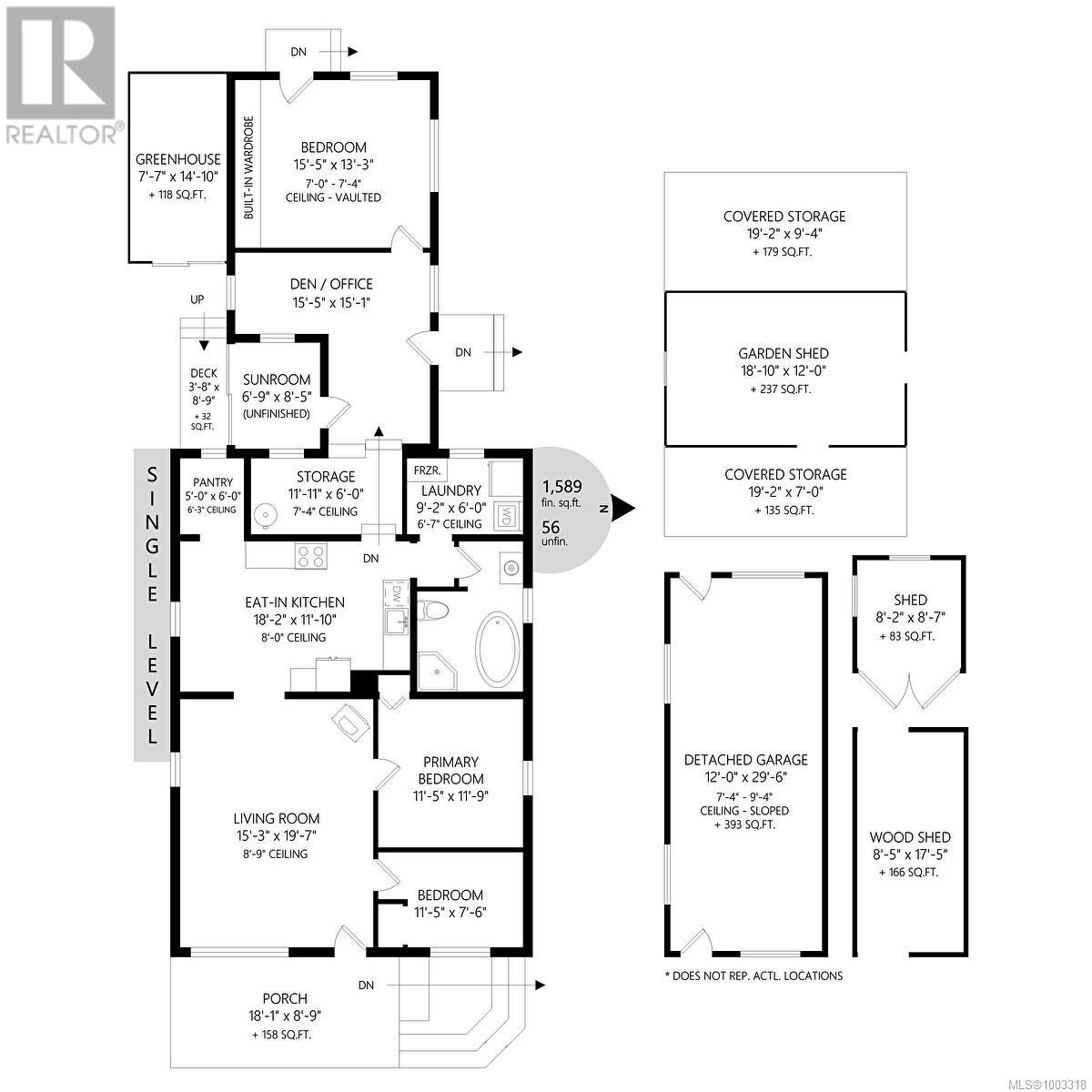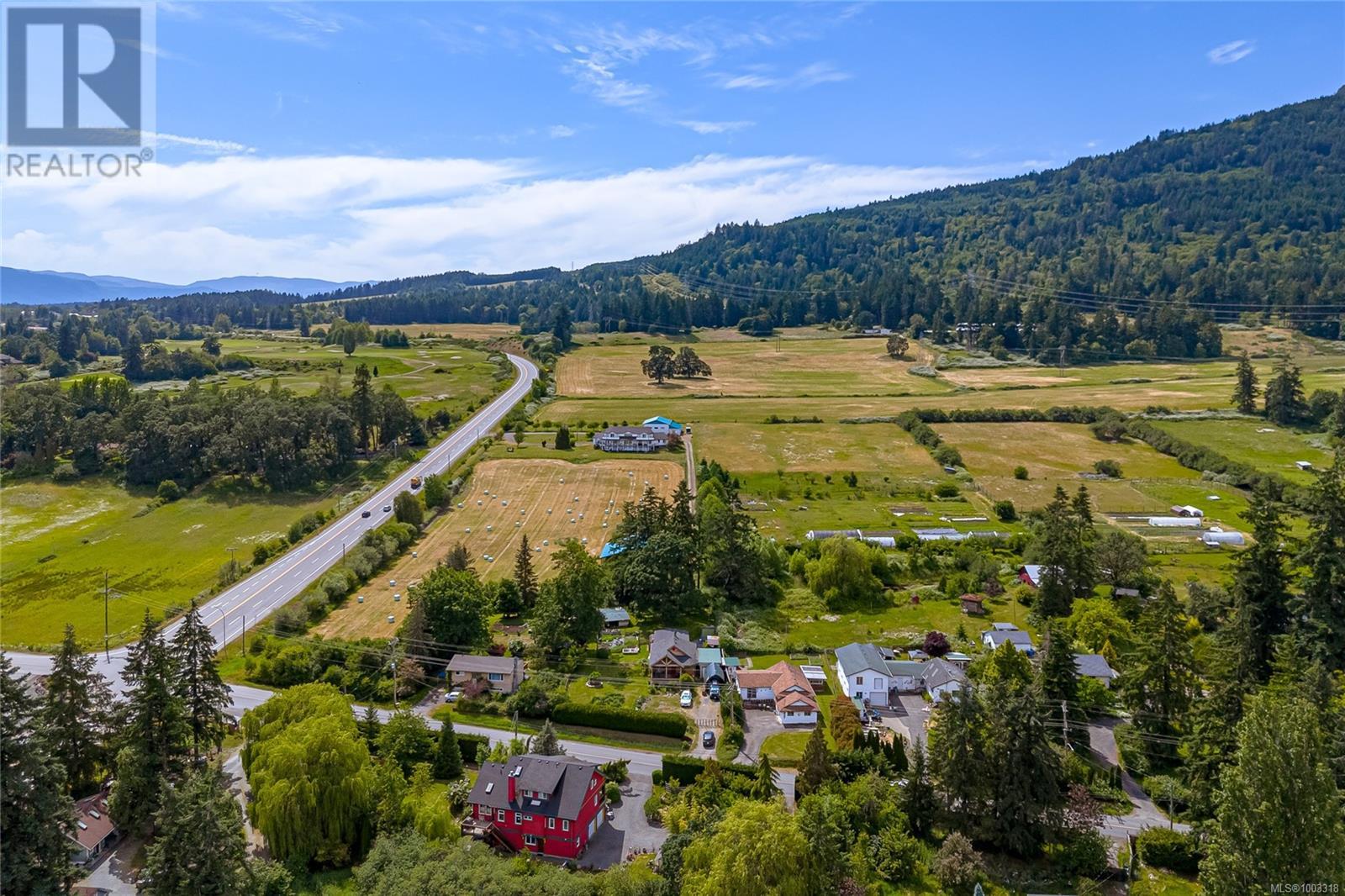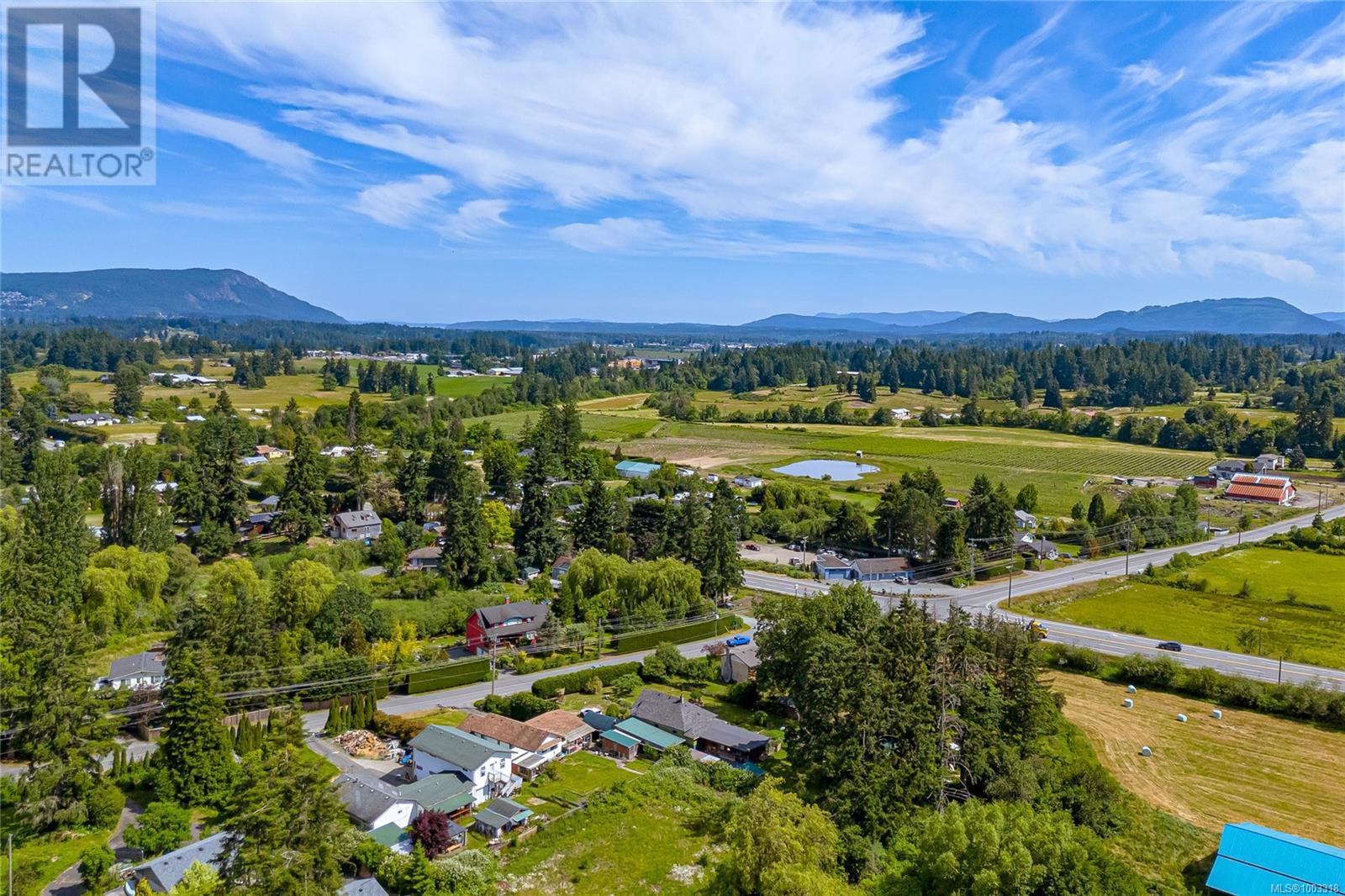3 Bedroom
1 Bathroom
1,982 ft2
Fireplace
None
Baseboard Heaters
$799,999
Welcome to your own slice of paradise. This charming 3-bed home is nestled in a lush, fully fenced yard bursting with fruit trees, flowers, Veggies, and more in the established gardens. Relax on the beautifully crafted front patio—perfect for morning coffee or winding down at dusk. A detached workshop, garden shed, firewood storage, and stunning Garry oak tree add both function and natural beauty. Inside, enjoy the tastefully updated kitchen with wood counters, and a spacious bath with a large soaker tub and stand up shower. The new roof and hot water tank in 2021 offer peace of mind. A gardener’s dream and a nature lover’s retreat—all that’s missing is you. (id:46156)
Property Details
|
MLS® Number
|
1003318 |
|
Property Type
|
Single Family |
|
Neigbourhood
|
West Duncan |
|
Parking Space Total
|
4 |
|
Plan
|
Vip21053 |
Building
|
Bathroom Total
|
1 |
|
Bedrooms Total
|
3 |
|
Constructed Date
|
1930 |
|
Cooling Type
|
None |
|
Fireplace Present
|
Yes |
|
Fireplace Total
|
1 |
|
Heating Type
|
Baseboard Heaters |
|
Size Interior
|
1,982 Ft2 |
|
Total Finished Area
|
1589 Sqft |
|
Type
|
House |
Land
|
Acreage
|
No |
|
Size Irregular
|
0.55 |
|
Size Total
|
0.55 Ac |
|
Size Total Text
|
0.55 Ac |
|
Zoning Type
|
Agricultural |
Rooms
| Level |
Type |
Length |
Width |
Dimensions |
|
Main Level |
Bedroom |
|
|
15'5 x 13'3 |
|
Main Level |
Sunroom |
|
|
6'9 x 8'5 |
|
Main Level |
Den |
|
|
15'5 x 15'1 |
|
Main Level |
Laundry Room |
|
|
9'2 x 6'0 |
|
Main Level |
Bathroom |
|
|
4-Piece |
|
Main Level |
Bedroom |
|
|
11'5 x 7'6 |
|
Main Level |
Primary Bedroom |
|
|
11'5 x 11'9 |
|
Main Level |
Living Room |
|
|
15'3 x 19'7 |
|
Main Level |
Kitchen |
|
|
18'2 x 11'10 |
https://www.realtor.ca/real-estate/28461838/6752-somenos-rd-duncan-west-duncan



































































