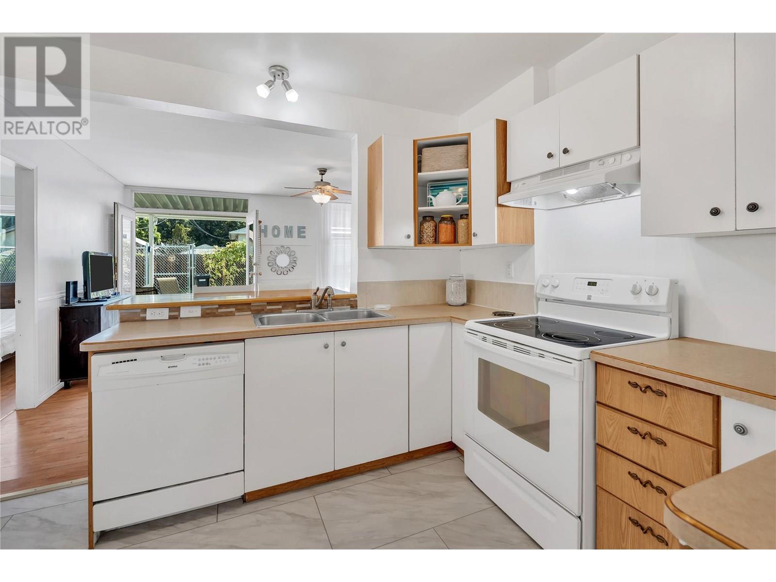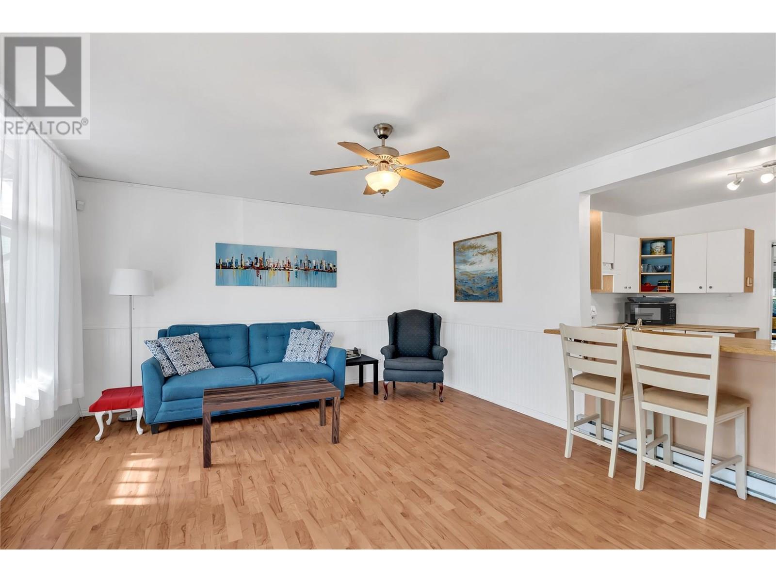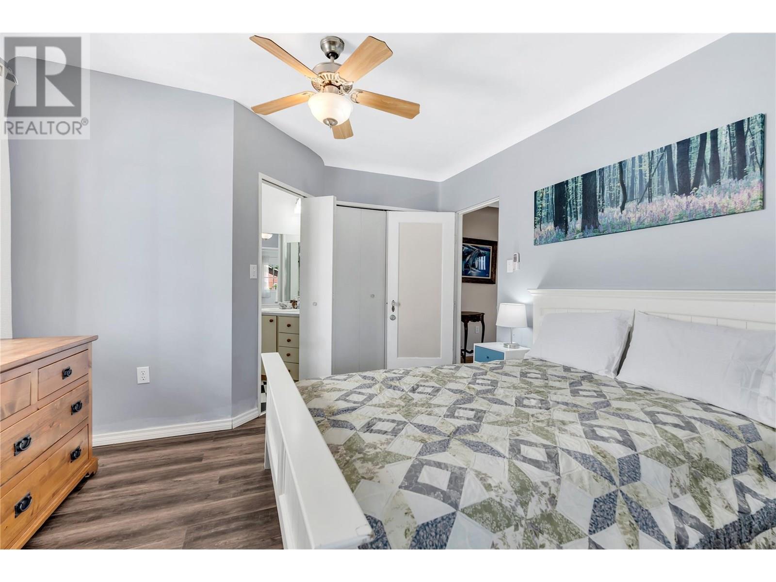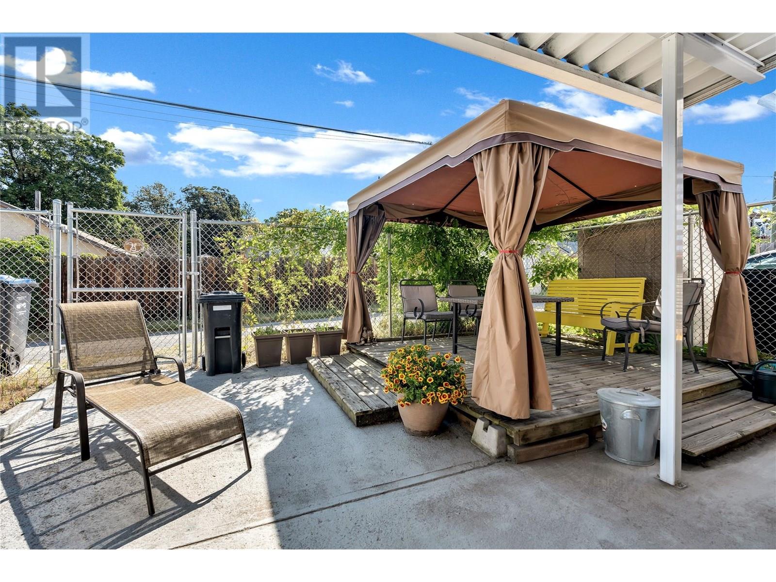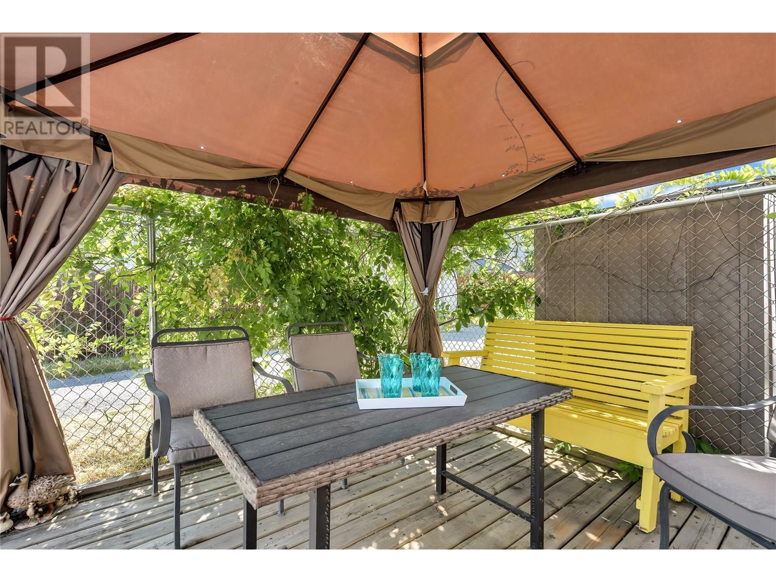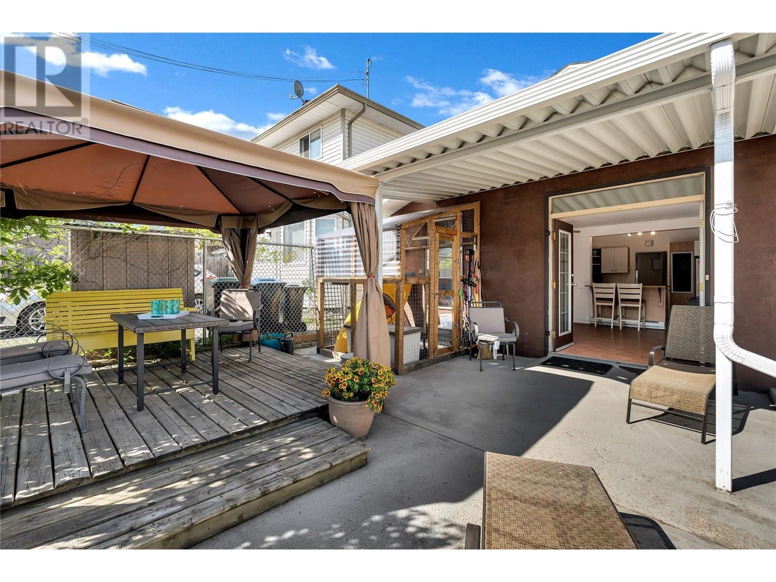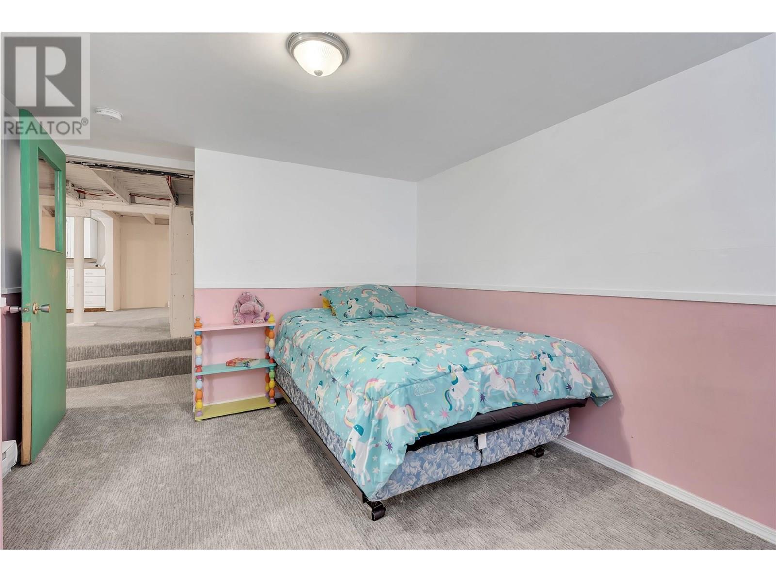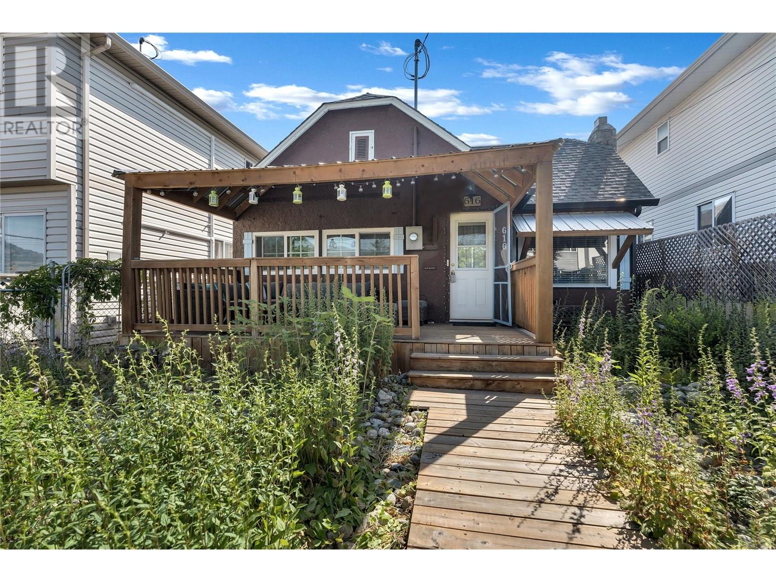3 Bedroom
3 Bathroom
1,950 ft2
Ranch
Fireplace
Wall Unit
Baseboard Heaters
$604,900
OPEN HOUSE SATURDAY AUGUST 23 10:30 - 11:30 AM. Charming and centrally located, this home sits on a quiet street in the heart of Penticton. With 3 bedrooms and 2 bathrooms on the main level, the layout includes a central kitchen and dining area, along with two spacious living rooms—perfect for families or those who enjoy extra space. The main floor opens to two inviting outdoor areas: a covered front patio overlooking the street, and double doors at the back that lead to a private yard featuring a gazebo and a catio. The backyard also offers lane access, with potential to add rear parking if desired. Downstairs, you'll find a third bathroom and three large flex rooms that can be used for storage, hobbies, a home office, or guest space—whatever suits your needs. Close to Penticton High School and within walking distance to downtown shops, restaurants, and amenities, this home offers a great opportunity to settle into a well-loved neighbourhood. (id:46156)
Property Details
|
MLS® Number
|
10352091 |
|
Property Type
|
Single Family |
|
Neigbourhood
|
Main North |
|
Amenities Near By
|
Public Transit, Park, Recreation, Schools |
Building
|
Bathroom Total
|
3 |
|
Bedrooms Total
|
3 |
|
Appliances
|
Refrigerator, Cooktop, Dishwasher, Dryer, Microwave, Oven, Washer |
|
Architectural Style
|
Ranch |
|
Basement Type
|
Full |
|
Constructed Date
|
1900 |
|
Construction Style Attachment
|
Detached |
|
Cooling Type
|
Wall Unit |
|
Exterior Finish
|
Stucco |
|
Fireplace Present
|
Yes |
|
Fireplace Type
|
Insert |
|
Half Bath Total
|
1 |
|
Heating Type
|
Baseboard Heaters |
|
Roof Material
|
Asphalt Shingle |
|
Roof Style
|
Unknown |
|
Stories Total
|
1 |
|
Size Interior
|
1,950 Ft2 |
|
Type
|
House |
|
Utility Water
|
Municipal Water |
Parking
Land
|
Acreage
|
No |
|
Land Amenities
|
Public Transit, Park, Recreation, Schools |
|
Sewer
|
Municipal Sewage System |
|
Size Irregular
|
0.07 |
|
Size Total
|
0.07 Ac|under 1 Acre |
|
Size Total Text
|
0.07 Ac|under 1 Acre |
|
Zoning Type
|
Multi-family |
Rooms
| Level |
Type |
Length |
Width |
Dimensions |
|
Basement |
Recreation Room |
|
|
22'10'' x 18'6'' |
|
Basement |
Other |
|
|
13' x 9'11'' |
|
Basement |
Other |
|
|
13'7'' x 9'1'' |
|
Basement |
2pc Bathroom |
|
|
Measurements not available |
|
Main Level |
Primary Bedroom |
|
|
11'9'' x 11'8'' |
|
Main Level |
Living Room |
|
|
14'9'' x 13'7'' |
|
Main Level |
Laundry Room |
|
|
14'9'' x 13'7'' |
|
Main Level |
Kitchen |
|
|
12'2'' x 9'6'' |
|
Main Level |
Family Room |
|
|
16' x 13'7'' |
|
Main Level |
4pc Bathroom |
|
|
Measurements not available |
|
Main Level |
Dining Room |
|
|
12'10'' x 9'3'' |
|
Main Level |
Bedroom |
|
|
9'10'' x 9'3'' |
|
Main Level |
Bedroom |
|
|
13'5'' x 7'1'' |
|
Main Level |
3pc Ensuite Bath |
|
|
Measurements not available |
https://www.realtor.ca/real-estate/28461827/616-burns-street-penticton-main-north






