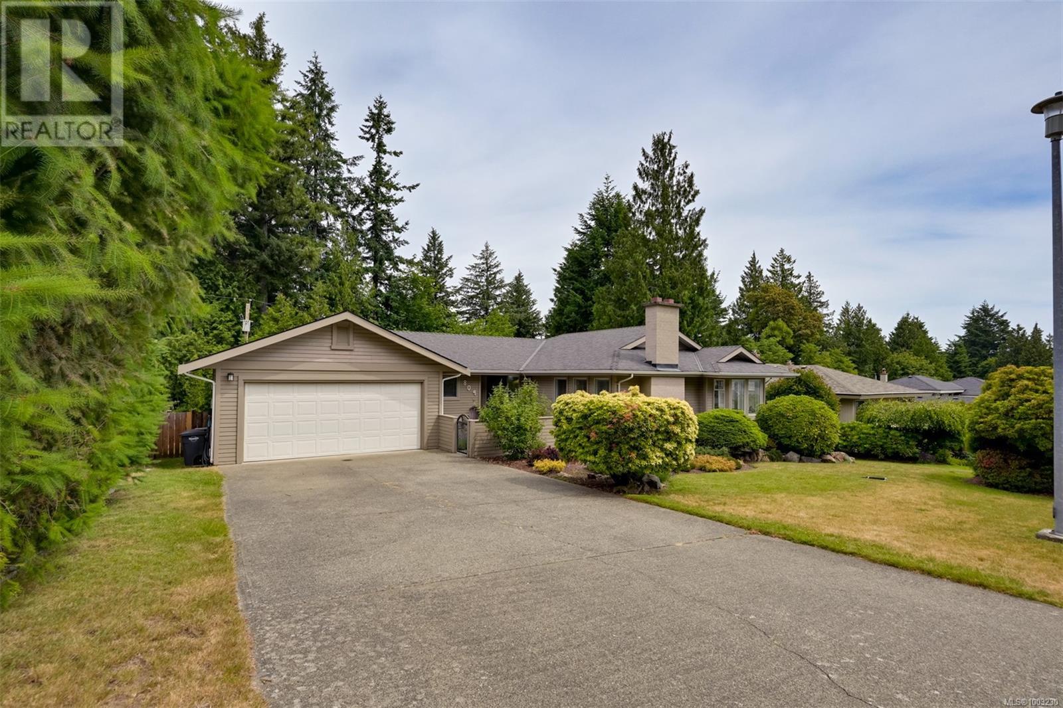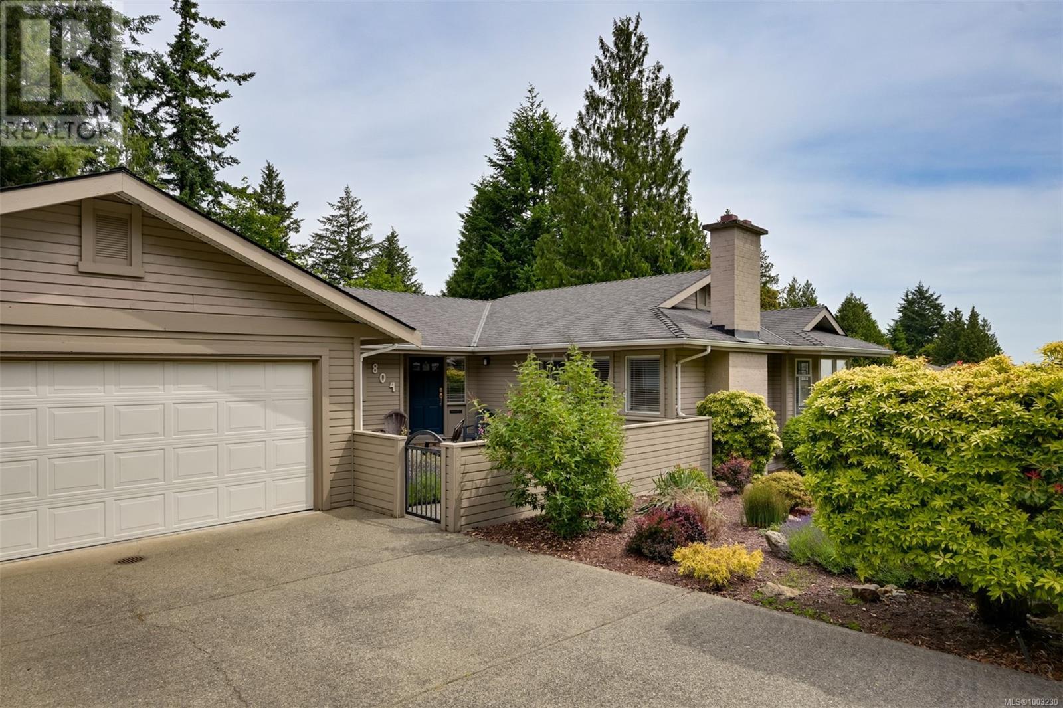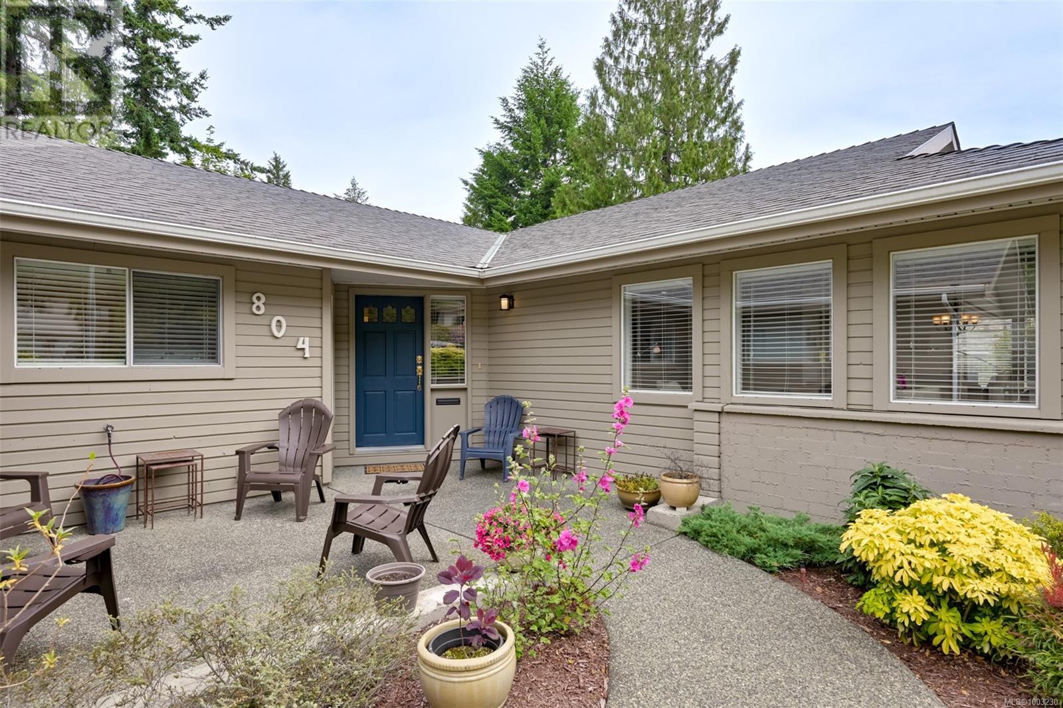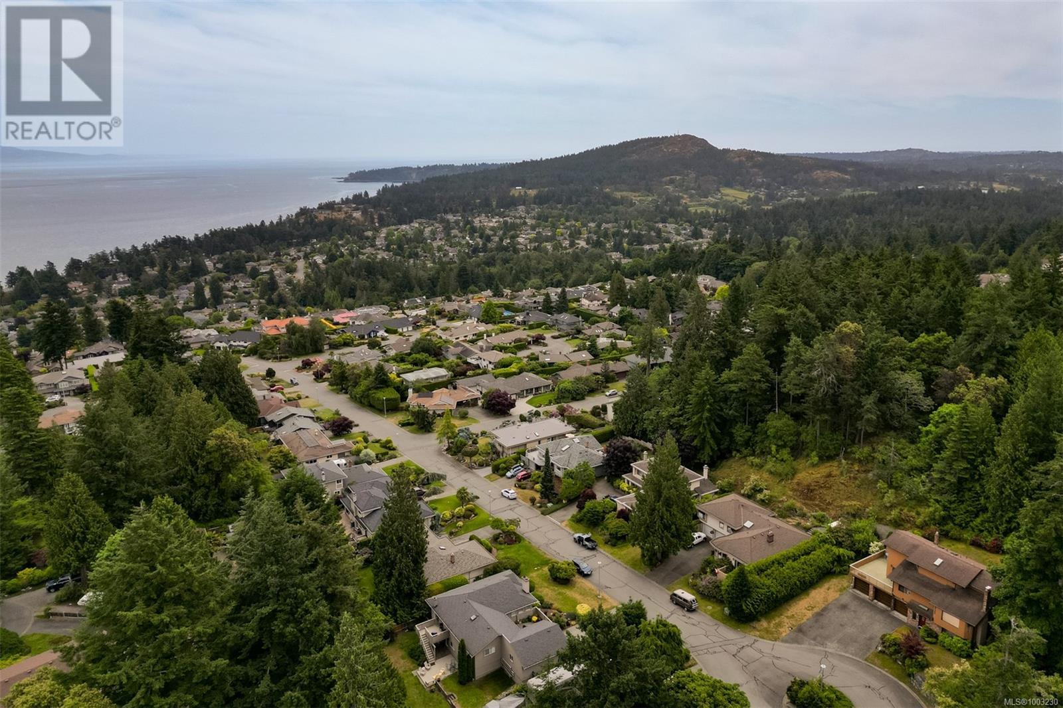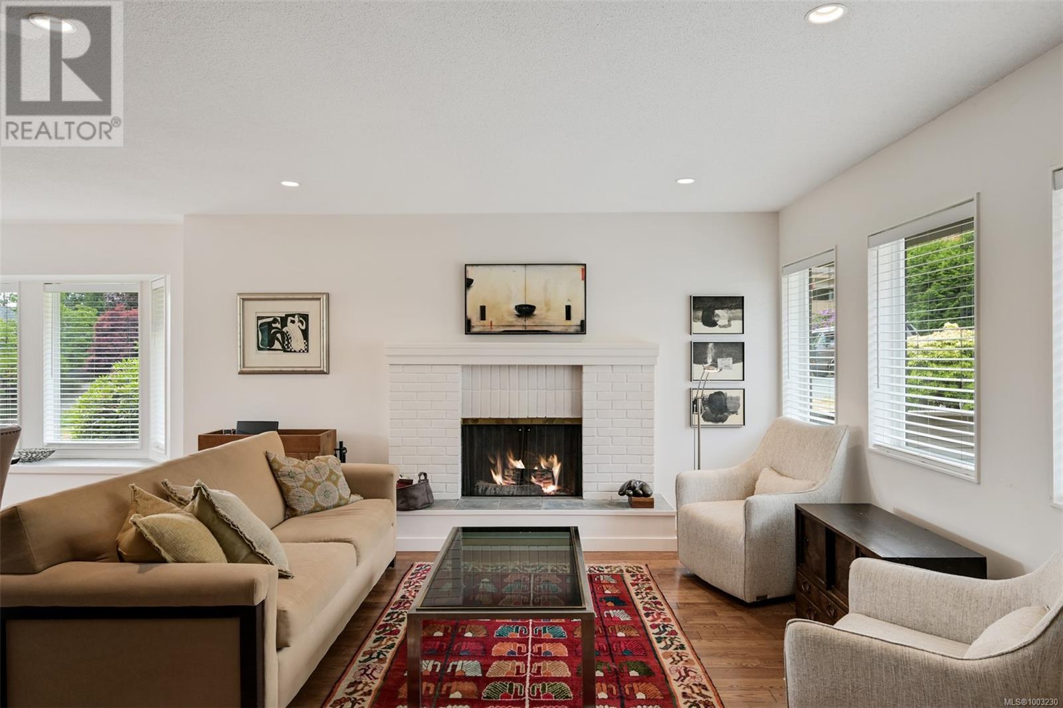4 Bedroom
3 Bathroom
3,408 ft2
Fireplace
None
Baseboard Heaters
$1,559,500
One level living with full basement in sought after Cordova Bay Ridge, nested on a quiet cul-de-sac. This spotless, nicely updated home shows true pride of ownership and is completely turn-key. The main level (with 1700+ sq.ft.) features 2 bedrooms, 2 bathrooms, bright living spaces, lovely kitchen family room area, with quality finishings throughout. The nicely finished basement offers lots of storage, 2 additional bedrooms, a bathroom and a spacious den- ideal for guests, extended family, or home office. Situated on a private easy care yard, enjoy close proximity to sandy Cordova Bay beach, golf courses, parks, trails, shopping and excellent schools. A rare opportunity for comfortable , flexible living. (id:46156)
Property Details
|
MLS® Number
|
1003230 |
|
Property Type
|
Single Family |
|
Neigbourhood
|
Cordova Bay |
|
Features
|
Cul-de-sac, Park Setting, Other |
|
Parking Space Total
|
4 |
|
Plan
|
Vip40868 |
|
View Type
|
Ocean View |
Building
|
Bathroom Total
|
3 |
|
Bedrooms Total
|
4 |
|
Constructed Date
|
1985 |
|
Cooling Type
|
None |
|
Fireplace Present
|
Yes |
|
Fireplace Total
|
1 |
|
Heating Fuel
|
Electric |
|
Heating Type
|
Baseboard Heaters |
|
Size Interior
|
3,408 Ft2 |
|
Total Finished Area
|
2690 Sqft |
|
Type
|
House |
Parking
Land
|
Acreage
|
No |
|
Size Irregular
|
10018 |
|
Size Total
|
10018 Sqft |
|
Size Total Text
|
10018 Sqft |
|
Zoning Type
|
Residential |
Rooms
| Level |
Type |
Length |
Width |
Dimensions |
|
Lower Level |
Bedroom |
13 ft |
13 ft |
13 ft x 13 ft |
|
Lower Level |
Mud Room |
8 ft |
8 ft |
8 ft x 8 ft |
|
Lower Level |
Storage |
27 ft |
14 ft |
27 ft x 14 ft |
|
Lower Level |
Workshop |
20 ft |
10 ft |
20 ft x 10 ft |
|
Lower Level |
Bathroom |
|
|
3-Piece |
|
Lower Level |
Office |
8 ft |
6 ft |
8 ft x 6 ft |
|
Lower Level |
Bedroom |
13 ft |
8 ft |
13 ft x 8 ft |
|
Lower Level |
Den |
15 ft |
13 ft |
15 ft x 13 ft |
|
Main Level |
Laundry Room |
13 ft |
6 ft |
13 ft x 6 ft |
|
Main Level |
Bathroom |
|
|
4-Piece |
|
Main Level |
Bedroom |
12 ft |
11 ft |
12 ft x 11 ft |
|
Main Level |
Ensuite |
|
|
3-Piece |
|
Main Level |
Primary Bedroom |
14 ft |
14 ft |
14 ft x 14 ft |
|
Main Level |
Family Room |
14 ft |
12 ft |
14 ft x 12 ft |
|
Main Level |
Kitchen |
12 ft |
12 ft |
12 ft x 12 ft |
|
Main Level |
Dining Room |
13 ft |
12 ft |
13 ft x 12 ft |
|
Main Level |
Living Room |
21 ft |
15 ft |
21 ft x 15 ft |
|
Main Level |
Entrance |
9 ft |
8 ft |
9 ft x 8 ft |
https://www.realtor.ca/real-estate/28464714/804-seamist-pl-saanich-cordova-bay


