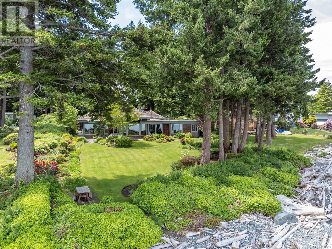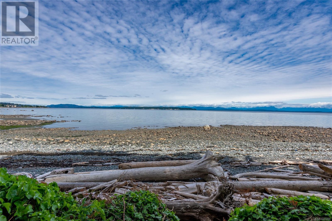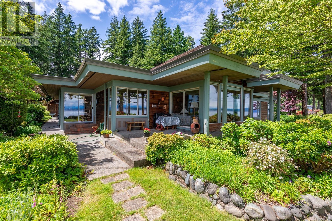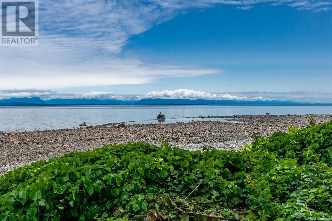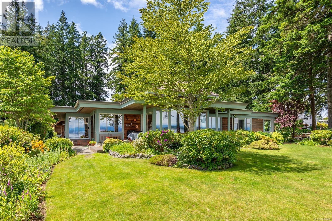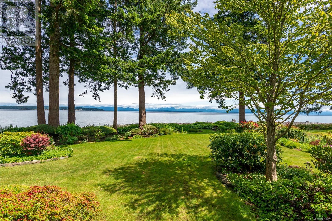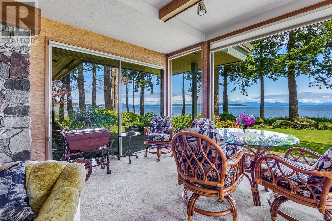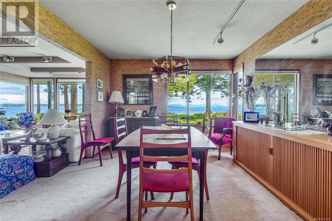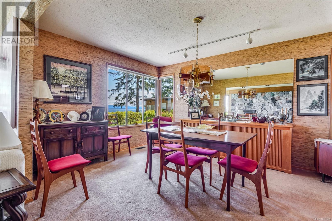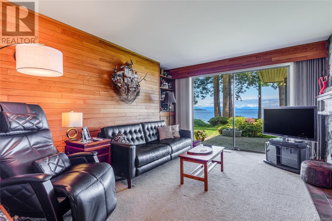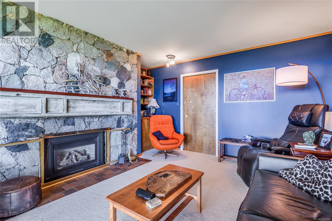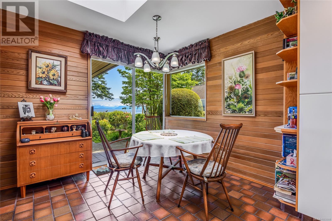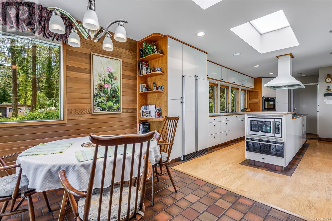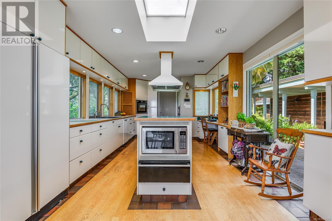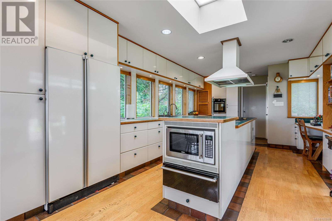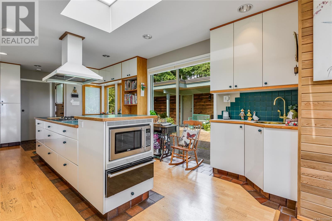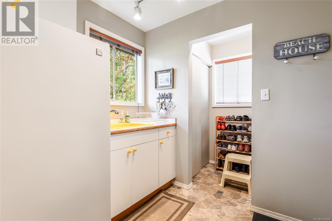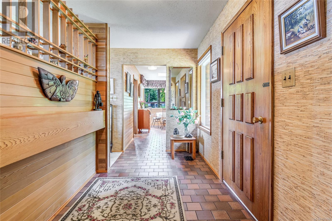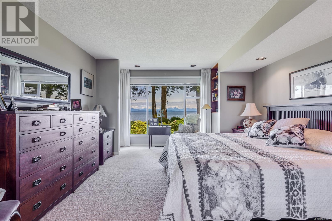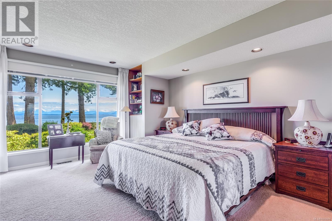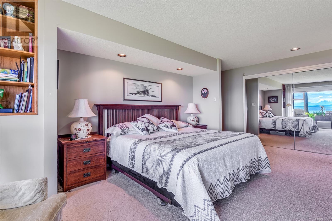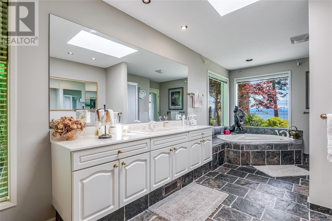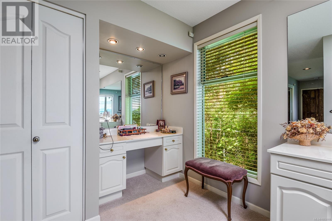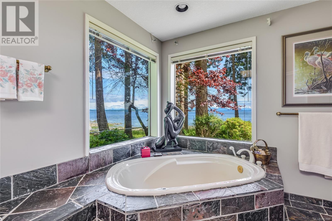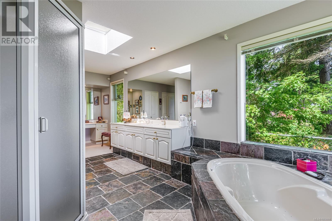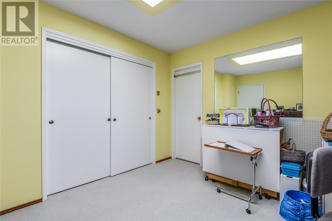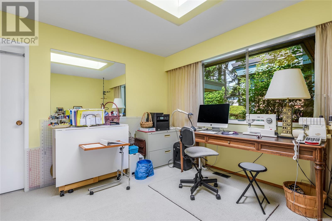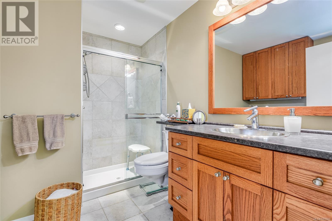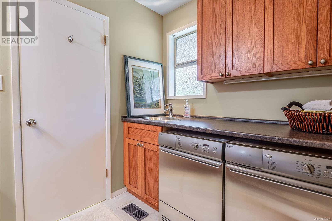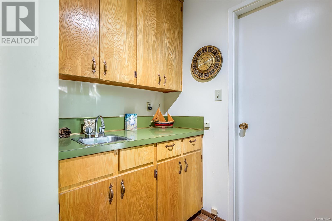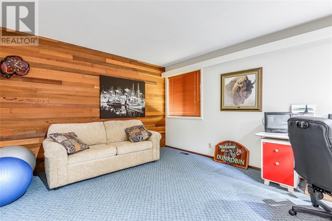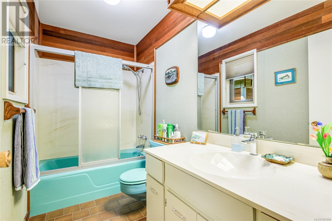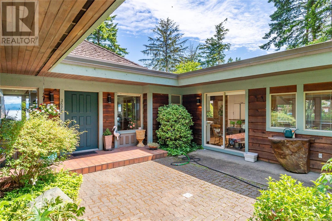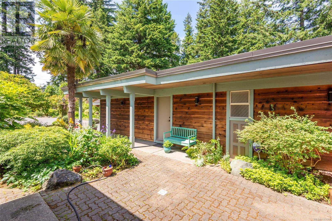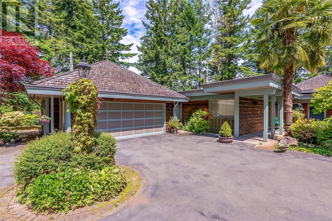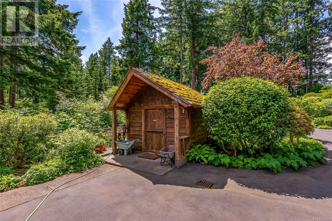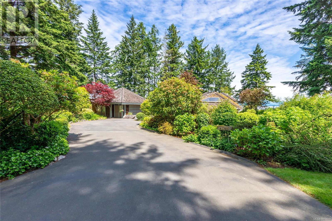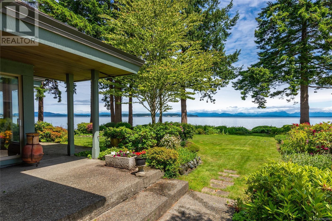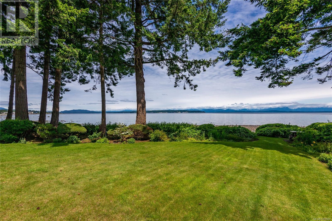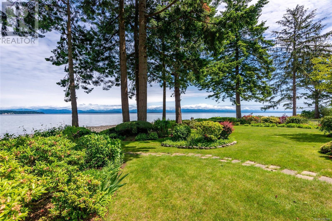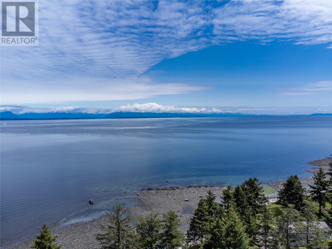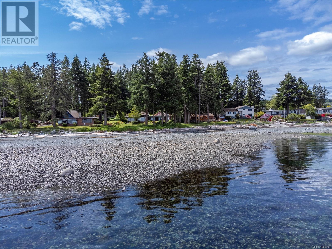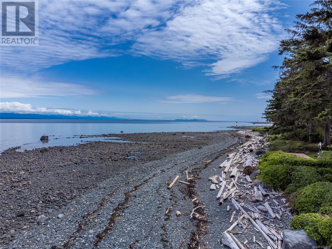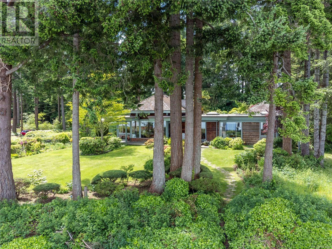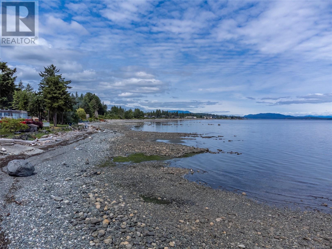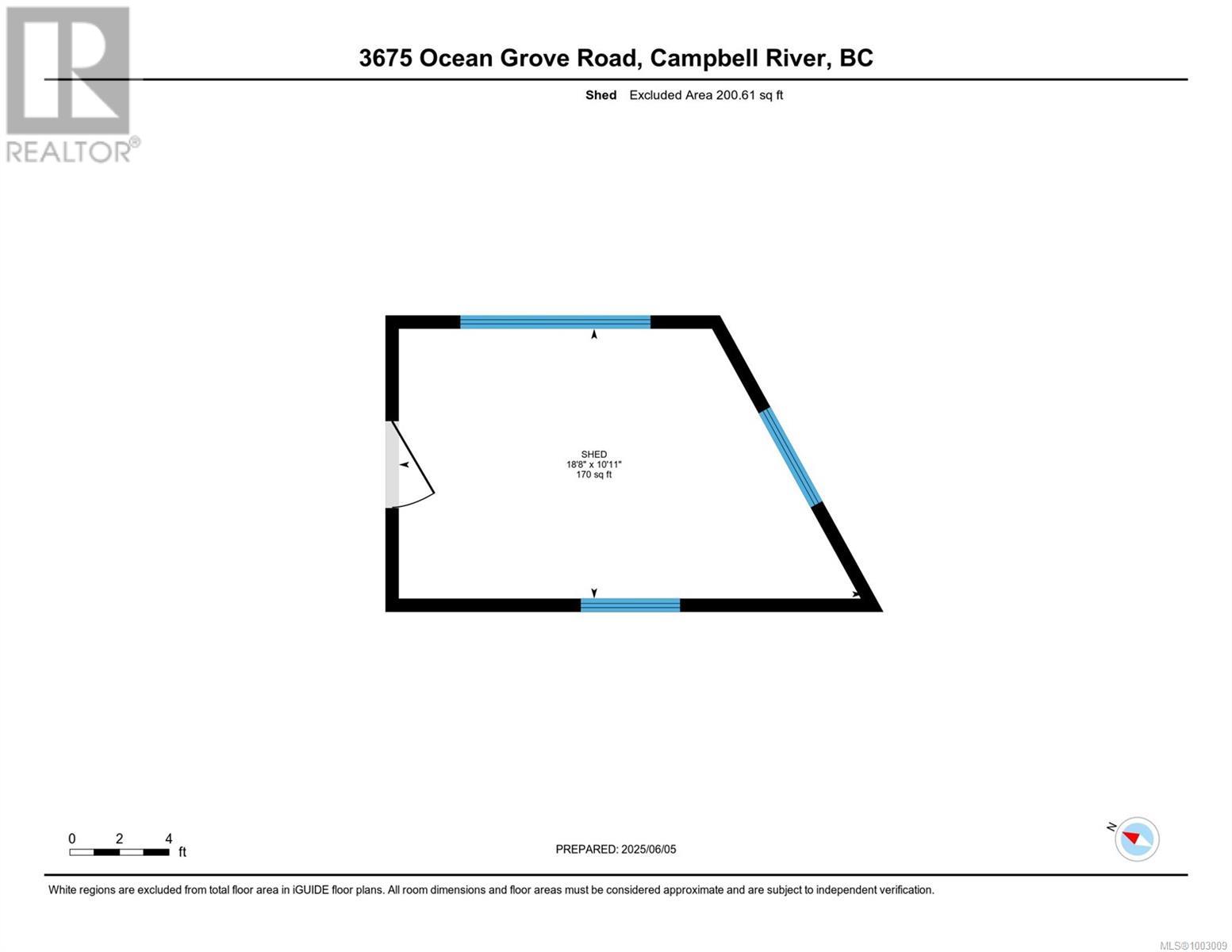4 Bedroom
4 Bathroom
3,015 ft2
Contemporary
Fireplace
None
Forced Air
Waterfront On Ocean
$2,249,900
Experience timeless elegance and modern comfort in this beautiful mid-century modern-inspired walk-on waterfront home on a private ½-acre lot. With 4 spacious bedrooms and 4 bathrooms, this beautifully maintained home offers versatility with suite or revenue potential. The primary suite is amazing with a 5 pc ensuite, BI vanity, WI Closet and Oceanview. Natural light floods the home through expansive windows and skylights, illuminating the living room, den, dining area, and cozy breakfast nook & provides stunning ocean views. The kitchen boasts abundant cabinetry and generous counterspace, perfect for everyday living or entertaining. Special features include built-in cabinetry, a 2018 roof, hot water on demand, and multiple sliders leading to covered patios ideal for year-round enjoyment. Lush, mature gardens surround the home, enhancing its tranquility. A detached shop/studio and double garage complete this exceptional property—coastal living at its finest. (id:46156)
Property Details
|
MLS® Number
|
1003009 |
|
Property Type
|
Single Family |
|
Neigbourhood
|
Willow Point |
|
Features
|
Other |
|
Parking Space Total
|
4 |
|
Structure
|
Shed, Workshop |
|
View Type
|
Mountain View, Ocean View |
|
Water Front Type
|
Waterfront On Ocean |
Building
|
Bathroom Total
|
4 |
|
Bedrooms Total
|
4 |
|
Architectural Style
|
Contemporary |
|
Constructed Date
|
1969 |
|
Cooling Type
|
None |
|
Fireplace Present
|
Yes |
|
Fireplace Total
|
2 |
|
Heating Fuel
|
Natural Gas |
|
Heating Type
|
Forced Air |
|
Size Interior
|
3,015 Ft2 |
|
Total Finished Area
|
3015 Sqft |
|
Type
|
House |
Land
|
Access Type
|
Road Access |
|
Acreage
|
No |
|
Size Irregular
|
0.53 |
|
Size Total
|
0.53 Ac |
|
Size Total Text
|
0.53 Ac |
|
Zoning Description
|
R1 |
|
Zoning Type
|
Residential |
Rooms
| Level |
Type |
Length |
Width |
Dimensions |
|
Main Level |
Mud Room |
|
|
8'0 x 10'6 |
|
Main Level |
Primary Bedroom |
|
|
22'6 x 22'1 |
|
Main Level |
Living Room |
|
|
15'1 x 24'6 |
|
Main Level |
Kitchen |
|
|
11'10 x 22'10 |
|
Main Level |
Entrance |
|
|
15'1 x 6'3 |
|
Main Level |
Family Room |
|
|
15'1 x 14'8 |
|
Main Level |
Dining Room |
|
|
11'1 x 15'1 |
|
Main Level |
Eating Area |
|
|
9'4 x 8'3 |
|
Main Level |
Bedroom |
|
|
11'11 x 14'11 |
|
Main Level |
Bedroom |
|
|
11'5 x 11'8 |
|
Main Level |
Bedroom |
|
|
14'2 x 10'11 |
|
Main Level |
Ensuite |
|
|
5-Piece |
|
Main Level |
Ensuite |
|
|
4-Piece |
|
Main Level |
Bathroom |
|
|
4-Piece |
|
Main Level |
Bathroom |
|
|
2-Piece |
|
Other |
Workshop |
|
|
15'11 x 6'10 |
|
Auxiliary Building |
Other |
|
|
10'11 x 18'8 |
https://www.realtor.ca/real-estate/28461634/3675-ocean-grove-rd-campbell-river-willow-point


