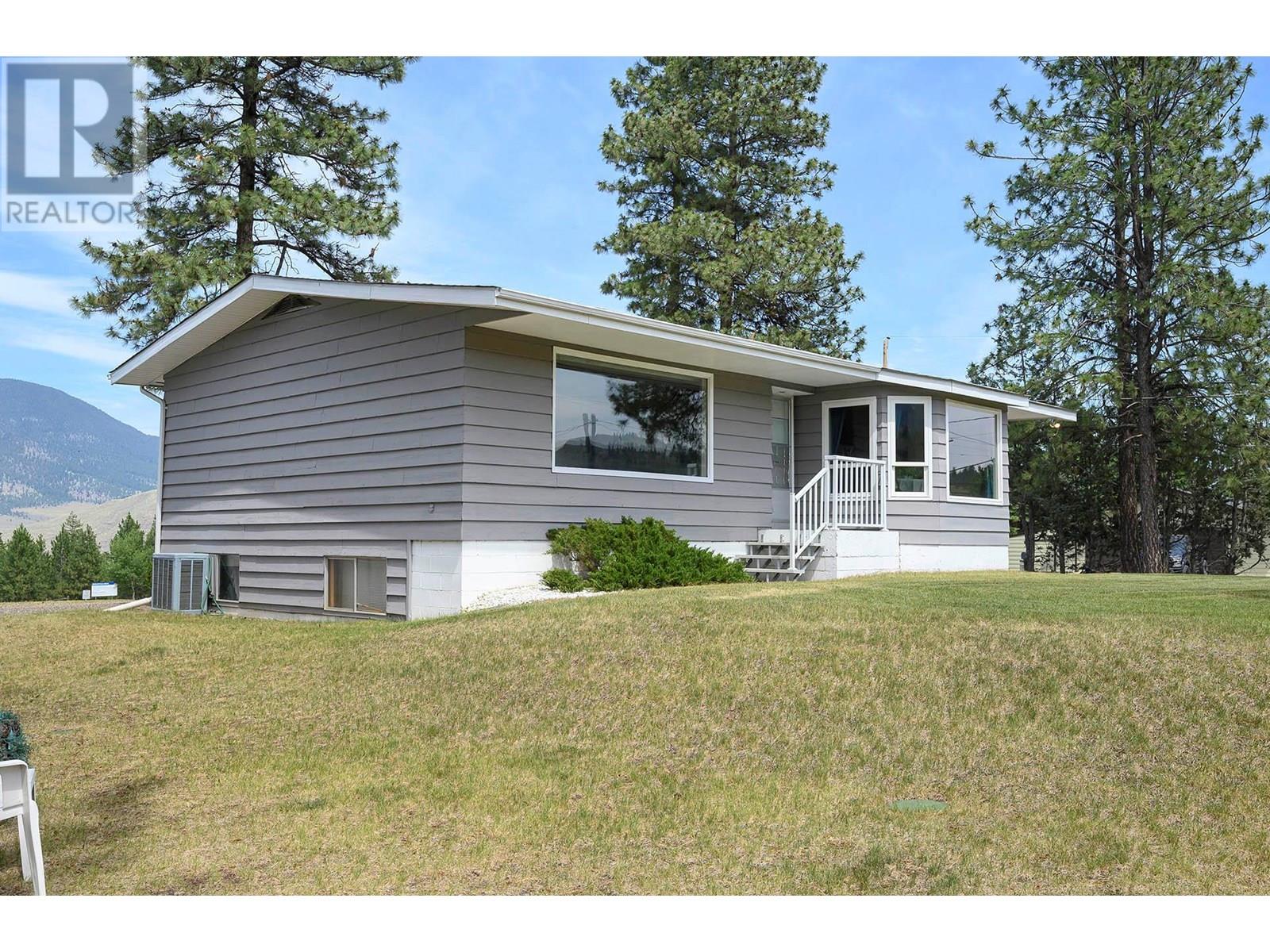4 Bedroom
2 Bathroom
2,307 ft2
Bungalow
See Remarks
Forced Air, See Remarks
$650,000
Nice views from this solid family home in the heart of Barnhartvale with 4 bedrooms and 2 baths on a flat half acre lot. One bedroom upstairs has been converted to a laundry and craft area. Full basement with a seperate entrance that could be suited. Detached double garage with shop area. Roofs have been replaced one year ago. Nicely landscaped with underground sprinklers. Right next door to the Dallas-Barnhartvale Nature Park with walking and hiking trails and washrooms. Close to The Pond Country Market and Happy Valley Foods and Esso as well as schools and bus stop. 1225 Eliza Road (mls 1031956), a .46 of an acre lot is also for sale, right next door. (id:46156)
Property Details
|
MLS® Number
|
10352131 |
|
Property Type
|
Single Family |
|
Neigbourhood
|
Barnhartvale |
|
Community Features
|
Pets Allowed |
|
Parking Space Total
|
8 |
Building
|
Bathroom Total
|
2 |
|
Bedrooms Total
|
4 |
|
Appliances
|
Refrigerator, Dishwasher, Dryer, Range - Electric, Hood Fan, Washer |
|
Architectural Style
|
Bungalow |
|
Constructed Date
|
1966 |
|
Construction Style Attachment
|
Detached |
|
Cooling Type
|
See Remarks |
|
Exterior Finish
|
Cedar Siding, Wood Siding |
|
Flooring Type
|
Carpeted, Linoleum, Mixed Flooring |
|
Foundation Type
|
Block |
|
Heating Type
|
Forced Air, See Remarks |
|
Roof Material
|
Asphalt Shingle |
|
Roof Style
|
Unknown |
|
Stories Total
|
1 |
|
Size Interior
|
2,307 Ft2 |
|
Type
|
House |
|
Utility Water
|
Municipal Water |
Parking
Land
|
Acreage
|
No |
|
Sewer
|
Municipal Sewage System |
|
Size Irregular
|
0.49 |
|
Size Total
|
0.49 Ac|under 1 Acre |
|
Size Total Text
|
0.49 Ac|under 1 Acre |
|
Zoning Type
|
Residential |
Rooms
| Level |
Type |
Length |
Width |
Dimensions |
|
Basement |
Other |
|
|
8' x 4' |
|
Basement |
Storage |
|
|
26'9'' x 9'6'' |
|
Basement |
Bedroom |
|
|
15'6'' x 12'4'' |
|
Basement |
Bedroom |
|
|
12'5'' x 10'6'' |
|
Basement |
3pc Bathroom |
|
|
Measurements not available |
|
Basement |
Utility Room |
|
|
9'4'' x 6' |
|
Basement |
Recreation Room |
|
|
22' x 12'7'' |
|
Main Level |
Utility Room |
|
|
11' x 9'5'' |
|
Main Level |
Foyer |
|
|
11' x 9'5'' |
|
Main Level |
4pc Bathroom |
|
|
Measurements not available |
|
Main Level |
Bedroom |
|
|
9'7'' x 9'5'' |
|
Main Level |
Primary Bedroom |
|
|
13' x 11'6'' |
|
Main Level |
Living Room |
|
|
23' x 13' |
|
Main Level |
Dining Room |
|
|
16' x 9'8'' |
|
Main Level |
Kitchen |
|
|
12' x 10'4'' |
https://www.realtor.ca/real-estate/28465462/6380-barnhartvale-road-kamloops-barnhartvale

































































