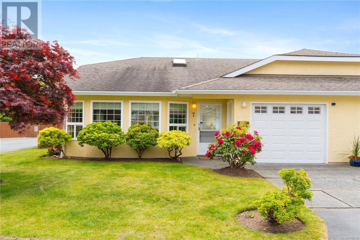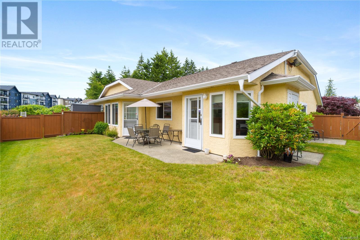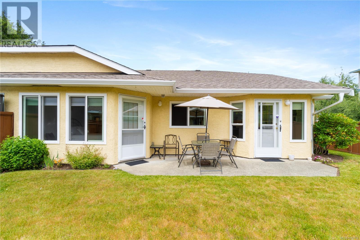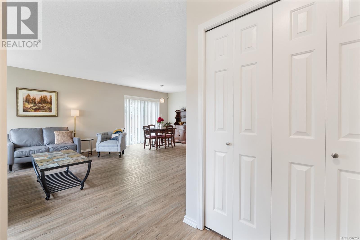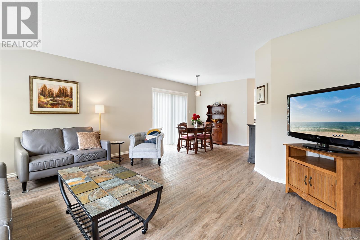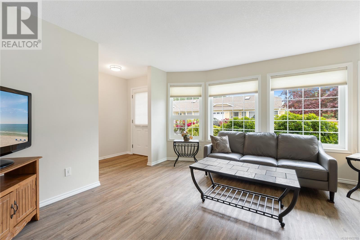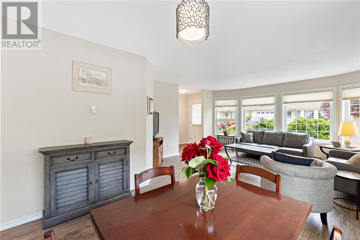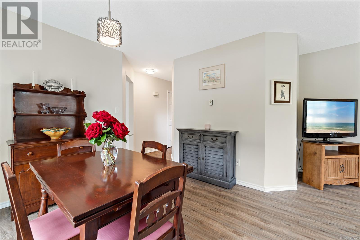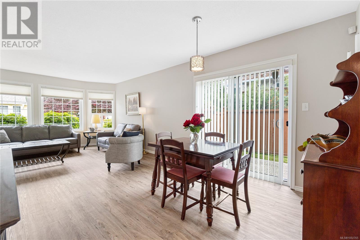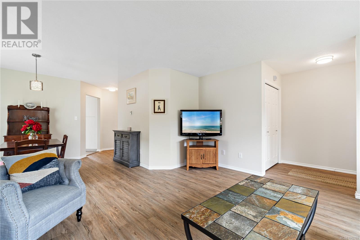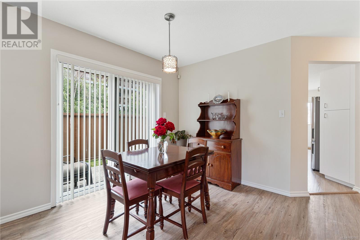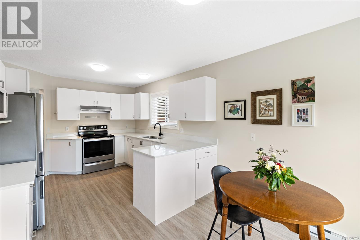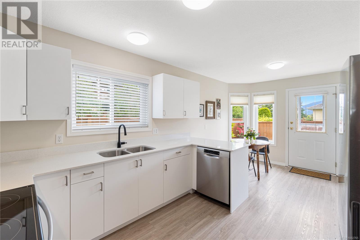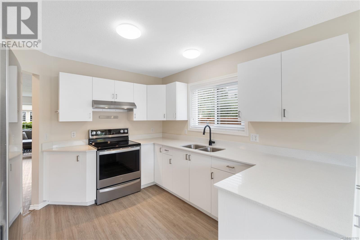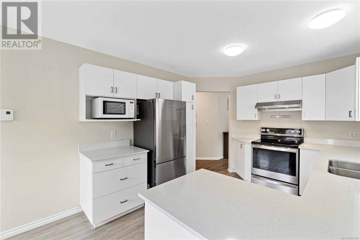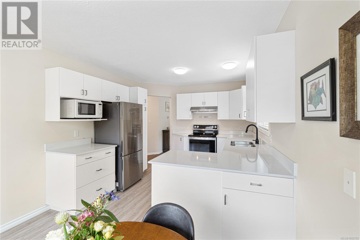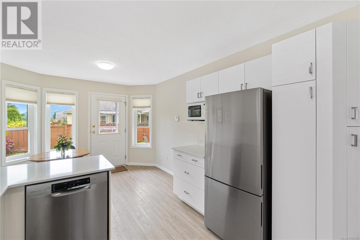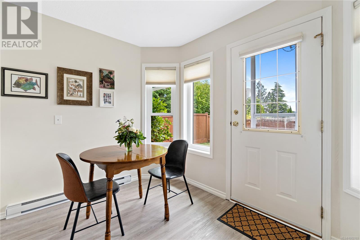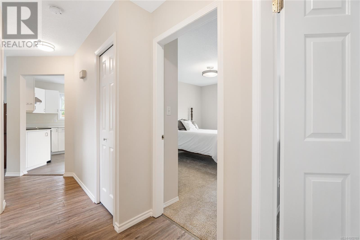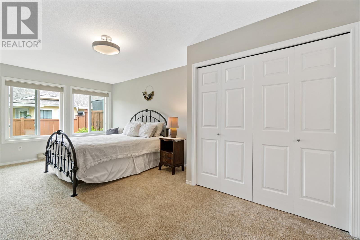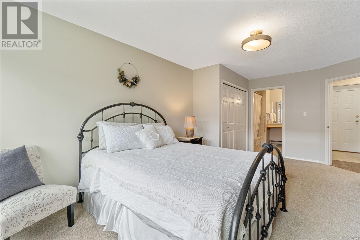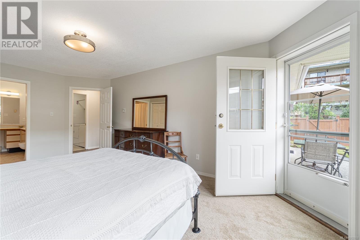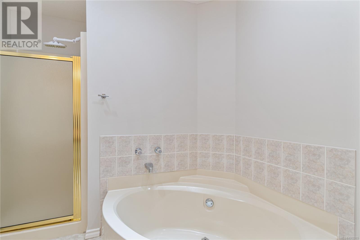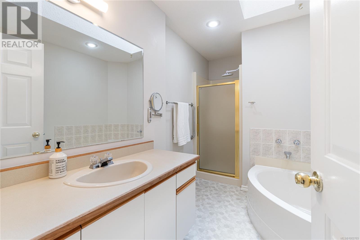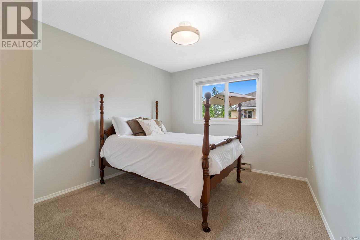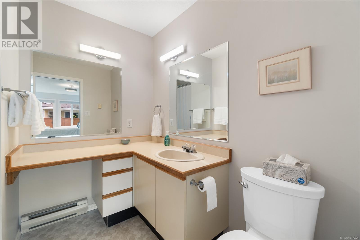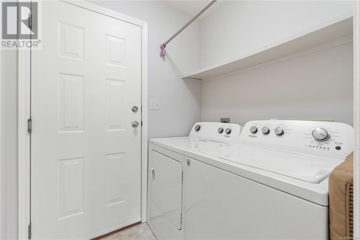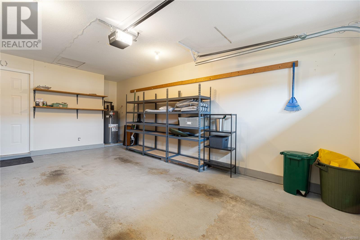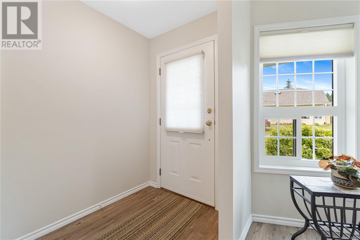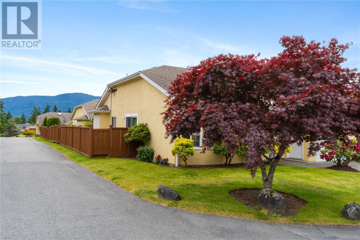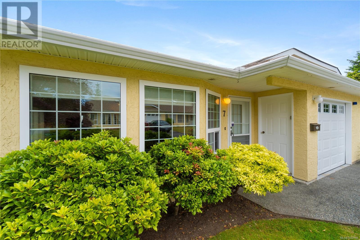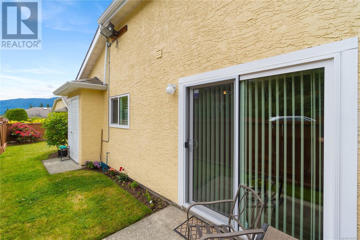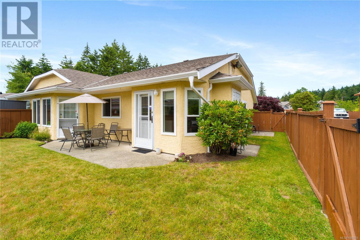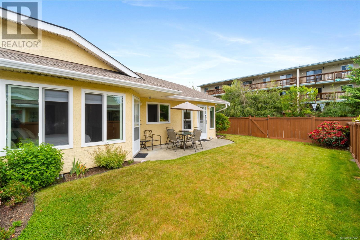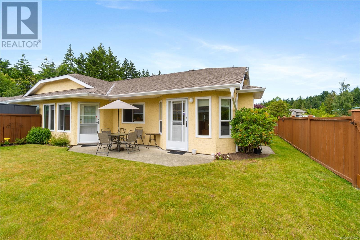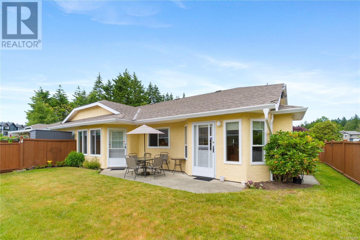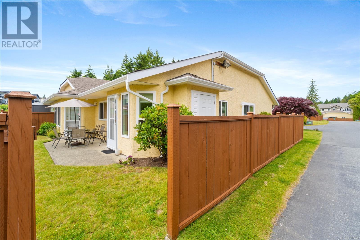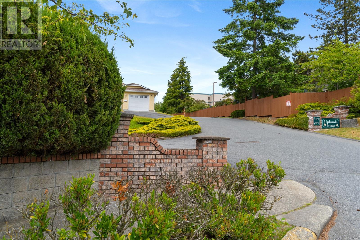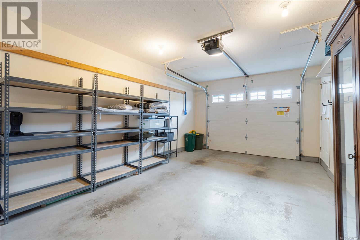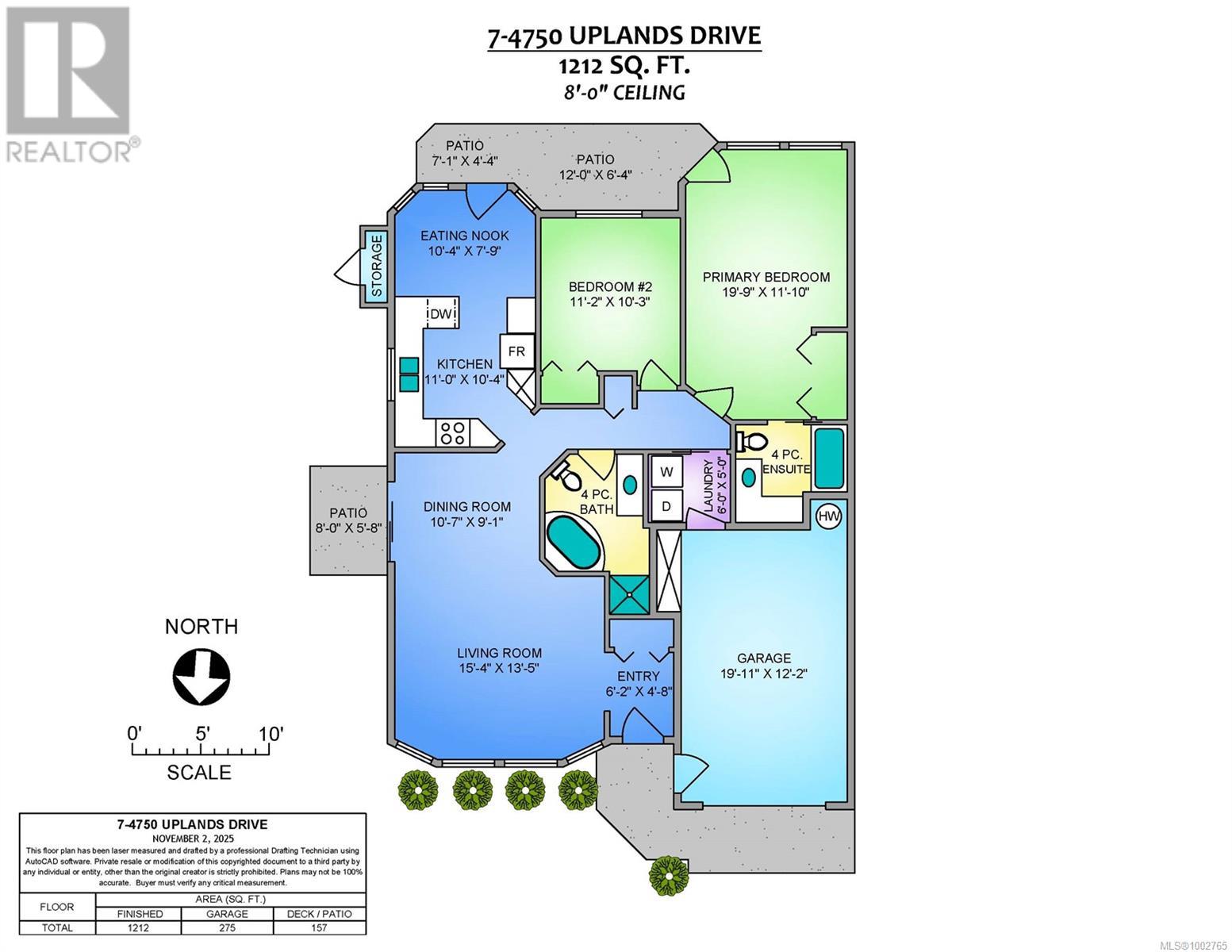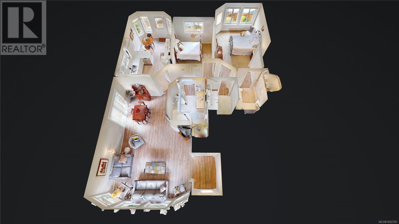7 4750 Uplands Dr Nanaimo, British Columbia V9T 5V1
$564,900Maintenance,
$500 Monthly
Maintenance,
$500 MonthlyWelcome to 7-4750 Uplands dr. This beautiful patio home in the desirable area of uplands close to all amenities, shopping, restaurants, and Oliver wood recreation center. This lovely end unit is bright and open, with Living room dining room connected with patio access from dining room, walking through to the updated kitchen with lots of cupboards and counter space open to the eating nook with access to the back patio for entertaining, the primary bedroom is large with access to the back deck, four piece ensuite and good size closet, the home offers a second bedroom another four piece bathroom, laundry mud room with access to the garage, all of this on one level for easy access, The home shows pride of ownership is clean and ready for new owners, this is a 55 plus community. (id:46156)
Property Details
| MLS® Number | 1002765 |
| Property Type | Single Family |
| Neigbourhood | Uplands |
| Community Features | Pets Allowed, Age Restrictions |
| Parking Space Total | 5 |
| Structure | Patio(s) |
Building
| Bathroom Total | 2 |
| Bedrooms Total | 2 |
| Constructed Date | 1990 |
| Cooling Type | None |
| Heating Fuel | Electric |
| Heating Type | Baseboard Heaters |
| Size Interior | 1,212 Ft2 |
| Total Finished Area | 1212 Sqft |
| Type | Row / Townhouse |
Land
| Acreage | No |
| Zoning Description | R-8 |
| Zoning Type | Multi-family |
Rooms
| Level | Type | Length | Width | Dimensions |
|---|---|---|---|---|
| Main Level | Patio | 12'0 x 6'4 | ||
| Main Level | Patio | 7'1 x 4'4 | ||
| Main Level | Patio | 8'0 x 5'8 | ||
| Main Level | Bedroom | 11'2 x 10'3 | ||
| Main Level | Primary Bedroom | 19'9 x 11'10 | ||
| Main Level | Ensuite | 4-Piece | ||
| Main Level | Laundry Room | 6'0 x 5'0 | ||
| Main Level | Bathroom | 4-Piece | ||
| Main Level | Dining Nook | 10'4 x 7'9 | ||
| Main Level | Kitchen | 11'0 x 10'4 | ||
| Main Level | Dining Room | 10'7 x 9'1 | ||
| Main Level | Living Room | 15'4 x 13'5 | ||
| Main Level | Entrance | 6'2 x 4'8 |
https://www.realtor.ca/real-estate/28461973/7-4750-uplands-dr-nanaimo-uplands


