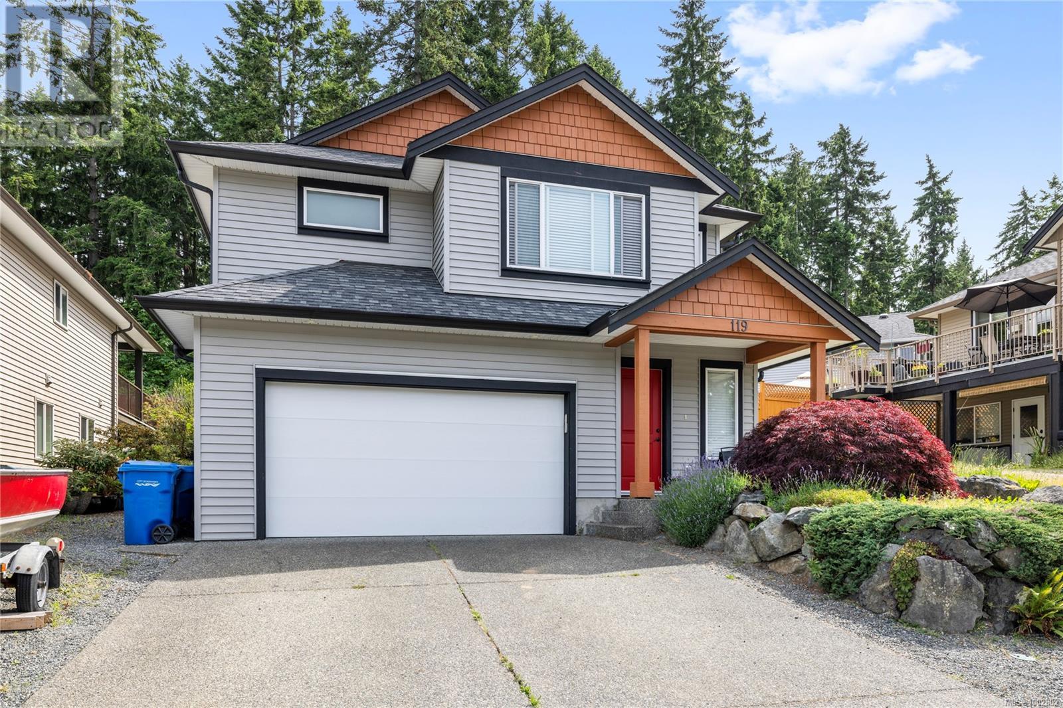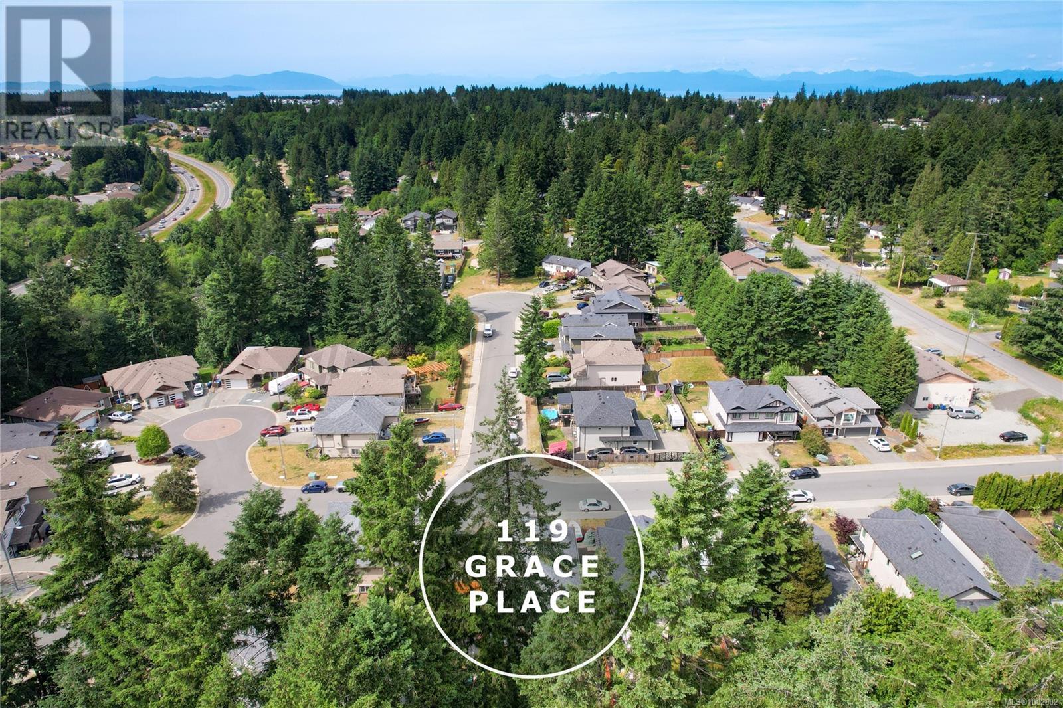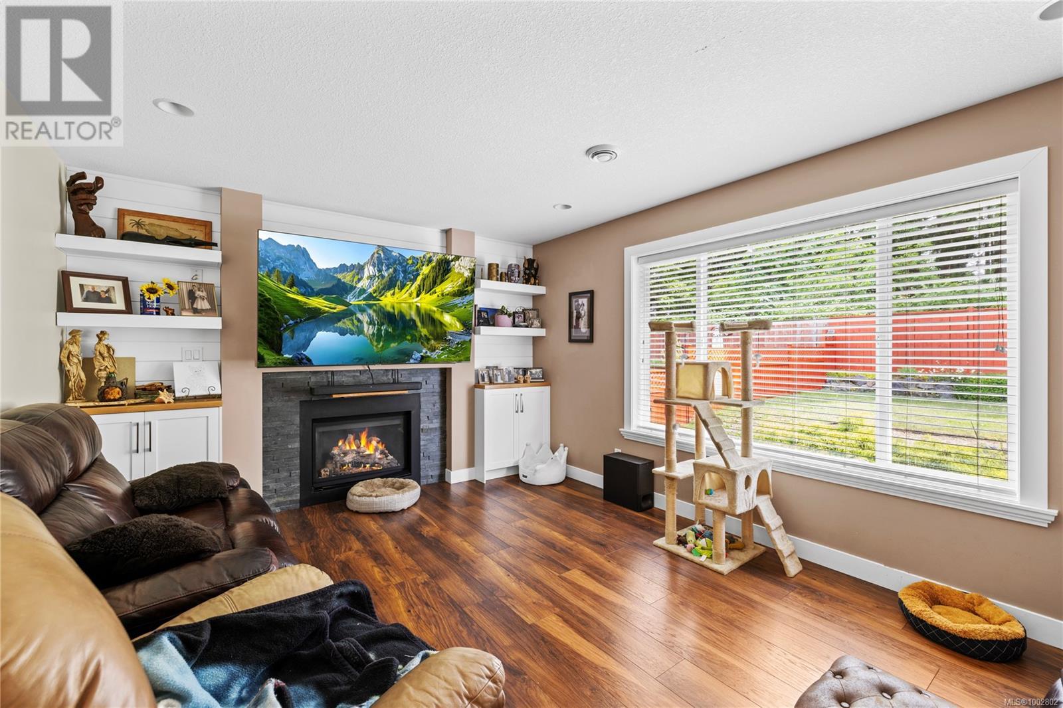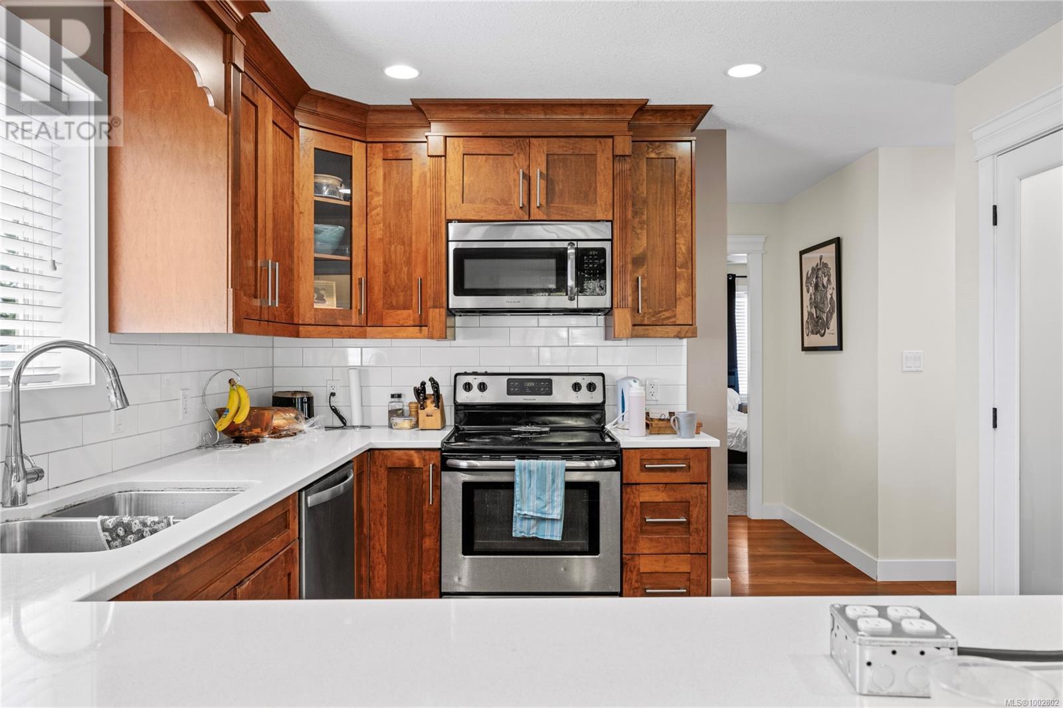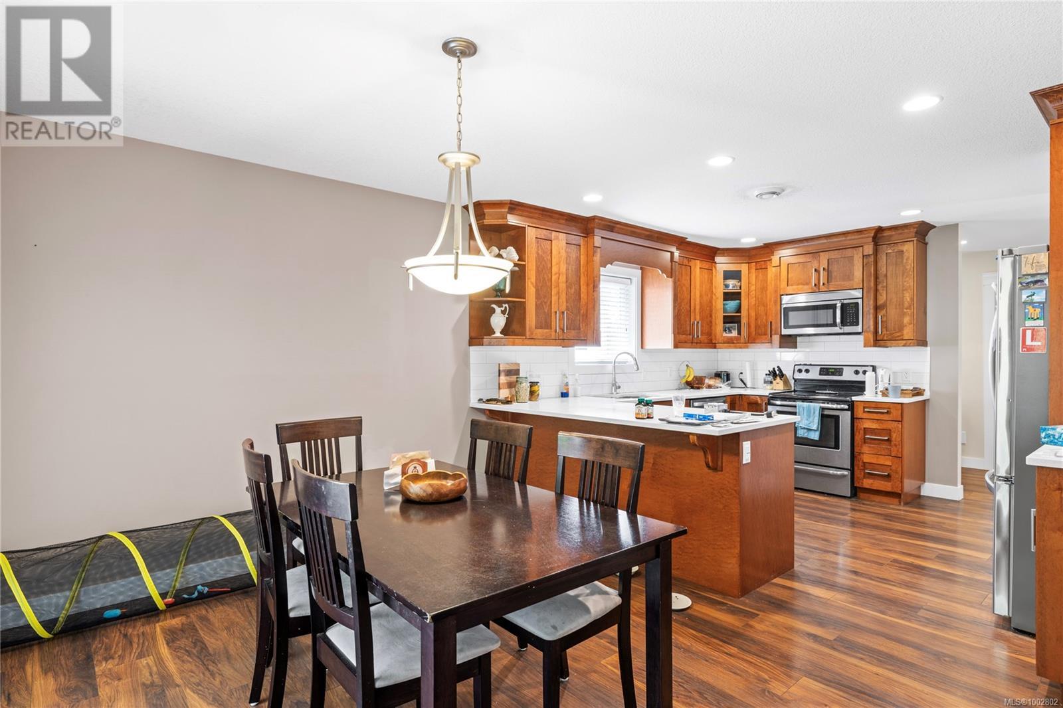5 Bedroom
3 Bathroom
2,292 ft2
Fireplace
Air Conditioned
Baseboard Heaters, Heat Pump
$929,900
Fabulous family home with 2-bedroom legal suite located just minutes from Brannen Lake! The main level features a bright, functional layout with three spacious bedrooms, including a primary bedroom with a walk-in closet and a 4-piece ensuite. The updated kitchen offers new countertops, a central island with seating, and easy access to the dining area and back deck—ideal for outdoor dining and entertaining. The living room is warm and inviting, complete with a natural gas fireplace and a custom shiplap feature wall. Downstairs, the laundry room provides extra storage space and could double as a small office or hobby area. The legal 2-bedroom suite at the rear of the home includes its own private entrance, full bathroom, and separate laundry—perfect for extended family or rental income. Outside, the yard is fully fenced and features an in-ground sprinkler system, under-deck storage, and plenty of room for gardening or play. Conveniently close to schools, shopping, parks, and more. (id:46156)
Property Details
|
MLS® Number
|
1002802 |
|
Property Type
|
Single Family |
|
Neigbourhood
|
Pleasant Valley |
|
Features
|
Central Location, Other |
|
Parking Space Total
|
3 |
|
Plan
|
Epp19517 |
Building
|
Bathroom Total
|
3 |
|
Bedrooms Total
|
5 |
|
Constructed Date
|
2012 |
|
Cooling Type
|
Air Conditioned |
|
Fireplace Present
|
Yes |
|
Fireplace Total
|
1 |
|
Heating Type
|
Baseboard Heaters, Heat Pump |
|
Size Interior
|
2,292 Ft2 |
|
Total Finished Area
|
2292 Sqft |
|
Type
|
House |
Land
|
Access Type
|
Road Access |
|
Acreage
|
No |
|
Size Irregular
|
5110 |
|
Size Total
|
5110 Sqft |
|
Size Total Text
|
5110 Sqft |
|
Zoning Description
|
R2 |
|
Zoning Type
|
Residential |
Rooms
| Level |
Type |
Length |
Width |
Dimensions |
|
Second Level |
Pantry |
|
3 ft |
Measurements not available x 3 ft |
|
Second Level |
Bathroom |
|
8 ft |
Measurements not available x 8 ft |
|
Second Level |
Living Room |
17 ft |
12 ft |
17 ft x 12 ft |
|
Second Level |
Dining Room |
|
|
15'3 x 10'5 |
|
Second Level |
Kitchen |
|
|
12'10 x 11'7 |
|
Second Level |
Primary Bedroom |
|
|
12'6 x 11'6 |
|
Second Level |
Ensuite |
|
|
10'5 x 4'10 |
|
Second Level |
Bedroom |
|
|
10'5 x 10'1 |
|
Second Level |
Bedroom |
|
|
11'4 x 9'6 |
|
Lower Level |
Entrance |
|
|
8'8 x 16'3 |
|
Lower Level |
Living Room |
|
|
17'11 x 11'9 |
|
Lower Level |
Kitchen |
|
|
13'11 x 13'11 |
|
Lower Level |
Bedroom |
|
10 ft |
Measurements not available x 10 ft |
|
Lower Level |
Bedroom |
|
10 ft |
Measurements not available x 10 ft |
|
Lower Level |
Bathroom |
5 ft |
|
5 ft x Measurements not available |
|
Lower Level |
Laundry Room |
|
|
8'8 x 8'3 |
https://www.realtor.ca/real-estate/28464677/119-grace-pl-nanaimo-pleasant-valley


