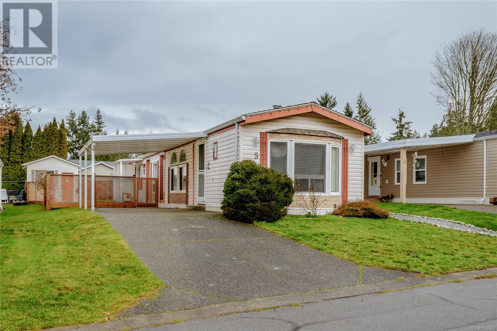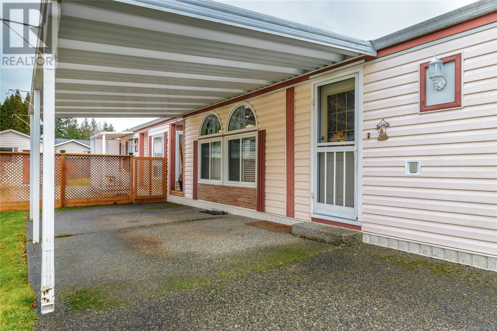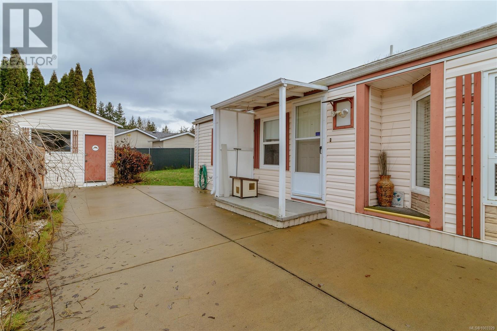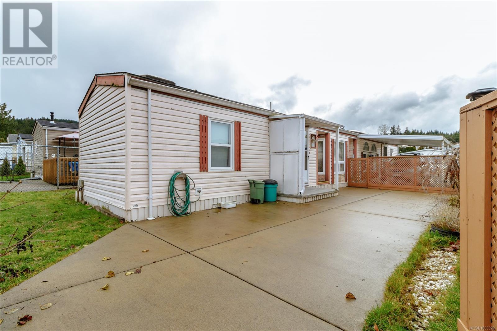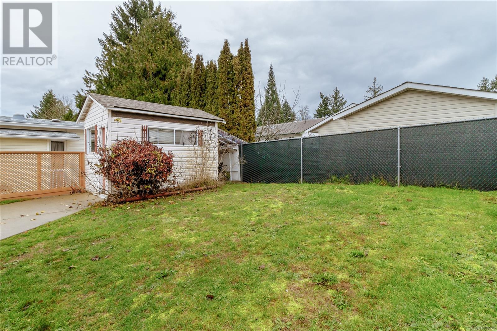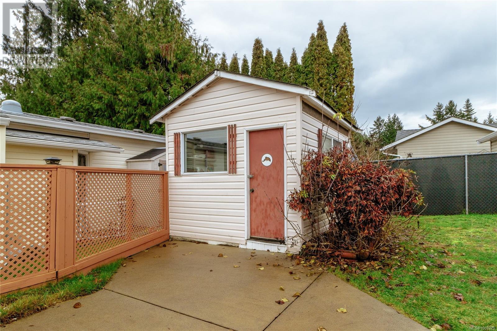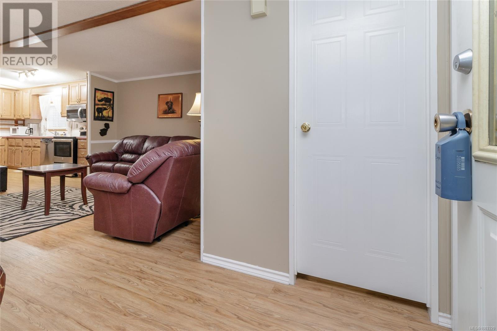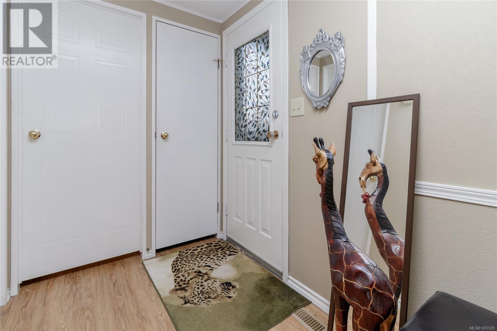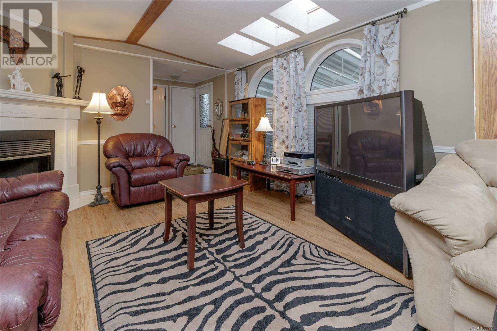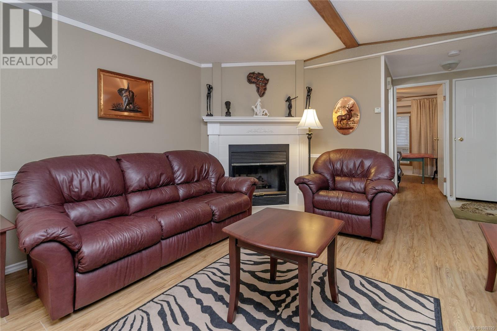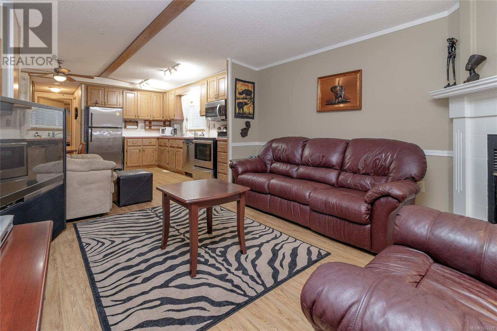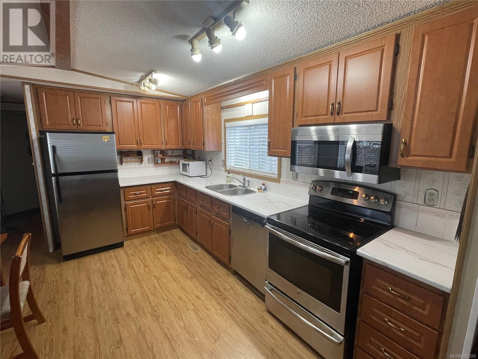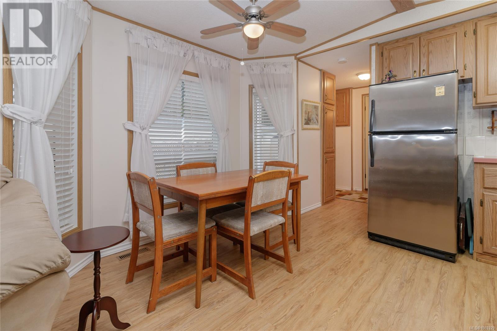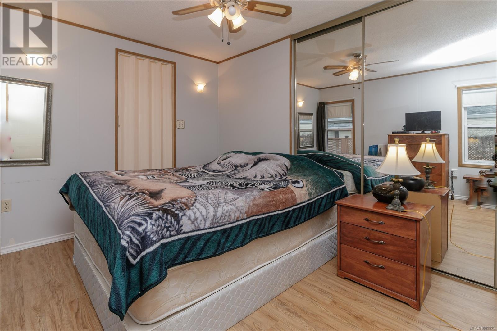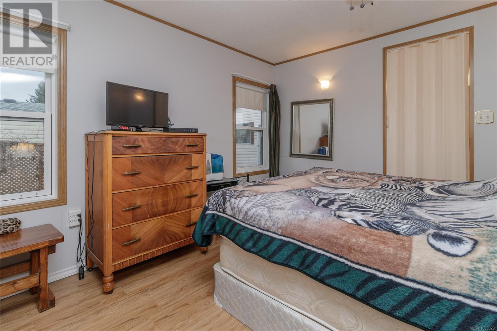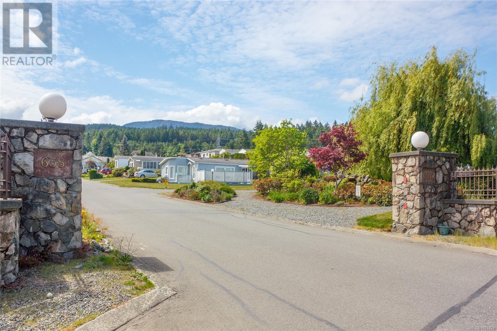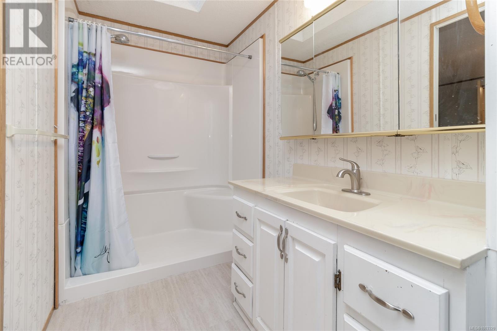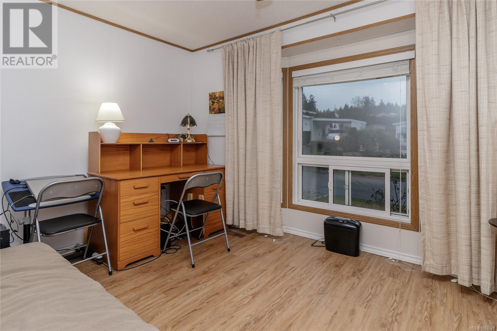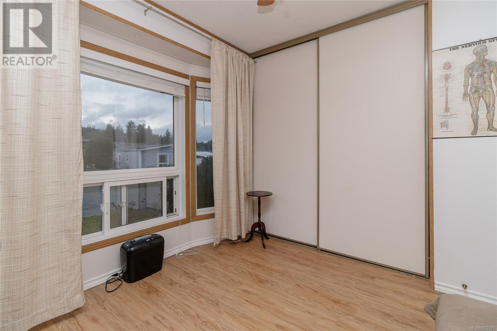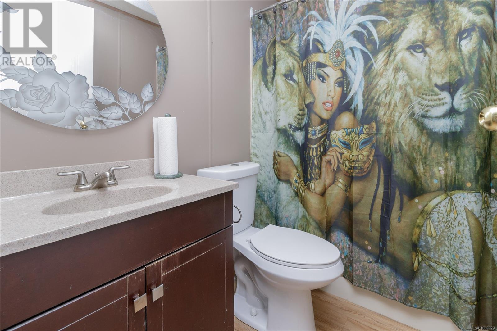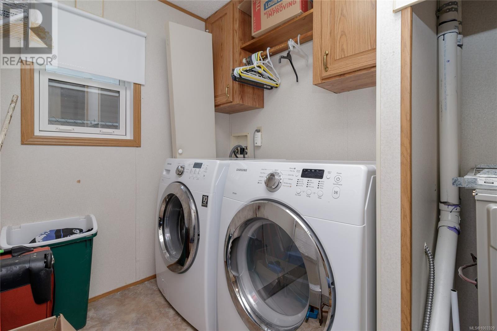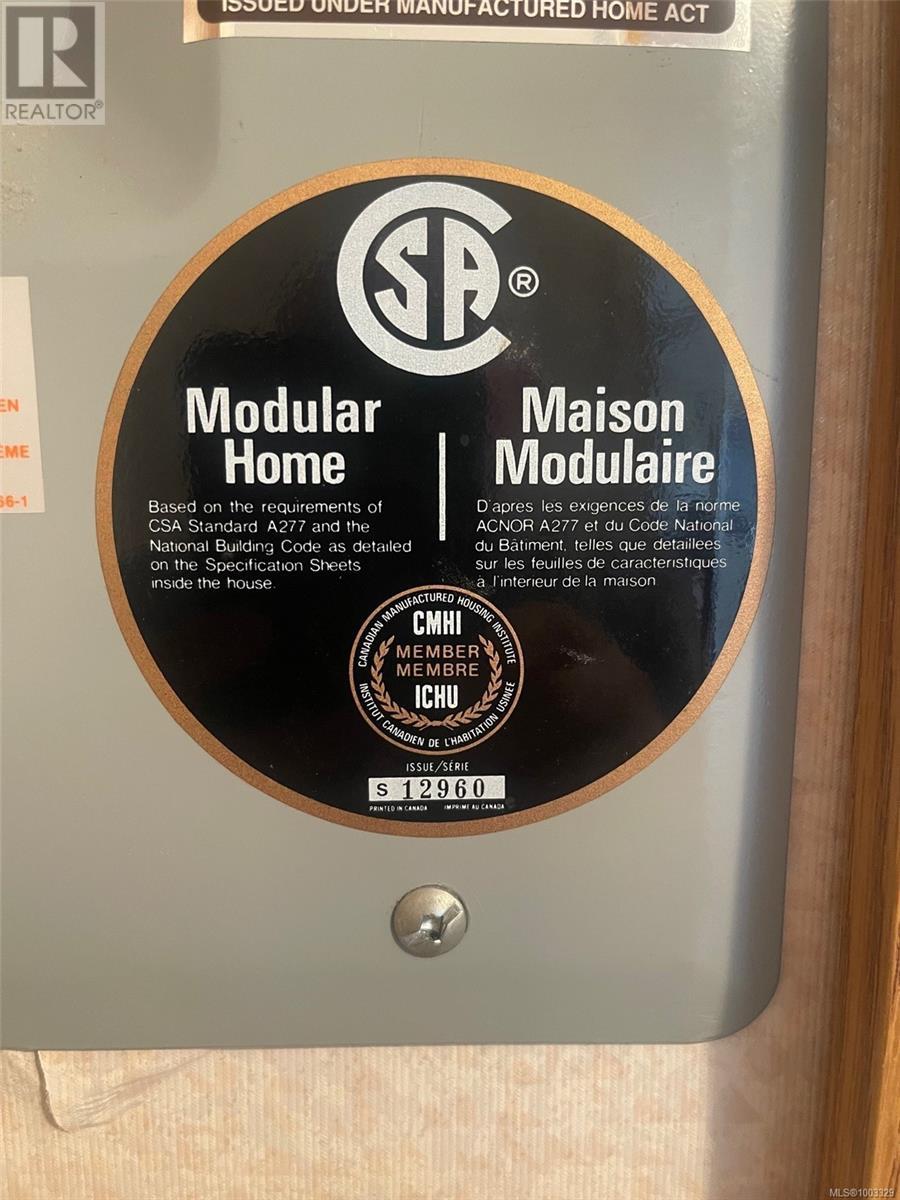5 658 Alderwood Dr Ladysmith, British Columbia V9G 1R6
$325,000Maintenance,
$640 Monthly
Maintenance,
$640 MonthlyWelcome to quiet and enjoyable living in one of Vancouver Island’s most sought-after 55+ communities—Rocky Creek Village in Ladysmith, BC. This well-maintained 2-bedroom, 2-bathroom manufactured home offers comfort, convenience, and a relaxed lifestyle. The home features a long driveway, with space for two vehicles—one under cover—and a fenced, private backyard complete with a shed/workshop. Enjoy the low-maintenance yard with a mix of grass and concrete—perfect for relaxing or light gardening. Inside, the open floor plan provides a spacious feel with bedrooms on opposite ends for privacy. Natural light floods in through skylights and large windows. The main bedroom includes a walk-in shower en-suite, and both bathrooms are in great condition. Recent updates include a rear covered entrance, a furnace, electrical and plumbing upgrades, and a recently replaced roof. The stainless steel appliances add a modern touch. Located near walking trails and recreational spots, the community is ideal for active seniors. Pets are welcome with size and park approval. If you're ready for a peaceful, low-stress lifestyle, this could be the home for you. Contact Lorne at 250-618-0680 for more information or to schedule a viewing. (id:46156)
Property Details
| MLS® Number | 1003329 |
| Property Type | Single Family |
| Neigbourhood | Ladysmith |
| Community Features | Pets Allowed, Age Restrictions |
| Parking Space Total | 2 |
| Structure | Workshop |
Building
| Bathroom Total | 2 |
| Bedrooms Total | 2 |
| Constructed Date | 1993 |
| Cooling Type | Wall Unit |
| Fireplace Present | Yes |
| Fireplace Total | 1 |
| Heating Fuel | Natural Gas |
| Heating Type | Forced Air |
| Size Interior | 1,860 Ft2 |
| Total Finished Area | 930 Sqft |
| Type | Manufactured Home |
Land
| Access Type | Road Access |
| Acreage | No |
| Zoning Description | Mhp |
| Zoning Type | Other |
Rooms
| Level | Type | Length | Width | Dimensions |
|---|---|---|---|---|
| Main Level | Dining Room | 9'11 x 4'7 | ||
| Main Level | Laundry Room | 5'11 x 7'7 | ||
| Main Level | Workshop | 7'3 x 11'4 | ||
| Main Level | Primary Bedroom | 11'8 x 10'3 | ||
| Main Level | Living Room | 13'5 x 13'2 | ||
| Main Level | Kitchen | 13'9 x 7'7 | ||
| Main Level | Ensuite | 3-Piece | ||
| Main Level | Bedroom | 10'9 x 9'0 | ||
| Main Level | Bathroom | 4-Piece |
https://www.realtor.ca/real-estate/28470268/5-658-alderwood-dr-ladysmith-ladysmith


