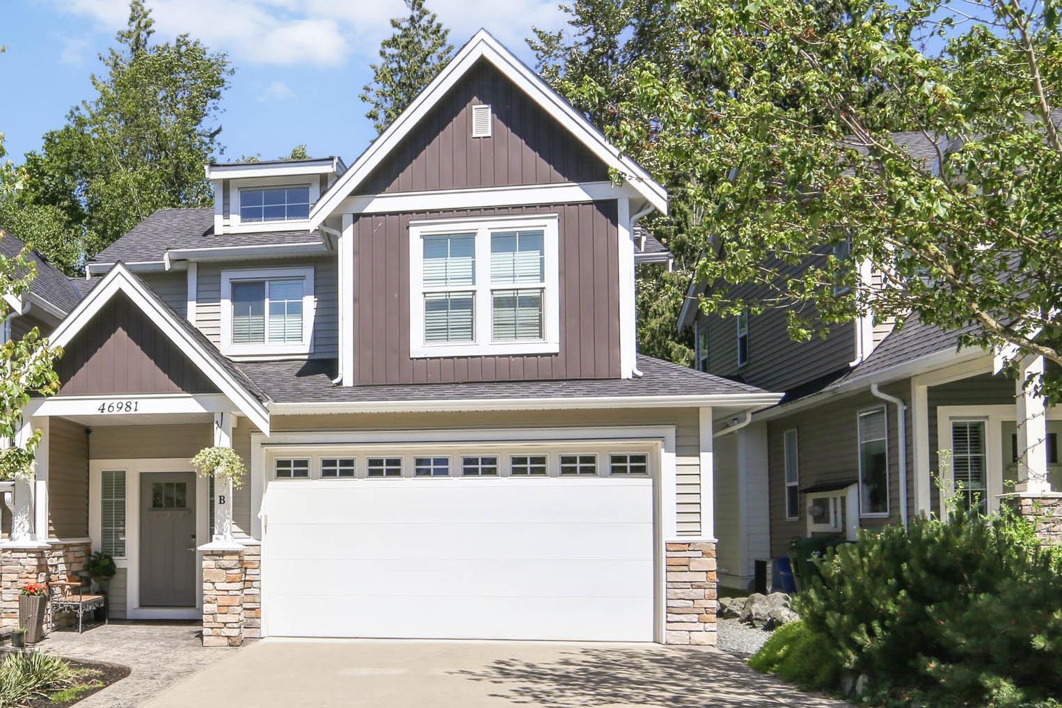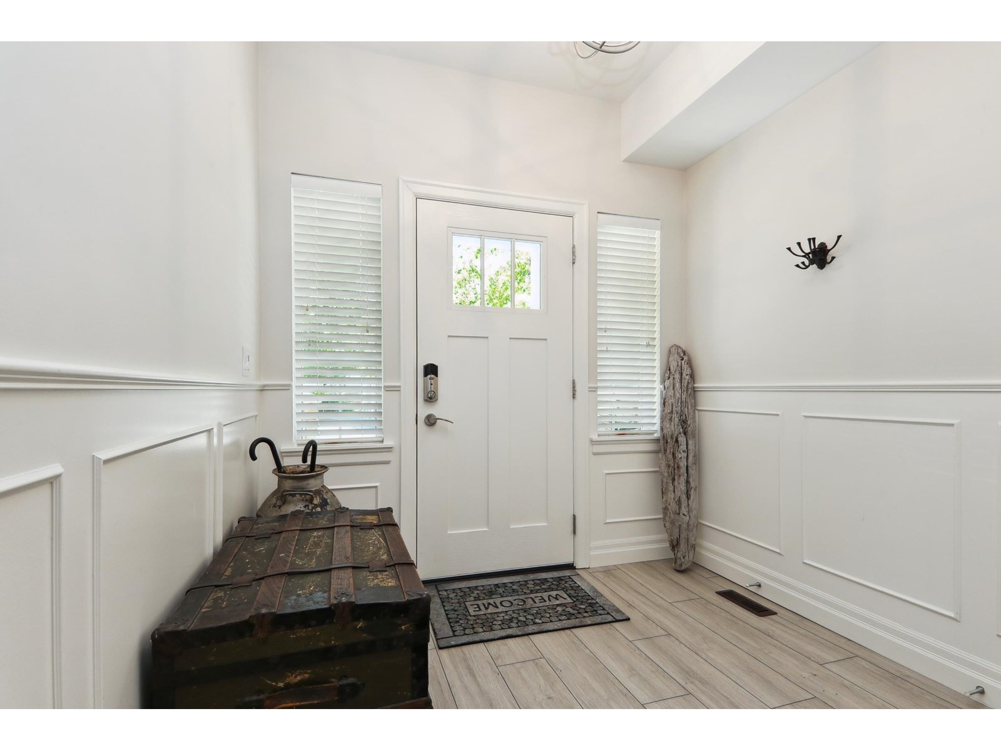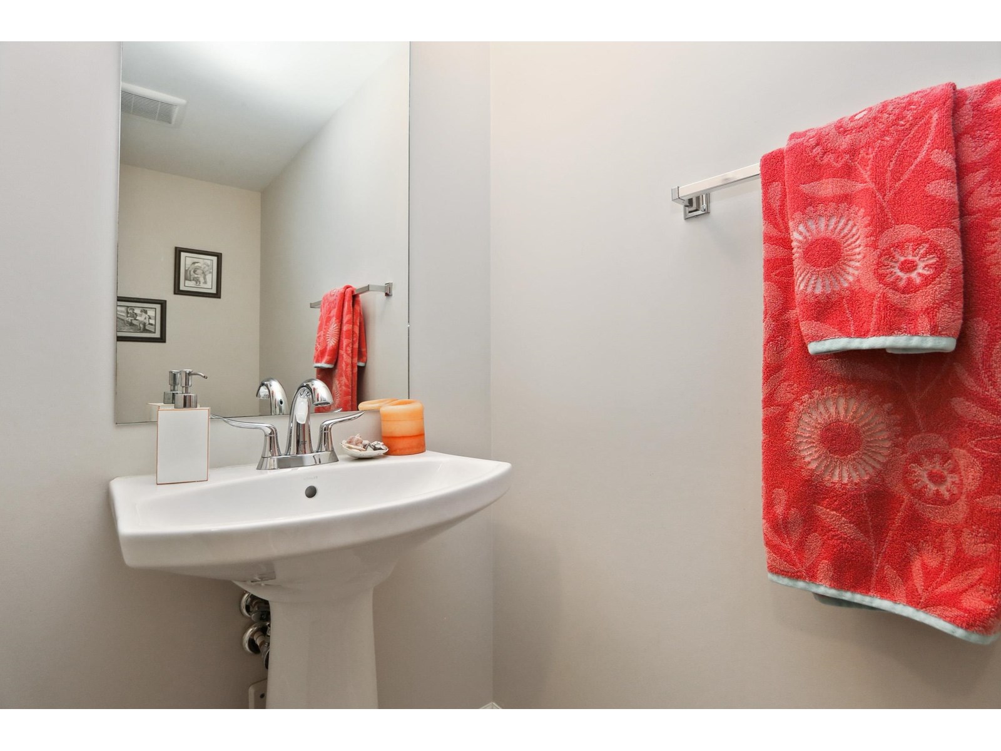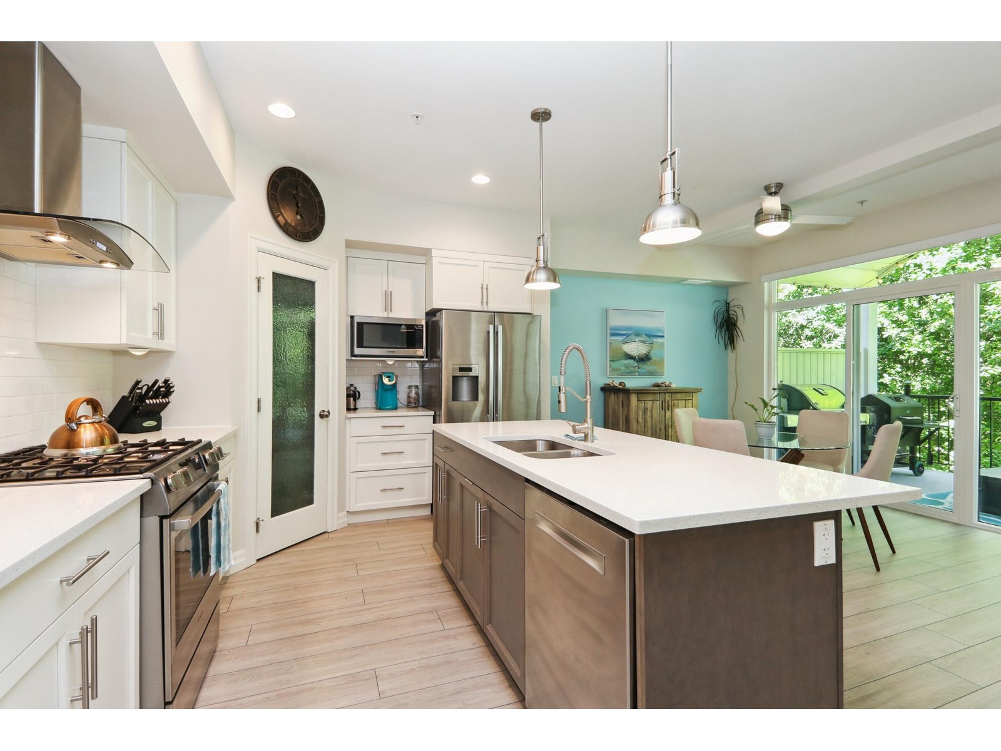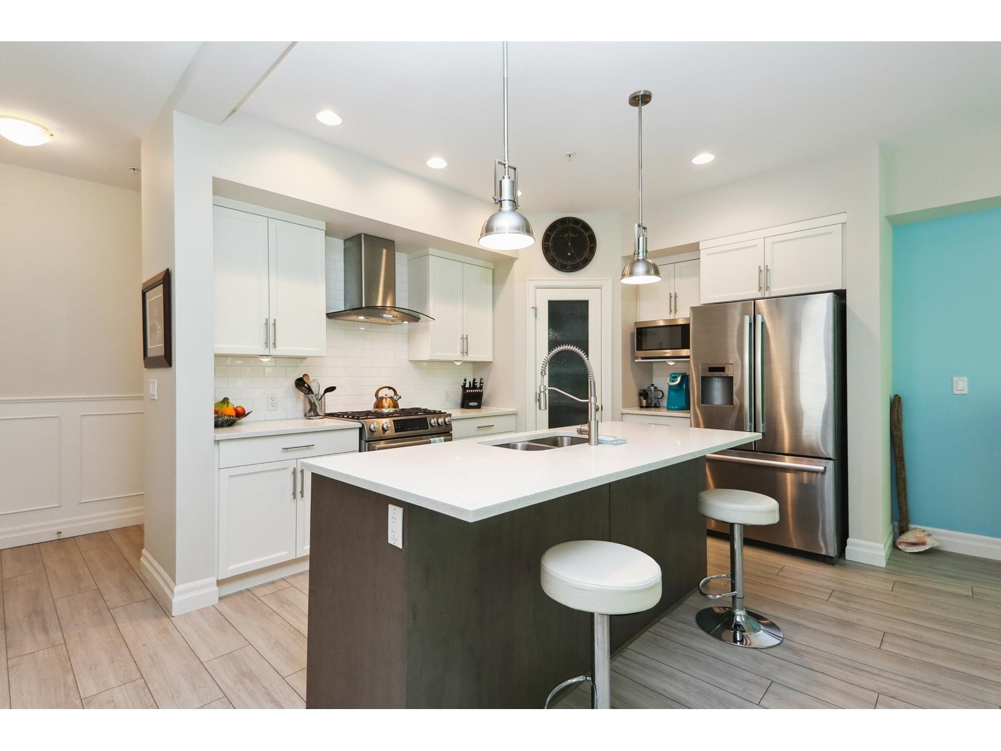3 Bedroom
4 Bathroom
2,539 ft2
Forced Air
$929,000
This very spacious 2,539sqft. 3 bed 4 bath former show home with extra wide stairs, shows very well. No Strata Fees, Management or Rules. A big Townhouse style that feels like a Home. Tastefully designed, well planned kitchen with high-end Bosch appliances and Pantry. Wide plank Laminate, designer Ceramic tile, and Quartz countertop. Large covered deck off kitchen perfect for entertaining, with gas hookup. Large windows for natural light and view. Huge primary bedroom with vaulted ceiling, walkin closet and ensuite bath. Massive 26x16 foot recreation room. Beautifully landscaped yard with Plums, Raspberries and Strawberries, backing onto forest and creek. Extra wide driveway. (id:46156)
Property Details
|
MLS® Number
|
R3014975 |
|
Property Type
|
Single Family |
|
View Type
|
View |
Building
|
Bathroom Total
|
4 |
|
Bedrooms Total
|
3 |
|
Appliances
|
Washer, Dryer, Refrigerator, Stove, Dishwasher |
|
Basement Development
|
Finished |
|
Basement Type
|
Unknown (finished) |
|
Constructed Date
|
2016 |
|
Construction Style Attachment
|
Attached |
|
Fixture
|
Drapes/window Coverings |
|
Heating Fuel
|
Natural Gas |
|
Heating Type
|
Forced Air |
|
Stories Total
|
3 |
|
Size Interior
|
2,539 Ft2 |
|
Type
|
Duplex |
Parking
Land
|
Acreage
|
No |
|
Size Depth
|
141 Ft |
|
Size Frontage
|
33 Ft |
Rooms
| Level |
Type |
Length |
Width |
Dimensions |
|
Above |
Primary Bedroom |
14 ft ,3 in |
13 ft ,9 in |
14 ft ,3 in x 13 ft ,9 in |
|
Above |
Bedroom 2 |
13 ft ,3 in |
12 ft ,5 in |
13 ft ,3 in x 12 ft ,5 in |
|
Above |
Bedroom 3 |
12 ft |
10 ft ,9 in |
12 ft x 10 ft ,9 in |
|
Above |
Other |
7 ft ,3 in |
6 ft ,4 in |
7 ft ,3 in x 6 ft ,4 in |
|
Above |
Laundry Room |
7 ft ,5 in |
5 ft ,2 in |
7 ft ,5 in x 5 ft ,2 in |
|
Lower Level |
Recreational, Games Room |
26 ft ,1 in |
16 ft ,1 in |
26 ft ,1 in x 16 ft ,1 in |
|
Lower Level |
Storage |
12 ft ,7 in |
7 ft ,6 in |
12 ft ,7 in x 7 ft ,6 in |
|
Main Level |
Living Room |
14 ft ,2 in |
14 ft ,1 in |
14 ft ,2 in x 14 ft ,1 in |
|
Main Level |
Dining Room |
12 ft ,4 in |
9 ft ,4 in |
12 ft ,4 in x 9 ft ,4 in |
|
Main Level |
Laundry Room |
12 ft ,4 in |
10 ft ,4 in |
12 ft ,4 in x 10 ft ,4 in |
|
Main Level |
Pantry |
3 ft ,9 in |
3 ft ,1 in |
3 ft ,9 in x 3 ft ,1 in |
|
Main Level |
Foyer |
7 ft ,9 in |
7 ft ,3 in |
7 ft ,9 in x 7 ft ,3 in |
https://www.realtor.ca/real-estate/28468592/b-46981-russell-road-promontory-chilliwack


