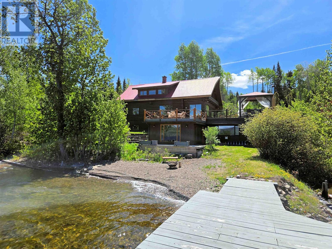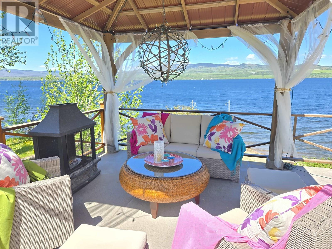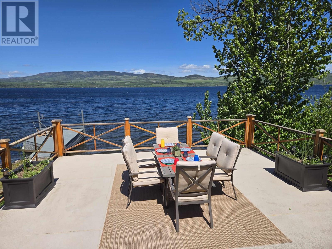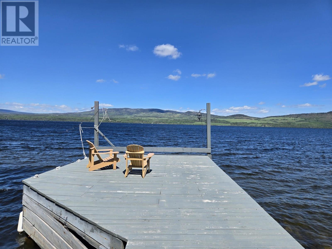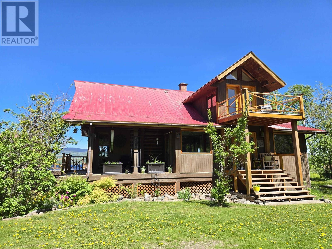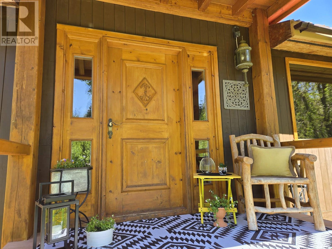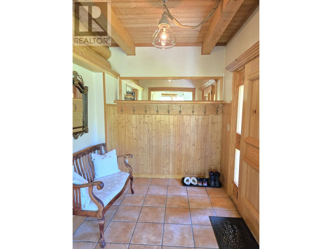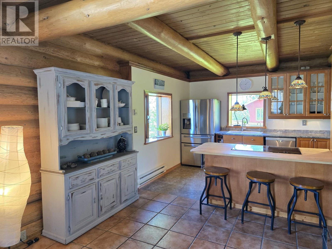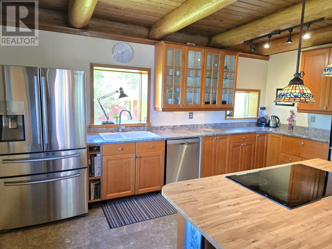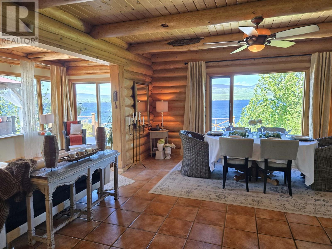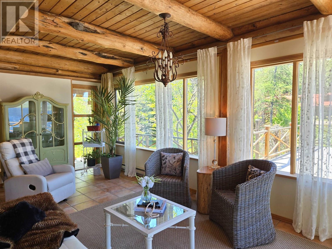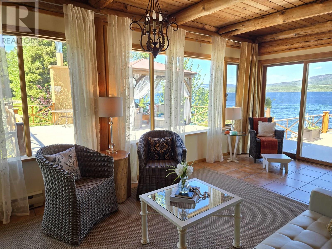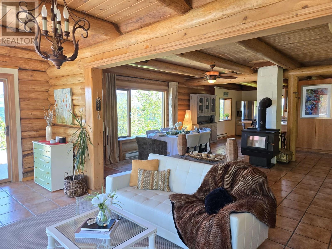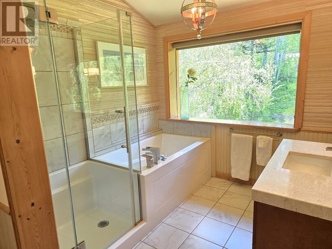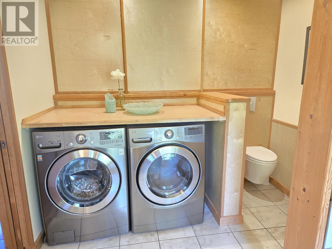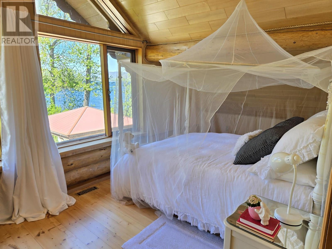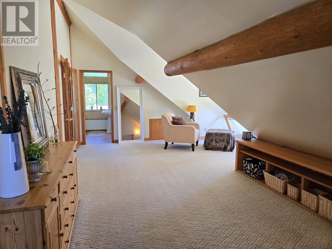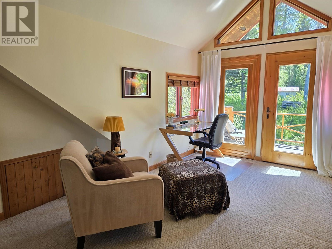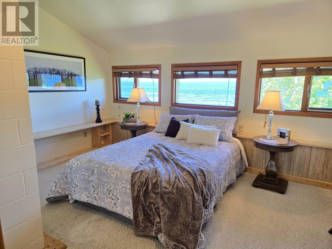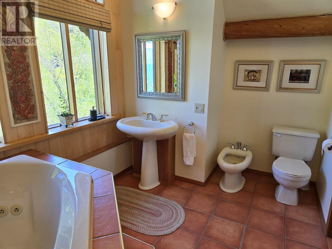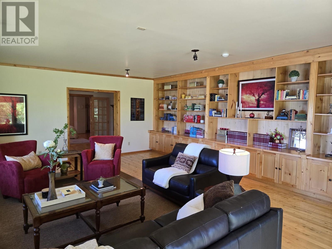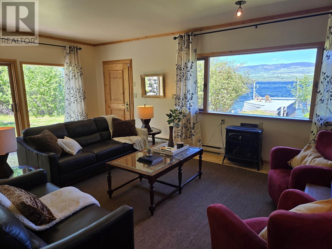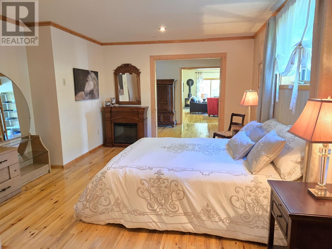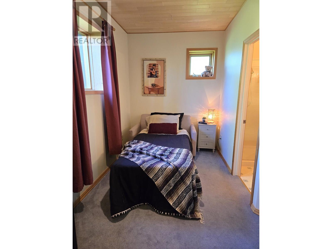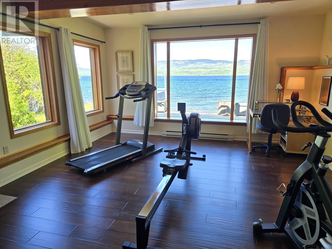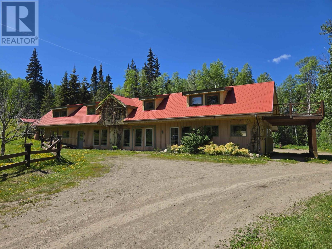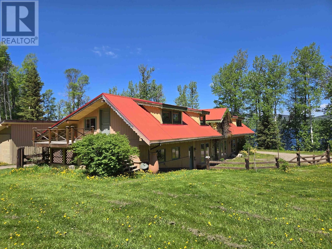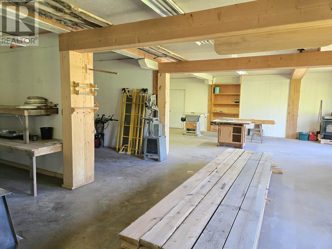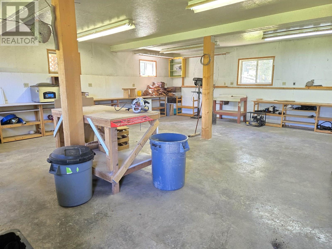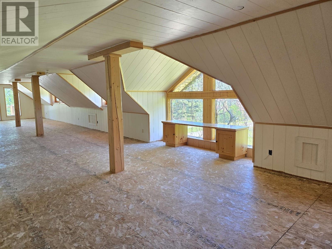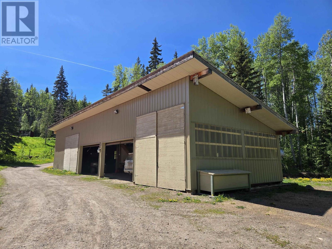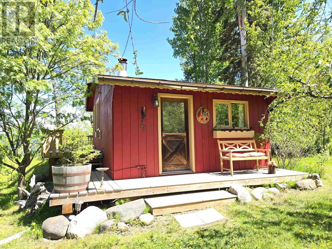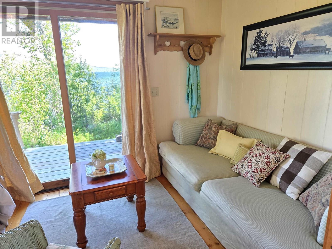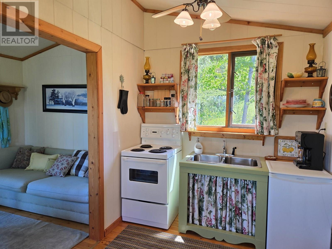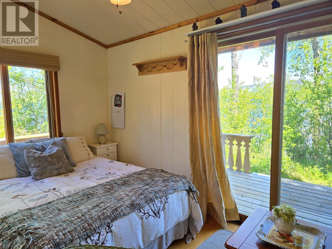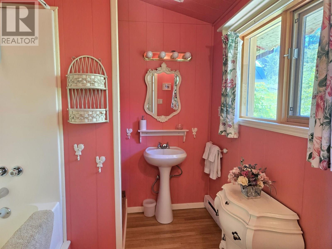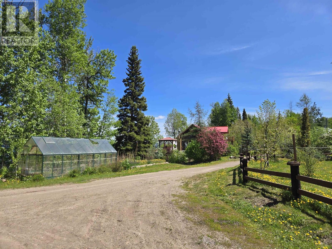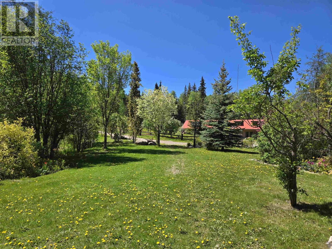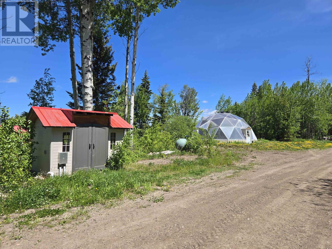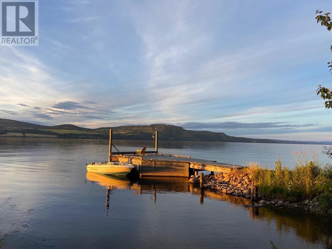4 Bedroom
3 Bathroom
4,560 ft2
Fireplace
Waterfront
Acreage
$1,170,000
116 acres of luxury lakefront living with all the comforts and tons of extras! The beautifully built log home features multiple decks, balcony, and large windows which offer spectacular views from almost every room. Retreat to the inviting and calming Lake Room, set in such a way you feel like you're right on the water. The 90' x 30' workshop has plenty of space for all your projects and the second floor, with decks on each end, offers a blank canvas for future ideas. A separate 70' x 30' building has tons of room for all your toys and treasures. Charming guest cabin perfect for guests, AirBnB, or long-term mortgage helper. This beautiful property also features a beach area, dock, firepit, orchard, greenhouse, mature trees, fencing and a super cool geodome greenhouse. View today! (id:46156)
Property Details
|
MLS® Number
|
R3015251 |
|
Property Type
|
Single Family |
|
View Type
|
Lake View |
|
Water Front Type
|
Waterfront |
Building
|
Bathroom Total
|
3 |
|
Bedrooms Total
|
4 |
|
Appliances
|
Washer/dryer Combo, Dishwasher, Jetted Tub, Refrigerator, Stove |
|
Basement Development
|
Finished |
|
Basement Type
|
N/a (finished) |
|
Constructed Date
|
9999 |
|
Construction Style Attachment
|
Detached |
|
Fireplace Present
|
Yes |
|
Fireplace Total
|
1 |
|
Foundation Type
|
Concrete Perimeter |
|
Heating Fuel
|
Electric |
|
Roof Material
|
Metal |
|
Roof Style
|
Conventional |
|
Stories Total
|
3 |
|
Size Interior
|
4,560 Ft2 |
|
Total Finished Area
|
4560 Sqft |
|
Type
|
House |
Parking
Land
|
Acreage
|
Yes |
|
Size Irregular
|
116.3 |
|
Size Total
|
116.3 Ac |
|
Size Total Text
|
116.3 Ac |
Rooms
| Level |
Type |
Length |
Width |
Dimensions |
|
Above |
Bedroom 2 |
19 ft |
8 ft |
19 ft x 8 ft |
|
Above |
Other |
11 ft ,8 in |
8 ft |
11 ft ,8 in x 8 ft |
|
Above |
Primary Bedroom |
15 ft |
11 ft ,8 in |
15 ft x 11 ft ,8 in |
|
Above |
Loft |
20 ft |
15 ft ,4 in |
20 ft x 15 ft ,4 in |
|
Lower Level |
Foyer |
13 ft |
10 ft |
13 ft x 10 ft |
|
Lower Level |
Cold Room |
8 ft |
6 ft ,9 in |
8 ft x 6 ft ,9 in |
|
Lower Level |
Utility Room |
9 ft |
6 ft ,9 in |
9 ft x 6 ft ,9 in |
|
Lower Level |
Bedroom 3 |
13 ft |
13 ft |
13 ft x 13 ft |
|
Lower Level |
Bedroom 4 |
17 ft |
13 ft |
17 ft x 13 ft |
|
Lower Level |
Living Room |
22 ft ,6 in |
15 ft |
22 ft ,6 in x 15 ft |
|
Lower Level |
Recreational, Games Room |
21 ft |
15 ft |
21 ft x 15 ft |
|
Main Level |
Kitchen |
16 ft |
10 ft |
16 ft x 10 ft |
|
Main Level |
Living Room |
22 ft |
15 ft |
22 ft x 15 ft |
|
Main Level |
Dining Room |
23 ft ,5 in |
10 ft |
23 ft ,5 in x 10 ft |
|
Main Level |
Foyer |
18 ft |
10 ft |
18 ft x 10 ft |
https://www.realtor.ca/real-estate/28468277/23854-mund-road-burns-lake


