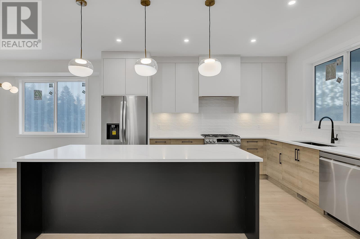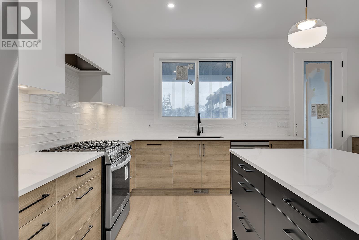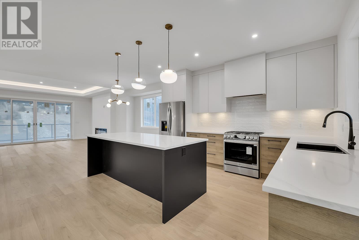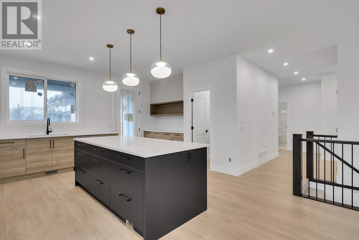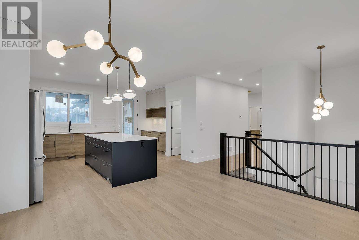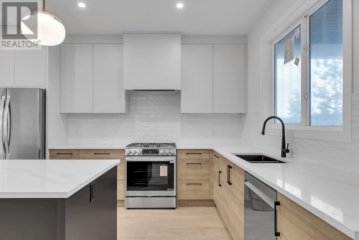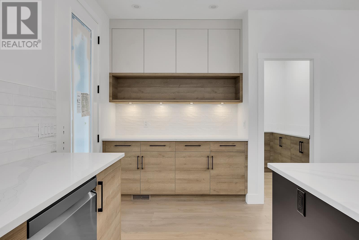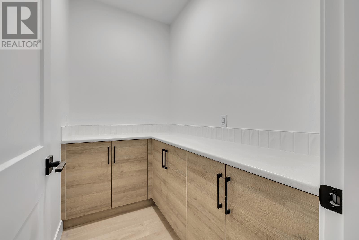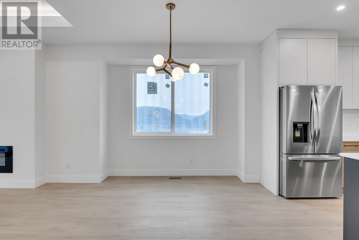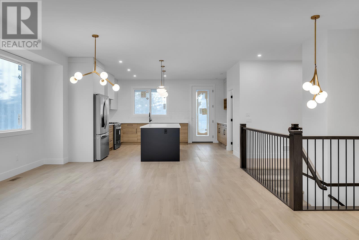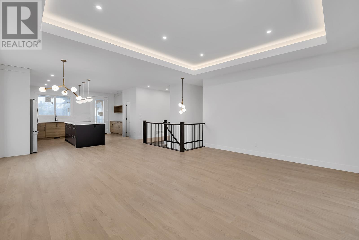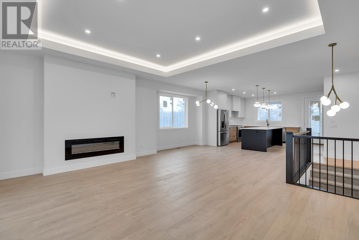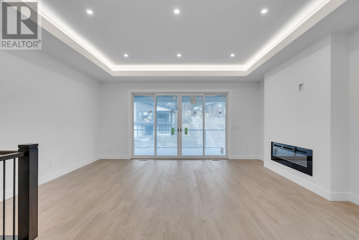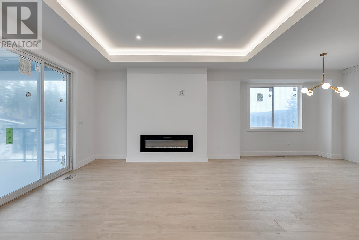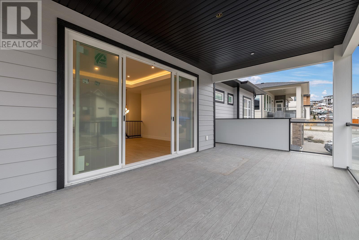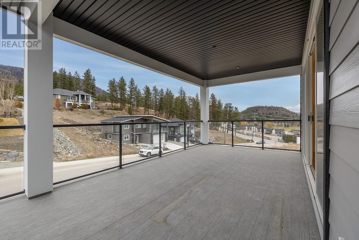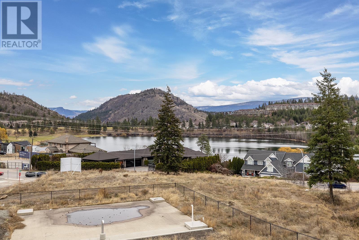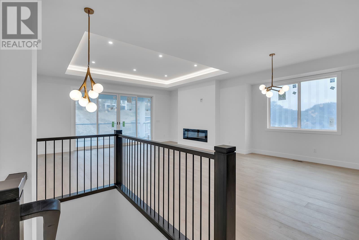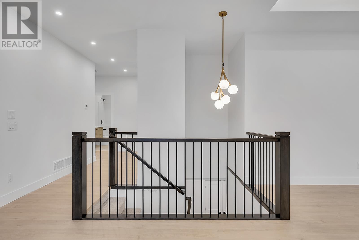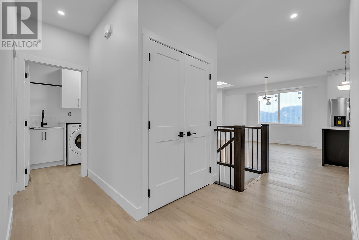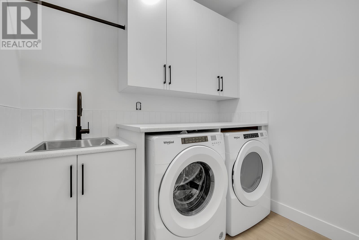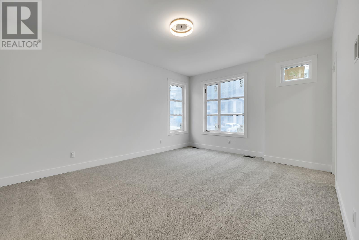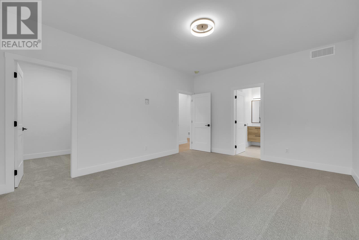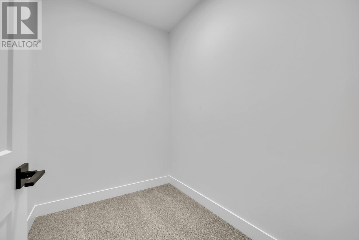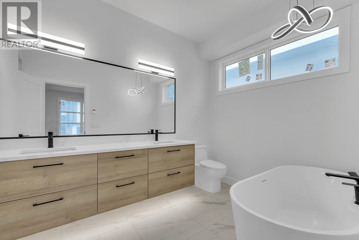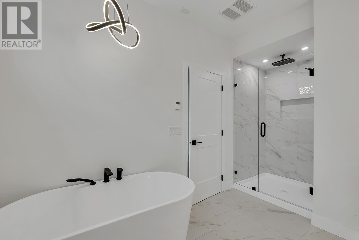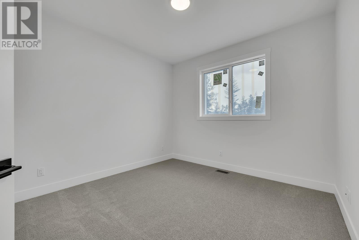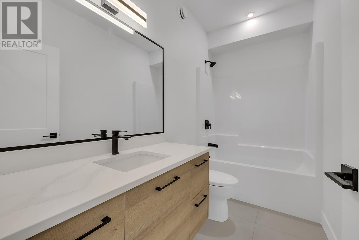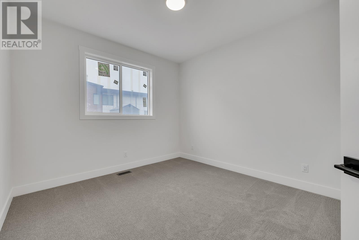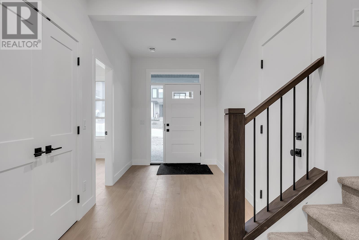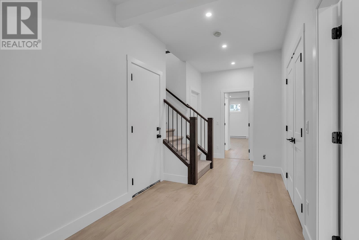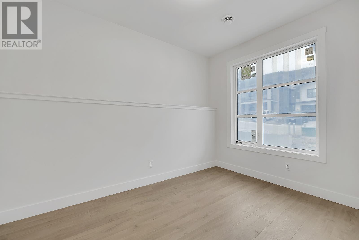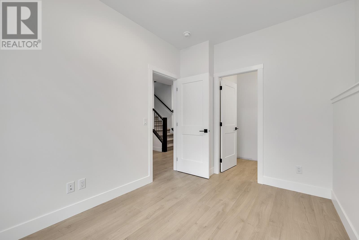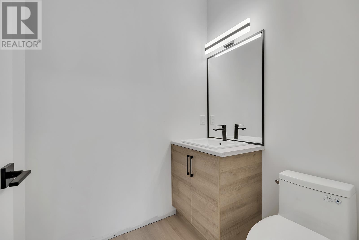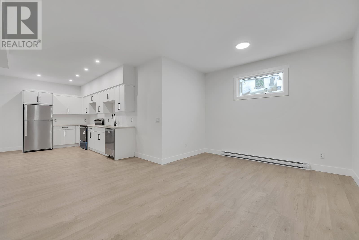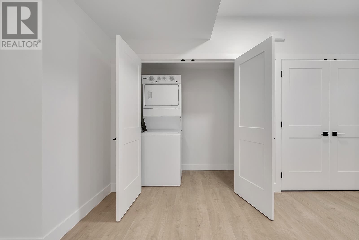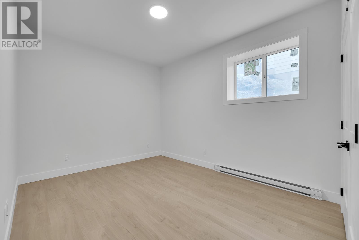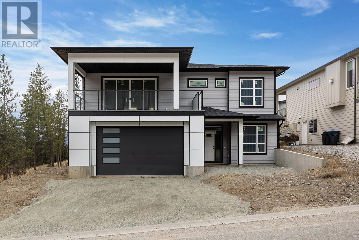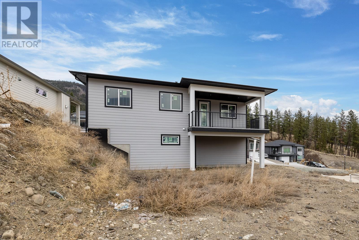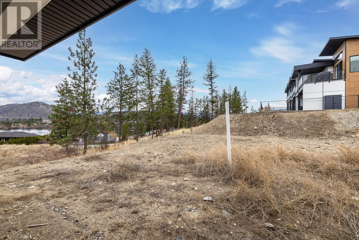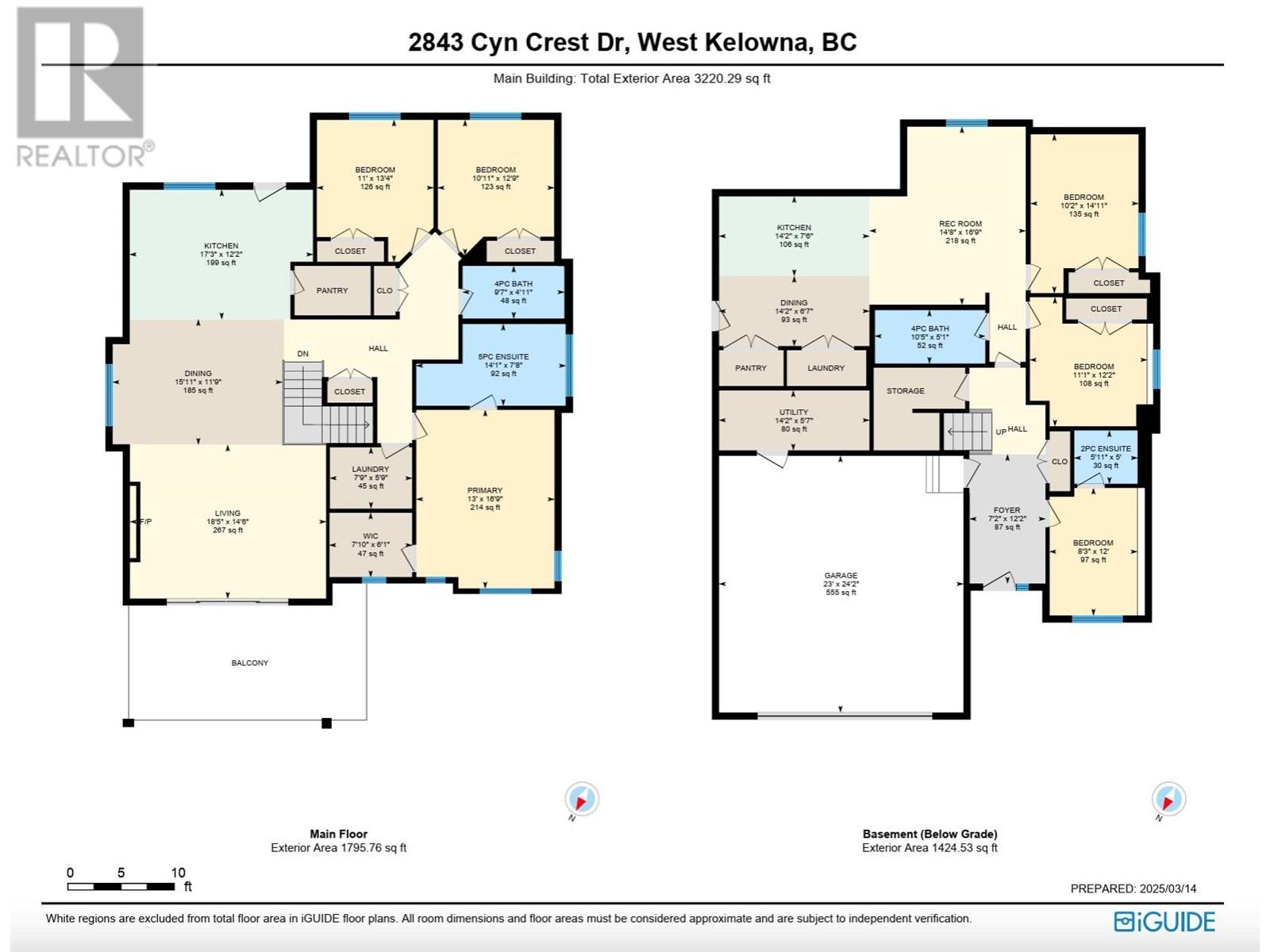6 Bedroom
4 Bathroom
3,110 ft2
Contemporary
Fireplace
Central Air Conditioning
Forced Air, See Remarks
Level
$1,199,999
Get ready to indulge in a brand new 3110sqft home where elegance meets functionality. With charming VIEWS of Shannon Lake, this 6 bdrm + 4 bath home is sure to check off the boxes! A perfect fusion of contemporary aesthetics and timeless design, the interior boast open-concept living spaces flooded with natural light, a gourmet kitchen with high-end appliances & 3 bedrooms together on the main level, a perfect layout for the family. Enjoy your surroundings by stepping outside on your front facing covered deck, or out onto your back deck to soak up the afternoon sun and views. This property includes a thoughtfully designed 2 BEDROOM legal suite, providing an excellent opportunity for additional income or hosting guests. The suite is complete with a fully-equipped kitchen, and a separate entrance for privacy and convenience. Located in one of West Kelowna’s highly sought after neighbourhoods - the beautiful new subdivision of Tallus Heights. Proudly standing as one of the most family friendly areas while offering the convenience of being just moments away from the vibrant amenities like the Shannon Lake Golf Course, parks, walking trails, and renowned restaurants and wineries. This is more than a home, it's a lifestyle. Don't miss the opportunity to make this exquisite property your own. (price+gst) (id:46156)
Property Details
|
MLS® Number
|
10352372 |
|
Property Type
|
Single Family |
|
Neigbourhood
|
Shannon Lake |
|
Amenities Near By
|
Golf Nearby, Park, Recreation, Schools, Shopping |
|
Community Features
|
Family Oriented |
|
Features
|
Level Lot, Central Island, Balcony, Two Balconies |
|
Parking Space Total
|
4 |
|
View Type
|
Lake View, Mountain View, Valley View, View Of Water, View (panoramic) |
Building
|
Bathroom Total
|
4 |
|
Bedrooms Total
|
6 |
|
Appliances
|
Refrigerator, Dishwasher, Range - Gas, Oven, Hood Fan, Washer & Dryer, Washer/dryer Stack-up |
|
Architectural Style
|
Contemporary |
|
Constructed Date
|
2023 |
|
Construction Style Attachment
|
Detached |
|
Cooling Type
|
Central Air Conditioning |
|
Exterior Finish
|
Other |
|
Fireplace Fuel
|
Electric |
|
Fireplace Present
|
Yes |
|
Fireplace Total
|
1 |
|
Fireplace Type
|
Unknown |
|
Flooring Type
|
Carpeted, Tile, Vinyl |
|
Heating Type
|
Forced Air, See Remarks |
|
Roof Material
|
Asphalt Shingle |
|
Roof Style
|
Unknown |
|
Stories Total
|
2 |
|
Size Interior
|
3,110 Ft2 |
|
Type
|
House |
|
Utility Water
|
Municipal Water |
Parking
Land
|
Access Type
|
Easy Access |
|
Acreage
|
No |
|
Land Amenities
|
Golf Nearby, Park, Recreation, Schools, Shopping |
|
Landscape Features
|
Level |
|
Sewer
|
Municipal Sewage System |
|
Size Irregular
|
0.26 |
|
Size Total
|
0.26 Ac|under 1 Acre |
|
Size Total Text
|
0.26 Ac|under 1 Acre |
|
Zoning Type
|
Unknown |
Rooms
| Level |
Type |
Length |
Width |
Dimensions |
|
Second Level |
5pc Ensuite Bath |
|
|
Measurements not available |
|
Second Level |
Full Bathroom |
|
|
10' x 4' |
|
Second Level |
Living Room |
|
|
18'6'' x 14'8'' |
|
Second Level |
Dining Room |
|
|
16' x 11'4'' |
|
Second Level |
Kitchen |
|
|
15'4'' x 12'6'' |
|
Second Level |
Primary Bedroom |
|
|
13' x 15'10'' |
|
Second Level |
Bedroom |
|
|
11' x 11' |
|
Second Level |
Bedroom |
|
|
11' x 11' |
|
Basement |
Full Bathroom |
|
|
Measurements not available |
|
Basement |
Full Bathroom |
|
|
Measurements not available |
|
Basement |
Bedroom |
|
|
11' x 11' |
|
Basement |
Bedroom |
|
|
11' x 11' |
|
Basement |
Bedroom |
|
|
11' x 11' |
|
Basement |
Kitchen |
|
|
15' x 10'11'' |
https://www.realtor.ca/real-estate/28476074/2843-canyon-crest-drive-west-kelowna-shannon-lake


