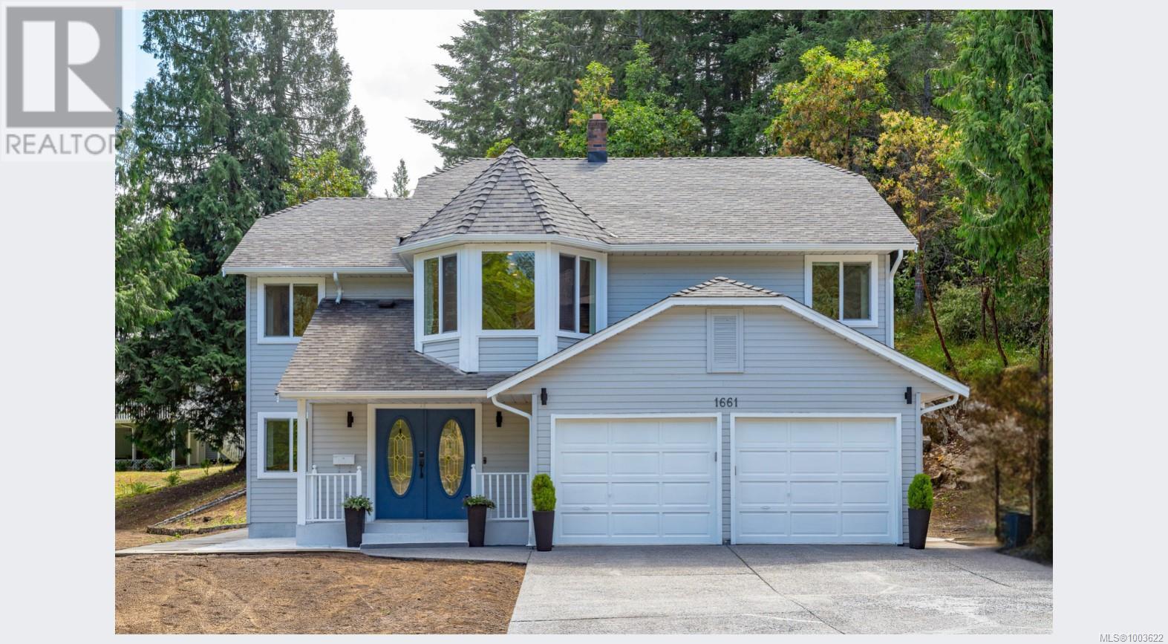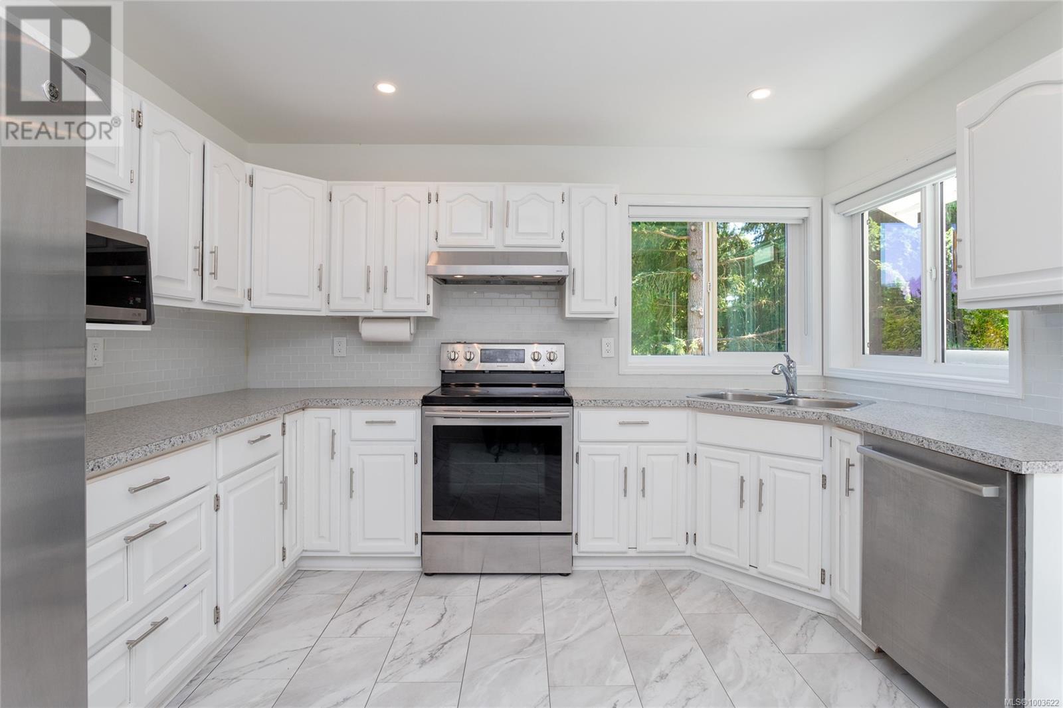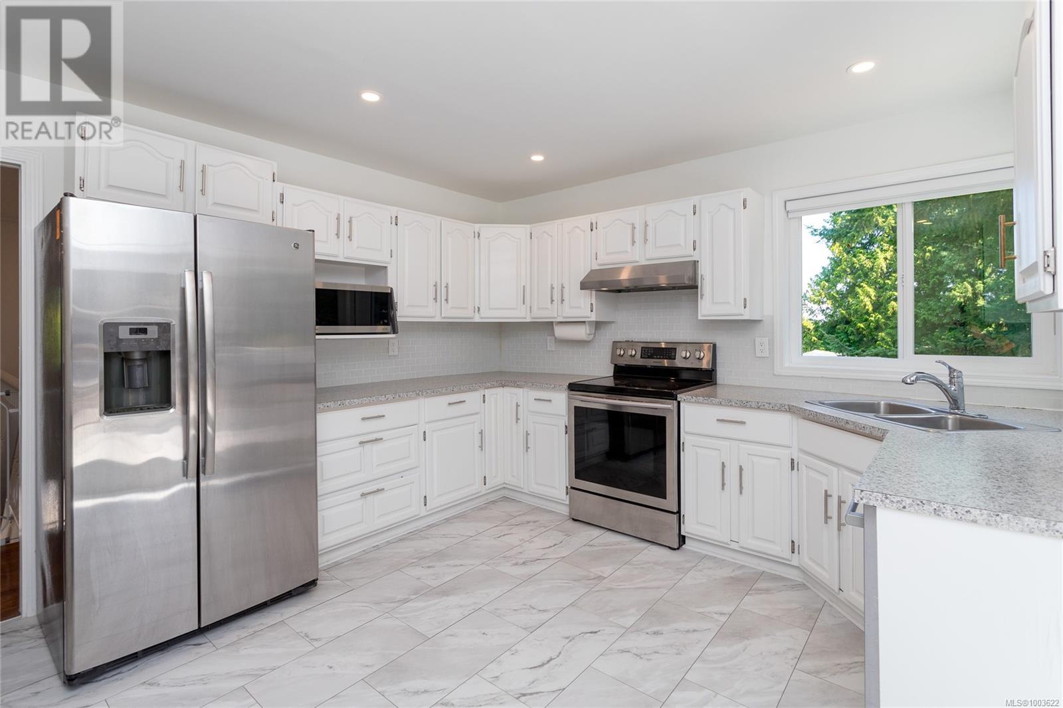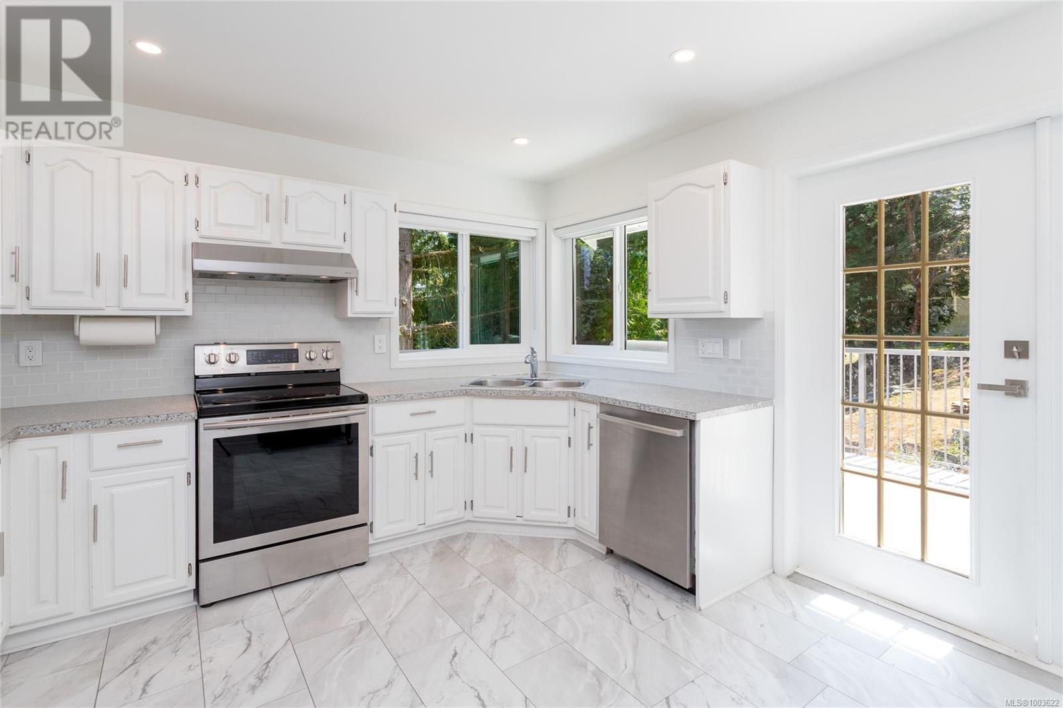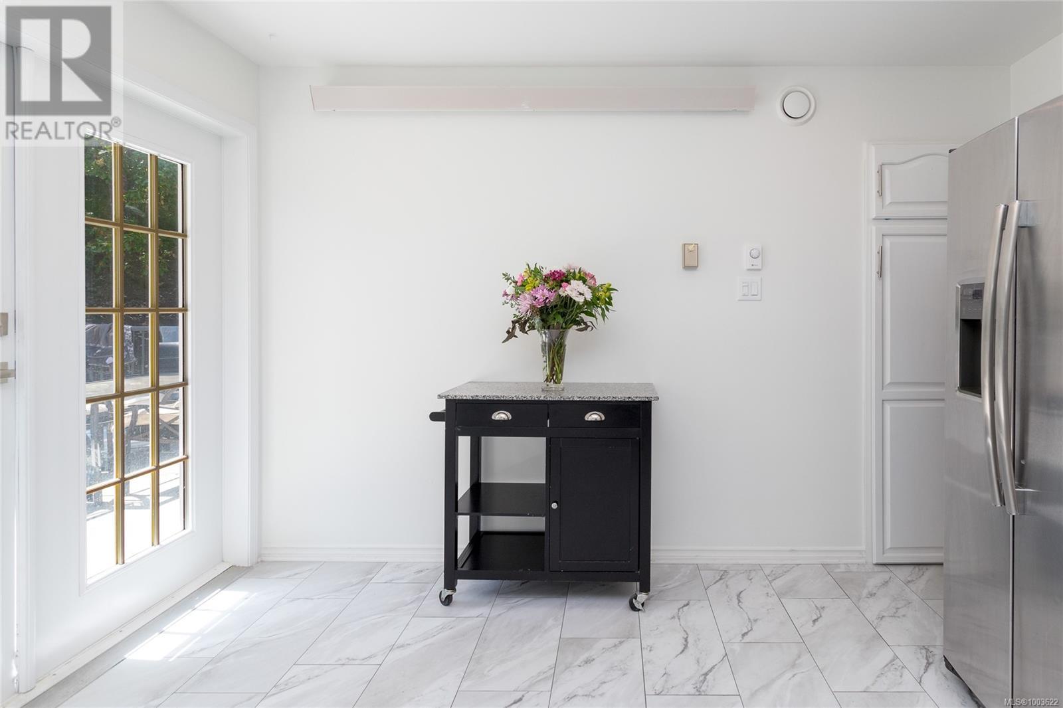1661 Barrett Dr North Saanich, British Columbia V8L 4Z1
$1,449,900
OH Sun 2-4 You will be impressed w this beautiful family home situated in the exclusive neighborhood of Dean Park. Meticulously maintained taking full advantage of the natural light, features eat in kitchen with modern backsplash & built-in pantry. Relax & enjoy the sun drenched living room w gleaming wood floors, bay window & new electric fireplace. Separate dining is ideal for entertaining or step outside to your private deck. Primary bedroom w his & her closets plus updated ensuite, two more generous size bedrooms & updated full bathroom w heated floor complete the upstairs. Downstairs boasts a 2 bedroom in-law accommodation, full bathroom, laundry & separate entrance. Other features include new vinyl windows, new gutters, new pot lights through out, professionally painted inside & out, new back deck adjacent to hot tub, plenty of storage, parking & room to garden - only minutes away from Panorama Rec Centre, Kelset School, Dean Park Provincial park trails, shopping & bus route. (id:46156)
Open House
This property has open houses!
2:00 pm
Ends at:4:00 pm
Fantastic location in Dean Park. Features include bright kitchen, large living room and separate dining room, new vinyl windows, new gutters, fresh paint inside and out plus 2 bedroom in law accommodation with separate entrance and laundry. Plenty of parking plus upgraded flat garden space ready for your ideas!
Property Details
| MLS® Number | 1003622 |
| Property Type | Single Family |
| Neigbourhood | Dean Park |
| Features | Curb & Gutter, Private Setting, Irregular Lot Size, Other |
| Parking Space Total | 4 |
| Plan | Vip43675 |
| Structure | Patio(s) |
Building
| Bathroom Total | 3 |
| Bedrooms Total | 5 |
| Architectural Style | Westcoast |
| Constructed Date | 1987 |
| Cooling Type | None |
| Fireplace Present | Yes |
| Fireplace Total | 1 |
| Heating Fuel | Electric, Other |
| Heating Type | Baseboard Heaters |
| Size Interior | 2,894 Ft2 |
| Total Finished Area | 2471 Sqft |
| Type | House |
Land
| Acreage | No |
| Size Irregular | 15246 |
| Size Total | 15246 Sqft |
| Size Total Text | 15246 Sqft |
| Zoning Type | Residential |
Rooms
| Level | Type | Length | Width | Dimensions |
|---|---|---|---|---|
| Lower Level | Laundry Room | 6' x 5' | ||
| Lower Level | Kitchen | 10' x 13' | ||
| Lower Level | Dining Room | 8' x 13' | ||
| Lower Level | Bedroom | 12' x 10' | ||
| Lower Level | Patio | 13' x 9' | ||
| Lower Level | Living Room | 12' x 13' | ||
| Lower Level | Bedroom | 10' x 11' | ||
| Lower Level | Bathroom | 4-Piece | ||
| Lower Level | Entrance | 11' x 8' | ||
| Main Level | Ensuite | 3-Piece | ||
| Main Level | Bedroom | 10' x 10' | ||
| Main Level | Bedroom | 10' x 10' | ||
| Main Level | Bathroom | 4-Piece | ||
| Main Level | Primary Bedroom | 12' x 12' | ||
| Main Level | Kitchen | 13' x 12' | ||
| Main Level | Dining Room | 13' x 10' | ||
| Main Level | Living Room | 15' x 14' |
https://www.realtor.ca/real-estate/28475866/1661-barrett-dr-north-saanich-dean-park


