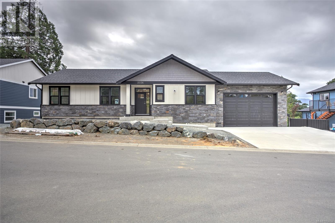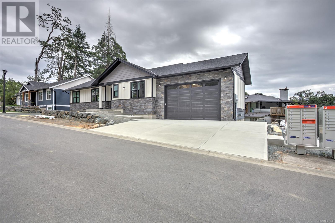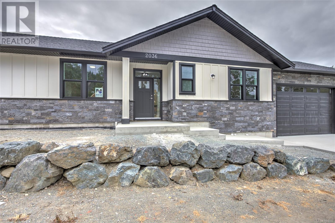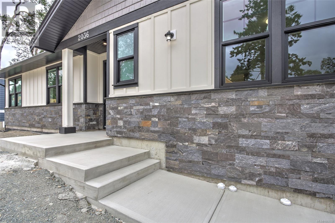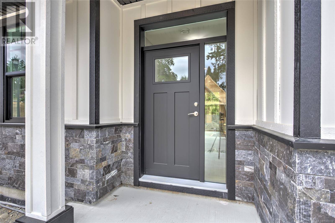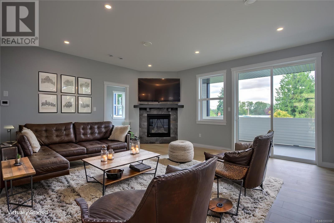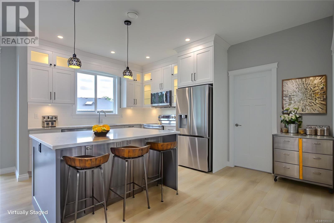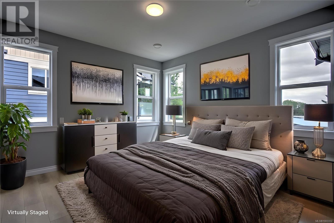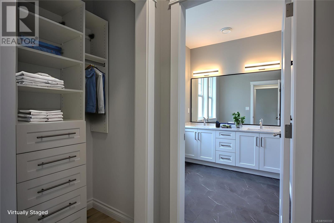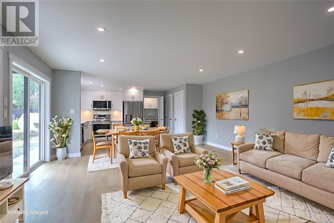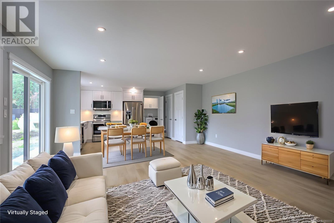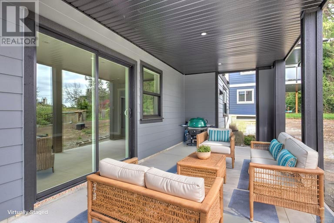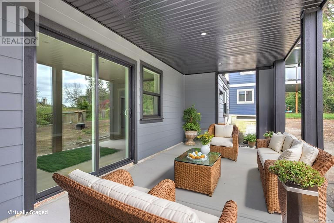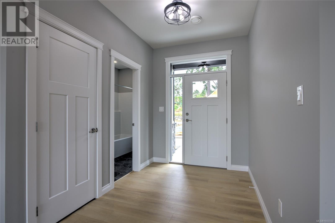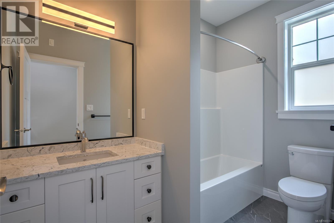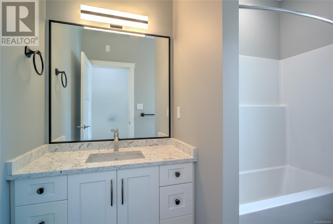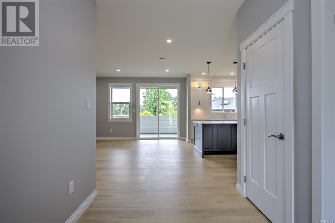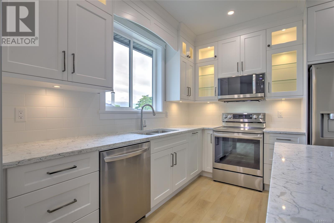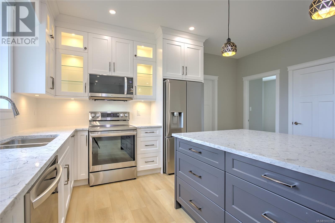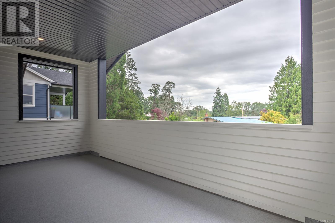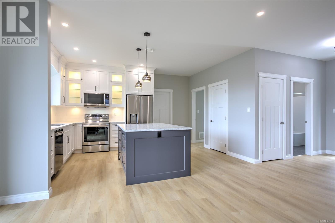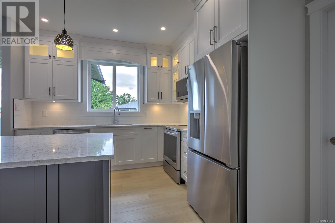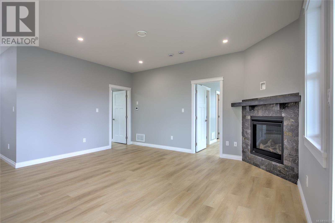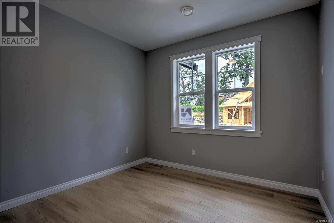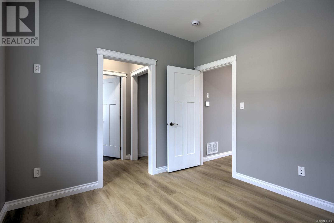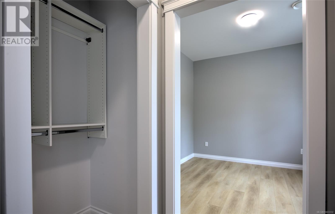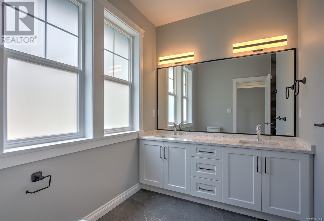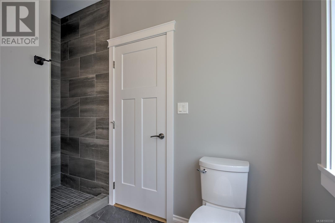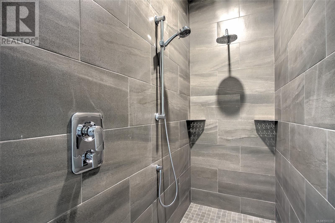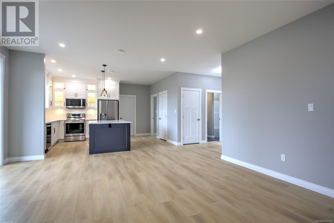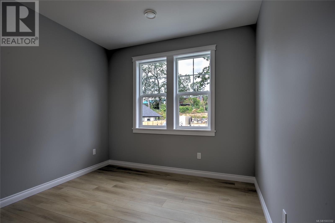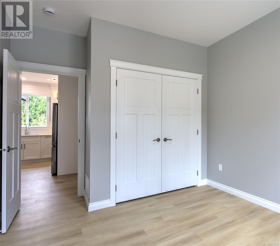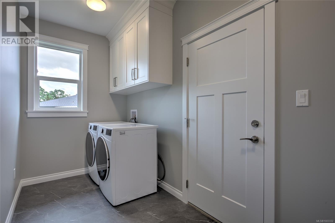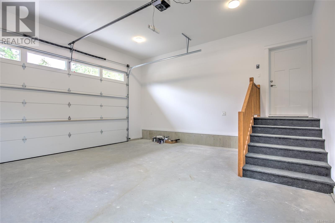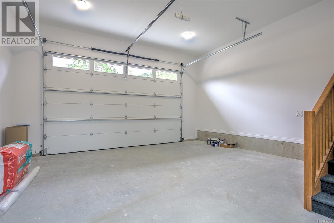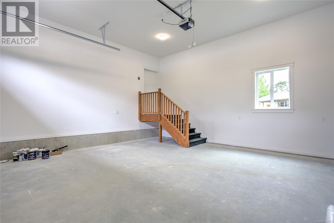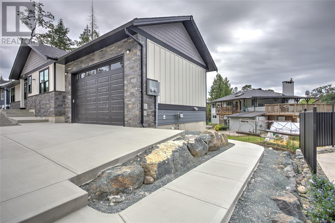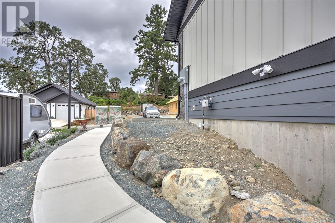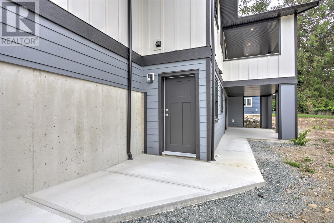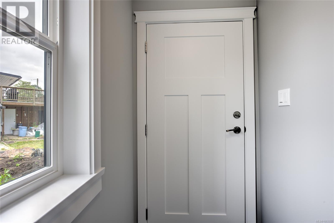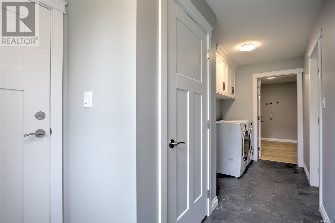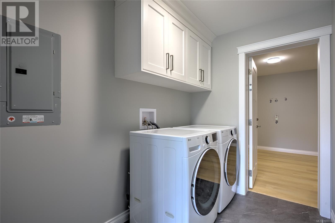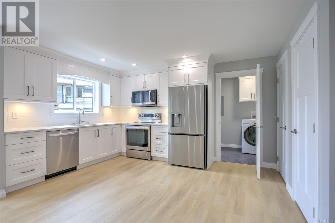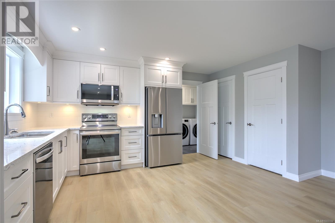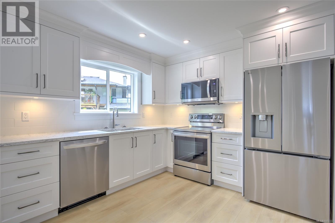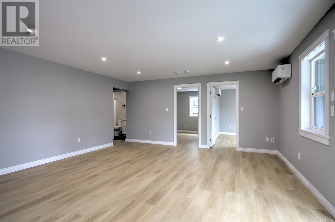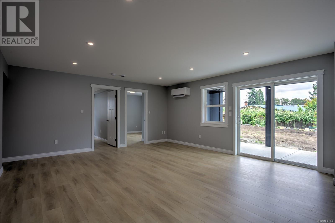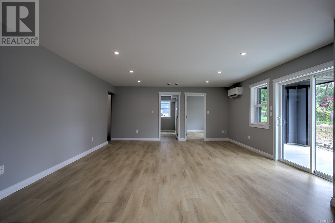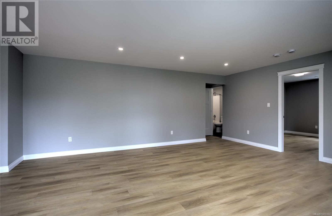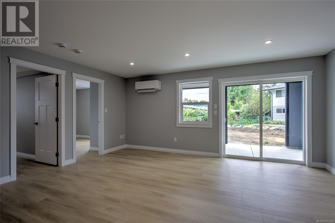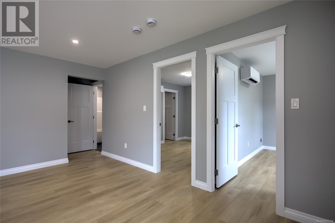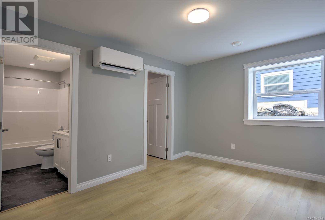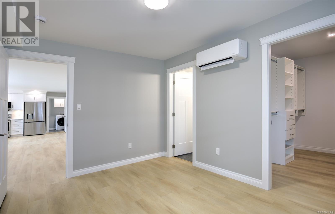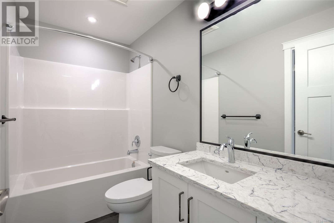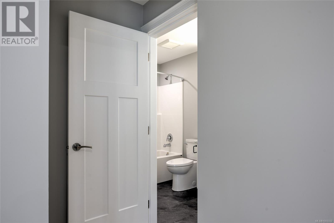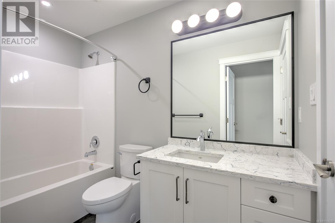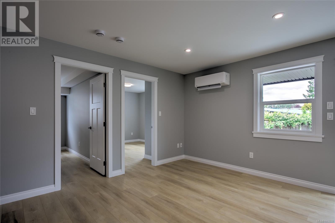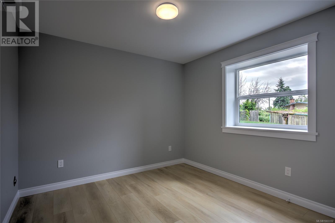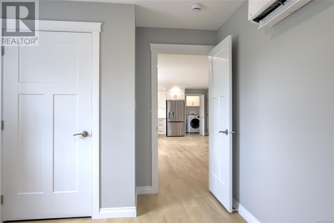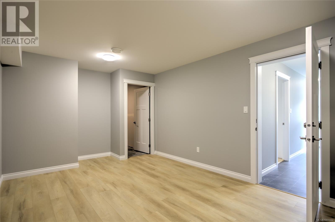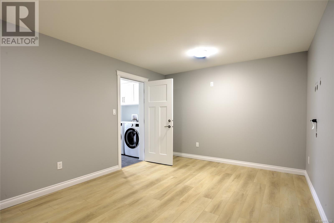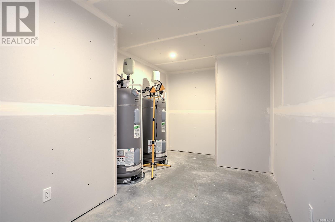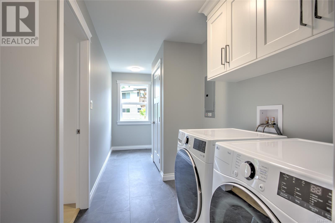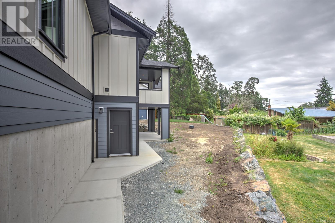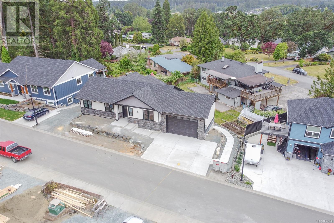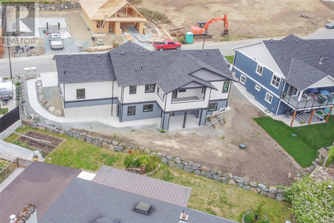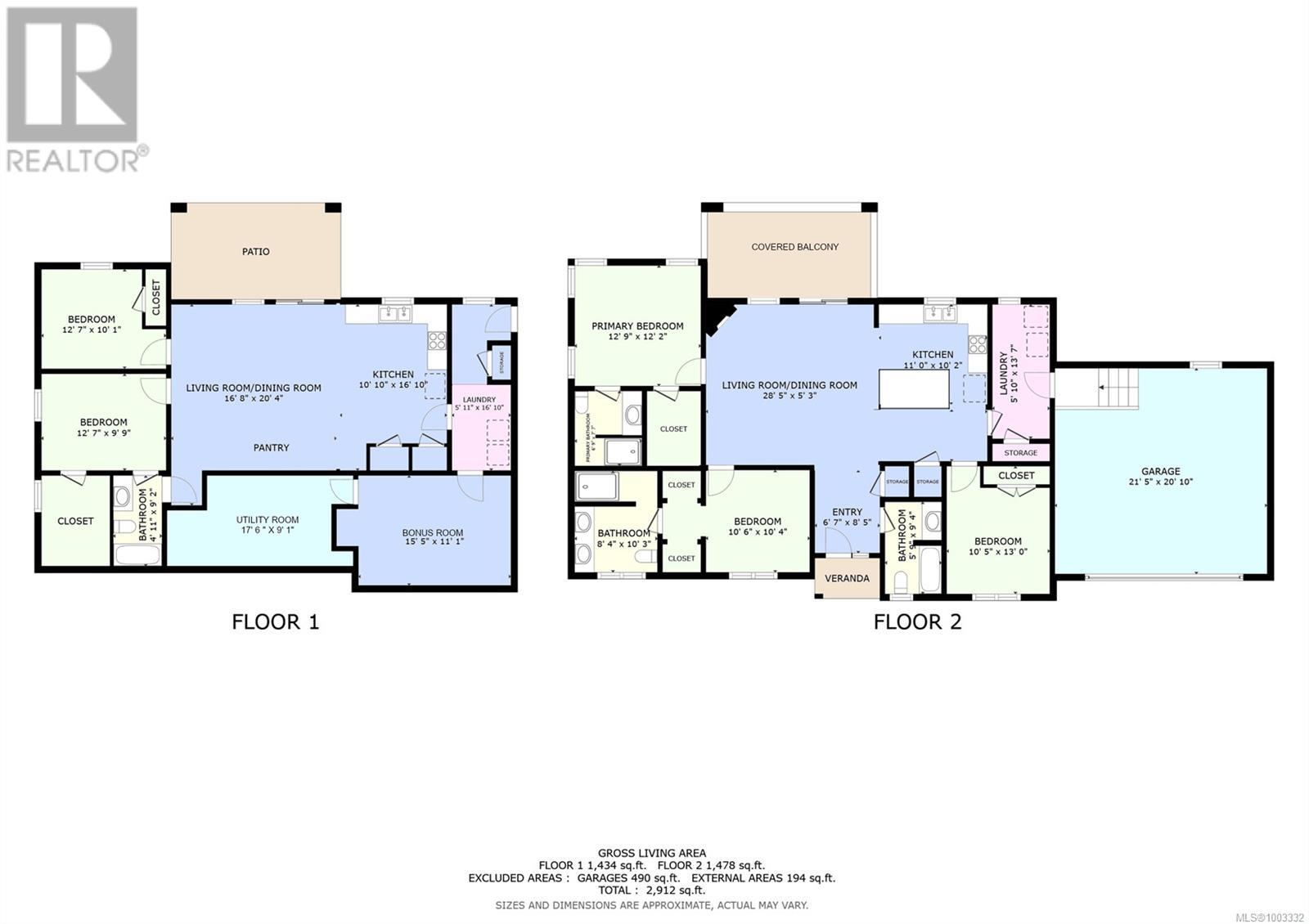5 Bedroom
4 Bathroom
2,912 ft2
Air Conditioned
Heat Pump
$1,199,000
Brand new home with legal suite by Memory Lane Construction! Built to BC Energy Code Step 3, this quality residence offers impressive finishings and thoughtful design throughout. The main level features 3 bedrooms and 3 baths, including two spacious bedrooms with custom-tiled ensuites. Enjoy deluxe cabinetry, quartz counters, and LG stainless steel appliances up and down—a rare upgrade to find matched in both the main home and suite. A gas fireplace with natural stone surround adds warmth, while the large covered deck provides year-round outdoor living. Downstairs offers a finished bonus room, storage, and a legal 2-bedroom suite with its own laundry, separate hydro, high-efficiency heat pump and lifetime-warranty water heater, plus full fire and sound separation. Double garage and ample parking included. Stone masonry adds curb appeal in this desirable new neighbourhood! (id:46156)
Property Details
|
MLS® Number
|
1003332 |
|
Property Type
|
Single Family |
|
Neigbourhood
|
East Duncan |
|
Community Features
|
Pets Allowed, Family Oriented |
|
Features
|
Other |
|
Parking Space Total
|
2 |
Building
|
Bathroom Total
|
4 |
|
Bedrooms Total
|
5 |
|
Constructed Date
|
2025 |
|
Cooling Type
|
Air Conditioned |
|
Heating Fuel
|
Electric |
|
Heating Type
|
Heat Pump |
|
Size Interior
|
2,912 Ft2 |
|
Total Finished Area
|
2912 Sqft |
|
Type
|
House |
Parking
Land
|
Access Type
|
Road Access |
|
Acreage
|
No |
|
Size Irregular
|
7405 |
|
Size Total
|
7405 Sqft |
|
Size Total Text
|
7405 Sqft |
|
Zoning Description
|
R3 |
|
Zoning Type
|
Residential |
Rooms
| Level |
Type |
Length |
Width |
Dimensions |
|
Lower Level |
Living Room/dining Room |
|
|
16'8 x 20'4 |
|
Lower Level |
Kitchen |
|
|
10'10 x 16'10 |
|
Lower Level |
Laundry Room |
|
|
5'11 x 16'10 |
|
Lower Level |
Bonus Room |
|
|
15'5 x 11'1 |
|
Lower Level |
Bedroom |
|
|
12'7 x 10'1 |
|
Lower Level |
Bedroom |
|
|
12'7 x 9'9 |
|
Lower Level |
Bathroom |
|
|
4-Piece |
|
Lower Level |
Utility Room |
|
|
17'6 x 9'1 |
|
Main Level |
Kitchen |
|
|
11'0 x 15'5 |
|
Main Level |
Living Room/dining Room |
|
|
16'5 x 17'4 |
|
Main Level |
Primary Bedroom |
|
|
12'9 x 12'2 |
|
Main Level |
Ensuite |
|
|
3-Piece |
|
Main Level |
Bedroom |
|
|
10'6 x 10'4 |
|
Main Level |
Ensuite |
|
|
3-Piece |
|
Main Level |
Bedroom |
|
|
10'5 x 13'0 |
|
Main Level |
Bathroom |
|
|
4-Piece |
|
Main Level |
Laundry Room |
|
|
5'10 x 13'7 |
|
Main Level |
Entrance |
|
|
6'7 x 8'5 |
https://www.realtor.ca/real-estate/28475604/2036-oakhill-pl-duncan-east-duncan


