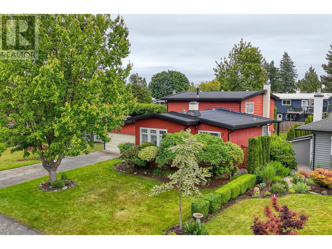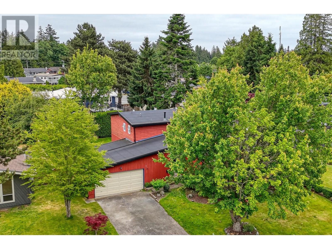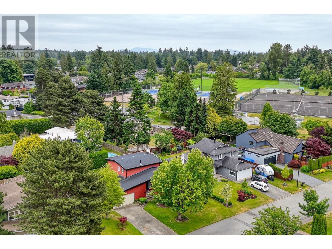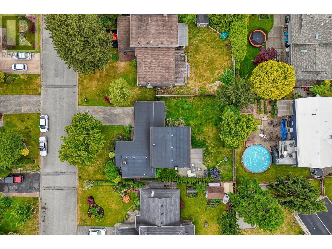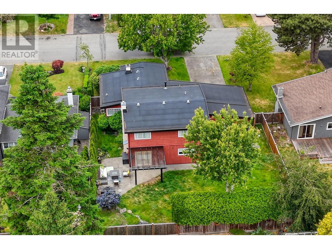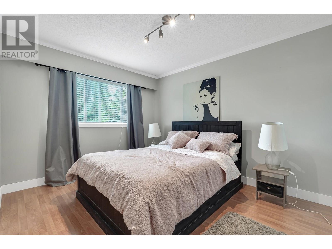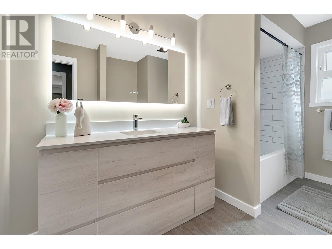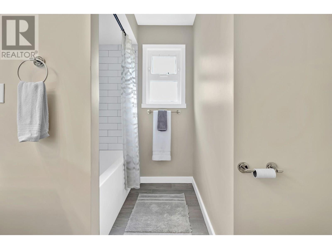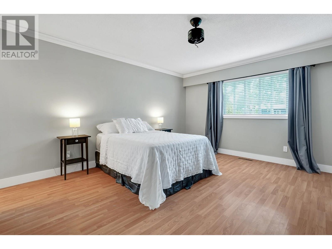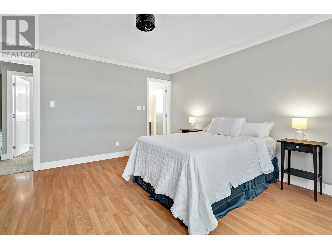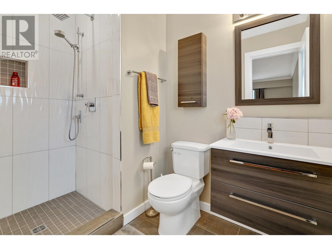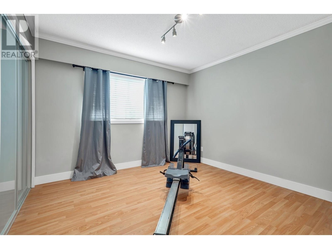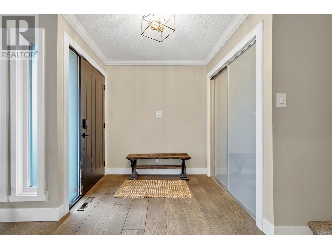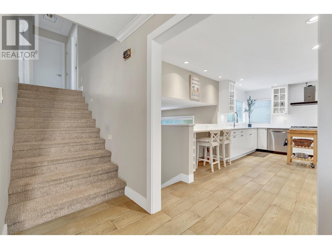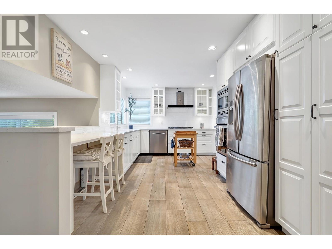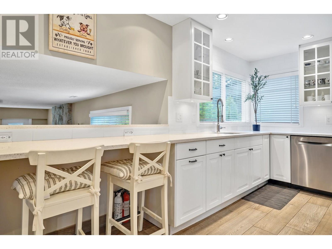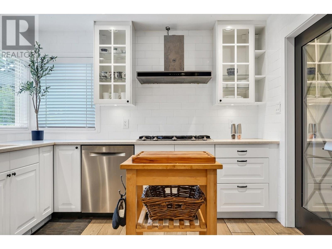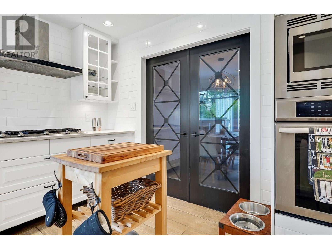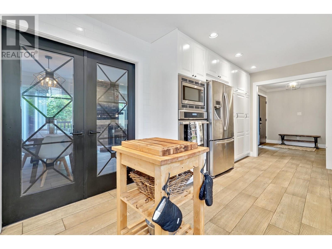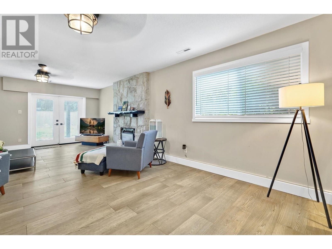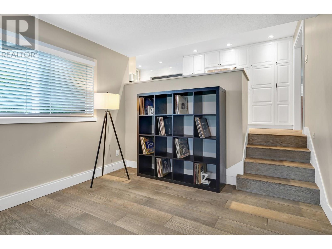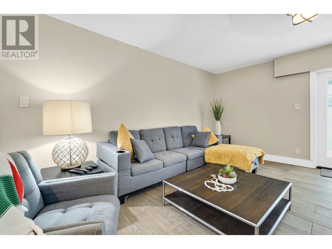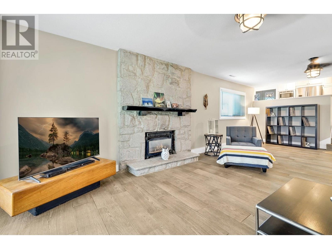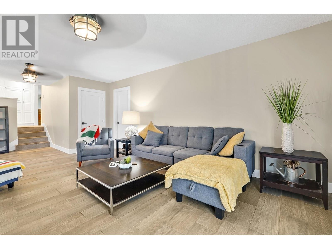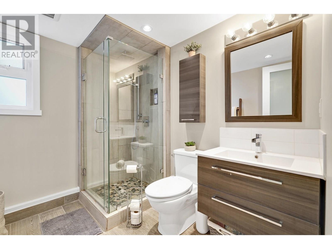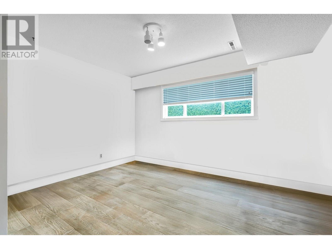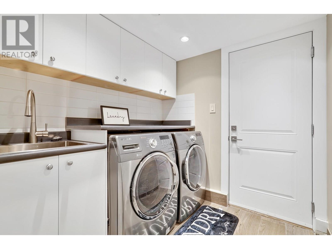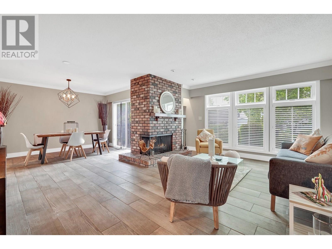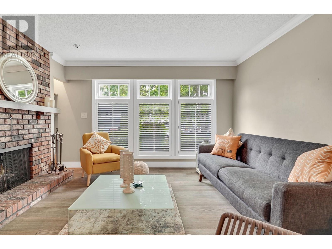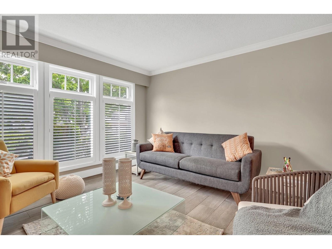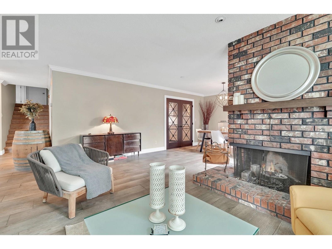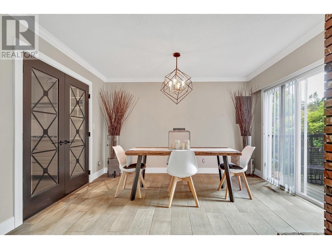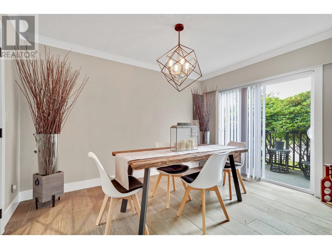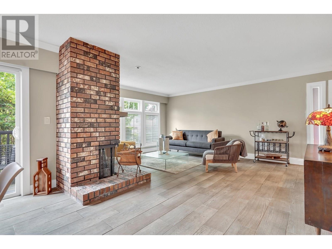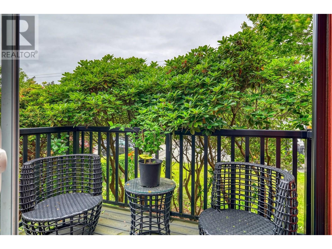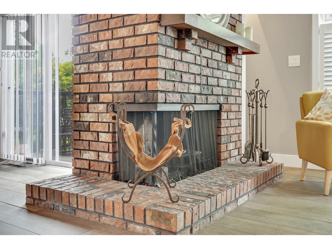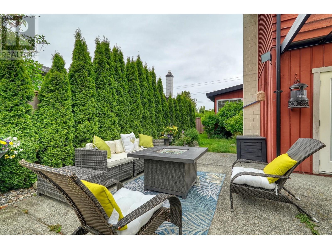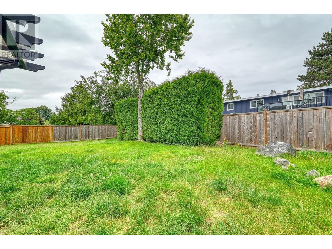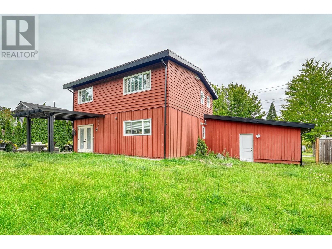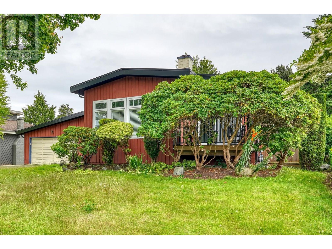4 Bedroom
3 Bathroom
2,355 ft2
3 Level
Fireplace
Forced Air
$1,450,000
Fabulous, updated home in desirable Pebble Hill! This charming residence features a bright, modern kitchen with quartz countertops, crisp white cabinetry, and updated appliances. Bathrooms have been tastefully renovated, and the flooring includes wide-plank tile on the main and laminate upstairs. Stylish lighting updates complete the look throughout. The lower level offers flexibility with a separate bedroom and bathroom--perfect for guests or family--plus a spacious family room with a cozy fireplace and walk-out access to a private backyard with a large patio, ideal for entertaining. The generous primary suite boasts a beautifully updated ensuite. Enjoy open-concept living and dining rooms filled with natural light and west-facing exposure--perfect for sunset cocktails on the deck. (id:46156)
Property Details
|
MLS® Number
|
R3015801 |
|
Property Type
|
Single Family |
|
Amenities Near By
|
Golf Course, Recreation, Shopping |
|
Features
|
Central Location |
|
Parking Space Total
|
4 |
Building
|
Bathroom Total
|
3 |
|
Bedrooms Total
|
4 |
|
Appliances
|
All |
|
Architectural Style
|
3 Level |
|
Constructed Date
|
1974 |
|
Construction Style Attachment
|
Detached |
|
Fireplace Present
|
Yes |
|
Fireplace Total
|
2 |
|
Fixture
|
Drapes/window Coverings |
|
Heating Type
|
Forced Air |
|
Size Interior
|
2,355 Ft2 |
|
Type
|
House |
Parking
Land
|
Acreage
|
No |
|
Land Amenities
|
Golf Course, Recreation, Shopping |
|
Size Frontage
|
70 Ft |
|
Size Irregular
|
8051 |
|
Size Total
|
8051 Sqft |
|
Size Total Text
|
8051 Sqft |
https://www.realtor.ca/real-estate/28475097/5124-galway-drive-delta


