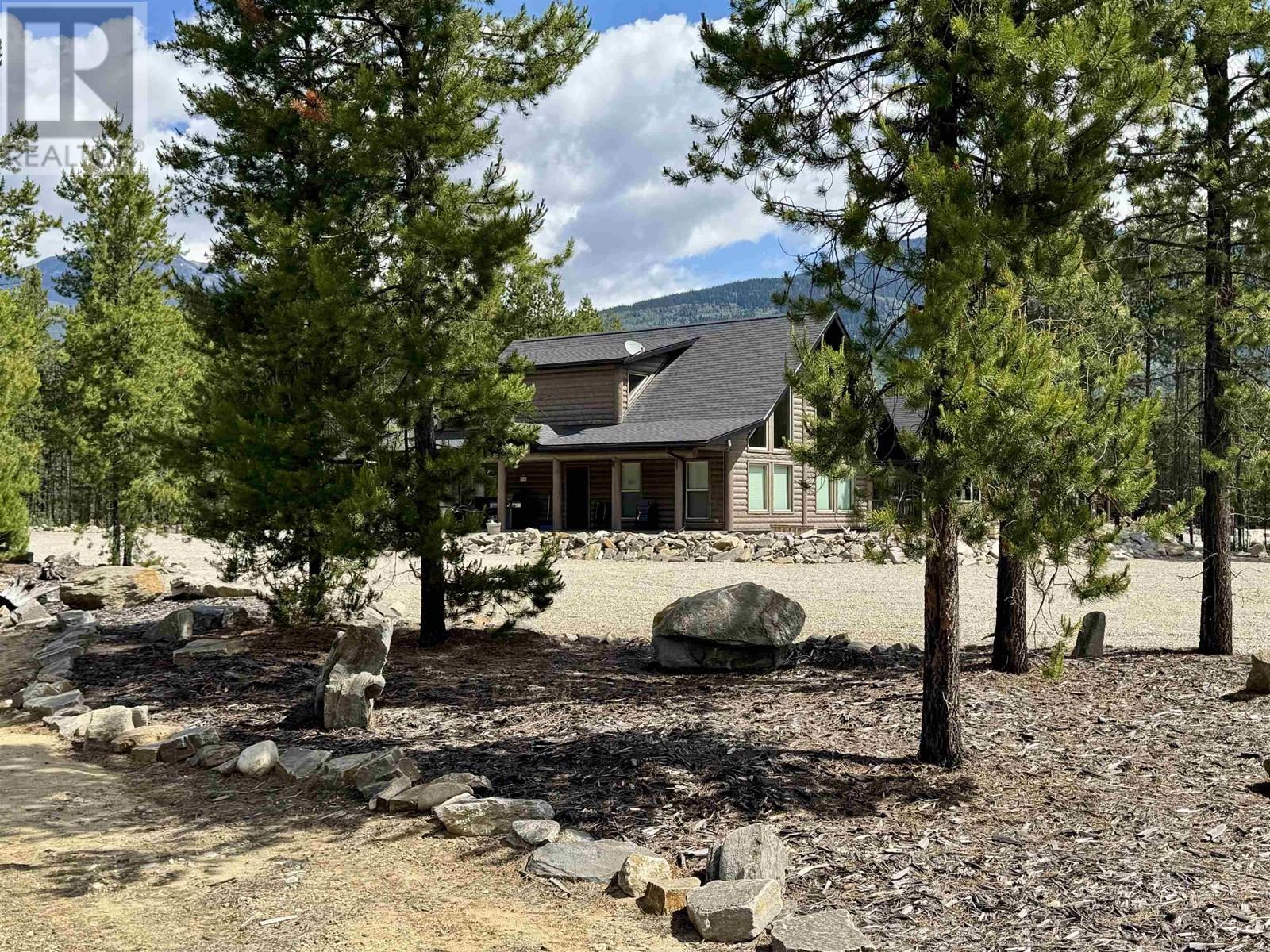4 Bedroom
3 Bathroom
1,950 ft2
Hot Water, Radiant/infra-Red Heat
$850,000
Gorgeous Vacation Rental! This stunning home just came on the market. This one and a half storey home is just under 2000 sq ft of finished living space with 4 bedrooms and 3 baths. Main floor has an open concept kitchen and living area. Vaulted ceilings with large bright windows letting in tons of natural light. Handy mud/drying room leads into the attached 20' x 20' garage. Upstairs has a bonus loft area overlooking the living rm. Master suite has a walk in closet leading into a private ensuite. Corner lot is half an acre with tons of parking, a firepit area and is totally low maintenance. Massive covered deck is stamped concrete for easy care and gives plenty of room to BBQ or just to relax. Zoning allows vacation rentals and a second dwelling. So many opportunities! (id:46156)
Property Details
|
MLS® Number
|
R3015805 |
|
Property Type
|
Single Family |
|
Structure
|
Workshop |
|
View Type
|
Mountain View |
Building
|
Bathroom Total
|
3 |
|
Bedrooms Total
|
4 |
|
Appliances
|
Washer, Dryer, Refrigerator, Stove, Dishwasher |
|
Basement Type
|
None |
|
Constructed Date
|
2019 |
|
Construction Style Attachment
|
Detached |
|
Exterior Finish
|
Wood |
|
Foundation Type
|
Concrete Slab |
|
Heating Fuel
|
Electric |
|
Heating Type
|
Hot Water, Radiant/infra-red Heat |
|
Roof Material
|
Asphalt Shingle |
|
Roof Style
|
Conventional |
|
Stories Total
|
2 |
|
Size Interior
|
1,950 Ft2 |
|
Type
|
House |
|
Utility Water
|
Municipal Water |
Parking
Land
|
Acreage
|
No |
|
Size Irregular
|
21736 |
|
Size Total
|
21736 Sqft |
|
Size Total Text
|
21736 Sqft |
Rooms
| Level |
Type |
Length |
Width |
Dimensions |
|
Above |
Primary Bedroom |
11 ft ,4 in |
12 ft ,3 in |
11 ft ,4 in x 12 ft ,3 in |
|
Above |
Other |
5 ft |
6 ft ,6 in |
5 ft x 6 ft ,6 in |
|
Above |
Bedroom 4 |
11 ft ,7 in |
14 ft ,4 in |
11 ft ,7 in x 14 ft ,4 in |
|
Above |
Other |
4 ft ,5 in |
4 ft ,6 in |
4 ft ,5 in x 4 ft ,6 in |
|
Above |
Loft |
15 ft |
5 ft |
15 ft x 5 ft |
|
Main Level |
Living Room |
15 ft |
20 ft ,5 in |
15 ft x 20 ft ,5 in |
|
Main Level |
Kitchen |
12 ft ,2 in |
18 ft ,5 in |
12 ft ,2 in x 18 ft ,5 in |
|
Main Level |
Bedroom 2 |
11 ft ,4 in |
12 ft |
11 ft ,4 in x 12 ft |
|
Main Level |
Bedroom 3 |
11 ft ,8 in |
12 ft |
11 ft ,8 in x 12 ft |
|
Main Level |
Mud Room |
10 ft ,4 in |
4 ft ,8 in |
10 ft ,4 in x 4 ft ,8 in |
https://www.realtor.ca/real-estate/28474342/1292-fowler-place-valemount










































