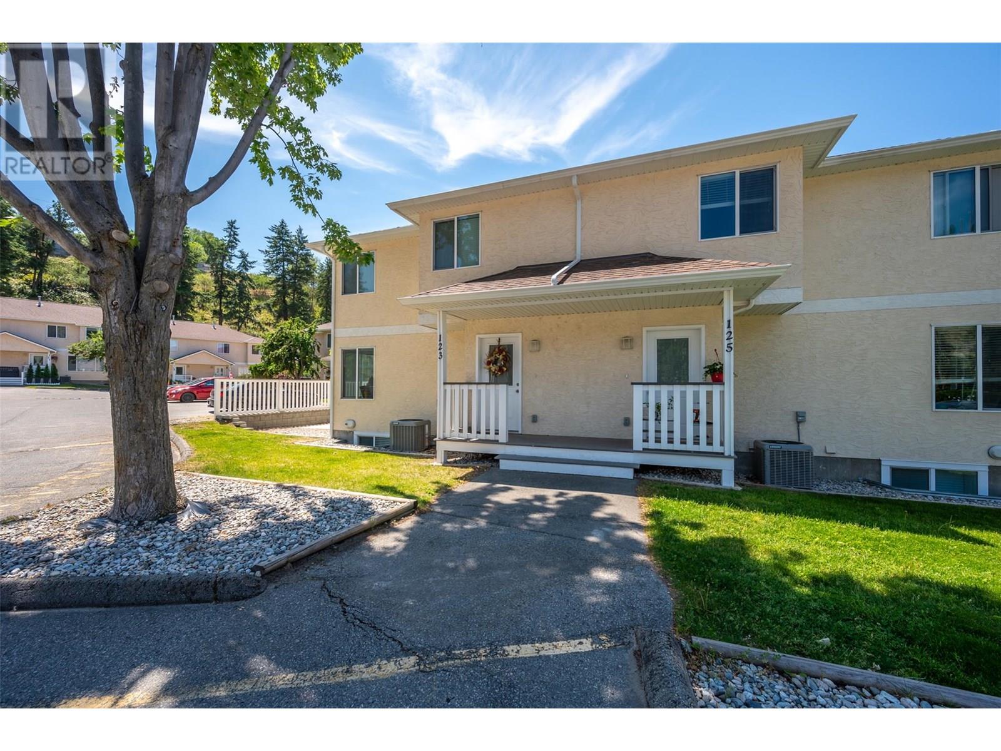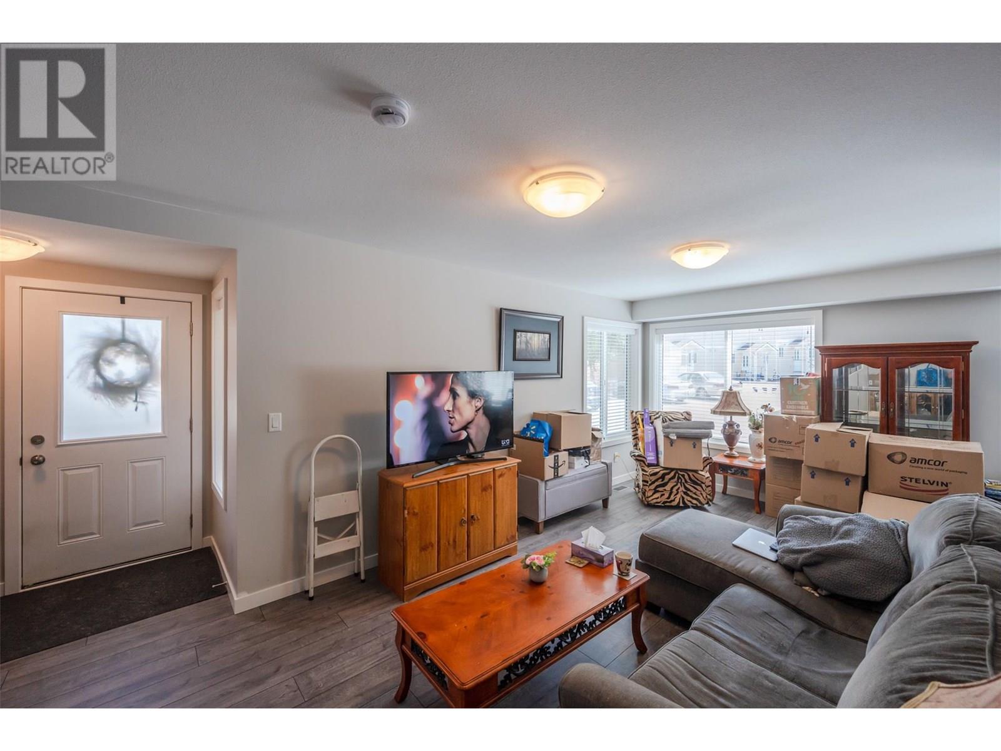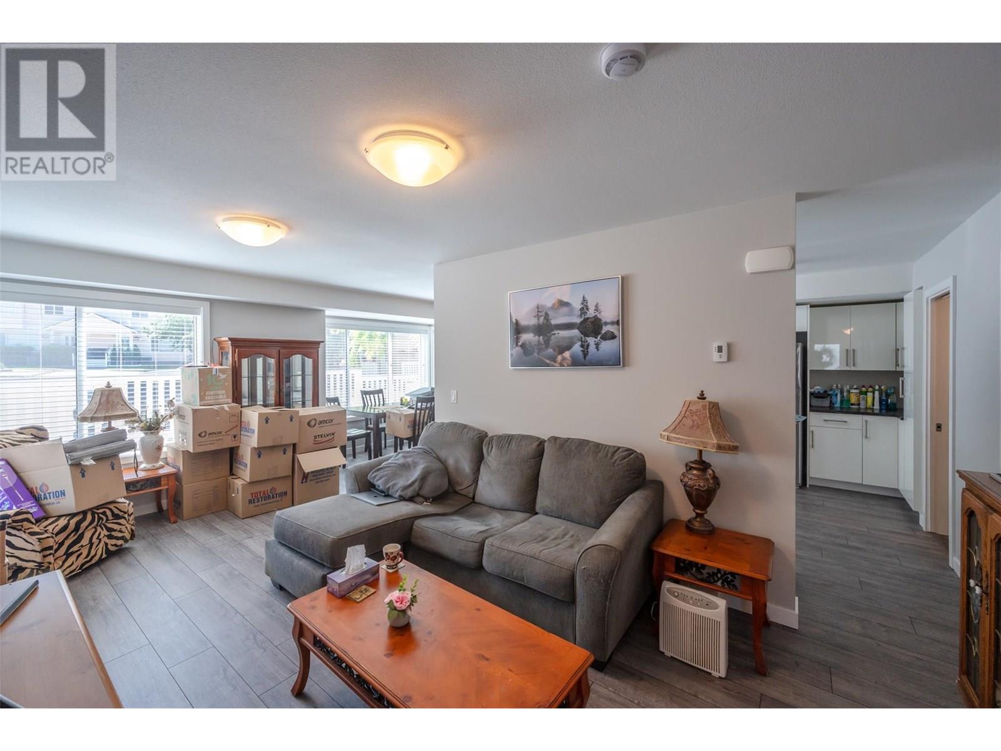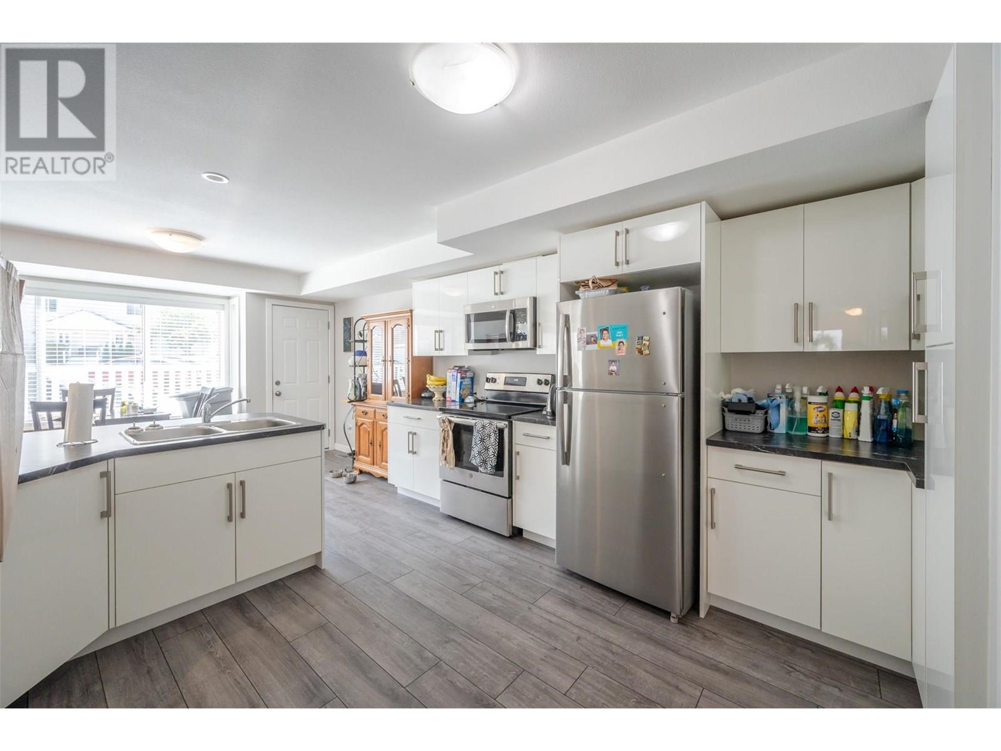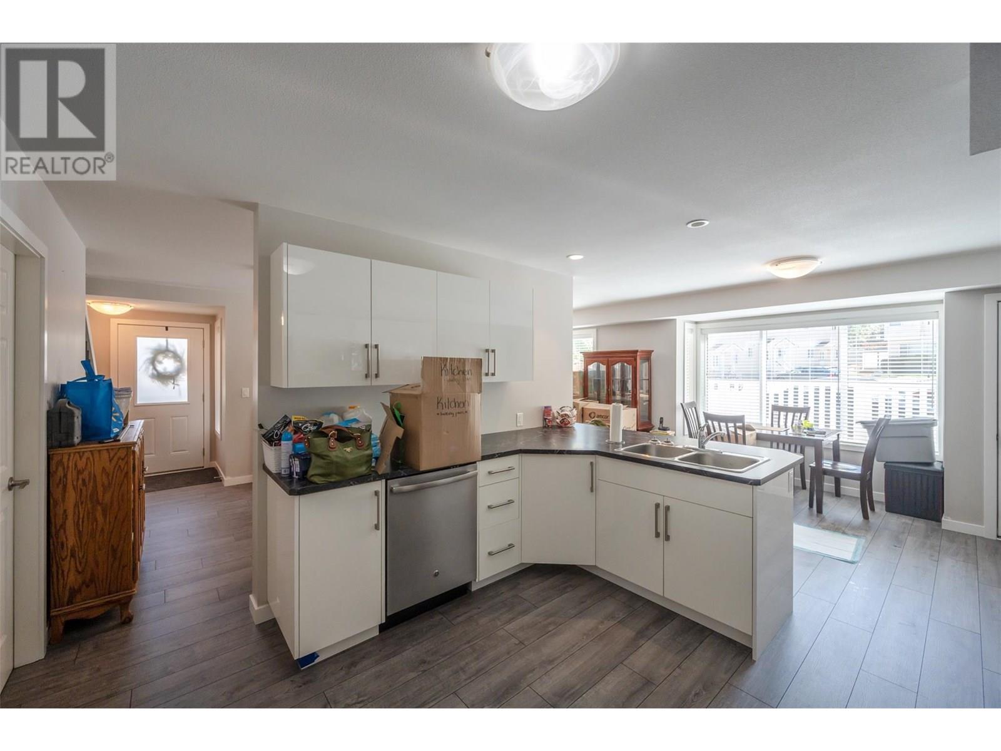1458 Penticton Avenue Unit# 123 Penticton, British Columbia V2A 8L3
$515,000Maintenance, Reserve Fund Contributions, Insurance, Ground Maintenance, Property Management, Sewer, Waste Removal, Water
$355.40 Monthly
Maintenance, Reserve Fund Contributions, Insurance, Ground Maintenance, Property Management, Sewer, Waste Removal, Water
$355.40 MonthlyThis bright and spacious 2-storey townhome with an unfinished basement offers an ideal layout for families or first-time buyers. The main floor features an open concept kitchen, dining, and living area filled with natural light, a 2-piece bath, and access to your private deck—perfect for summer BBQs. Upstairs you’ll find a generous primary bedroom with a 2-piece ensuite, two additional bedrooms, a 4-piece bath, and plenty of storage. The basement offers laundry, utility space, and endless potential for a rec room, media room, or kids’ zone. Located in a well-run, pet-friendly strata with no age restrictions, two parking spots, and close to transit, schools, and walking trails—this is a home that grows with you! (id:46156)
Property Details
| MLS® Number | 10351827 |
| Property Type | Single Family |
| Neigbourhood | Columbia/Duncan |
| Community Name | CASCADE GARDENS |
| Amenities Near By | Golf Nearby, Public Transit, Schools |
| Community Features | Pets Allowed |
| Features | Level Lot |
| Parking Space Total | 2 |
| View Type | Mountain View |
Building
| Bathroom Total | 3 |
| Bedrooms Total | 3 |
| Appliances | Refrigerator, Dishwasher, Oven, Washer & Dryer |
| Architectural Style | Split Level Entry |
| Basement Type | Full |
| Constructed Date | 1992 |
| Construction Style Attachment | Attached |
| Construction Style Split Level | Other |
| Cooling Type | Central Air Conditioning |
| Exterior Finish | Stucco |
| Half Bath Total | 2 |
| Heating Type | Forced Air, See Remarks |
| Roof Material | Asphalt Shingle |
| Roof Style | Unknown |
| Stories Total | 3 |
| Size Interior | 1,253 Ft2 |
| Type | Row / Townhouse |
| Utility Water | Municipal Water |
Parking
| Stall |
Land
| Acreage | No |
| Land Amenities | Golf Nearby, Public Transit, Schools |
| Landscape Features | Level |
| Sewer | Municipal Sewage System |
| Size Total Text | Under 1 Acre |
| Zoning Type | Unknown |
Rooms
| Level | Type | Length | Width | Dimensions |
|---|---|---|---|---|
| Second Level | 4pc Bathroom | 8'6'' x 4'11'' | ||
| Second Level | Bedroom | 14'8'' x 7'4'' | ||
| Second Level | Bedroom | 11'8'' x 10'7'' | ||
| Second Level | 2pc Ensuite Bath | 6'3'' x 4'5'' | ||
| Second Level | Primary Bedroom | 13' x 11'11'' | ||
| Basement | Utility Room | 12' x 10'10'' | ||
| Basement | Storage | 22'4'' x 13'11'' | ||
| Main Level | 2pc Bathroom | 5'1'' x 3' | ||
| Main Level | Kitchen | 14'4'' x 11'11'' | ||
| Main Level | Dining Room | 12'9'' x 9'3'' | ||
| Main Level | Living Room | 19'6'' x 10'9'' |
https://www.realtor.ca/real-estate/28473799/1458-penticton-avenue-unit-123-penticton-columbiaduncan


