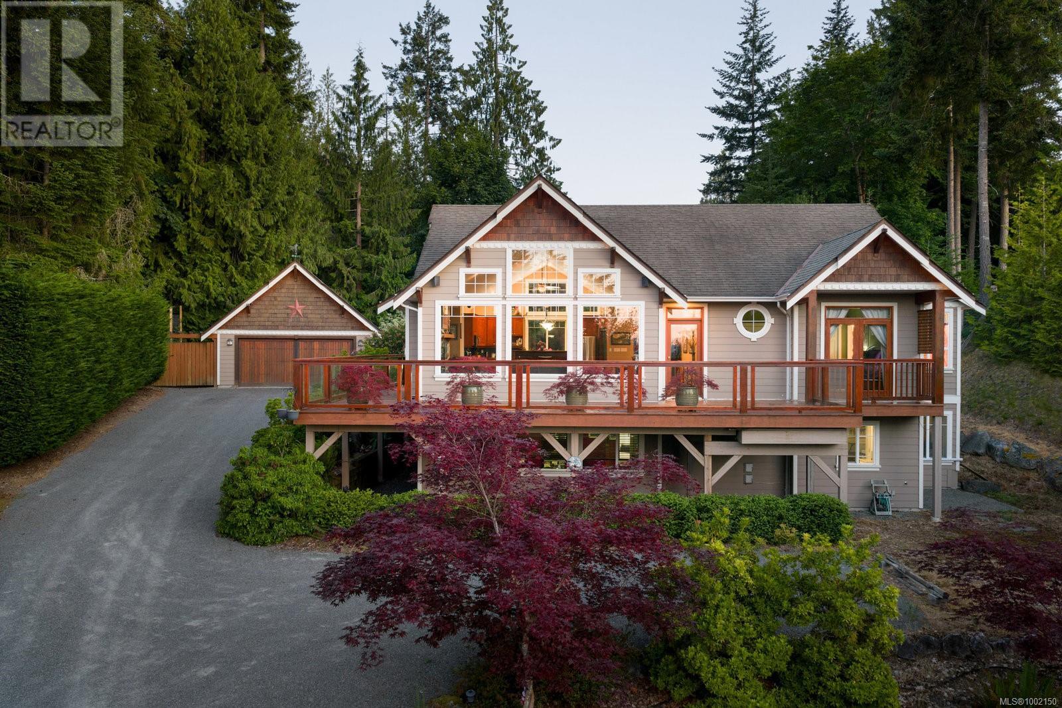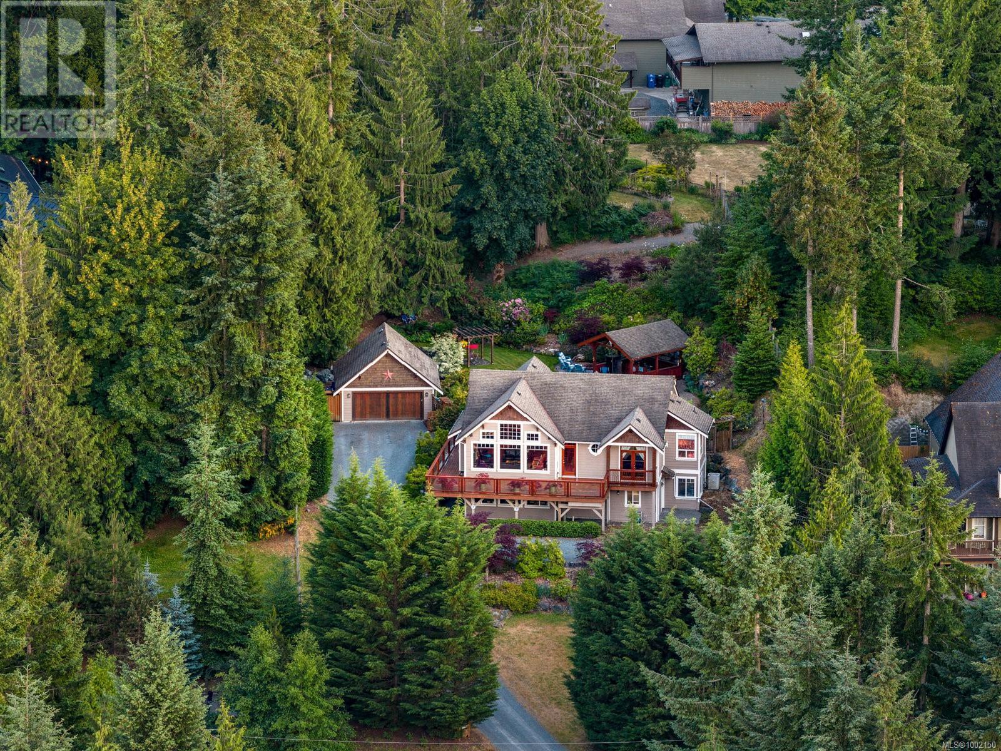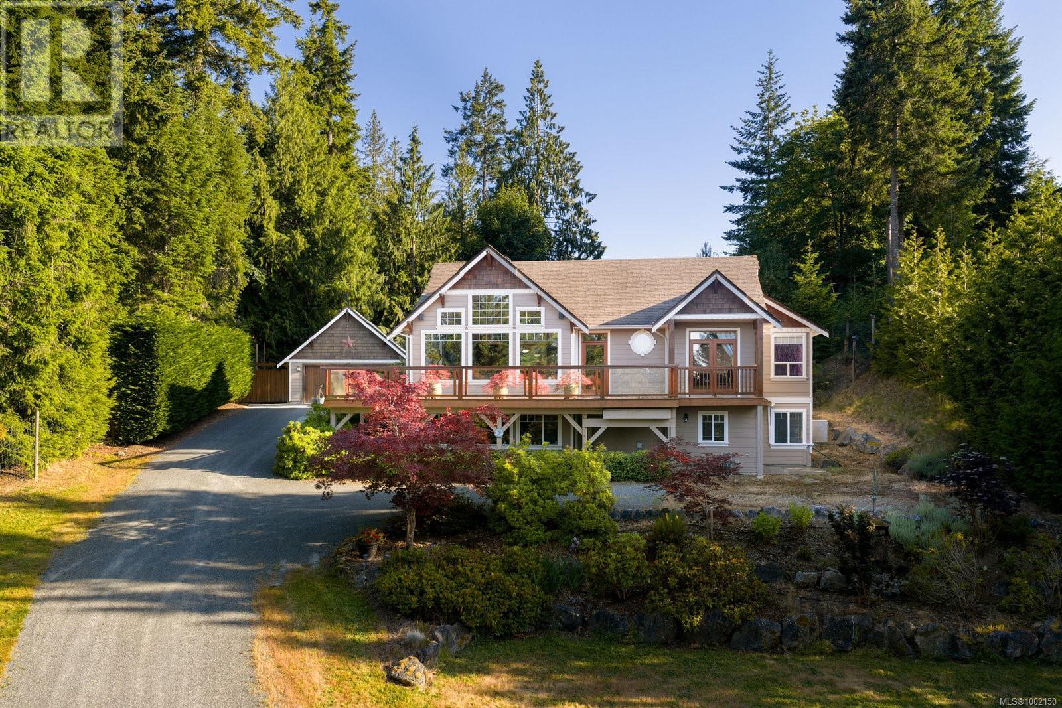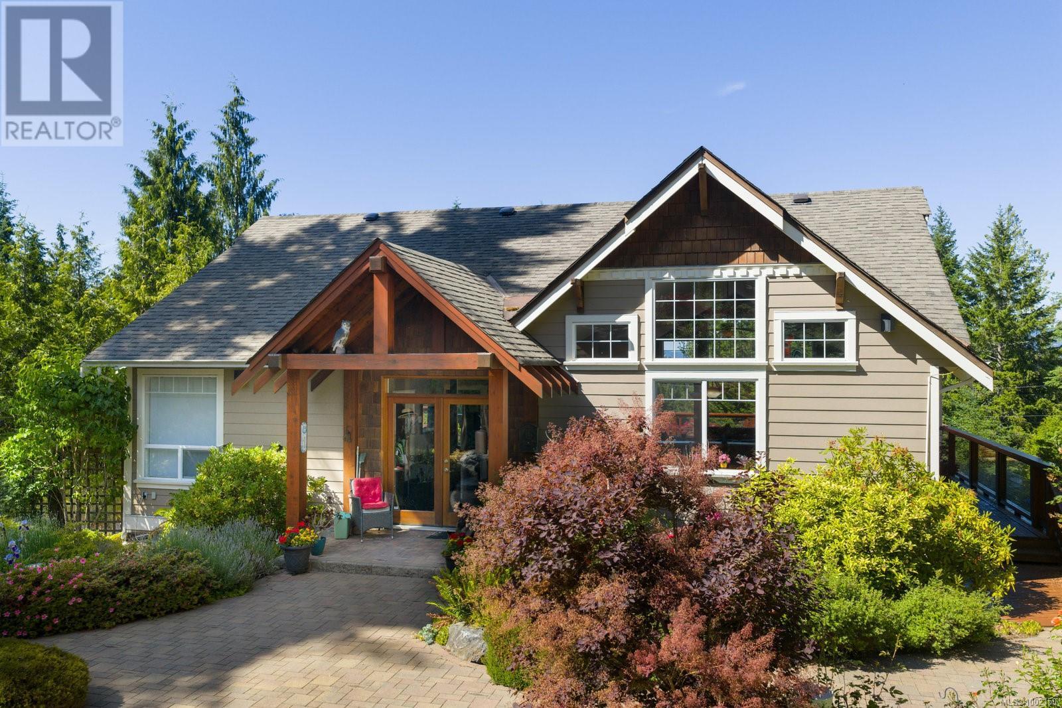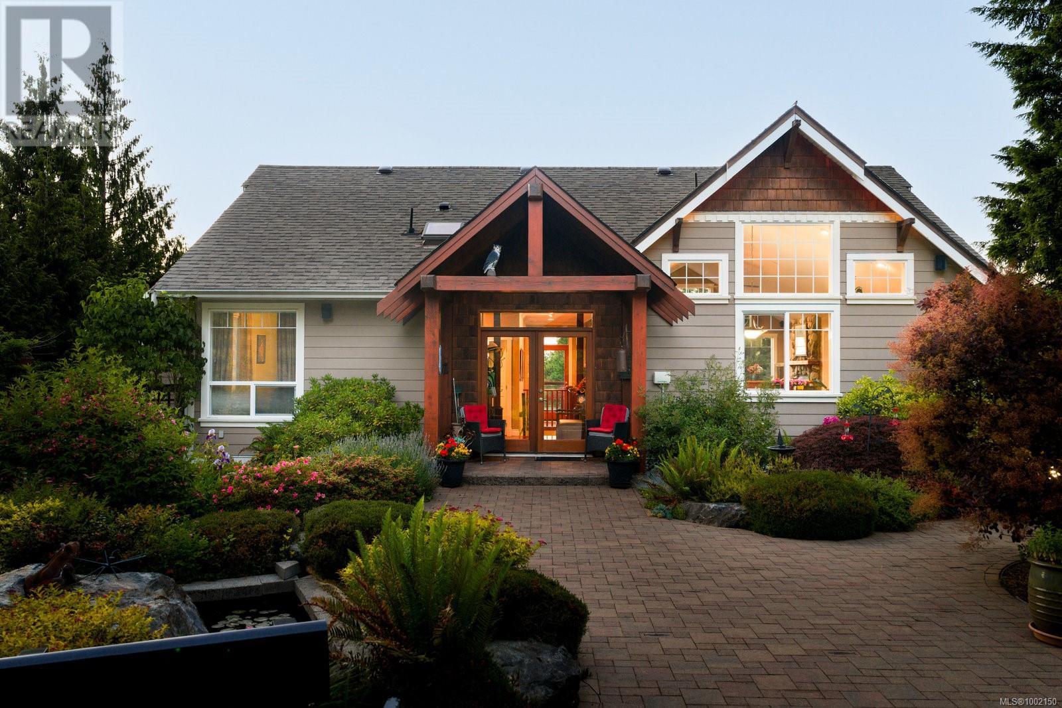4 Bedroom
4 Bathroom
3,128 ft2
Westcoast
Fireplace
See Remarks
Baseboard Heaters, Forced Air, Heat Pump
$1,347,000
Tucked away on a peaceful no-through road, this beautifully crafted West Coast–style home sits on a private, fully landscaped acre surrounded by lush gardens, a serene pond, and mature trees — offering a rare sense of privacy and connection to nature. Inside, the soaring vaulted ceilings and floor-to-ceiling windows flood the open-concept living space with natural light, highlighting the warmth of tiger oak hardwood flooring throughout. The main living room features a gorgeous gas fireplace, creating a cozy focal point year-round. The layout is designed for seamless indoor-outdoor living, with a spacious deck, a functional backyard, and a covered outdoor cooking area — perfect for grilling, entertaining, and relaxing in any season. This versatile home includes a well-appointed in-law suite for multi-generational living or guest accommodation. The oversized double garage offers excellent functionality, complete with a finished attic loft for convenient extra storage. Efficient comfort is maintained throughout the home with a modern heat pump system. Located close to excellent schools, walking trails, and the Arbutus Ridge Golf Club, this property offers the perfect blend of rural serenity and everyday convenience — a place where lifestyle and location come together in harmony. (id:46156)
Property Details
|
MLS® Number
|
1002150 |
|
Property Type
|
Single Family |
|
Neigbourhood
|
Mill Bay |
|
Parking Space Total
|
4 |
|
Plan
|
Vip74558 |
|
Structure
|
Patio(s) |
Building
|
Bathroom Total
|
4 |
|
Bedrooms Total
|
4 |
|
Architectural Style
|
Westcoast |
|
Constructed Date
|
2006 |
|
Cooling Type
|
See Remarks |
|
Fireplace Present
|
Yes |
|
Fireplace Total
|
1 |
|
Heating Type
|
Baseboard Heaters, Forced Air, Heat Pump |
|
Size Interior
|
3,128 Ft2 |
|
Total Finished Area
|
3128 Sqft |
|
Type
|
House |
Parking
Land
|
Acreage
|
No |
|
Size Irregular
|
0.99 |
|
Size Total
|
0.99 Ac |
|
Size Total Text
|
0.99 Ac |
|
Zoning Description
|
R2 |
|
Zoning Type
|
Residential |
Rooms
| Level |
Type |
Length |
Width |
Dimensions |
|
Lower Level |
Patio |
|
|
9'0 x 11'0 |
|
Lower Level |
Laundry Room |
|
|
9'8 x 5'0 |
|
Lower Level |
Bathroom |
|
|
4-Piece |
|
Lower Level |
Bedroom |
|
|
14'0 x 10'10 |
|
Lower Level |
Bedroom |
|
|
14'8 x 11'0 |
|
Lower Level |
Family Room |
|
|
19'0 x 11'9 |
|
Main Level |
Bathroom |
|
|
2-Piece |
|
Main Level |
Den |
|
|
10'6 x 13'2 |
|
Main Level |
Ensuite |
|
|
4-Piece |
|
Main Level |
Primary Bedroom |
|
|
16'4 x 17'1 |
|
Main Level |
Living Room |
|
|
19'0 x 14'8 |
|
Main Level |
Dining Room |
|
|
22'6 x 10'5 |
|
Main Level |
Kitchen |
|
|
18'10 x 9'7 |
|
Main Level |
Entrance |
|
|
7'0 x 8'7 |
|
Other |
Other |
|
|
13'6 x 15'8 |
|
Additional Accommodation |
Kitchen |
|
|
9'6 x 11'0 |
|
Additional Accommodation |
Living Room |
|
|
22'2 x 10'6 |
|
Additional Accommodation |
Bedroom |
|
|
10'6 x 10'4 |
|
Additional Accommodation |
Bathroom |
|
|
X |
https://www.realtor.ca/real-estate/28473447/1114-fern-ridge-dr-mill-bay-mill-bay


