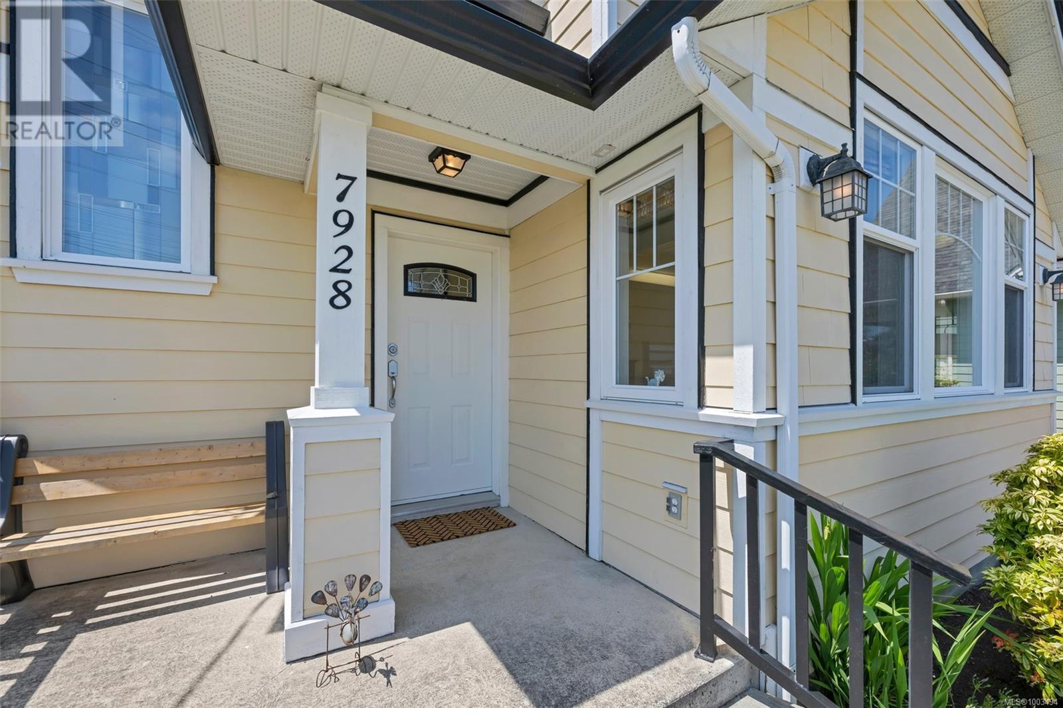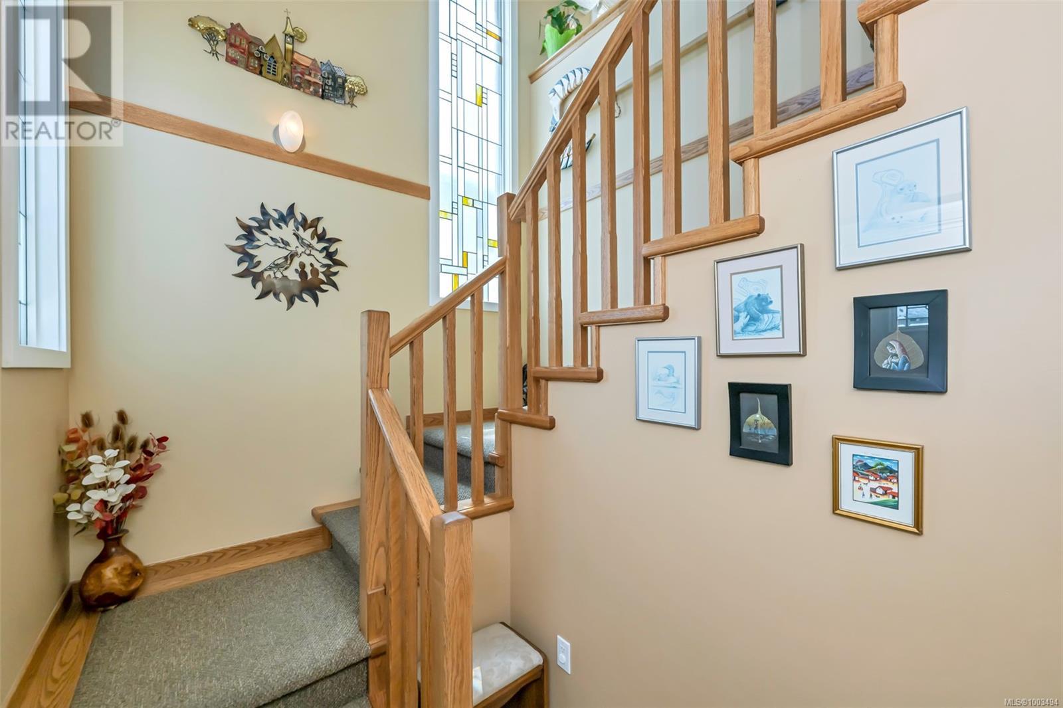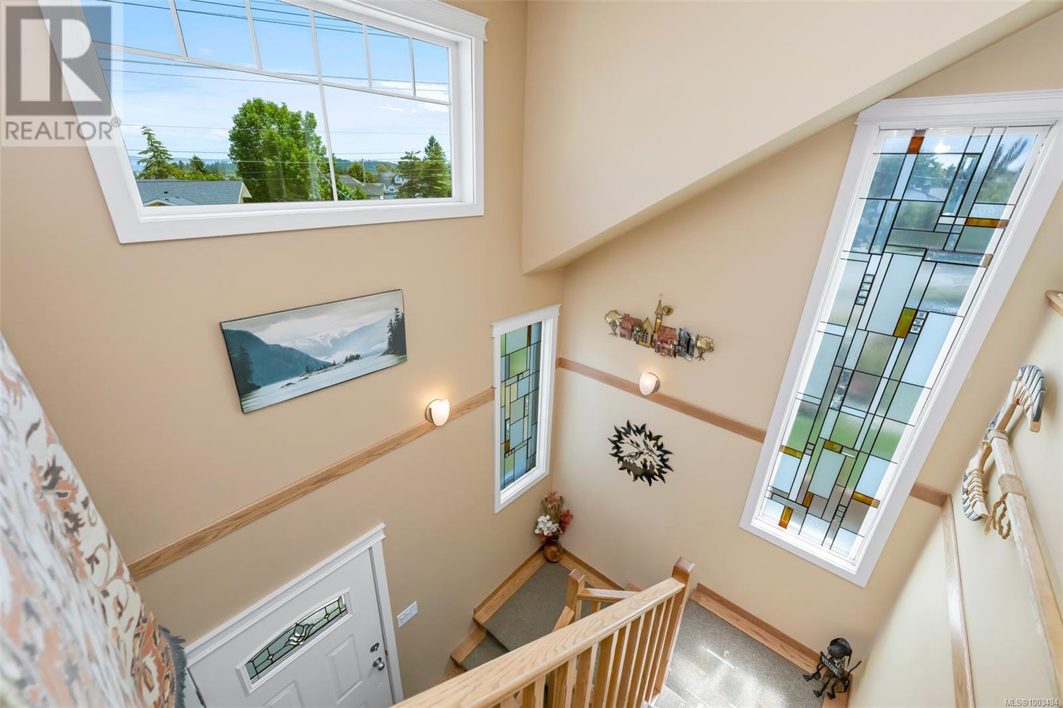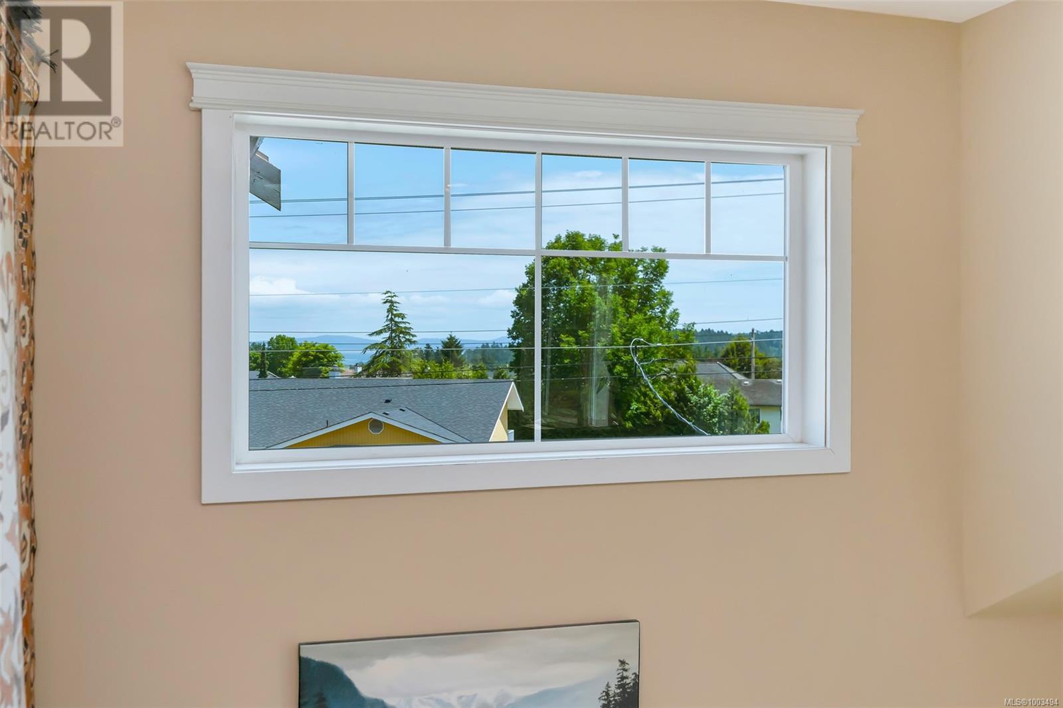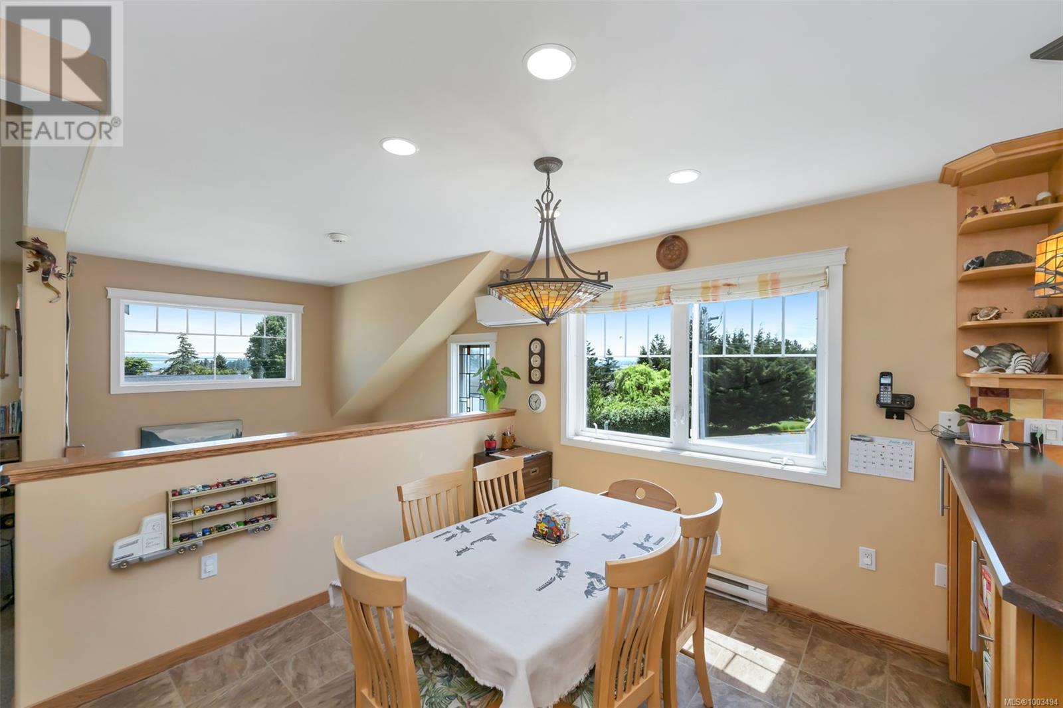3 Bedroom
4 Bathroom
2,453 ft2
Fireplace
Air Conditioned
Baseboard Heaters, Heat Pump
$1,095,000
Built by the original owners, and taking into consideration the exposure and views of Mt Baker, the Islands and Ocean glimpses on a clear day, large windows were installed throughout making it a very bright home. When you enter, there are 2 bedrooms and bath with main living area on the upper floor with Primary bedroom and ensuite - you will notice how bright it is with large windows and vaulted ceiling. Looking for workshop and storage space? You will certainly appreciate the lower level unfinished basement with a huge crawlspace...not including the garage that has its own special workshop with wood stove! Location is amazing - a short walk to Pioneer Village and Saanichton Centre where you will find so many amenities.This is a home where you can relax on the porch, BBQ, enjoy the hot tub on the back deck and entertain with lots of parking for you and your guests. Quality built, move-in ready and walking distance to all amenities, including Saanichton Green Park, are just a few of the reasons to view this home. Be sure to look at the pictures which will show all the amenities nearby in Saanichton. Saanichton Green is a great Park area while children can play and you can enjoy lunch on the benches - Thrifty's is just steps away so easy to grab a snack and drink and take in the sunshine! (id:46156)
Property Details
|
MLS® Number
|
1003494 |
|
Property Type
|
Single Family |
|
Neigbourhood
|
Saanichton |
|
Features
|
Other |
|
Parking Space Total
|
6 |
|
Plan
|
Vip77605 |
|
View Type
|
Mountain View, Ocean View |
Building
|
Bathroom Total
|
4 |
|
Bedrooms Total
|
3 |
|
Constructed Date
|
2005 |
|
Cooling Type
|
Air Conditioned |
|
Fireplace Present
|
Yes |
|
Fireplace Total
|
1 |
|
Heating Fuel
|
Electric |
|
Heating Type
|
Baseboard Heaters, Heat Pump |
|
Size Interior
|
2,453 Ft2 |
|
Total Finished Area
|
1430 Sqft |
|
Type
|
House |
Land
|
Acreage
|
No |
|
Size Irregular
|
5832 |
|
Size Total
|
5832 Sqft |
|
Size Total Text
|
5832 Sqft |
|
Zoning Type
|
Residential |
Rooms
| Level |
Type |
Length |
Width |
Dimensions |
|
Lower Level |
Storage |
|
|
17'5 x 10'8 |
|
Lower Level |
Workshop |
|
|
11'10 x 10'7 |
|
Lower Level |
Porch |
|
|
6'9 x 9'11 |
|
Lower Level |
Bedroom |
|
|
9'9 x 8'11 |
|
Lower Level |
Bathroom |
|
|
4-Piece |
|
Lower Level |
Bedroom |
|
|
13'2 x 14'9 |
|
Lower Level |
Entrance |
|
|
4'9 x 6'9 |
|
Main Level |
Laundry Room |
|
|
5'11 x 13'11 |
|
Main Level |
Bathroom |
|
|
2-Piece |
|
Main Level |
Ensuite |
|
|
3-Piece |
|
Main Level |
Primary Bedroom |
|
|
11'1 x 11'9 |
|
Main Level |
Kitchen |
|
|
13'1 x 9'8 |
|
Main Level |
Living Room |
|
|
14'11 x 14'8 |
|
Main Level |
Dining Room |
|
|
9'5 x 12'5 |
|
Other |
Bathroom |
|
|
2-Piece |
|
Other |
Storage |
|
|
19'5 x 23'6 |
|
Other |
Workshop |
|
|
9'8 x 11'1 |
|
Other |
Unfinished Room |
|
|
22'10 x 13'6 |
|
Other |
Storage |
|
|
3'9 x 7'4 |
https://www.realtor.ca/real-estate/28473445/7928-wallace-dr-central-saanich-saanichton



