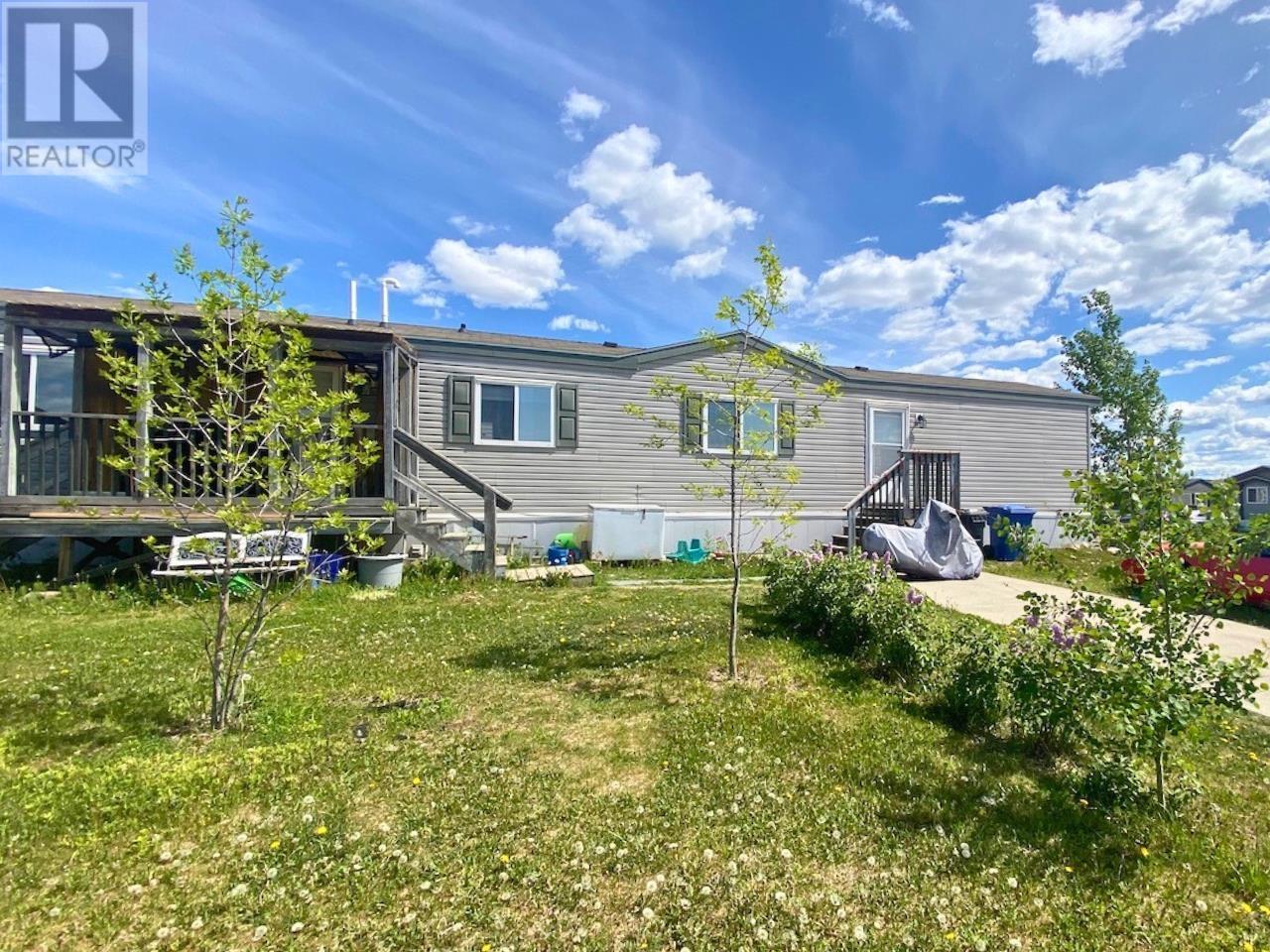3 Bedroom
2 Bathroom
1,216 ft2
Fireplace
Forced Air
$270,000
Looking for the perfect starter home or investment property in great condition? This charming 3-bedroom, 2-bathroom home offers an open concept layout with vaulted ceilings that create a bright, spacious feel. The primary bedroom features a walk-in closet and a private en-suite, adding comfort and convenience. Located near middle and high schools, it's ideal for families or renters. Outside, enjoy a beautiful lawn, plus the added bonus of a hot tub shed/workshop—perfect for hobbies or storage. This well-maintained property combines functionality, value, and location, making it an excellent opportunity for first-time buyers or savvy investors. (id:46156)
Property Details
|
MLS® Number
|
R3015468 |
|
Property Type
|
Single Family |
|
View Type
|
City View |
Building
|
Bathroom Total
|
2 |
|
Bedrooms Total
|
3 |
|
Appliances
|
Washer, Dryer, Refrigerator, Stove, Dishwasher |
|
Basement Type
|
Crawl Space |
|
Constructed Date
|
2012 |
|
Construction Style Attachment
|
Detached |
|
Exterior Finish
|
Vinyl Siding |
|
Fireplace Present
|
Yes |
|
Fireplace Total
|
1 |
|
Foundation Type
|
Unknown |
|
Heating Fuel
|
Natural Gas |
|
Heating Type
|
Forced Air |
|
Roof Material
|
Asphalt Shingle |
|
Roof Style
|
Conventional |
|
Stories Total
|
1 |
|
Size Interior
|
1,216 Ft2 |
|
Type
|
Manufactured Home/mobile |
|
Utility Water
|
Municipal Water |
Parking
Land
|
Acreage
|
No |
|
Size Irregular
|
4978 |
|
Size Total
|
4978 Sqft |
|
Size Total Text
|
4978 Sqft |
Rooms
| Level |
Type |
Length |
Width |
Dimensions |
|
Main Level |
Kitchen |
20 ft |
14 ft ,9 in |
20 ft x 14 ft ,9 in |
|
Main Level |
Living Room |
14 ft ,9 in |
14 ft ,3 in |
14 ft ,9 in x 14 ft ,3 in |
|
Main Level |
Primary Bedroom |
14 ft ,9 in |
12 ft ,4 in |
14 ft ,9 in x 12 ft ,4 in |
|
Main Level |
Bedroom 2 |
9 ft ,4 in |
9 ft ,4 in |
9 ft ,4 in x 9 ft ,4 in |
|
Main Level |
Bedroom 3 |
8 ft ,7 in |
8 ft ,3 in |
8 ft ,7 in x 8 ft ,3 in |
https://www.realtor.ca/real-estate/28475611/7926-85a-avenue-fort-st-john

































