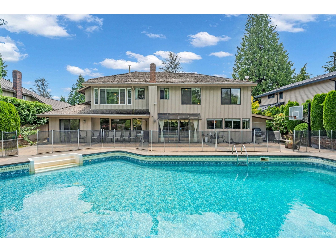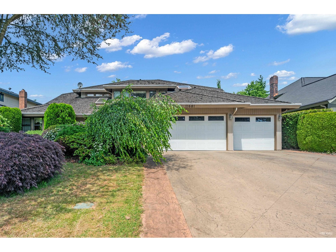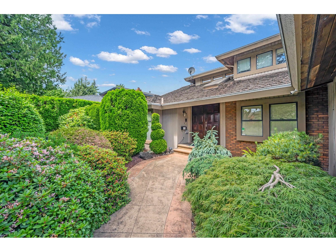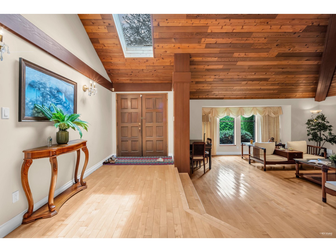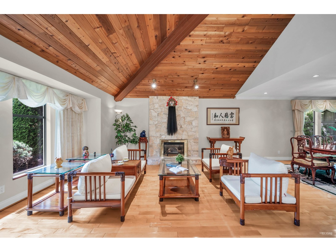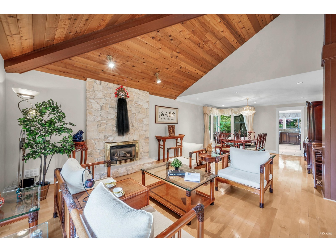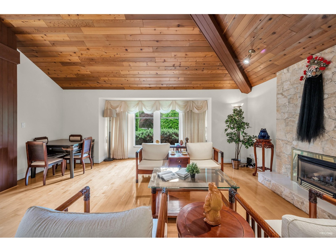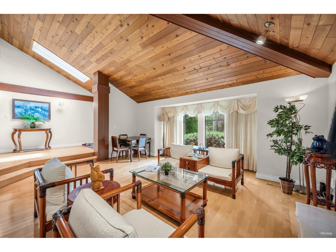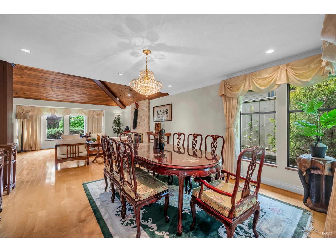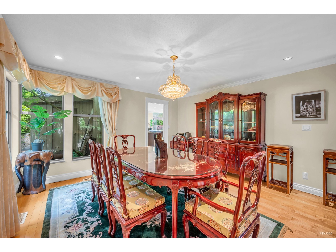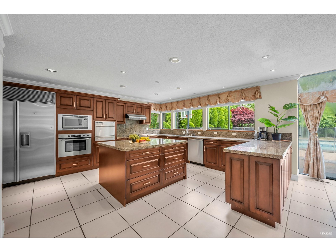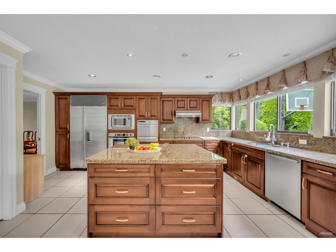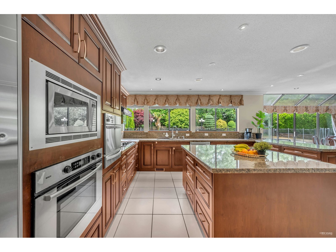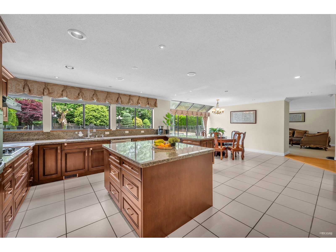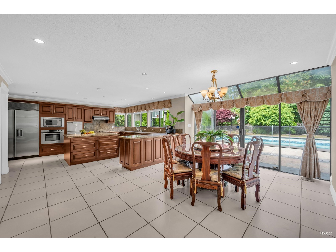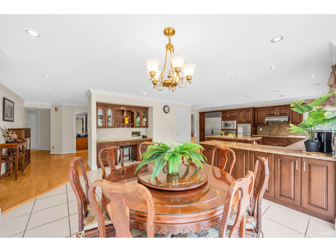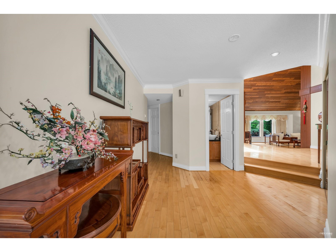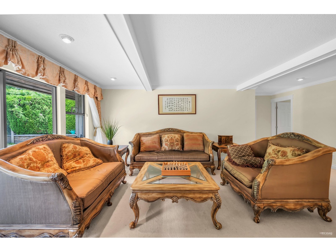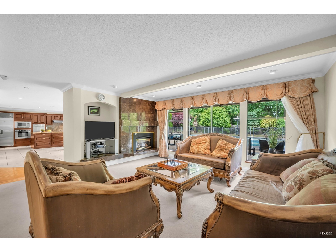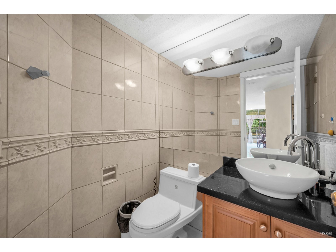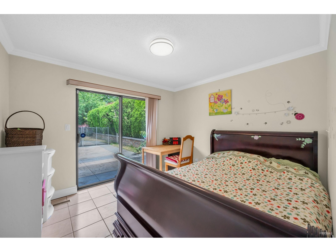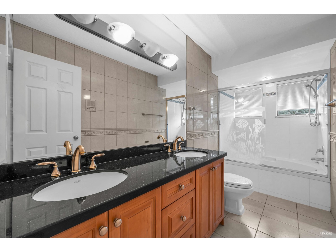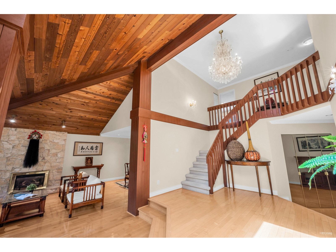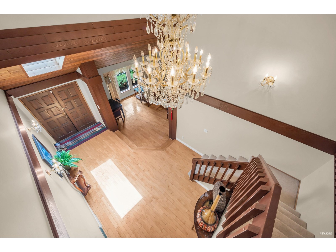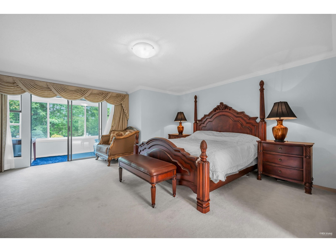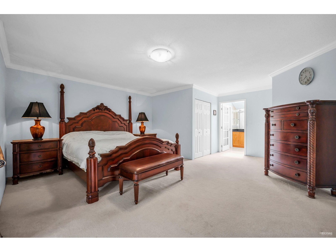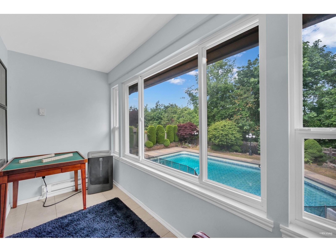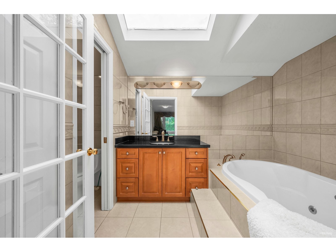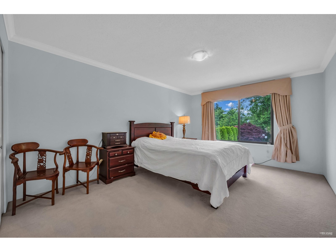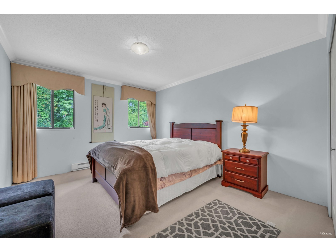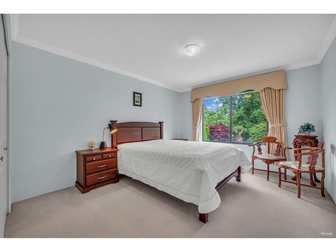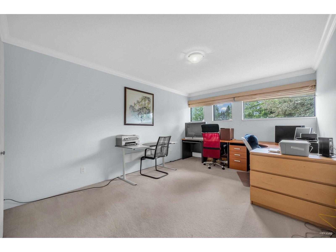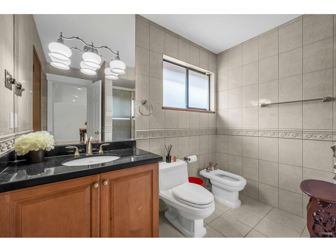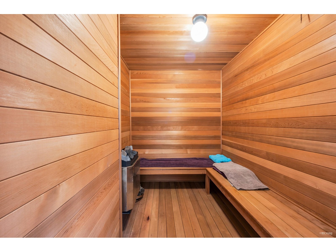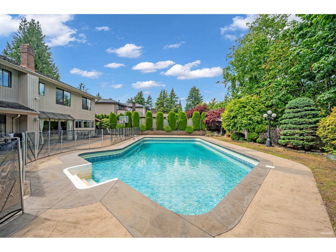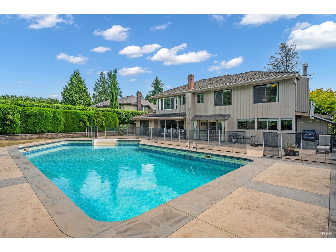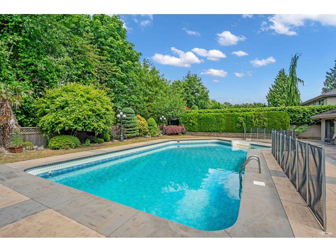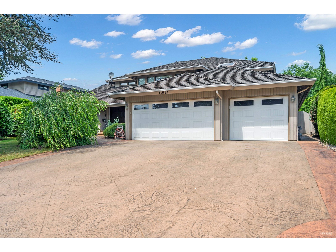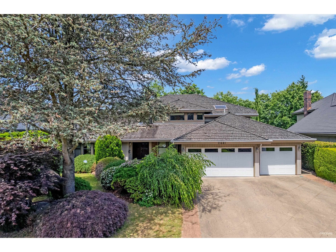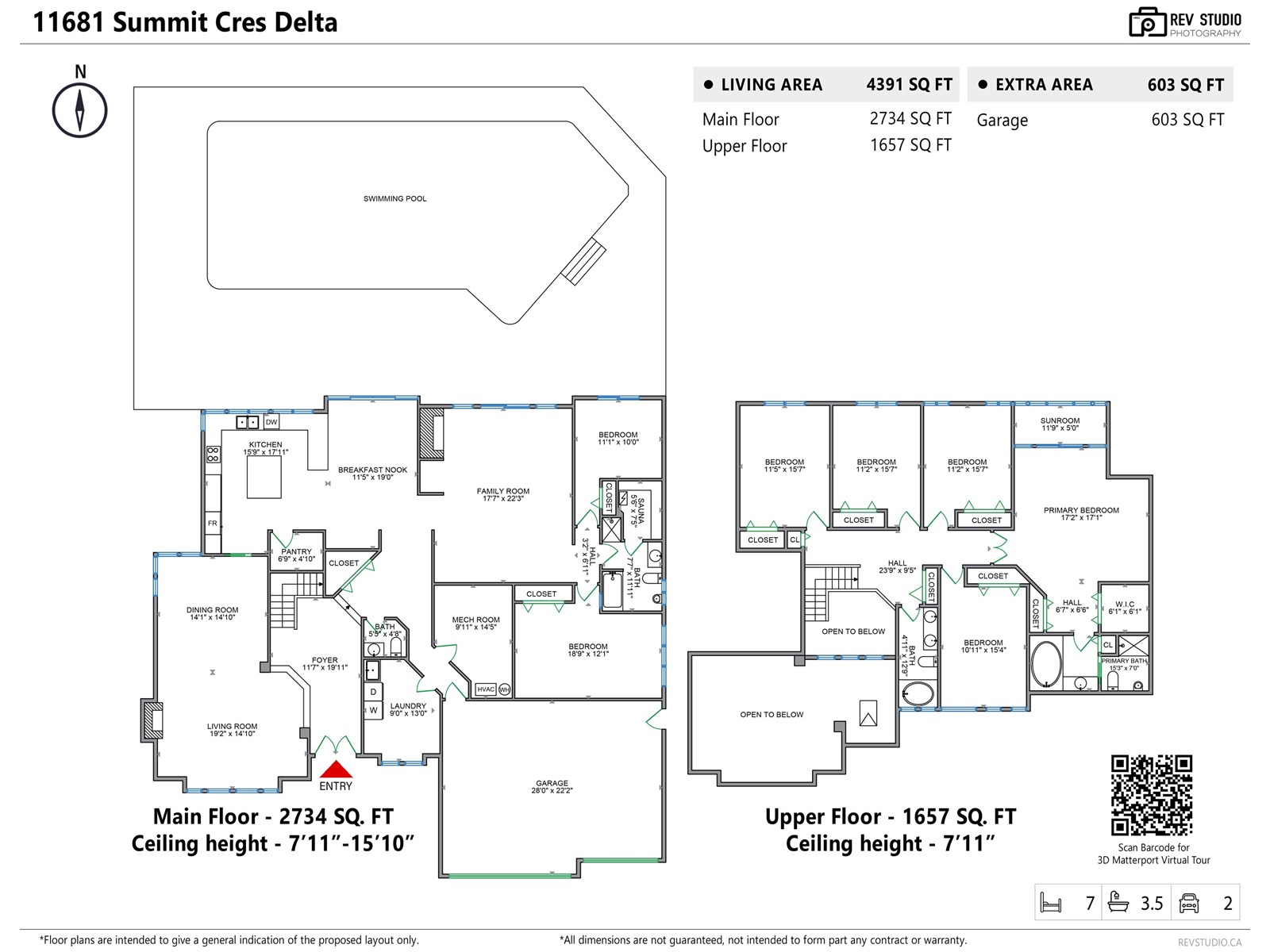7 Bedroom
4 Bathroom
4,401 ft2
2 Level
Fireplace
Outdoor Pool
Forced Air
$2,288,000
Stunning luxurious custom built home located in desirable "SUNSHINE HILLS". This expansive 4000+ sqft living space on 11635 sf lot with huge backyard and a heated POOL. Large chef's kitchen with top line sub zero and miele appliances overlooking a private pool and the backyard. Open concept layout, gourmet designer kit. Very practical layout with separate living, dining, family area and two spacious bedrooms. Entertainment decks out of huge family room. 5 large bedroom and 2 full bathroom upstairs. Enjoy the sauna after a hardworking day. Three car attached garage with more parking spaces on the driveway. Walking distance to Cougar Canyon Elementary & Seaquam Secondary. 5 mins drive to walmart, shopping mall and restaurants. Search address on youtube for the video. OPEN HOUSE: Sun (Oct 19) 2-4PM. (id:46156)
Property Details
|
MLS® Number
|
R3015967 |
|
Property Type
|
Single Family |
|
Parking Space Total
|
6 |
|
Pool Type
|
Outdoor Pool |
Building
|
Bathroom Total
|
4 |
|
Bedrooms Total
|
7 |
|
Age
|
40 Years |
|
Amenities
|
Sauna |
|
Appliances
|
Washer, Dryer, Refrigerator, Stove, Dishwasher, Garage Door Opener, Jetted Tub, Oven - Built-in, Range, Alarm System |
|
Architectural Style
|
2 Level |
|
Basement Development
|
Unknown |
|
Basement Features
|
Unknown |
|
Basement Type
|
None (unknown) |
|
Construction Style Attachment
|
Detached |
|
Fire Protection
|
Security System, Smoke Detectors |
|
Fireplace Present
|
Yes |
|
Fireplace Total
|
2 |
|
Fixture
|
Drapes/window Coverings |
|
Heating Fuel
|
Natural Gas |
|
Heating Type
|
Forced Air |
|
Size Interior
|
4,401 Ft2 |
|
Type
|
House |
|
Utility Water
|
Municipal Water |
Parking
Land
|
Acreage
|
No |
|
Sewer
|
Storm Sewer |
|
Size Irregular
|
11635 |
|
Size Total
|
11635 Sqft |
|
Size Total Text
|
11635 Sqft |
Utilities
|
Electricity
|
Available |
|
Natural Gas
|
Available |
|
Water
|
Available |
https://www.realtor.ca/real-estate/28475592/11681-summit-crescent-delta


