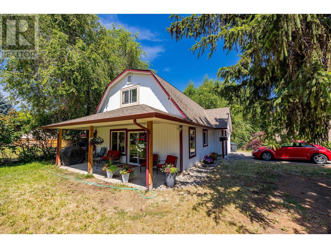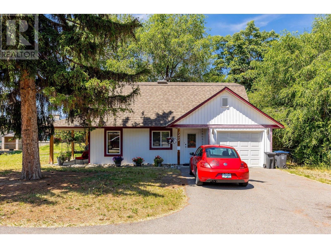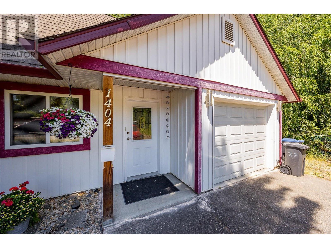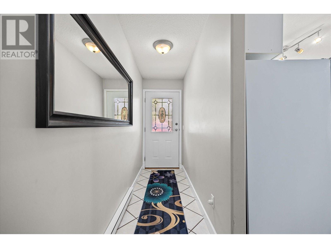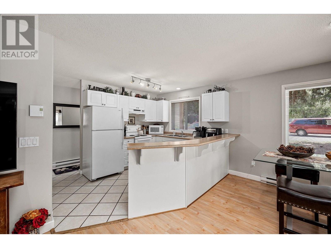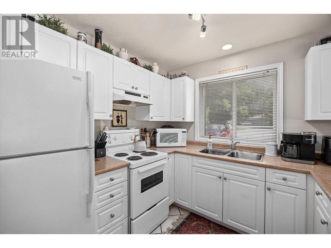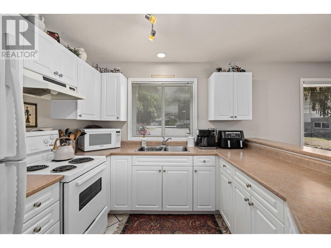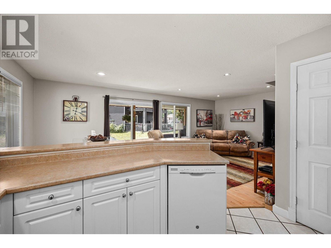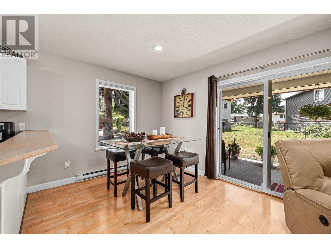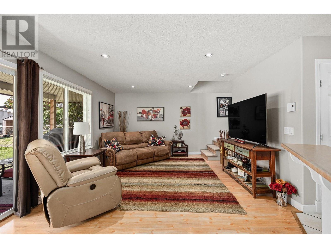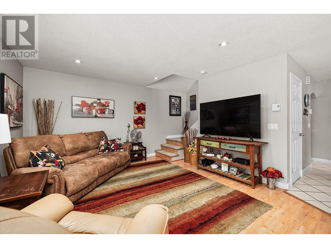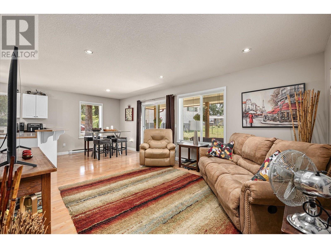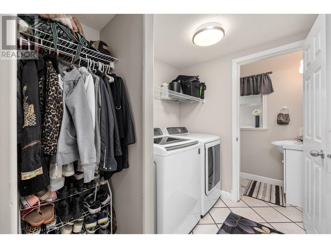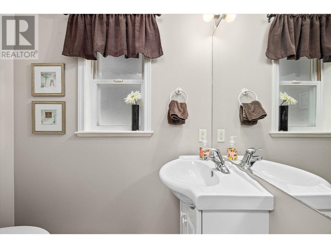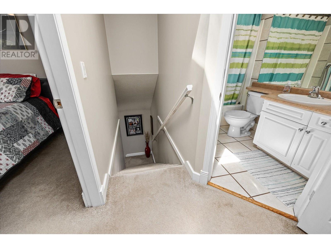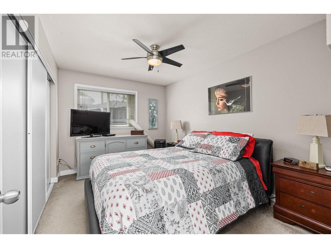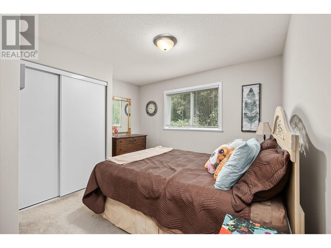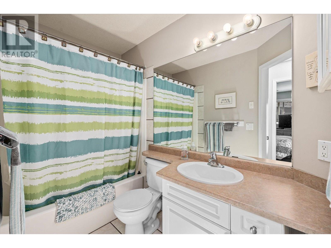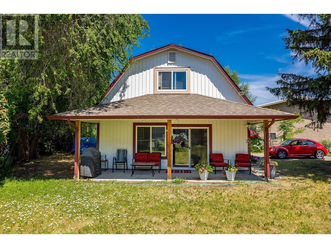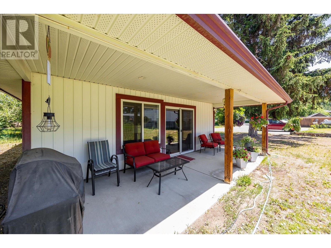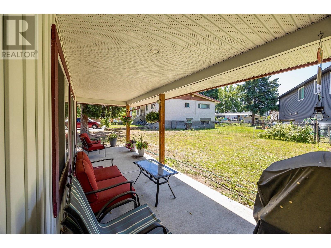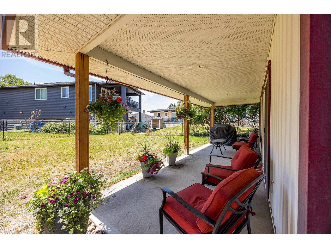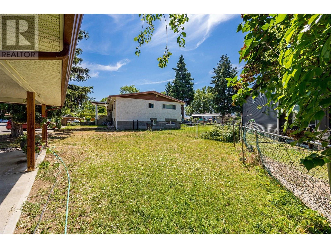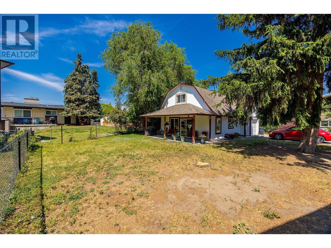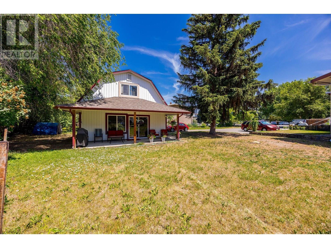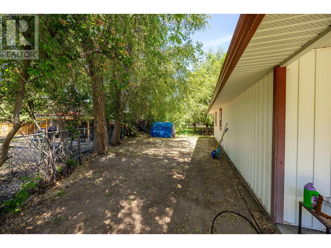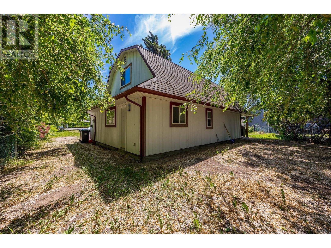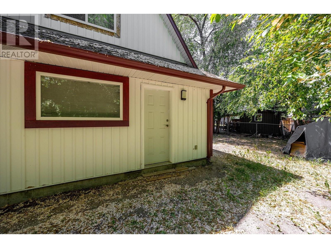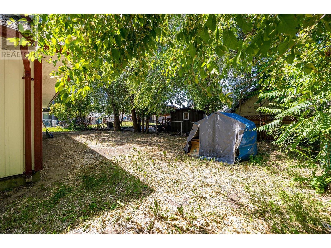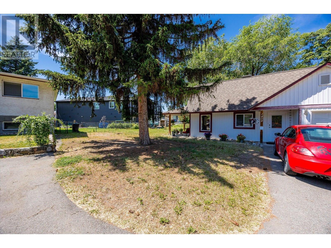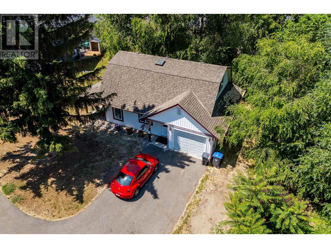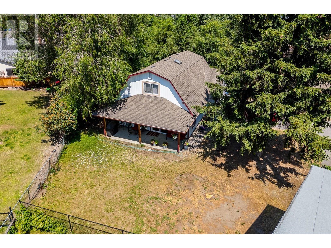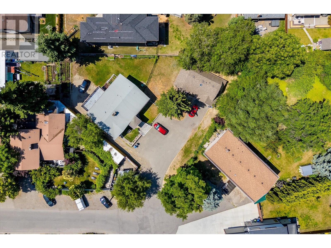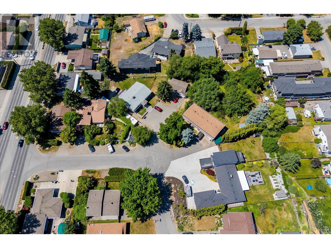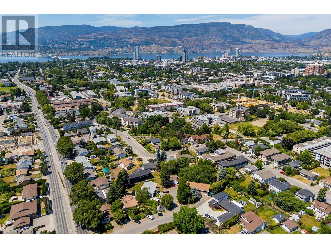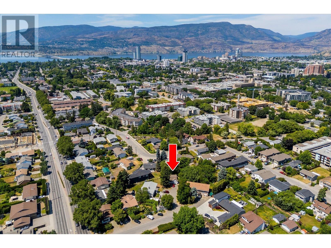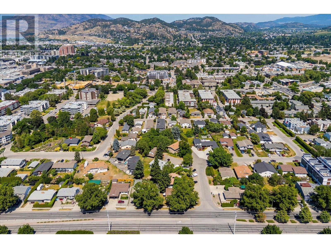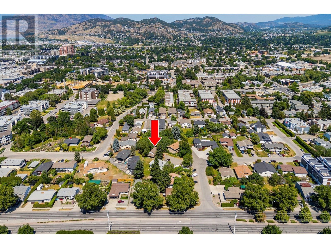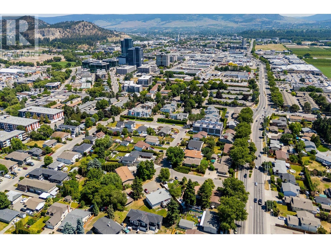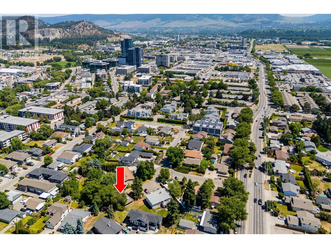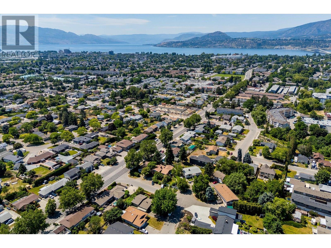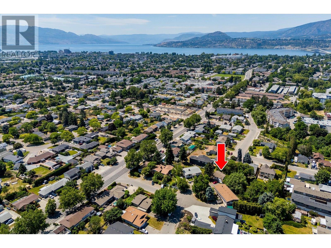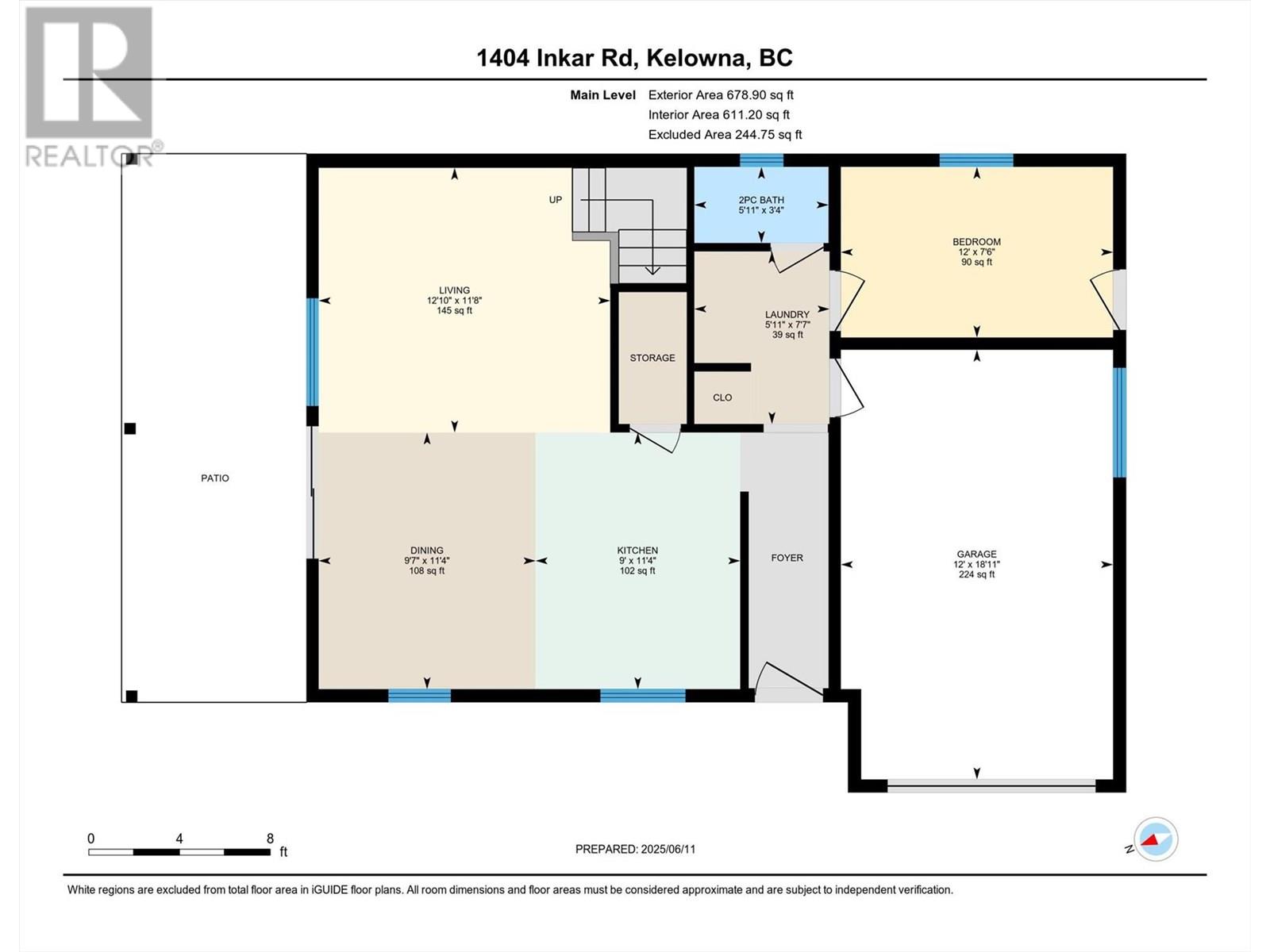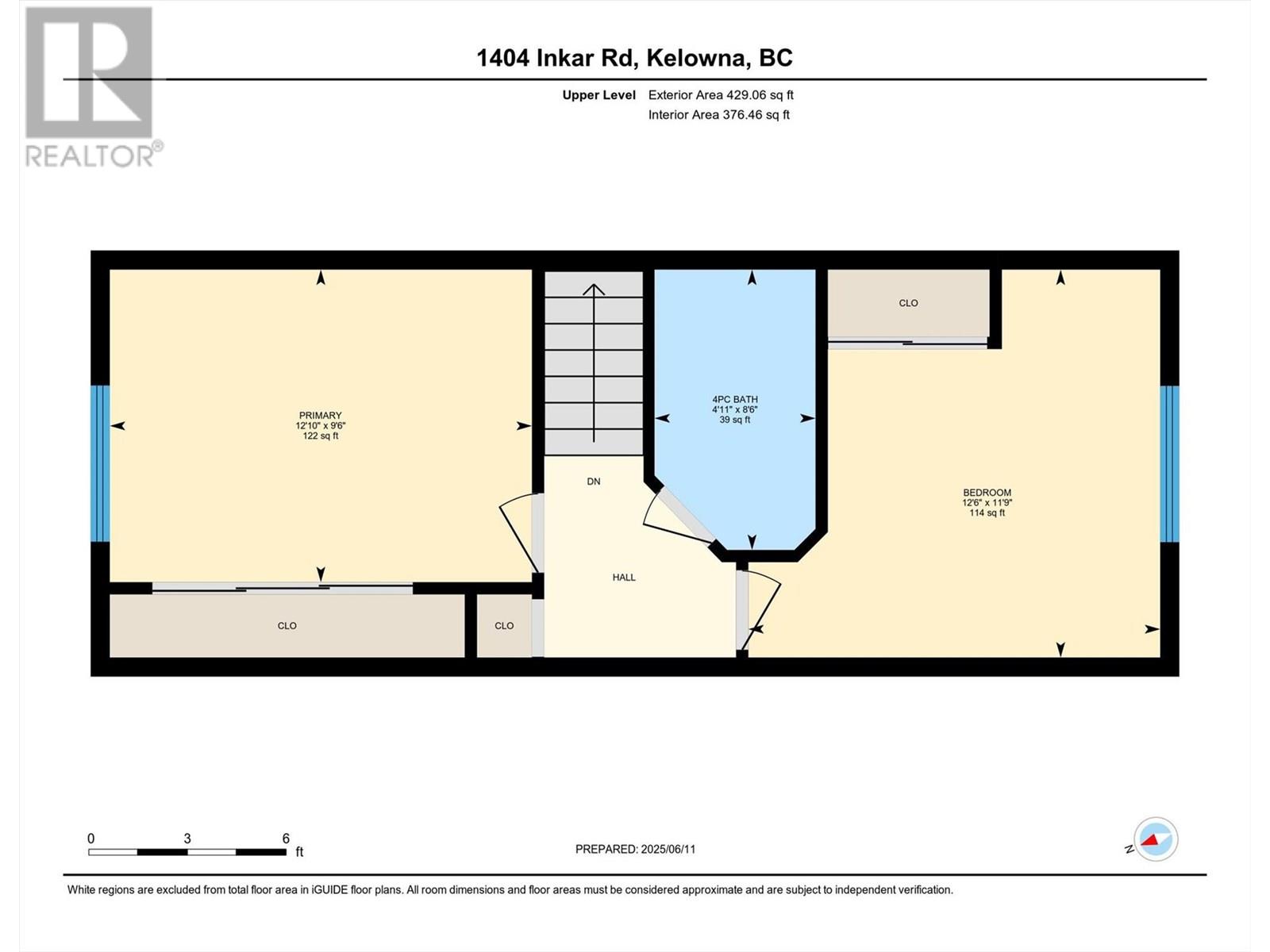3 Bedroom
2 Bathroom
1,108 ft2
$785,000
This lovely smaller home is ideally located in a prime location, just off Springfield Road near Gordon, close to Capri Centre Mall. It enjoys a small and manageable floorplan, with a nice open plan kitchen, dining and living area opening up onto a large covered patio and yard space. On the main level there is also the laundry, a powder room, a third bedroom and a single garage. Upstairs you'll find the two main bedrooms and a full bathroom. This location is great as an investment property, currently tenanted, or you could buy it as a land assembly totalling approximately 0.41 acres, with the address next-door at 1402 Inkar Rd. The two homes are stratified and share common area parking, strata plan available. The Capri-Landmark Urban Centre plan is going to be the future of this neighbourhood according to the 2040 Official Community Plan, so ask for more information today on this promising development opportunity! (id:46156)
Property Details
|
MLS® Number
|
10351939 |
|
Property Type
|
Single Family |
|
Neigbourhood
|
Springfield/Spall |
|
Community Name
|
. |
|
Community Features
|
Pets Allowed |
|
Parking Space Total
|
3 |
Building
|
Bathroom Total
|
2 |
|
Bedrooms Total
|
3 |
|
Constructed Date
|
2003 |
|
Construction Style Attachment
|
Detached |
|
Exterior Finish
|
Other |
|
Half Bath Total
|
1 |
|
Heating Fuel
|
Electric |
|
Roof Material
|
Asphalt Shingle |
|
Roof Style
|
Unknown |
|
Stories Total
|
2 |
|
Size Interior
|
1,108 Ft2 |
|
Type
|
House |
|
Utility Water
|
Municipal Water |
Land
|
Acreage
|
No |
|
Sewer
|
Municipal Sewage System |
|
Size Irregular
|
0.17 |
|
Size Total
|
0.17 Ac|under 1 Acre |
|
Size Total Text
|
0.17 Ac|under 1 Acre |
Rooms
| Level |
Type |
Length |
Width |
Dimensions |
|
Second Level |
Bedroom |
|
|
11'9'' x 12'6'' |
|
Second Level |
4pc Bathroom |
|
|
8'6'' x 4'11'' |
|
Second Level |
Primary Bedroom |
|
|
9'6'' x 12'10'' |
|
Main Level |
Other |
|
|
18'11'' x 12' |
|
Main Level |
Bedroom |
|
|
7'6'' x 12' |
|
Main Level |
Laundry Room |
|
|
7'7'' x 5'11'' |
|
Main Level |
2pc Bathroom |
|
|
3'4'' x 5'11'' |
|
Main Level |
Dining Room |
|
|
11'4'' x 9'7'' |
|
Main Level |
Kitchen |
|
|
11'4'' x 9' |
|
Main Level |
Living Room |
|
|
11'8'' x 12'10'' |
Utilities
|
Electricity
|
Available |
|
Sewer
|
Available |
https://www.realtor.ca/real-estate/28482698/1404-inkar-road-kelowna-springfieldspall


