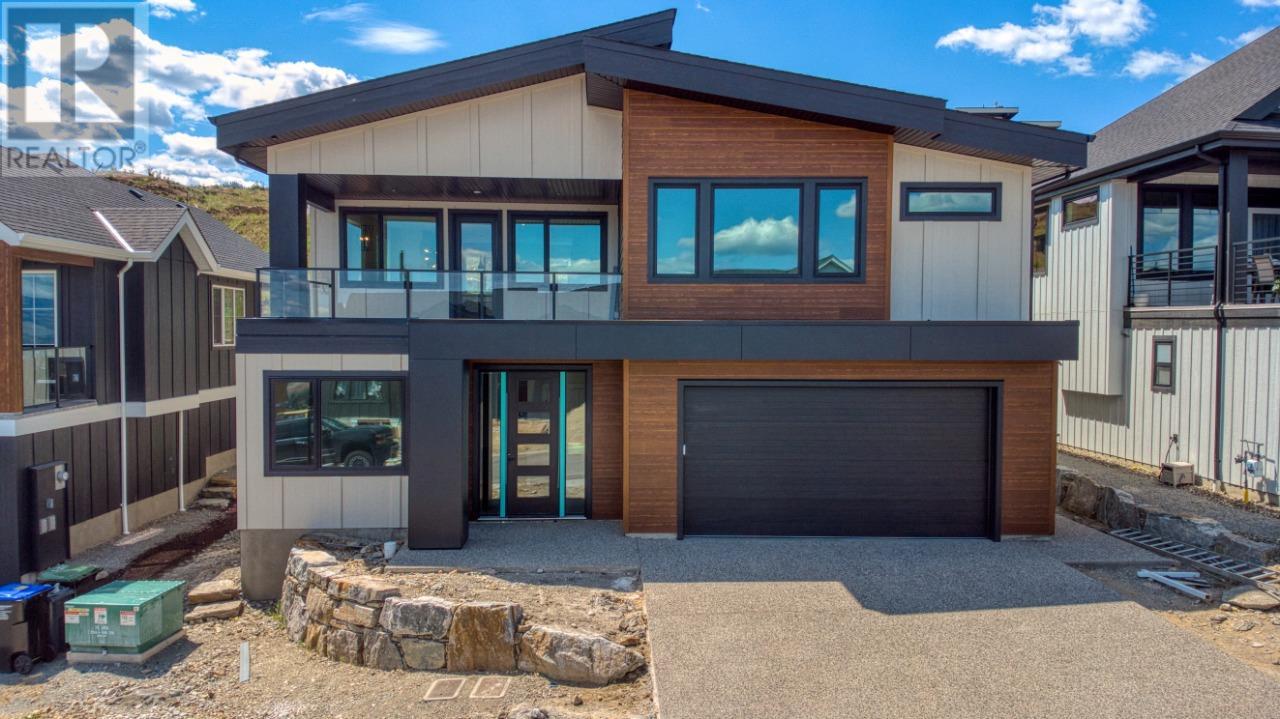4 Bedroom
2 Bathroom
3,002 ft2
Fireplace
Central Air Conditioning
Forced Air
$1,299,900
Now available in the sought-after community of Trailhead at the Ponds—this quality-built home by Carrington Homes offers functional design, thoughtful layout, and stylish modern finishes throughout. The main level features a spacious foyer, mudroom, home office, and rec room—ideal for day-to-day living and flexible family use. Upstairs, enjoy bright, open-concept living with a contemporary kitchen, dining area, and living room that connect seamlessly. The upper floor also includes a well-appointed primary bedroom with a freestanding tub, walk-in tiled shower, dual vanities, private water closet, and walk-in closet, along with two additional bedrooms and a full bathroom. A self-contained 1-bedroom legal suite with private entrance and full appliance package adds excellent flexibility. Double garage, front landscaping, and appliances included. GST APPLICABLE. (id:46156)
Property Details
|
MLS® Number
|
10352617 |
|
Property Type
|
Single Family |
|
Neigbourhood
|
Upper Mission |
|
Features
|
Central Island |
|
Parking Space Total
|
4 |
Building
|
Bathroom Total
|
2 |
|
Bedrooms Total
|
4 |
|
Appliances
|
Range, Refrigerator, Dishwasher, Dryer, Hot Water Instant, Microwave, Washer |
|
Basement Type
|
Full |
|
Constructed Date
|
2025 |
|
Construction Style Attachment
|
Detached |
|
Cooling Type
|
Central Air Conditioning |
|
Exterior Finish
|
Other |
|
Fireplace Fuel
|
Unknown |
|
Fireplace Present
|
Yes |
|
Fireplace Type
|
Decorative |
|
Flooring Type
|
Carpeted, Ceramic Tile, Vinyl |
|
Heating Type
|
Forced Air |
|
Roof Material
|
Asphalt Shingle |
|
Roof Style
|
Unknown |
|
Stories Total
|
2 |
|
Size Interior
|
3,002 Ft2 |
|
Type
|
House |
|
Utility Water
|
Municipal Water |
Parking
Land
|
Acreage
|
No |
|
Sewer
|
Municipal Sewage System |
|
Size Irregular
|
0.14 |
|
Size Total
|
0.14 Ac|under 1 Acre |
|
Size Total Text
|
0.14 Ac|under 1 Acre |
|
Zoning Type
|
Unknown |
Rooms
| Level |
Type |
Length |
Width |
Dimensions |
|
Lower Level |
Other |
|
|
9'0'' x 11'0'' |
|
Lower Level |
Family Room |
|
|
17'0'' x 9'4'' |
|
Lower Level |
Bedroom |
|
|
11'3'' x 11'2'' |
|
Lower Level |
Living Room |
|
|
15'3'' x 14'0'' |
|
Lower Level |
Kitchen |
|
|
15'3'' x 12'4'' |
|
Main Level |
Bedroom |
|
|
10'1'' x 9'10'' |
|
Main Level |
Bedroom |
|
|
10'0'' x 9'10'' |
|
Main Level |
5pc Ensuite Bath |
|
|
Measurements not available |
|
Main Level |
4pc Bathroom |
|
|
'' |
|
Main Level |
Primary Bedroom |
|
|
13'0'' x 15'10'' |
|
Main Level |
Dining Room |
|
|
10'8'' x 10'5'' |
|
Main Level |
Kitchen |
|
|
15'8'' x 11'0'' |
https://www.realtor.ca/real-estate/28482692/1119-collinson-court-kelowna-upper-mission





























































