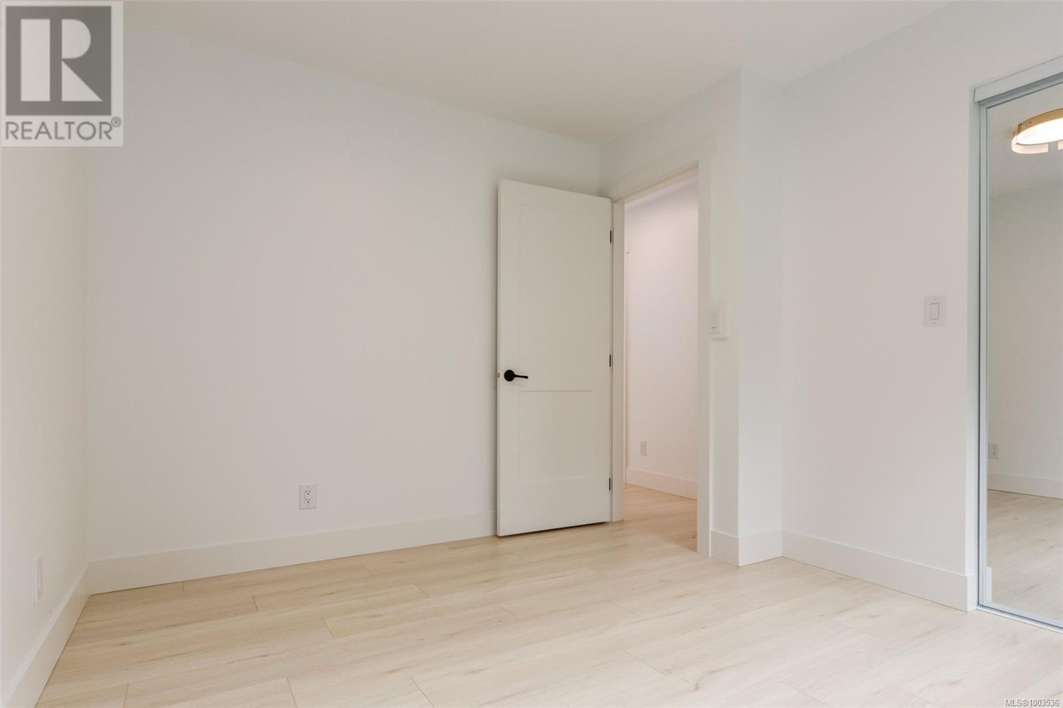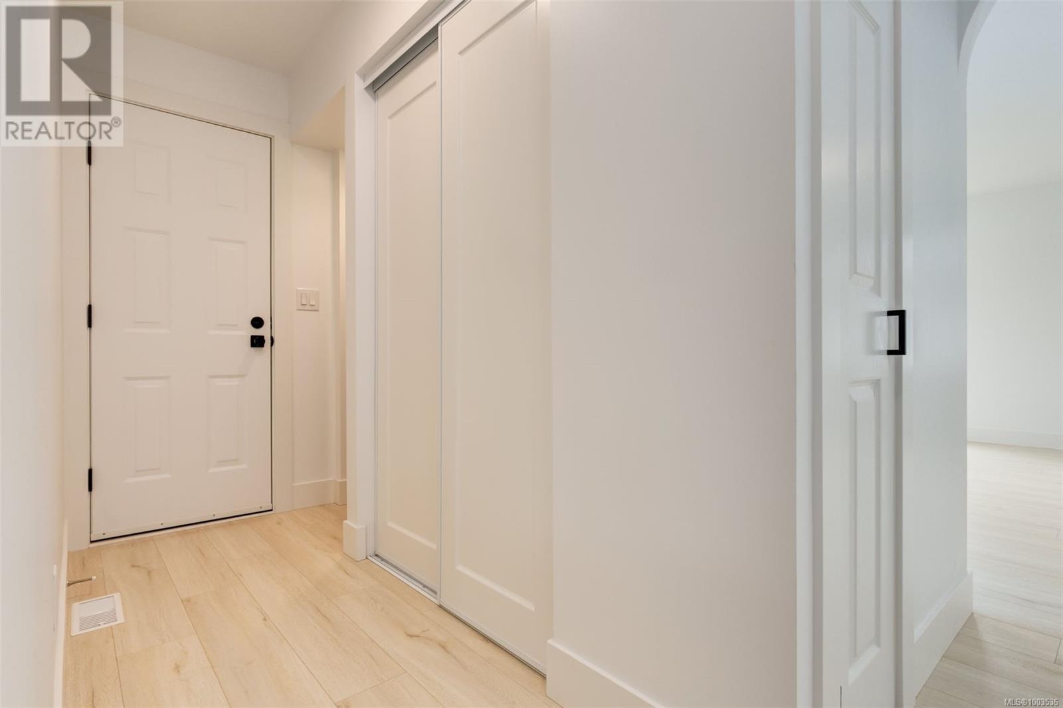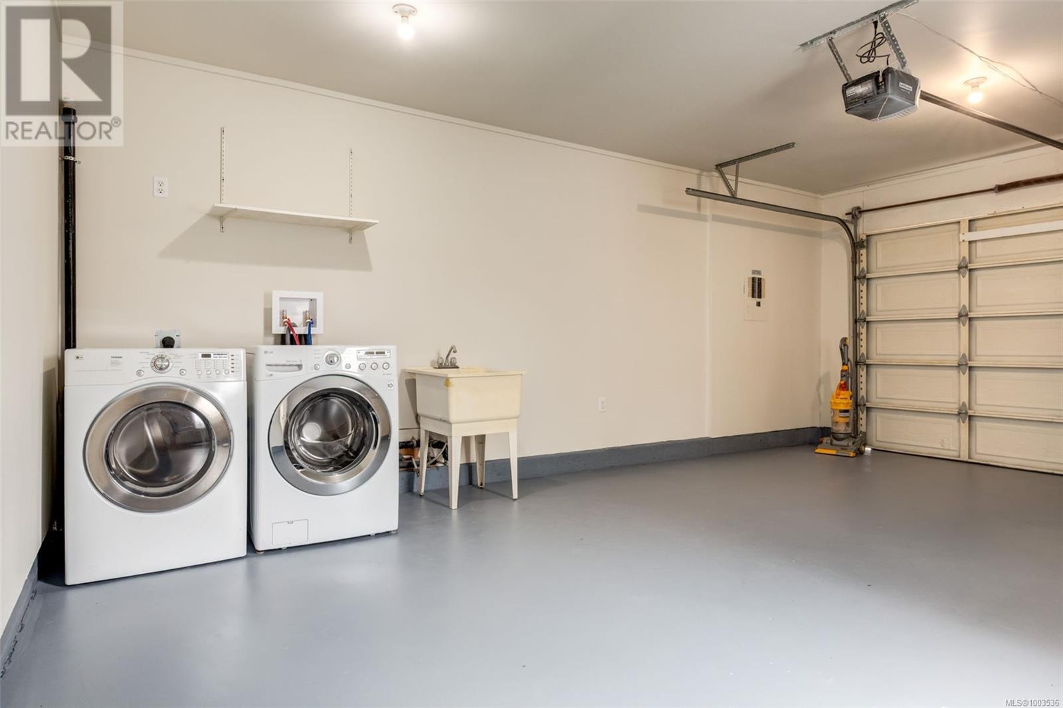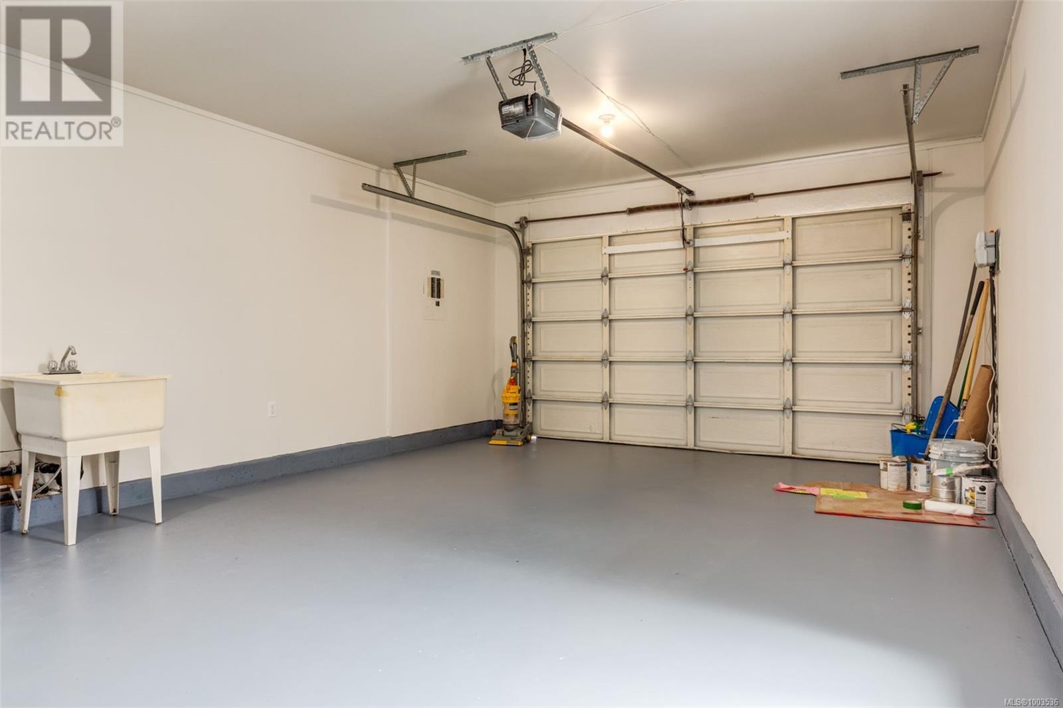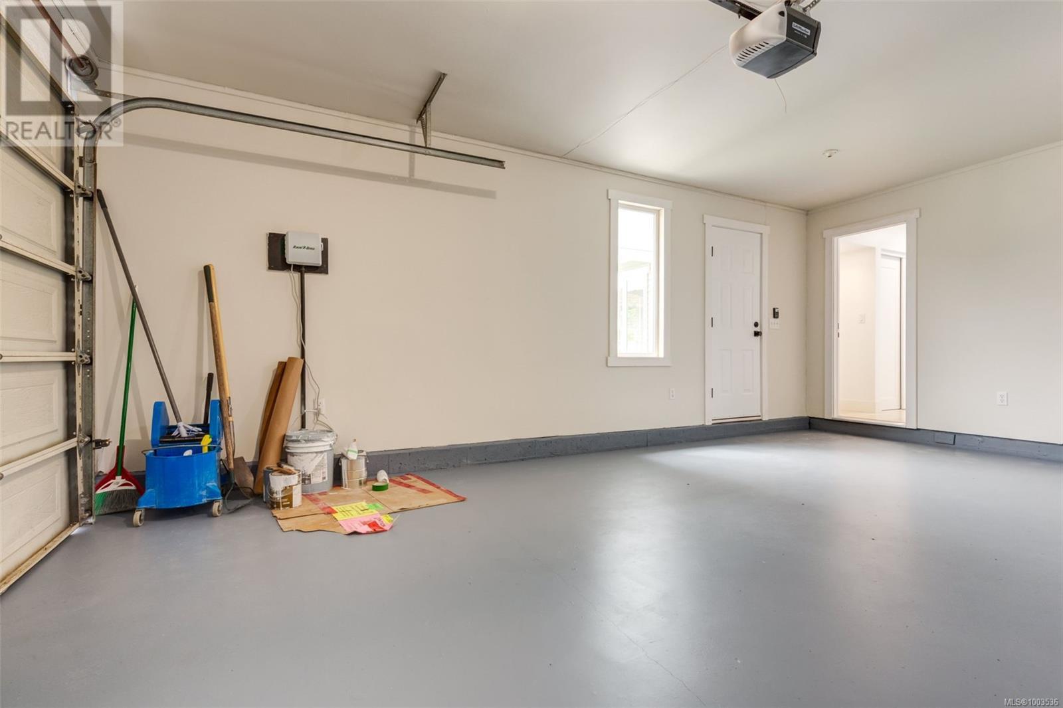4 Bedroom
3 Bathroom
2,588 ft2
Fireplace
None
Forced Air
$899,900
Fully Renovated 4-Bedroom Home with Suite Potential on a Large Lot in Ladysmith Welcome to 638 Walkem Road – a beautifully updated semi-custom, main-level entry home offering 2,588 sq ft of bright, functional living space on an 8,945 sq ft lot. Thoughtfully renovated from top to bottom, this 4-bedroom, 3-bathroom home is perfect for families, retirees, multi-generational living, or those seeking suite potential. The main floor features 2 spacious bedrooms, including the primary bedroom featuring a walk in closet and luxurious ensuite. There is also a 2nd full bathroom on the main level, a brand-new kitchen, and updated flooring throughout. You'll love the flow of this main level and the direct garage access for day-to-day convenience. Downstairs, enjoy a large rec room with natural gas fireplace, 2 additional bedrooms, a full bathroom, and a space that is roughed-in for a kitchen. With a separate entrance already in place, it’s ideal for a future suite, or for extra space for your family. With a roof just 6 years old, new siding, and a fully fenced, private yard complete with a garden shed, there’s nothing left to do but move in and enjoy. Located in charming Ladysmith, just 20 minutes to Nanaimo, you’ll find a perfect mix of small-town warmth and modern convenience. Close to all amenities, walking trails, Transfer Beach, and the marina. This home truly offers the best of island living. All info and data approximate. (id:46156)
Property Details
|
MLS® Number
|
1003536 |
|
Property Type
|
Single Family |
|
Neigbourhood
|
Ladysmith |
|
Features
|
Central Location, Park Setting, Southern Exposure, Other, Rectangular, Marine Oriented |
|
Parking Space Total
|
6 |
|
Plan
|
Vip55296 |
|
Structure
|
Patio(s) |
|
View Type
|
Mountain View |
Building
|
Bathroom Total
|
3 |
|
Bedrooms Total
|
4 |
|
Constructed Date
|
1993 |
|
Cooling Type
|
None |
|
Fireplace Present
|
Yes |
|
Fireplace Total
|
1 |
|
Heating Fuel
|
Natural Gas |
|
Heating Type
|
Forced Air |
|
Size Interior
|
2,588 Ft2 |
|
Total Finished Area
|
2588 Sqft |
|
Type
|
House |
Land
|
Access Type
|
Road Access |
|
Acreage
|
No |
|
Size Irregular
|
8945 |
|
Size Total
|
8945 Sqft |
|
Size Total Text
|
8945 Sqft |
|
Zoning Type
|
Residential |
Rooms
| Level |
Type |
Length |
Width |
Dimensions |
|
Lower Level |
Kitchen |
|
|
14'0 x 7'1 |
|
Lower Level |
Patio |
|
|
30'6 x 13'2 |
|
Lower Level |
Storage |
|
|
17'9 x 7'1 |
|
Lower Level |
Laundry Room |
|
|
14'0 x 7'1 |
|
Lower Level |
Bedroom |
|
|
10'5 x 9'7 |
|
Lower Level |
Bedroom |
|
|
11'2 x 11'1 |
|
Lower Level |
Bathroom |
|
|
3-Piece |
|
Lower Level |
Family Room |
|
|
32'3 x 13'0 |
|
Main Level |
Bathroom |
|
|
4-Piece |
|
Main Level |
Primary Bedroom |
|
|
14'4 x 11'11 |
|
Main Level |
Ensuite |
|
|
4-Piece |
|
Main Level |
Kitchen |
|
|
10'7 x 10'1 |
|
Main Level |
Dining Room |
|
|
14'6 x 10'1 |
|
Main Level |
Living Room |
|
|
19'9 x 14'6 |
|
Main Level |
Entrance |
|
|
7'0 x 5'0 |
|
Main Level |
Bedroom |
|
|
10'11 x 9'10 |
https://www.realtor.ca/real-estate/28482399/638-walkem-rd-ladysmith-ladysmith


















































