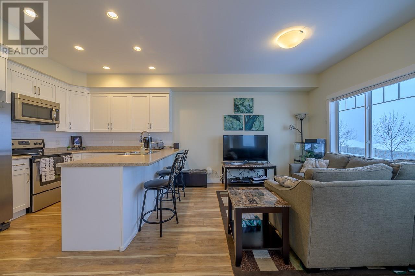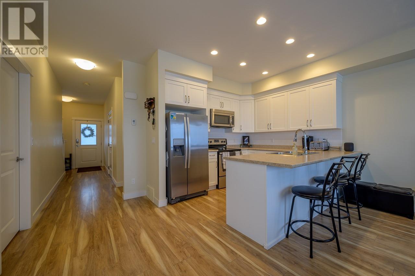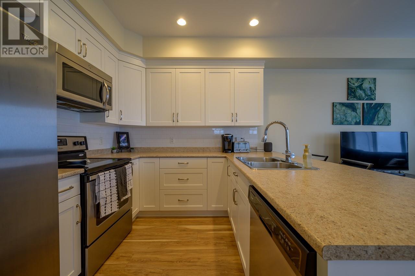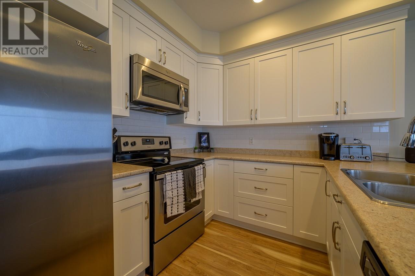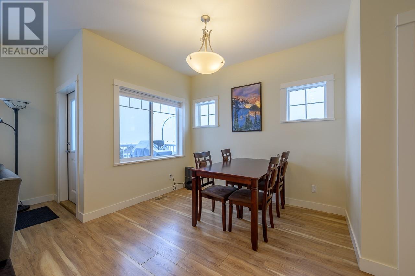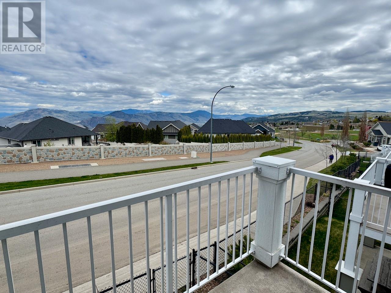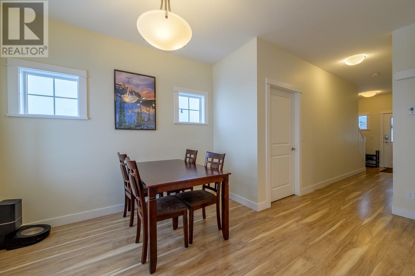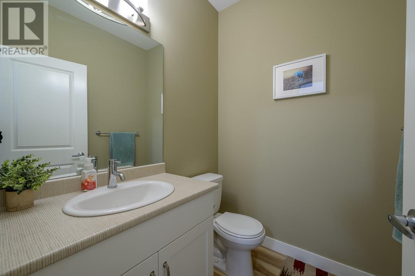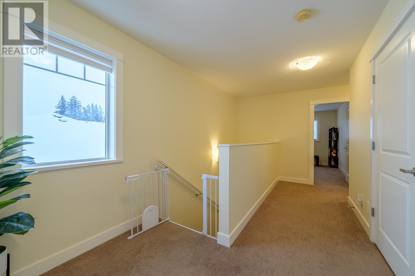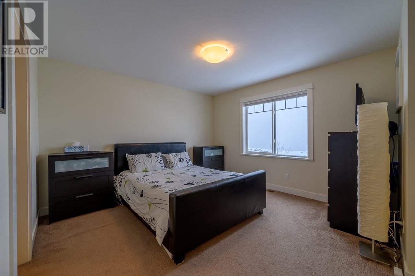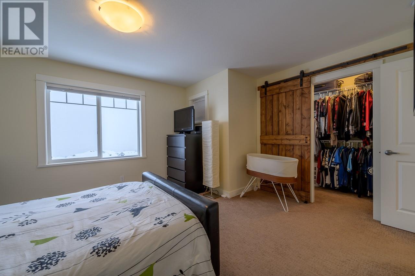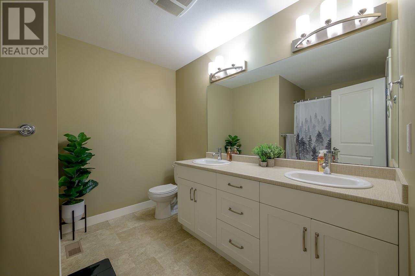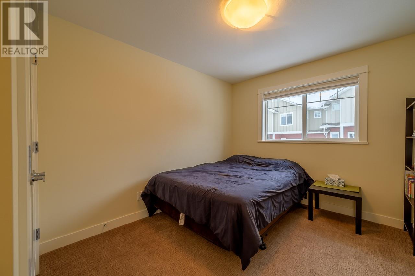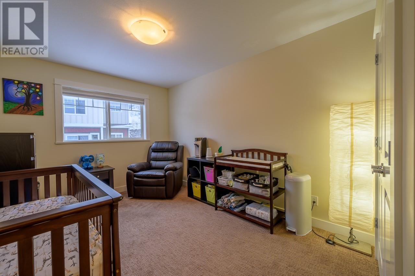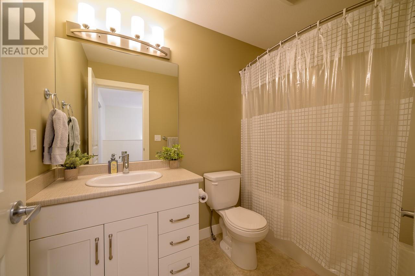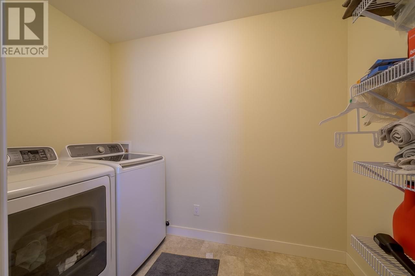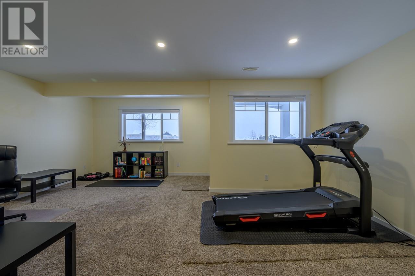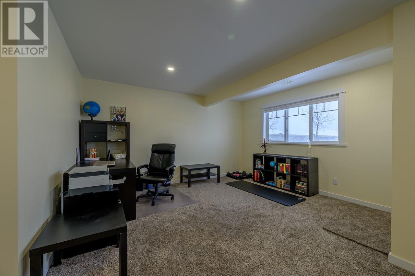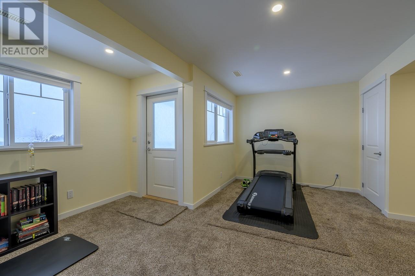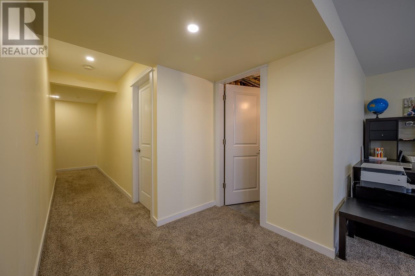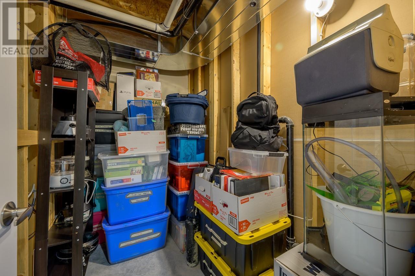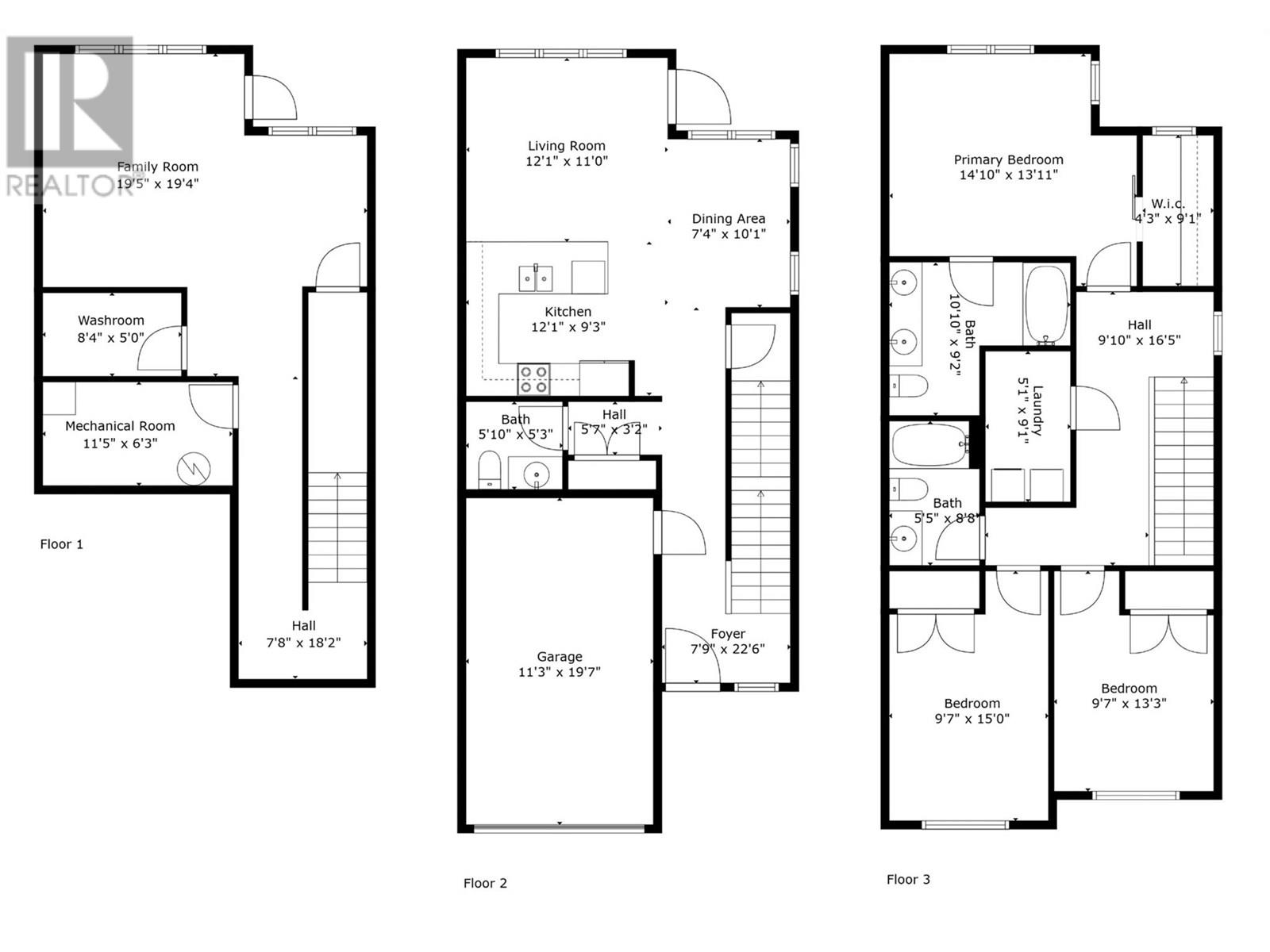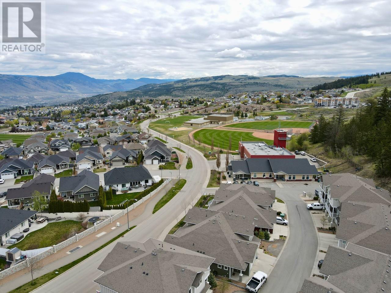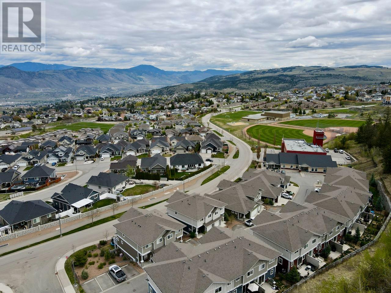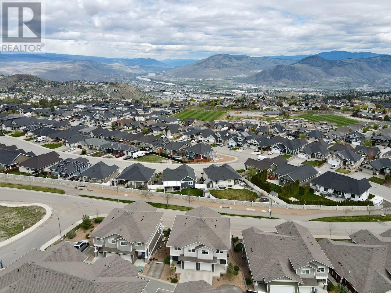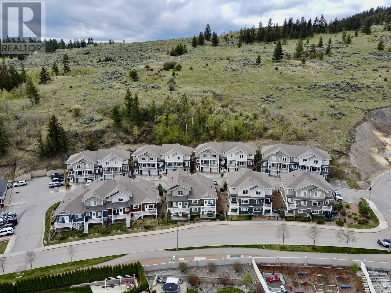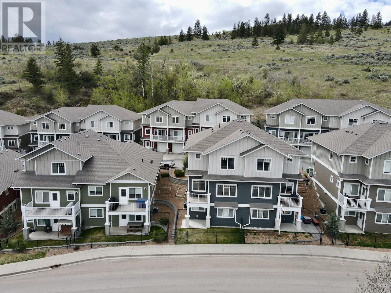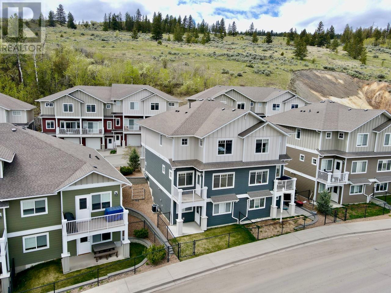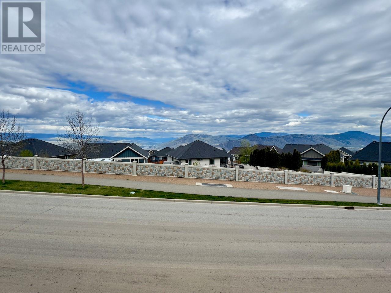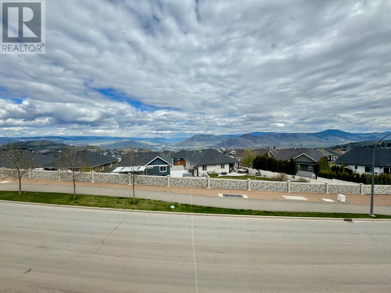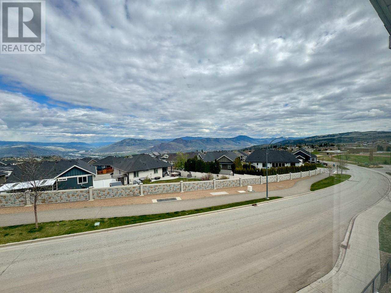3 Bedroom
3 Bathroom
2,130 ft2
Split Level Entry
Forced Air, See Remarks
$647,000Maintenance,
$467.51 Monthly
Great view from this 3 bedroom townhome in Upper Aberdeen. Open concept main floor with living area, spacious kitchen and dining room. Upstairs has 3 good sized bedrooms and a large laundry/storage room. The oversized master easily fits a king bed, has a 5 piece ensuite, and a great view down both valleys. Downstairs has recently been drywalled creating a rec room, unfinished bathroom, utility/storage room and space for an additional bedroom if needed. Pets(with restrictions) and rentals are allowed and there is a daycare in the complex and an elementary school and fire department next door. 1 car garage with 1 parking space out front. Easy to show and quick possession is possible. Strata fee is $467.50/month. (id:46156)
Property Details
|
MLS® Number
|
10352557 |
|
Property Type
|
Single Family |
|
Neigbourhood
|
Aberdeen |
|
Community Name
|
LIVINGSTON COURT |
|
Amenities Near By
|
Recreation, Shopping |
|
Community Features
|
Family Oriented |
|
Parking Space Total
|
2 |
Building
|
Bathroom Total
|
3 |
|
Bedrooms Total
|
3 |
|
Appliances
|
Microwave |
|
Architectural Style
|
Split Level Entry |
|
Constructed Date
|
2015 |
|
Construction Style Attachment
|
Attached |
|
Construction Style Split Level
|
Other |
|
Flooring Type
|
Carpeted |
|
Half Bath Total
|
1 |
|
Heating Type
|
Forced Air, See Remarks |
|
Roof Material
|
Asphalt Shingle |
|
Roof Style
|
Unknown |
|
Stories Total
|
3 |
|
Size Interior
|
2,130 Ft2 |
|
Type
|
Row / Townhouse |
|
Utility Water
|
Municipal Water |
Parking
Land
|
Acreage
|
No |
|
Land Amenities
|
Recreation, Shopping |
|
Sewer
|
Municipal Sewage System |
|
Size Total Text
|
Under 1 Acre |
|
Zoning Type
|
Unknown |
Rooms
| Level |
Type |
Length |
Width |
Dimensions |
|
Second Level |
Primary Bedroom |
|
|
12'2'' x 12'2'' |
|
Second Level |
Bedroom |
|
|
12'8'' x 9'8'' |
|
Second Level |
Bedroom |
|
|
9'8'' x 9'8'' |
|
Second Level |
5pc Ensuite Bath |
|
|
Measurements not available |
|
Second Level |
4pc Bathroom |
|
|
Measurements not available |
|
Main Level |
Kitchen |
|
|
10'0'' x 12'3'' |
|
Main Level |
Dining Room |
|
|
11'0'' x 7'6'' |
|
Main Level |
Living Room |
|
|
13'0'' x 11'0'' |
|
Main Level |
2pc Bathroom |
|
|
Measurements not available |
https://www.realtor.ca/real-estate/28481260/1325-aberdeen-drive-unit-114-kamloops-aberdeen







