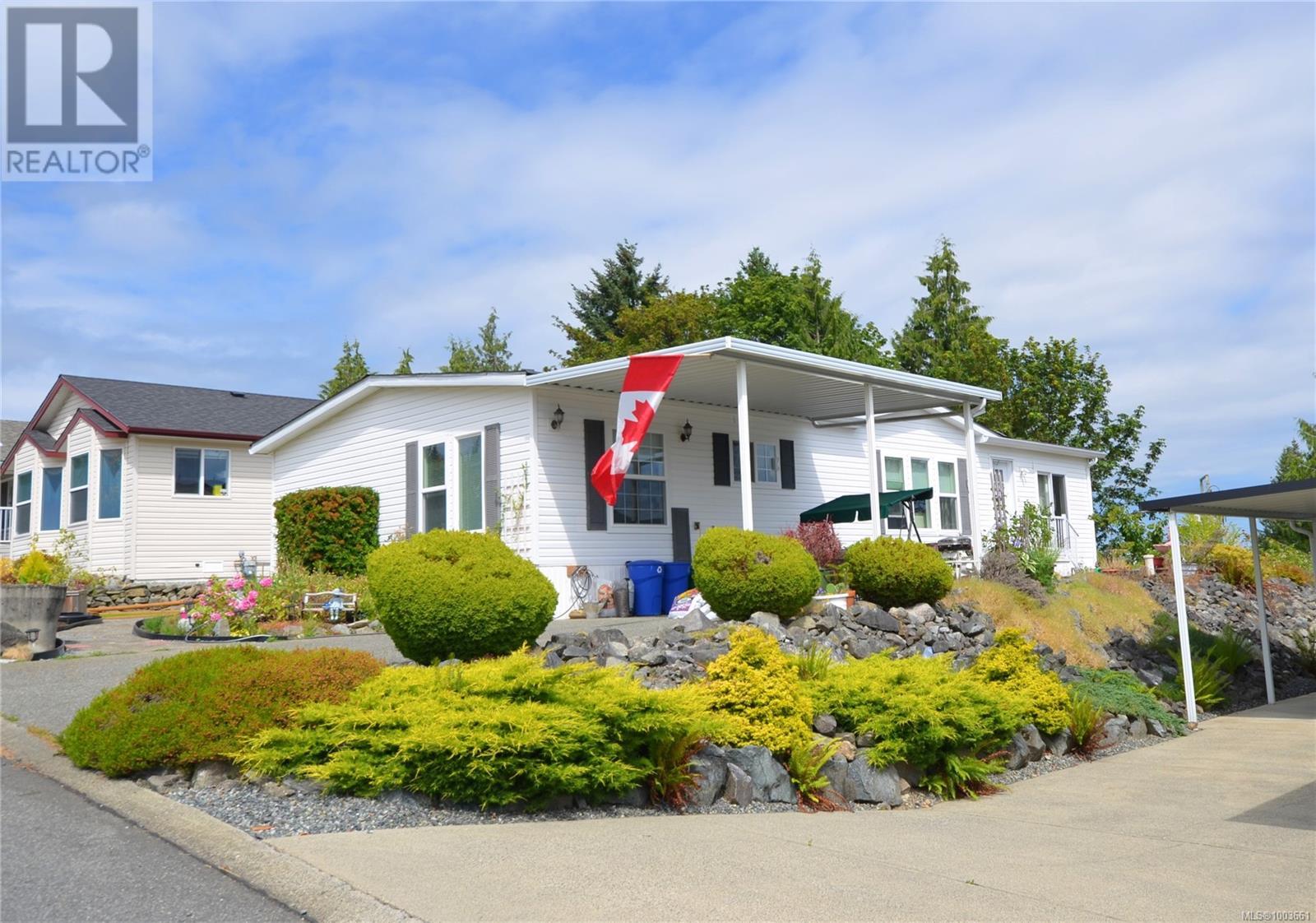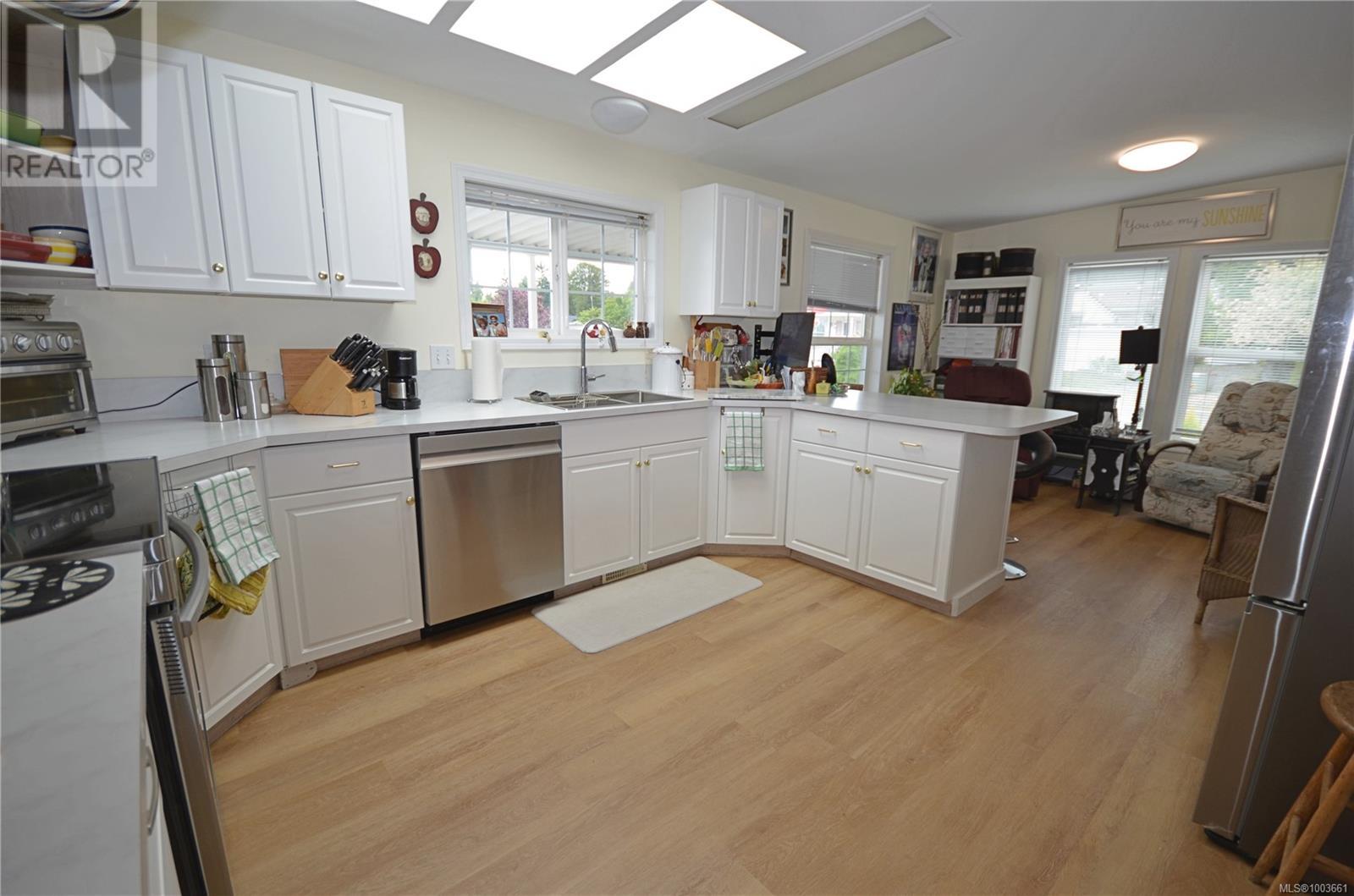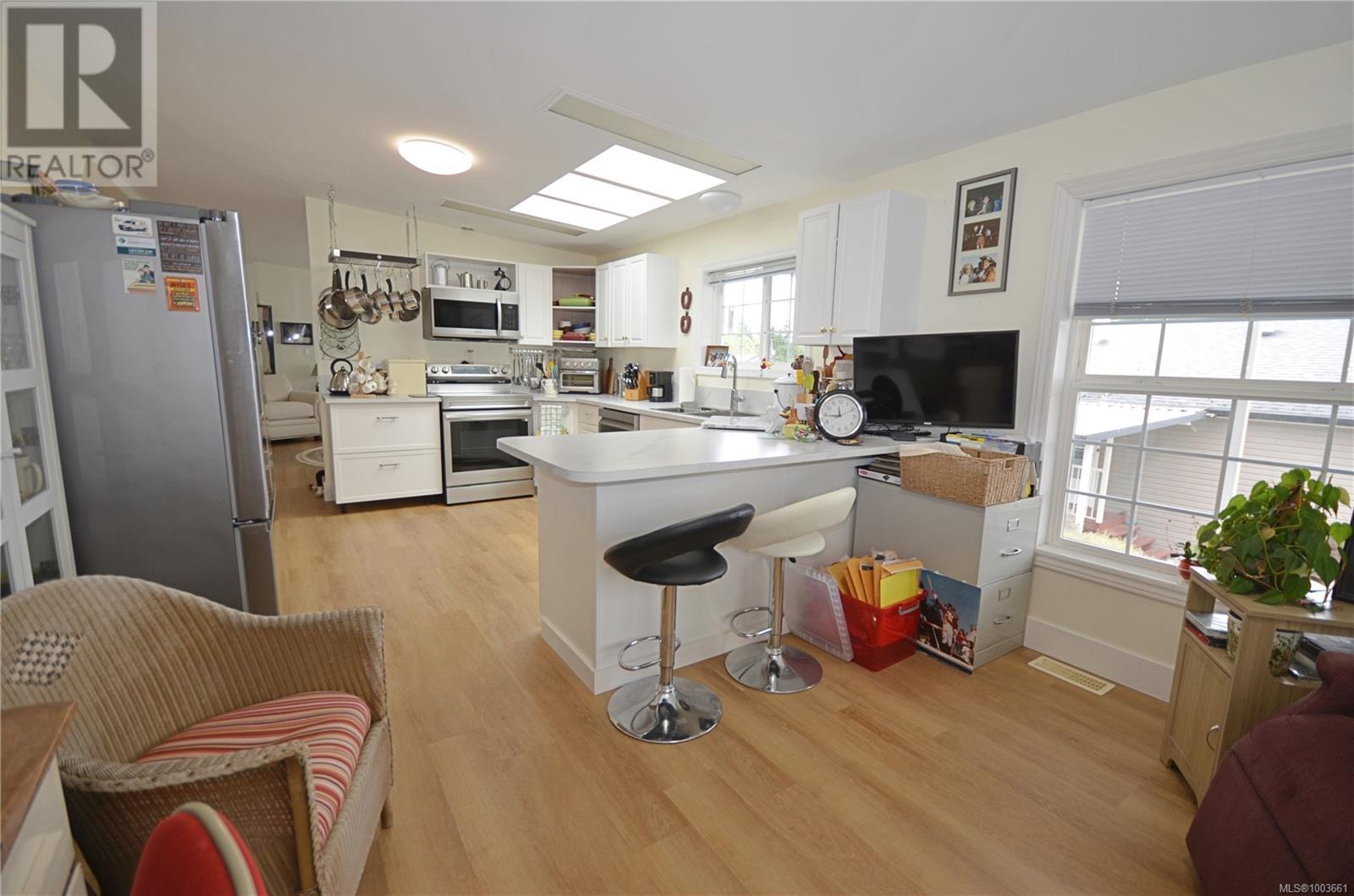70 658 Alderwood Dr Ladysmith, British Columbia V9G 1R2
3 Bedroom
2 Bathroom
1,492 ft2
None
Forced Air
$439,900Maintenance,
$640 Monthly
Maintenance,
$640 MonthlyBeautifully remodelled, this lovely mobile is located in the heart of Rocky Creek Village and offers a generous floor plan with 3 bedrooms and 2 full baths. The bright floor plan offers over 1400 sq ft of living that has been extensively updated with new flooring, paint, moldings, drywall, updated kitchen cabinets, new counter tops, updated bathrooms, new roof & skylights, new plumbing (Pex), water filtration, wired humidifier and the list goes on. Move in ready. Lots of garden areas as well with a carport and shed. Just a short drive to shopping, medical centre and more. (id:46156)
Property Details
| MLS® Number | 1003661 |
| Property Type | Single Family |
| Neigbourhood | Ladysmith |
| Community Features | Pets Allowed With Restrictions, Age Restrictions |
| Features | Other |
| Parking Space Total | 2 |
Building
| Bathroom Total | 2 |
| Bedrooms Total | 3 |
| Constructed Date | 1996 |
| Cooling Type | None |
| Heating Fuel | Natural Gas |
| Heating Type | Forced Air |
| Size Interior | 1,492 Ft2 |
| Total Finished Area | 1492 Sqft |
| Type | Manufactured Home |
Land
| Acreage | No |
| Zoning Description | Mhp |
| Zoning Type | Multi-family |
Rooms
| Level | Type | Length | Width | Dimensions |
|---|---|---|---|---|
| Main Level | Entrance | 7'7 x 4'8 | ||
| Main Level | Dining Nook | 12'2 x 9'1 | ||
| Main Level | Living Room | 15'10 x 12'2 | ||
| Main Level | Laundry Room | 8'8 x 8'5 | ||
| Main Level | Kitchen | 13'11 x 12'2 | ||
| Main Level | Ensuite | 4-Piece | ||
| Main Level | Dining Room | 12'3 x 9'6 | ||
| Main Level | Primary Bedroom | 12'3 x 11'10 | ||
| Main Level | Bedroom | 11'3 x 8'8 | ||
| Main Level | Bedroom | 12'2 x 11'4 | ||
| Main Level | Bathroom | 4-Piece |
https://www.realtor.ca/real-estate/28481003/70-658-alderwood-dr-ladysmith-ladysmith































