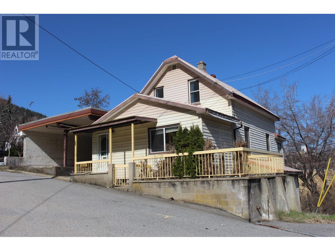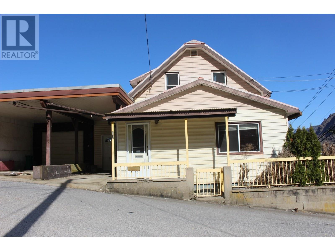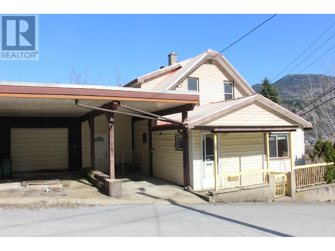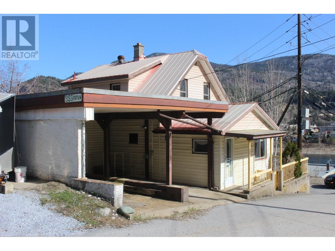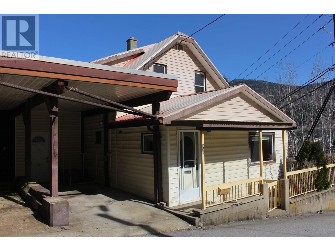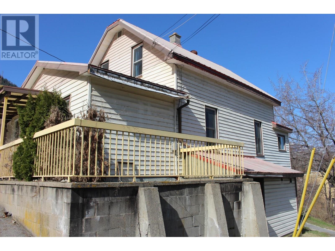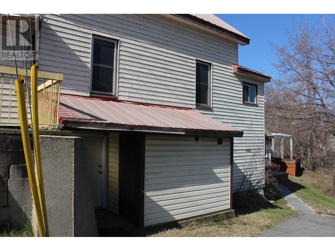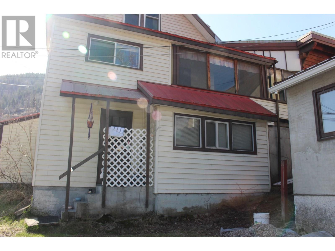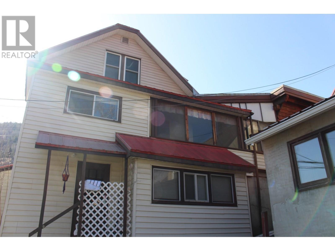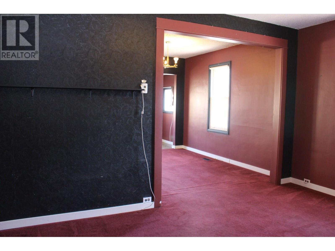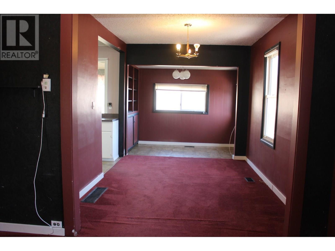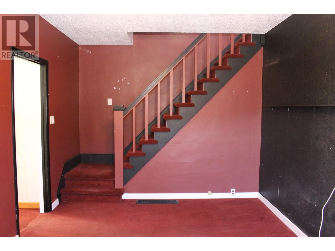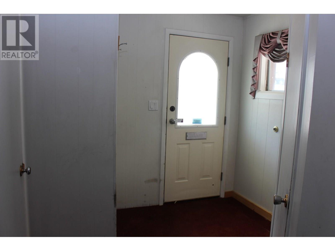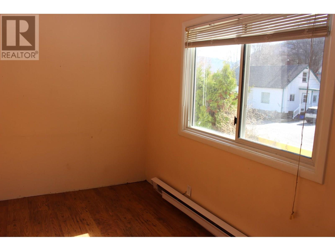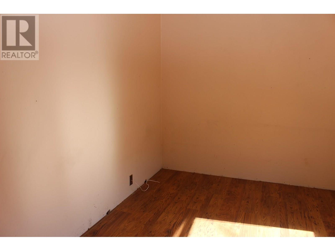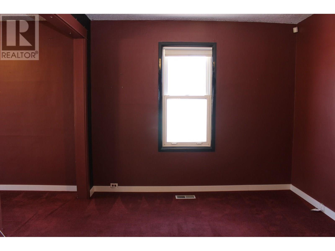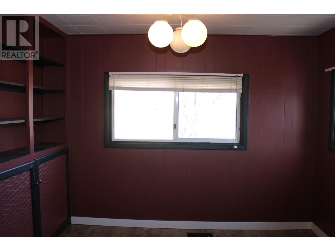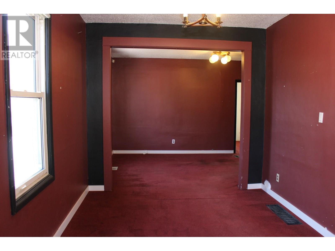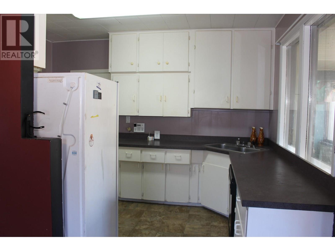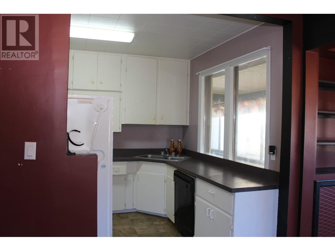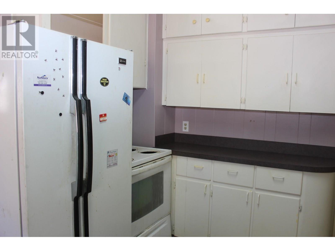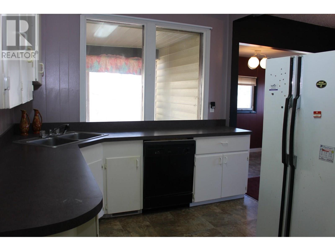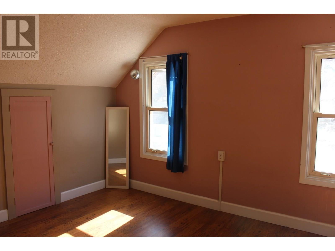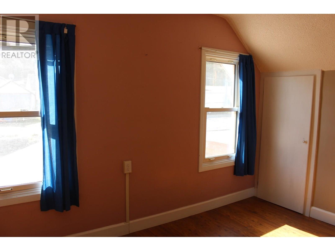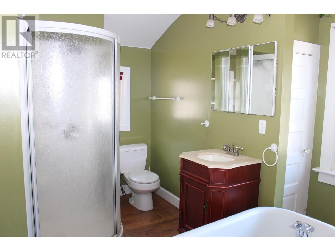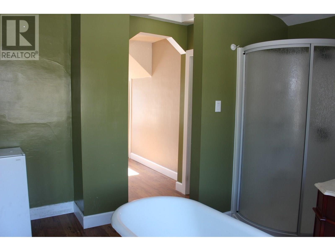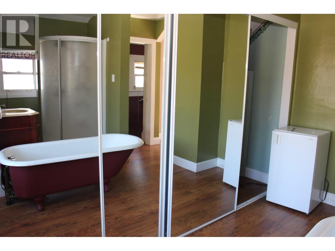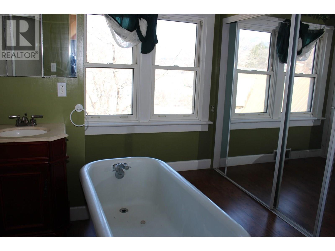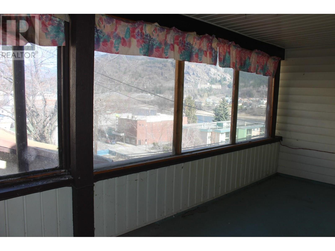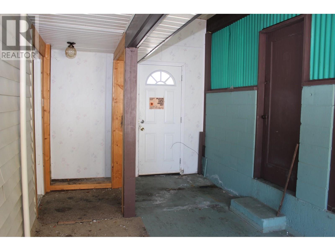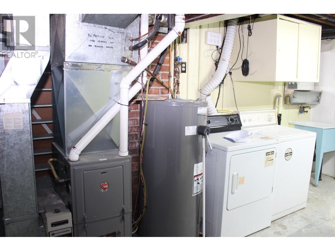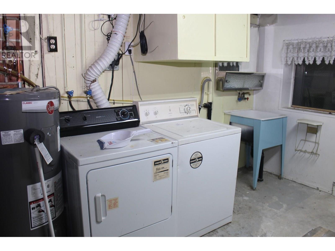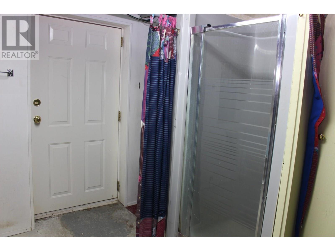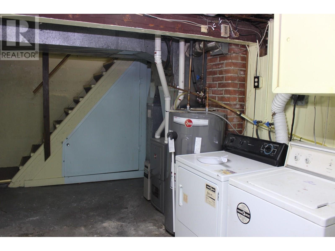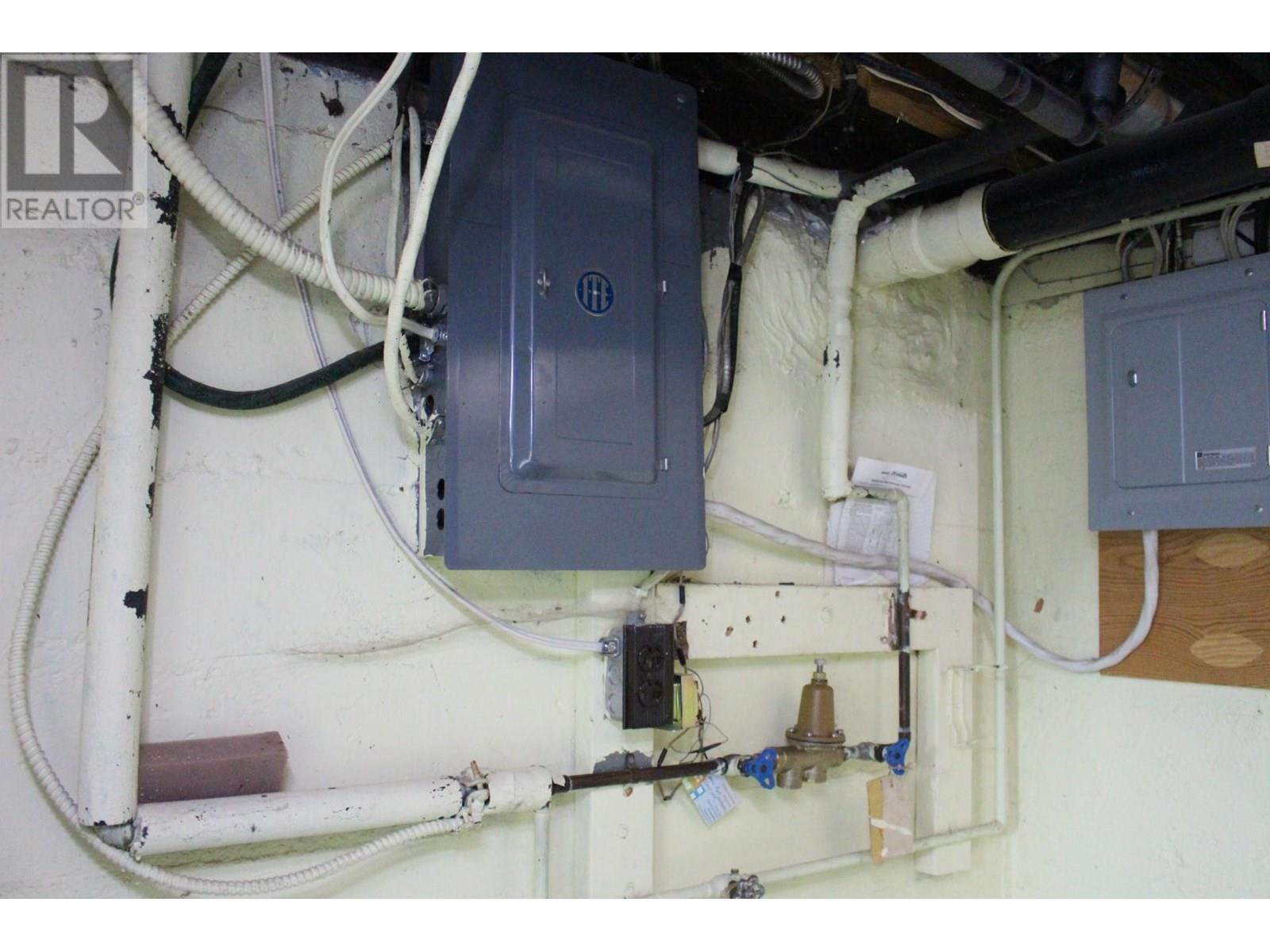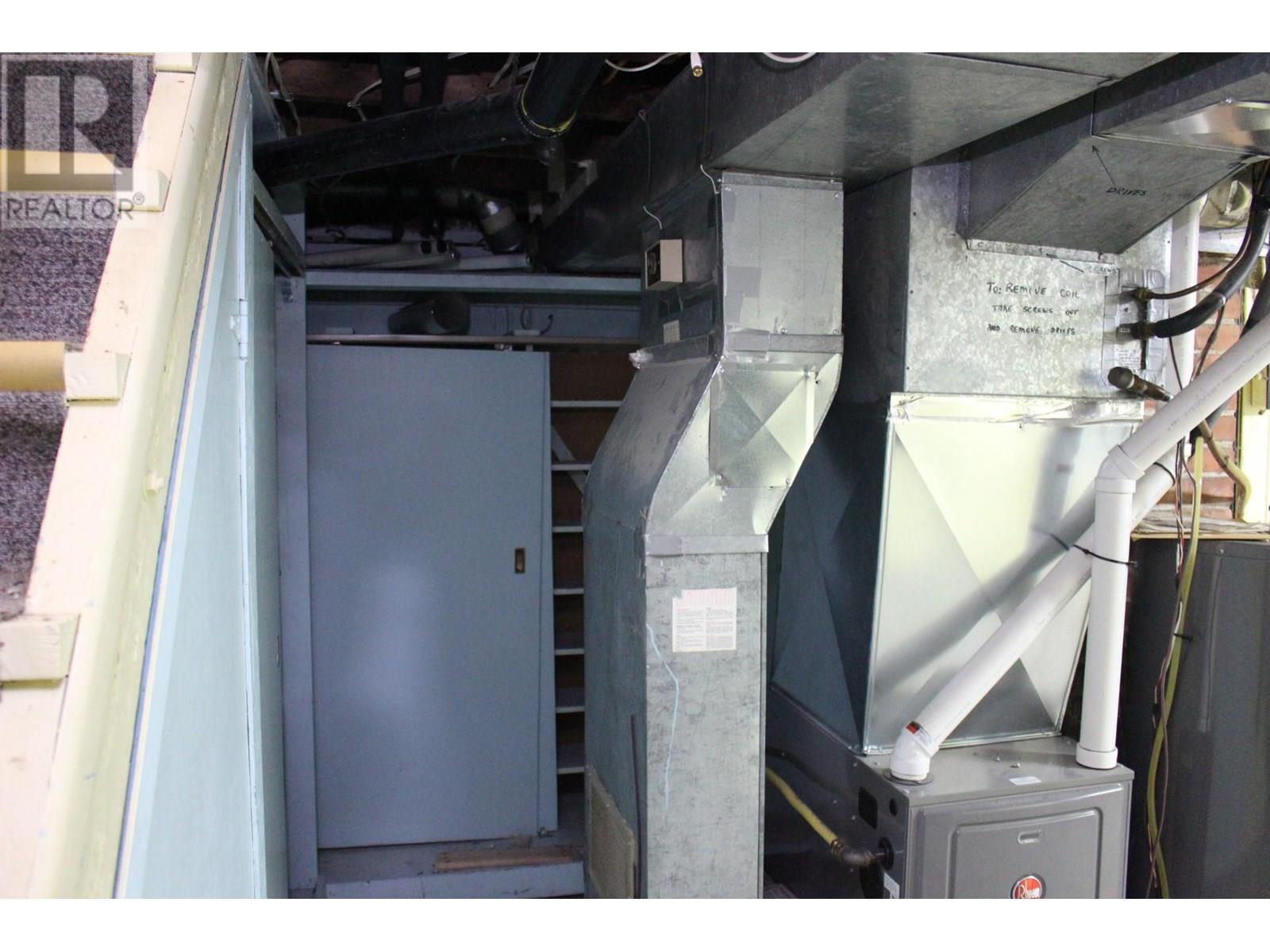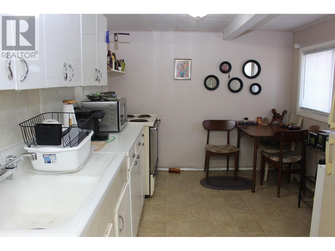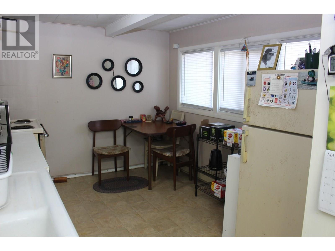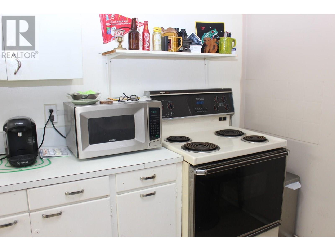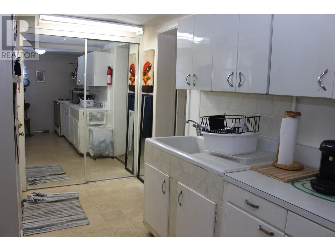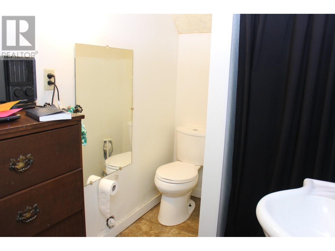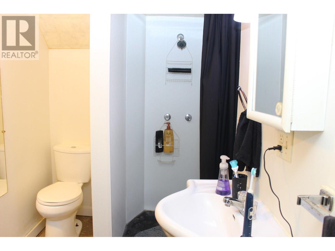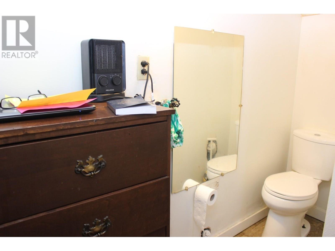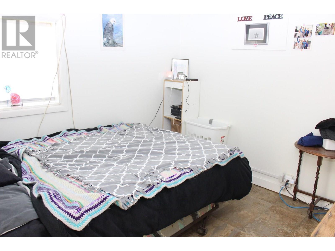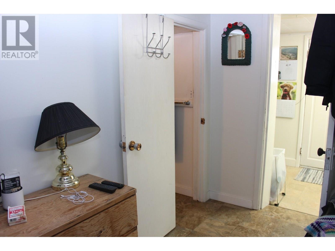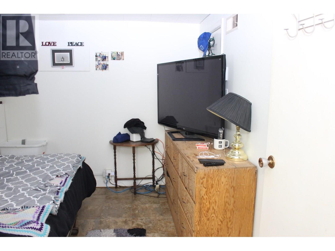3 Bedroom
3 Bathroom
1,481 ft2
Central Air Conditioning
Forced Air, See Remarks
$269,000
Tucked away on a quiet no-thru street in West Trail, this unique property offers two covered off-street parking spots and a low-yard maintenance lifestyle. This home will require you to roll up your sleeves to put it back to it's former glory. At one time, there was a renovated upper bath that needs some work to make it shine again. The kitchen will require a make over, including all appliances. The flooring is currently older carpet, that may be hiding some hardwood flooring beneath. Unauthorized inlaw suite is tenanted. (id:46156)
Property Details
|
MLS® Number
|
10342851 |
|
Property Type
|
Single Family |
|
Neigbourhood
|
Trail |
|
Parking Space Total
|
1 |
Building
|
Bathroom Total
|
3 |
|
Bedrooms Total
|
3 |
|
Constructed Date
|
1924 |
|
Construction Style Attachment
|
Detached |
|
Cooling Type
|
Central Air Conditioning |
|
Exterior Finish
|
Vinyl Siding |
|
Flooring Type
|
Mixed Flooring |
|
Half Bath Total
|
1 |
|
Heating Fuel
|
Electric |
|
Heating Type
|
Forced Air, See Remarks |
|
Roof Material
|
Metal |
|
Roof Style
|
Unknown |
|
Stories Total
|
3 |
|
Size Interior
|
1,481 Ft2 |
|
Type
|
House |
|
Utility Water
|
Municipal Water |
Parking
|
Carport
|
|
|
Attached Garage
|
1 |
Land
|
Acreage
|
No |
|
Sewer
|
Municipal Sewage System |
|
Size Irregular
|
0.06 |
|
Size Total
|
0.06 Ac|under 1 Acre |
|
Size Total Text
|
0.06 Ac|under 1 Acre |
|
Zoning Type
|
Unknown |
Rooms
| Level |
Type |
Length |
Width |
Dimensions |
|
Second Level |
4pc Bathroom |
|
|
13'0'' x 12'2'' |
|
Second Level |
Bedroom |
|
|
12'10'' x 10'4'' |
|
Lower Level |
Full Bathroom |
|
|
8'0'' x 6'0'' |
|
Lower Level |
Bedroom |
|
|
9'1'' x 8'9'' |
|
Lower Level |
Kitchen |
|
|
11'0'' x 8'9'' |
|
Main Level |
2pc Bathroom |
|
|
4'1'' x 3'10'' |
|
Main Level |
Primary Bedroom |
|
|
11'0'' x 9'6'' |
|
Main Level |
Dining Nook |
|
|
9'5'' x 5'6'' |
|
Main Level |
Living Room |
|
|
16'3'' x 10'4'' |
|
Main Level |
Dining Room |
|
|
12'3'' x 9'4'' |
|
Main Level |
Kitchen |
|
|
12'1'' x 9'3'' |
https://www.realtor.ca/real-estate/28477548/953-aspen-street-trail-trail


